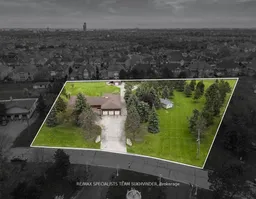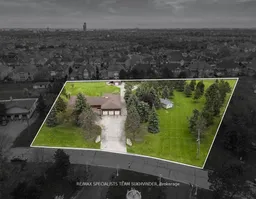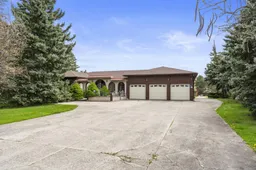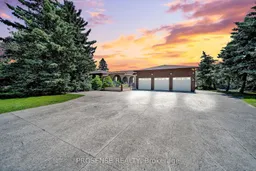Welcome to an incredible opportunity in Castlemore Estates one of Brampton's most prestigious communities, known for its luxurious custom homes, estate-sized lots, and continued redevelopment into multimillion-dollar residences. A rare opportunity to own an expansive 2.36-acreestate lot. With over 8,300 sqft of total living space (as per MPAC), this solid custom-built bungalow features 6 spacious bedrooms and 2full kitchens on the main level. The large walk-up basement that includes 2 additional bedrooms, 2 more kitchens, and 2 separate entrances making it ideal for multi-generational families or those seeking significant rental income. The lot size and layout offer an exceptional opportunity to create up to 4 self-contained units, with separate entrances and ample parking already in place thanks to a three-car garage and oversized private driveway. This is a perfect setup for extended families, income-generating suites, or future redevelopment. The home also features multiple living and dining areas, grand oak staircases, sunrooms, and large windows that fill the interior with natural light. Outdoors, enjoy a heated in-ground swimming pool, mature trees, multiple fruit trees, a large shed, and two septic tanks. Located on a quiet, family-friendly court, this estate is minutes from Highway 427, 407, 27, 50, offering the perfect blend of privacy, space, and accessibility. This is a unique chance to secure a beautiful lot in an area with flexibility and long-term upside. Explore the true potential of this extraordinary property.
Inclusions: All Appliances, All ELF's , All Window Coverings







