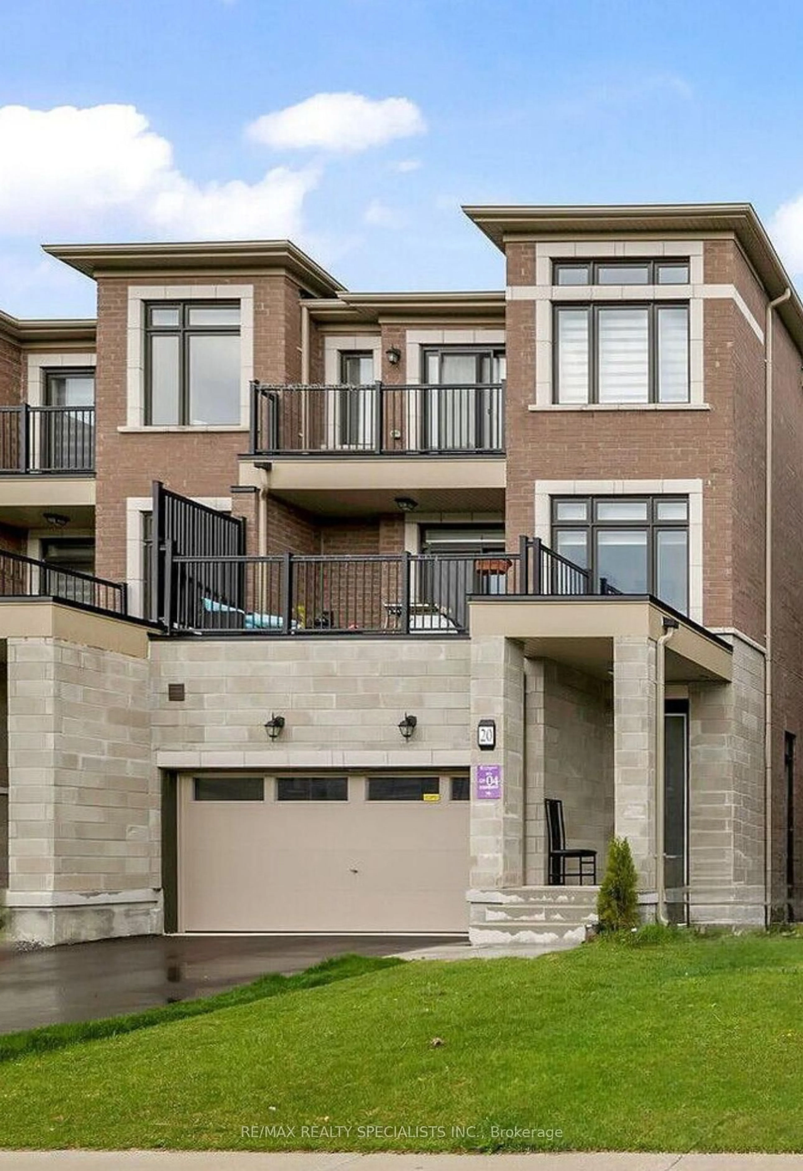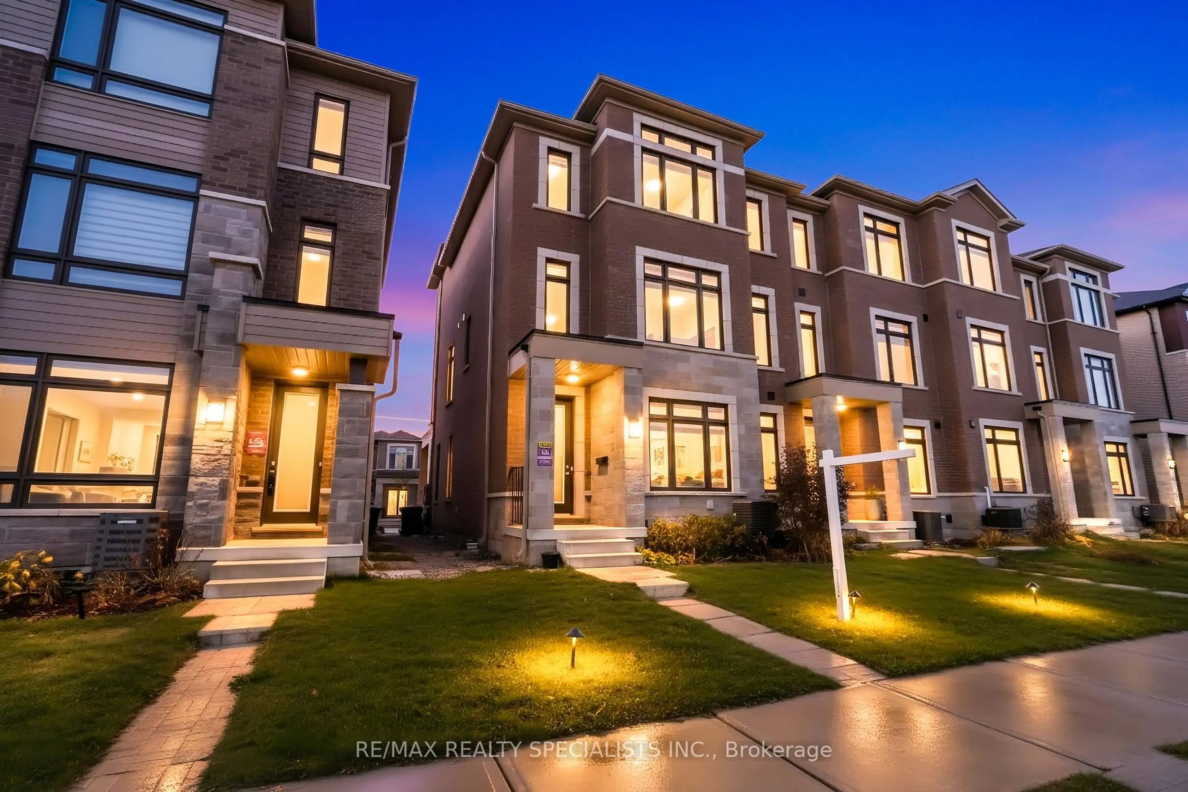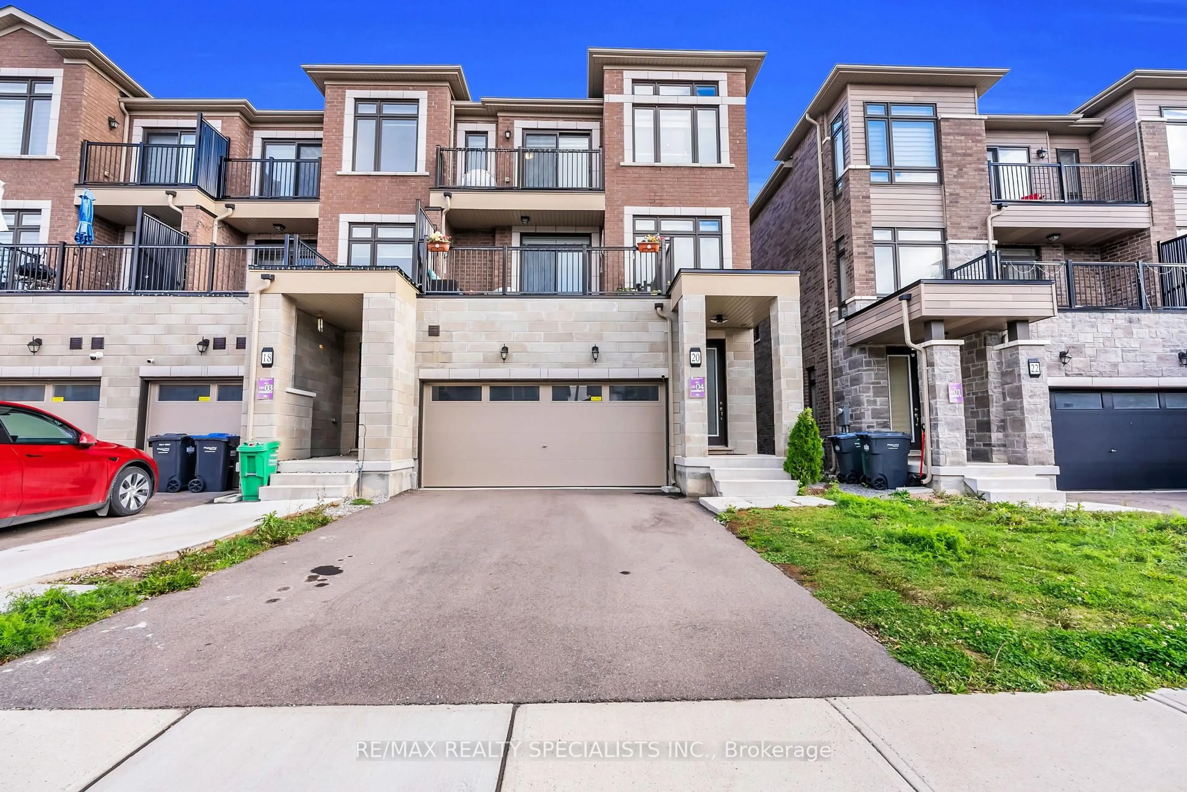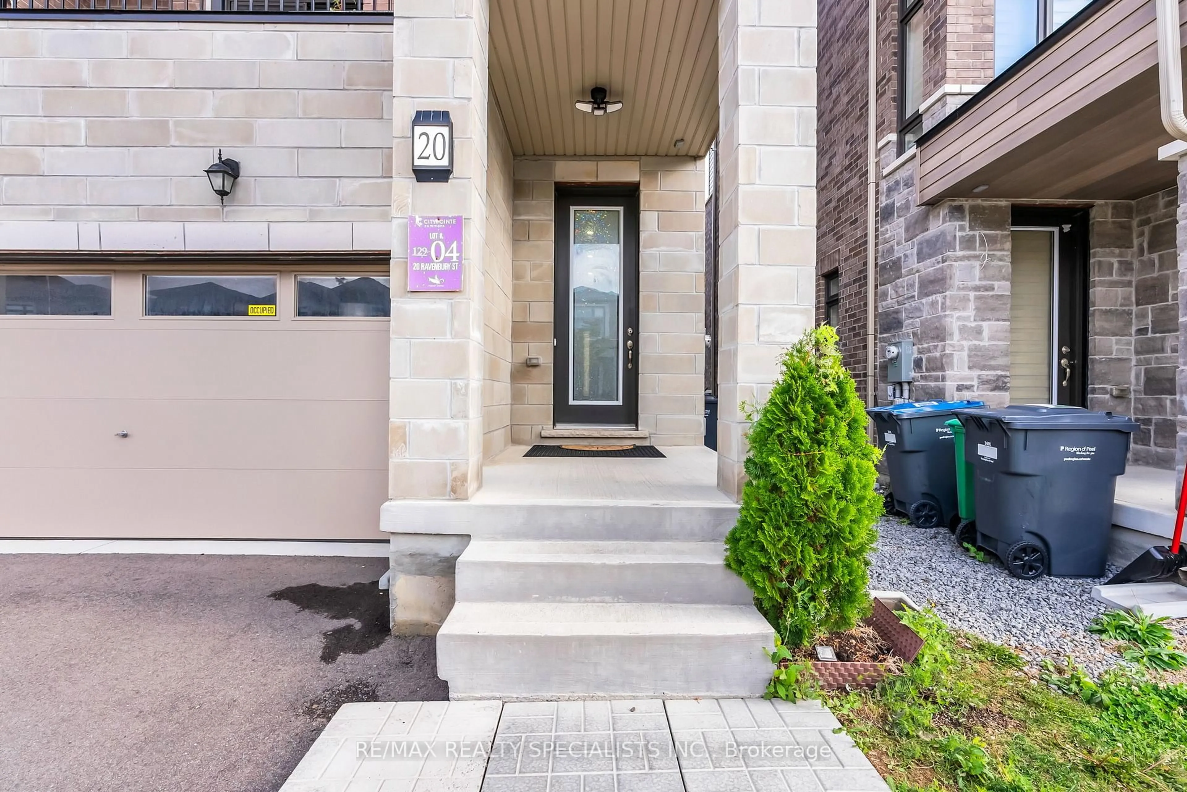20 Ravenberry St, Brampton, Ontario L6P 4P5
Contact us about this property
Highlights
Estimated valueThis is the price Wahi expects this property to sell for.
The calculation is powered by our Instant Home Value Estimate, which uses current market and property price trends to estimate your home’s value with a 90% accuracy rate.Not available
Price/Sqft$517/sqft
Monthly cost
Open Calculator
Description
Experience modern living and business convenience in this less than 3-year-old freeholdlive-and-work townhouse, featuring a versatile commercial retail space on the main floor and aspacious residential layout above.The main floor offers a 9x9 ft retail/office space with a front entrance, ideal for medical,professional, or retail use, plus a recreation room, 2-piece bath, and laundry area.The second floor features an open-concept layout with a large great room, cozy fireplace, 9-ftceilings, and extra-large windows that fill the space with natural light. The modern kitchenboasts granite countertops, custom backsplash, stainless steel appliances, a walk-in pantry,and a walk-out to a spacious balcony/patio-perfect for entertaining.The third floor includes three bright bedrooms, including a primary suite with a walk-in closetand ensuite bath, and a second bedroom with a private balcony. The home has been freshlypainted and includes an electric car charger and a double car garage with dual front entryaccess.
Upcoming Open House
Property Details
Interior
Features
3rd Floor
Br
0.0 x 0.03 Pc Ensuite
2nd Br
0.0 x 0.0Closet
Bathroom
0.0 x 0.04 Pc Bath
3rd Br
0.0 x 0.0W/O To Porch
Exterior
Features
Parking
Garage spaces 2
Garage type Attached
Other parking spaces 4
Total parking spaces 6
Property History
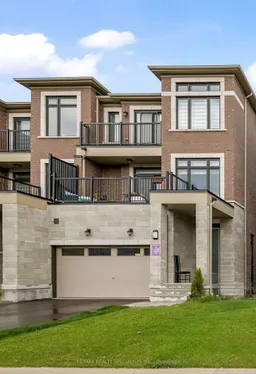 50
50
