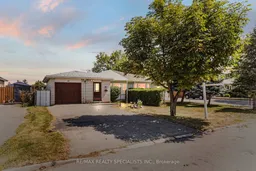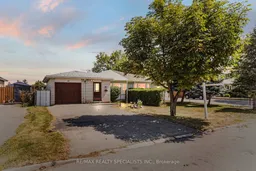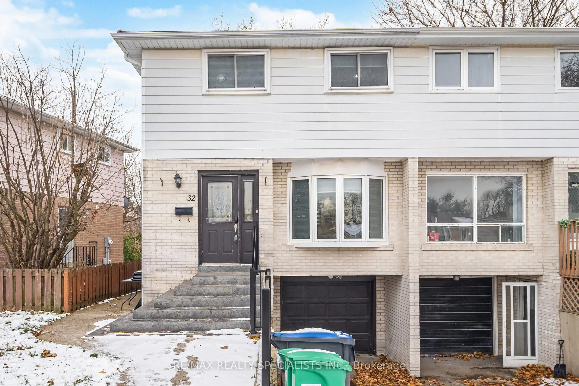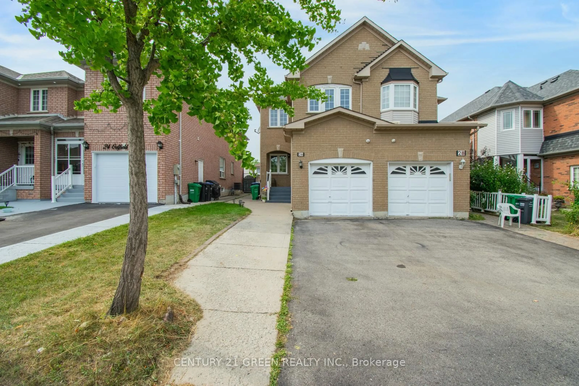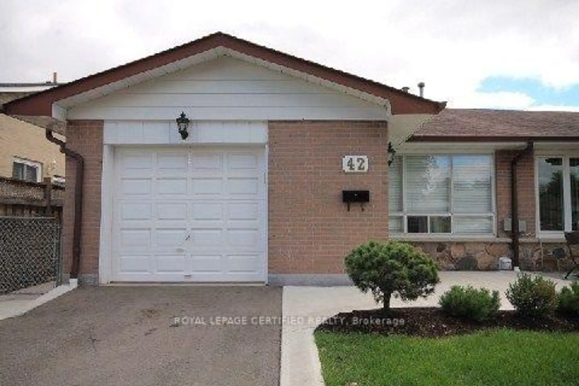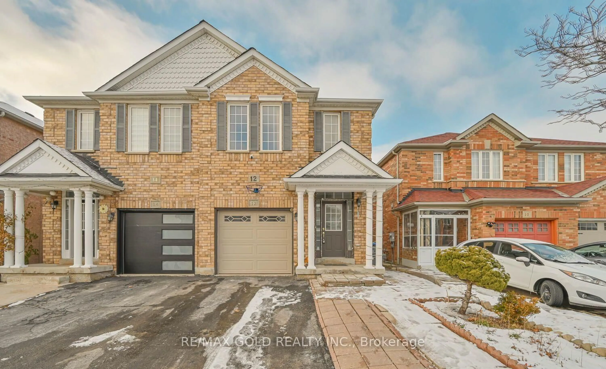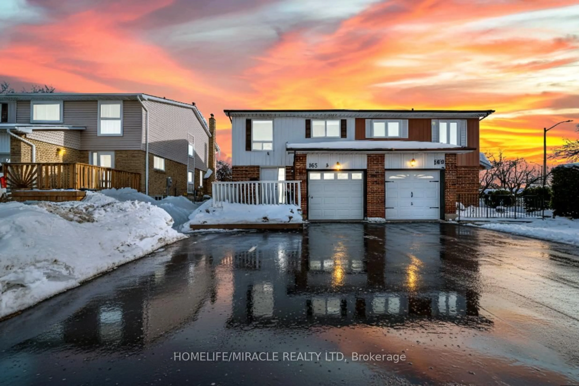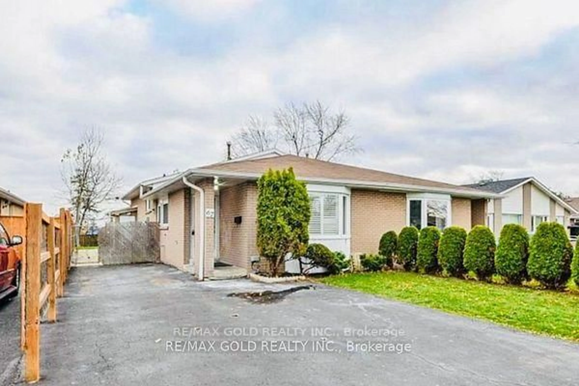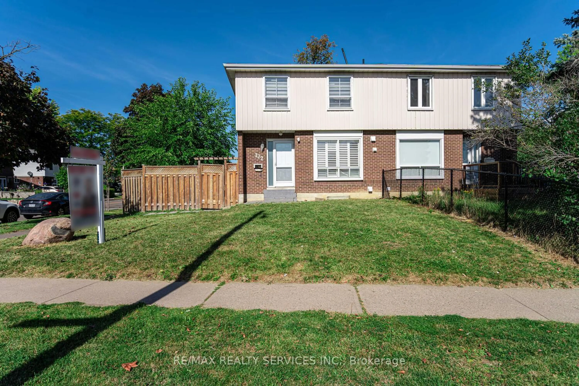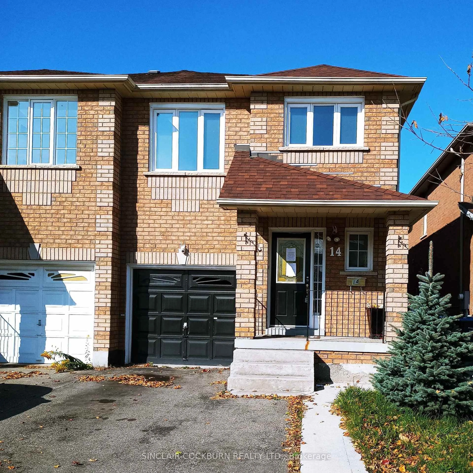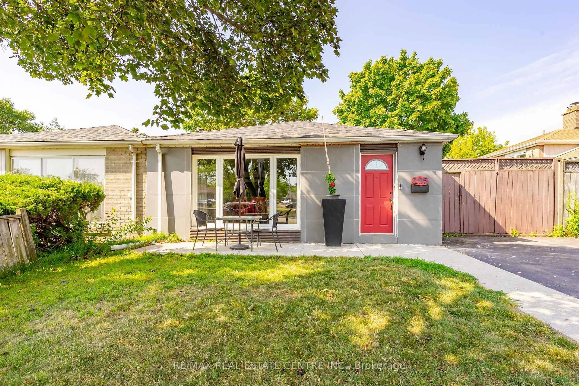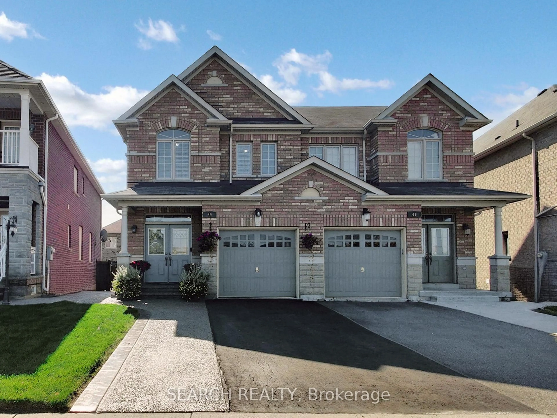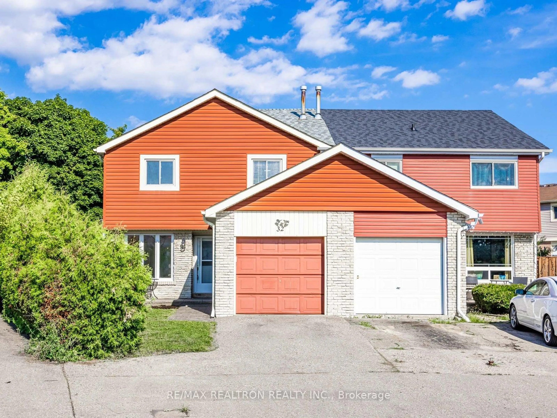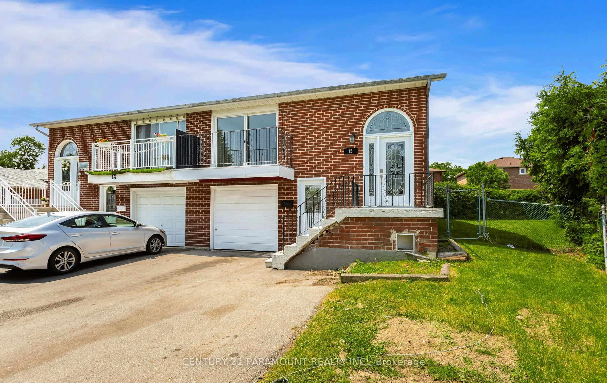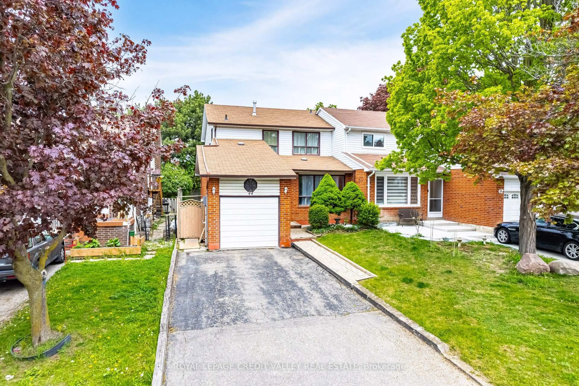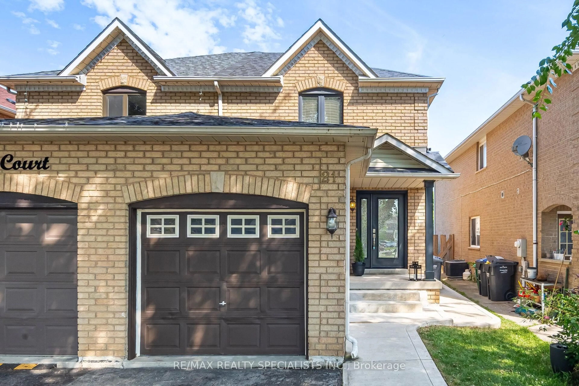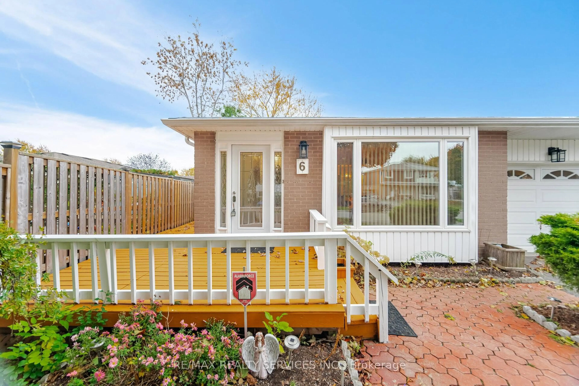A Must See! Welcome To This Beautifully Maintained 3+1 Bedroom Home, Ideal For Both Homeowners And Investors. Featuring A Smart AndFunctional Layout With A Separate Entrance, This Property Stands Out With Over $30k In Upgrades Including Newer Windows, Roof (2022),Furnace (2024), AC (2020), Fresh Paint, And Modern Pot Lights. This Is The Only Home On The Street With A Walk-Through Garage, Offering ARare And Unique Feature. The Spacious Kitchen Boasts A Modern Skylight, Cozy Breakfast Area, And A Large Bay Window That Floods TheOpen-Concept Living And Dining Space With Natural Light & Pot Lights. The Primary Bedroom Easily Fits A King-Sized Bed With Ample Space,While The Additional Bedrooms Are Generously Sized For A Growing Family. The Finished Basement With A Separate Entrance Provides GreatPotential For Extended Family Or Rental Income. Enjoy A 6-Car Parking Driveway With No Sidewalk, And A Beautifully Landscaped BackyardComplete With A Garden Shed For Extra Storage. Located In A Highly Desirable Neighbourhood, This Home Is Just Steps From Schools, Transit,Bramalea GO, Bramalea City Centre Mall, TMU Medical School, Chinguacousy Park, Brampton Library, Medical Ofces, Places Of Worship, AndMore. Easy Access To Highways 410 & 407 Makes Commuting A Breeze. Don't Miss The Chance To Own This Exceptional Property In One OfBramptons Most Sought-After Areas!
Inclusions: 3 Fridges, Stove, Washer & Dryer, Hot Water Tank (Owned)
