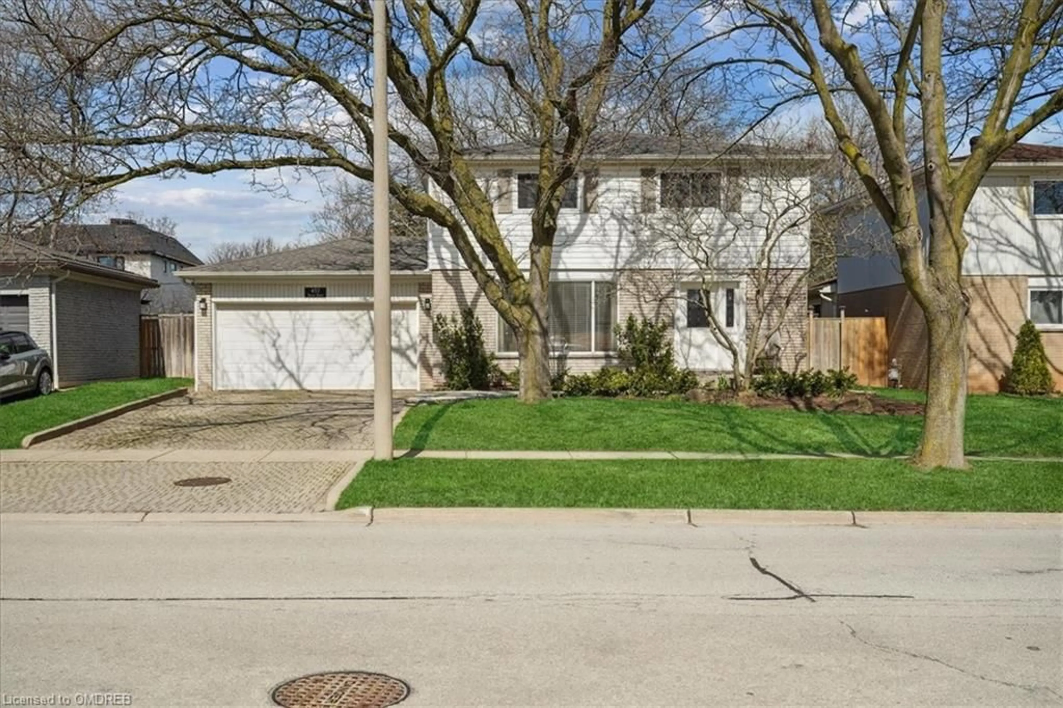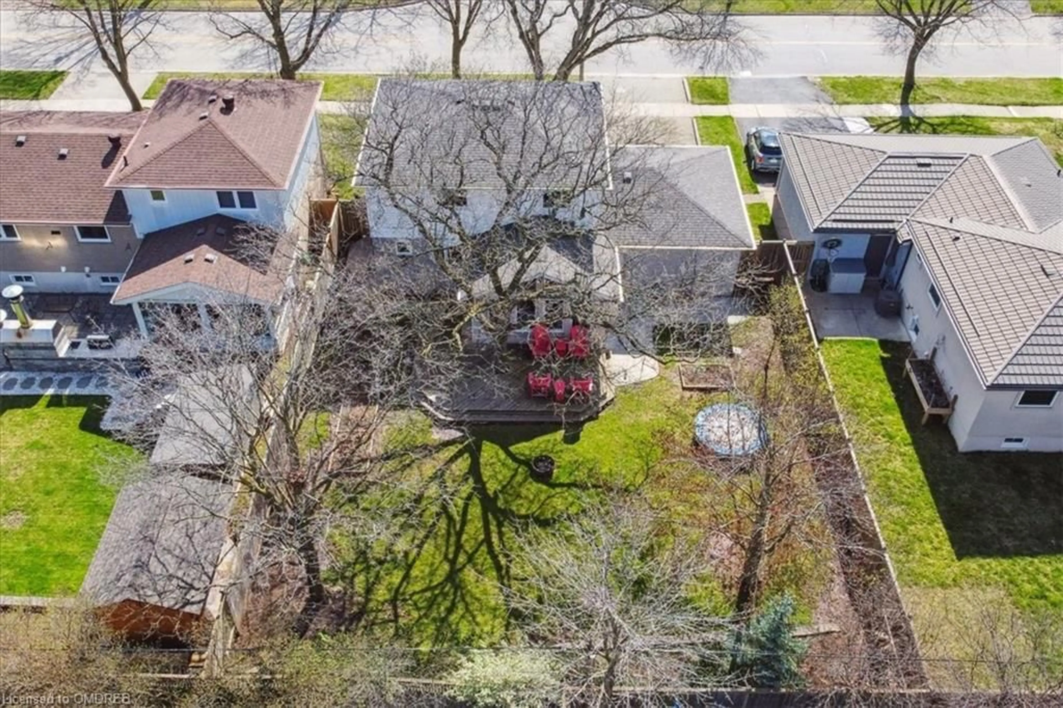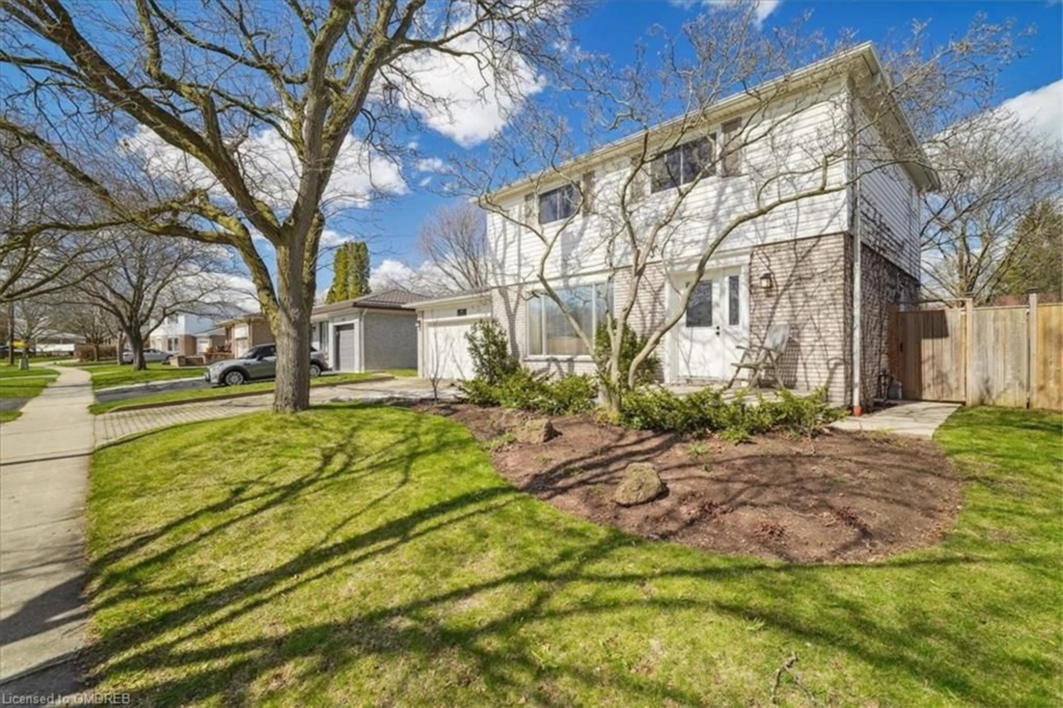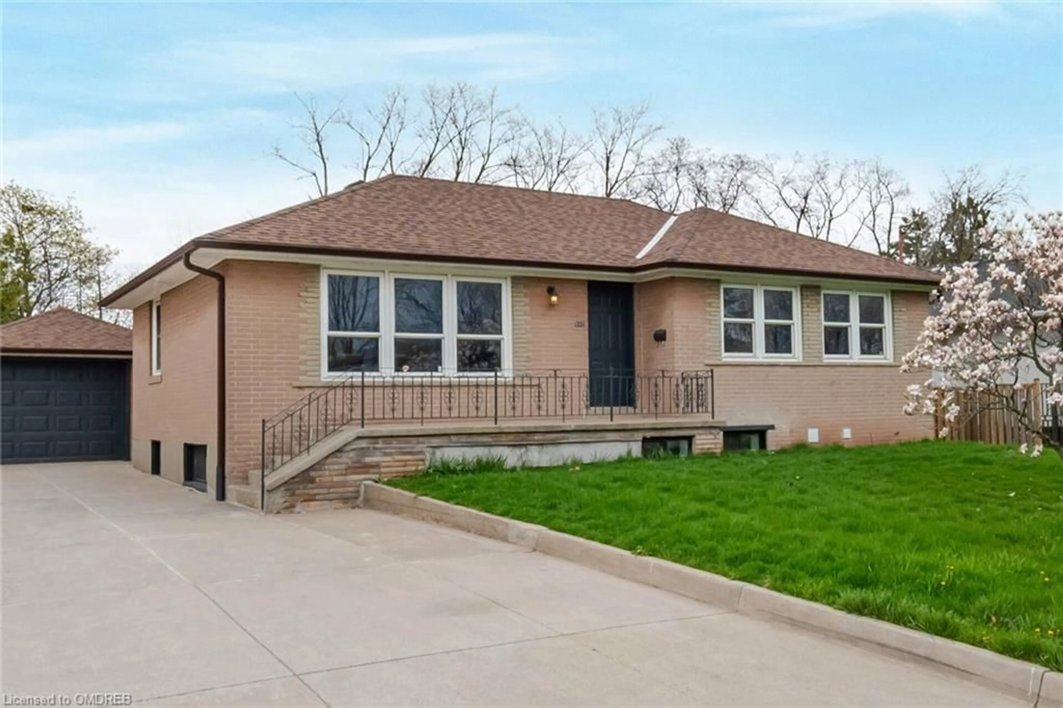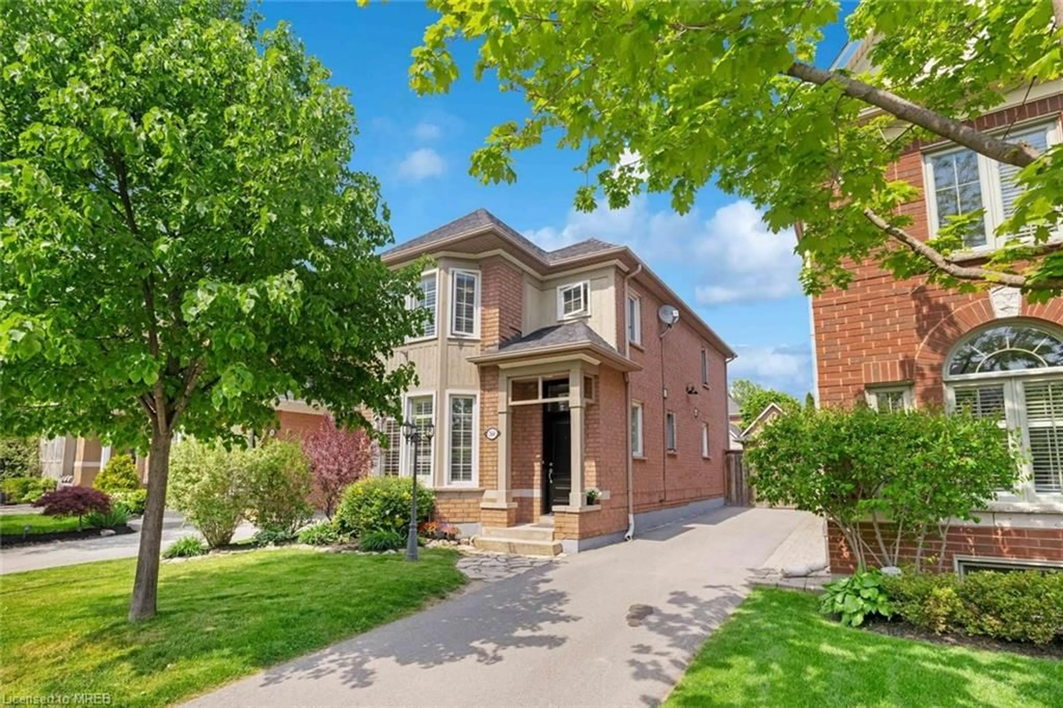457 Sunset Dr, Oakville, Ontario L6L 3N3
Contact us about this property
Highlights
Estimated ValueThis is the price Wahi expects this property to sell for.
The calculation is powered by our Instant Home Value Estimate, which uses current market and property price trends to estimate your home’s value with a 90% accuracy rate.$1,463,000*
Price/Sqft$742/sqft
Days On Market30 days
Est. Mortgage$7,300/mth
Tax Amount (2023)$5,260/yr
Description
Nestled in the highly sought-after Bronte West neighbourhood, this updated family home sits on a tranquil tree-lined street with an expansive rear lot. The open-concept layout features White Oak hand-scraped engineered hardwood flooring, Poplar trim and baseboards throughout, complemented by pot lights, custom fixtures, fans and solid wood doors adding a touch of elegance. The main level features a formal living room and a seamlessly flowing formal dining room that leads to the newly renovated kitchen. The modernized white kitchen boasts Bosch and Kitchenaid stainless steel appliances, quartz countertops and subway tile backsplash. The sunlit family room showcases vaulted ceilings, a gas fireplace, and spectacular views of the lush rear yard, creating the perfect space for relaxation and entertainment. Upstairs, you'll find four spacious bedrooms, along with an updated main 3-piece bath. The professionally finished lower level includes a large rec area, full bath, laundry, and storage. Outside, the interlock driveway leads to a double car garage. Within proximity to Bronte Village, the Harbour, and essential amenities, this family home offers a convenient lifestyle. Other notable features include solid wood doors throughout, a tankless water heater (owned), a furnace replaced in 2021, and roof (2016). Enjoy the convenience of being close to shops, top-rated schools, the waterfront trail, GO train station, highways, and more!
Property Details
Interior
Features
Main Floor
Living Room
17.03 x 11.03Hardwood Floor
Dining Room
10.11 x 9.06Hardwood Floor
Kitchen
11.06 x 11.01Family Room
14.02 x 10fireplace / hardwood floor / vaulted ceiling(s)
Exterior
Features
Parking
Garage spaces 2
Garage type -
Other parking spaces 4
Total parking spaces 6
Property History
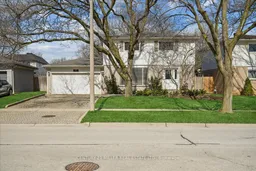 39
39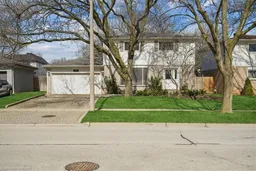 48
48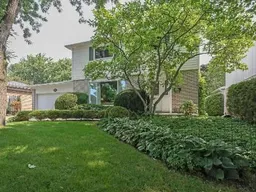 18
18Get an average of $10K cashback when you buy your home with Wahi MyBuy

Our top-notch virtual service means you get cash back into your pocket after close.
- Remote REALTOR®, support through the process
- A Tour Assistant will show you properties
- Our pricing desk recommends an offer price to win the bid without overpaying
