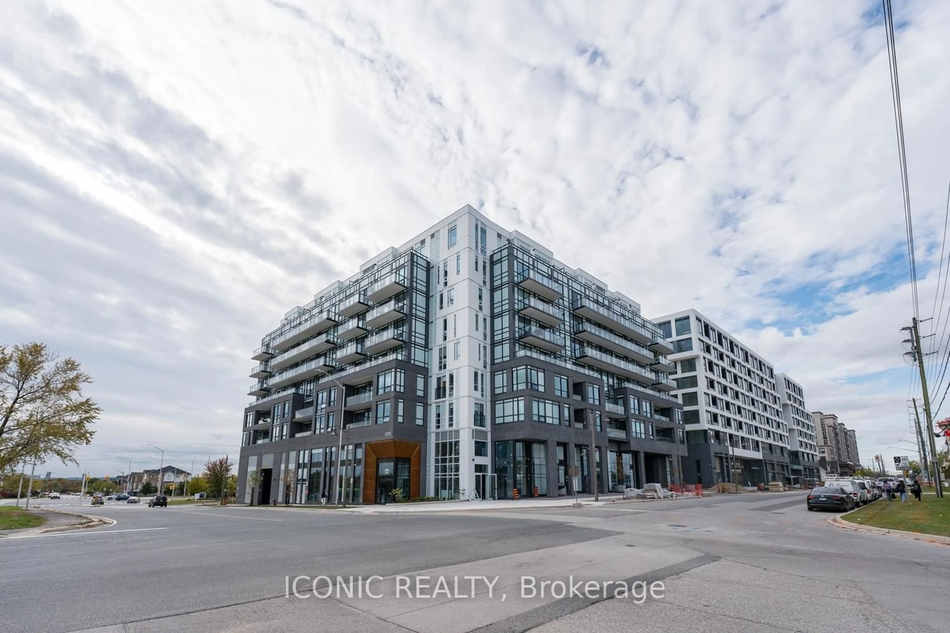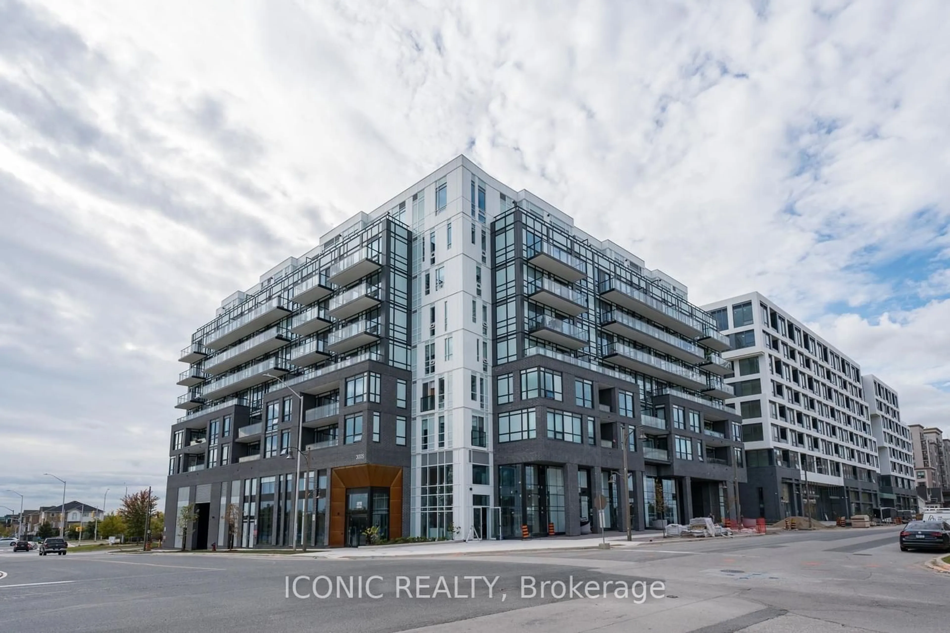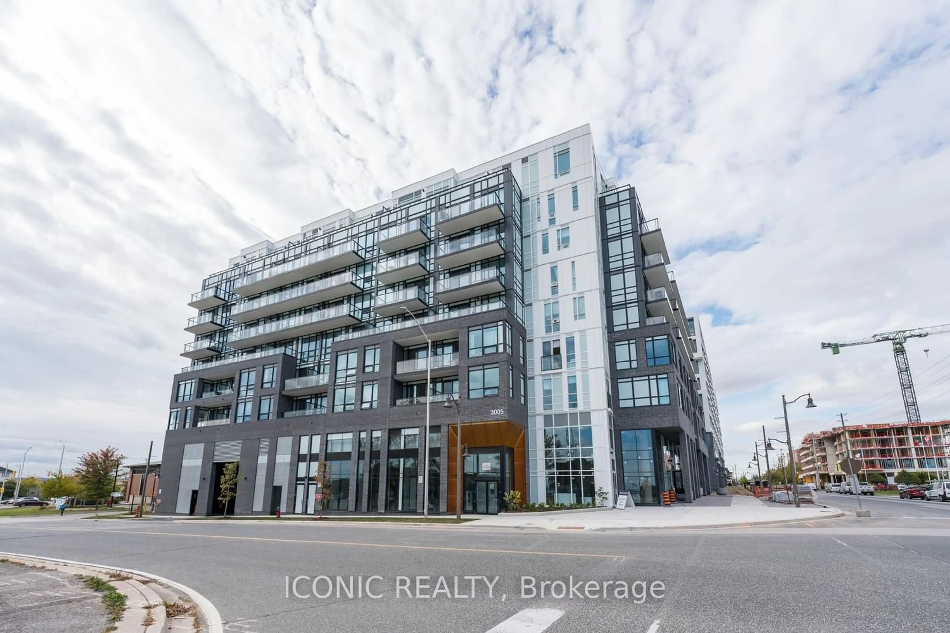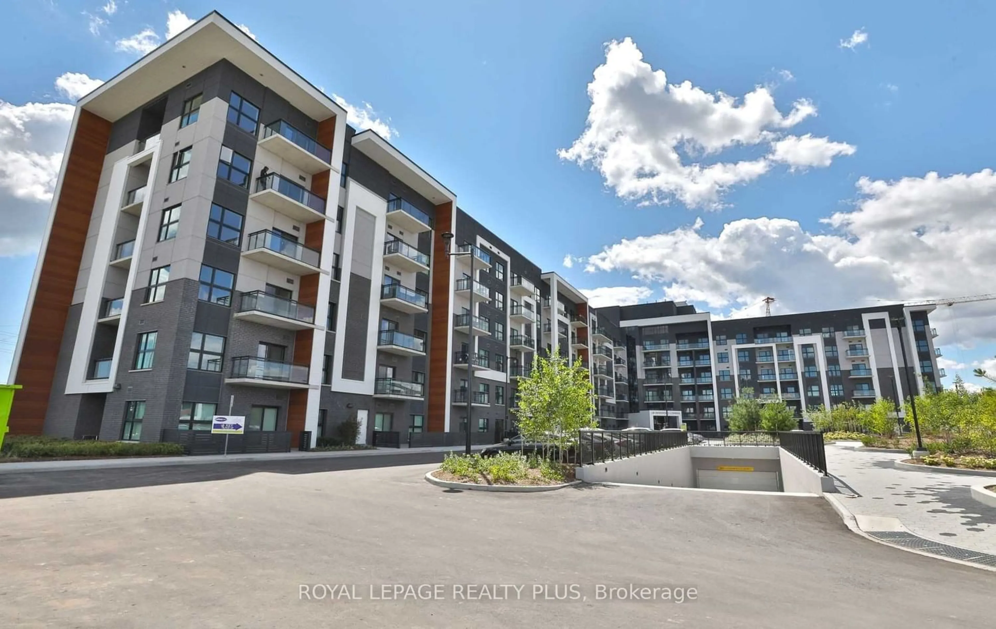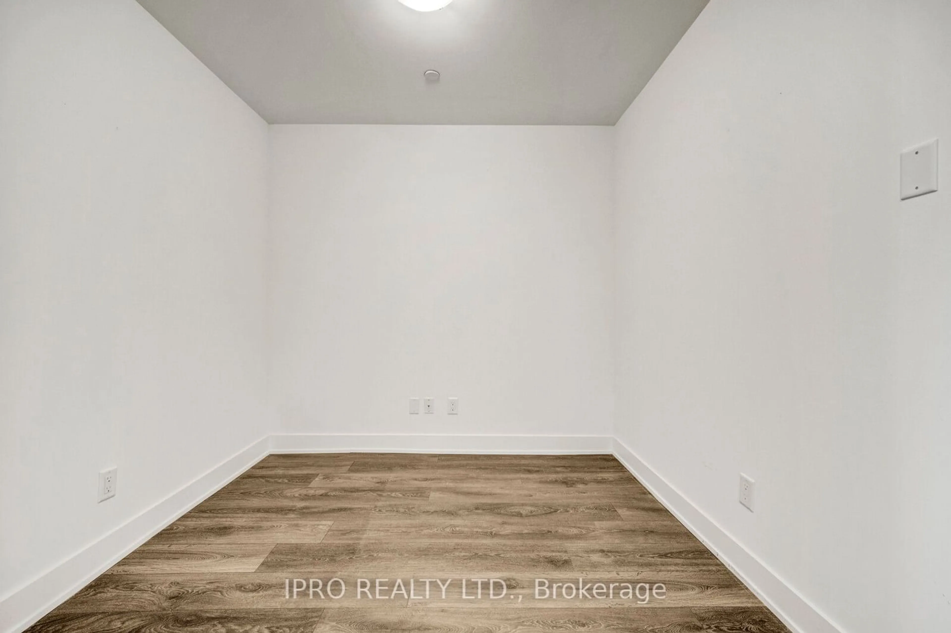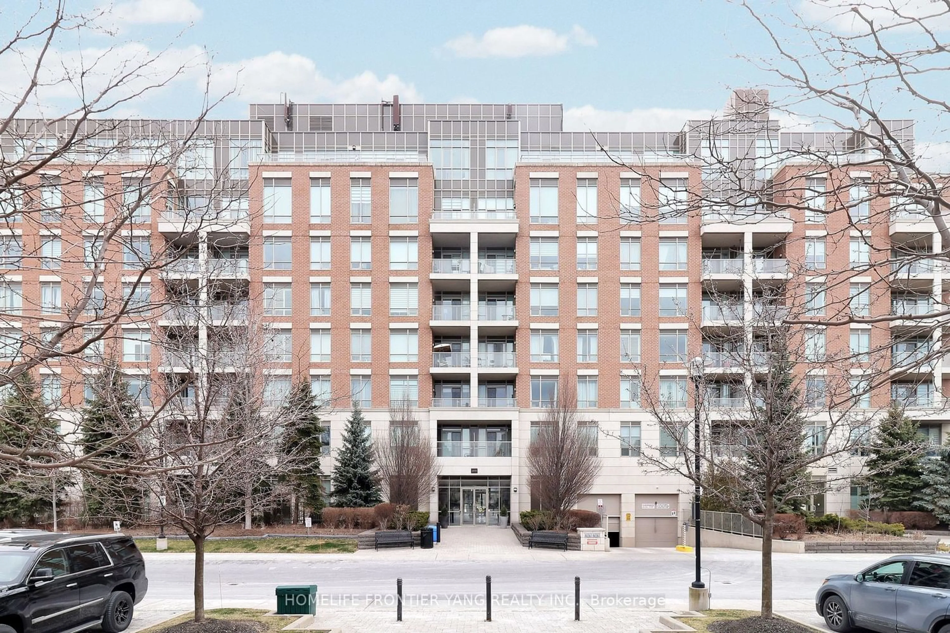3005 Pine Glen Rd #704, Oakville, Ontario L6M 5P5
Contact us about this property
Highlights
Estimated ValueThis is the price Wahi expects this property to sell for.
The calculation is powered by our Instant Home Value Estimate, which uses current market and property price trends to estimate your home’s value with a 90% accuracy rate.$592,000*
Price/Sqft$978/sqft
Days On Market89 days
Est. Mortgage$3,135/mth
Maintenance fees$585/mth
Tax Amount (2023)$2,600/yr
Description
Welcome to The Bronte! 2bed/1 bath Northeast facing suite with underground parking & a locker. Located in Oakville's historic Old Bronte Road. The Bronte is a beautiful boutique style building that is the natural choice for those seeking an urban lifestyle surrounded by parks, blue skies & fresh living. The Bronte is a stone's throw away from 2 GO Stations & moments to Hwys 403, 407 & QEW. This well appointed suite features beautiful finishes-9' ceilings, S/S appliances, quartz counters, tiled backsplash, vinyl floor & much more. Enjoy the well-appointed amenities-library, lounge, gym, party room, outdoor dining, terrace with lounge & fire pit, multi-purpose room & pet spa. Close to the hospital & other amenities in the area. Make this your home!
Property Details
Interior
Features
Flat Floor
Kitchen
3.26 x 7.22Combined W/Dining / Vinyl Floor / Stainless Steel Appl
Dining
3.26 x 7.22Combined W/Kitchen / Vinyl Floor
Living
3.26 x 7.22Combined W/Dining / Vinyl Floor / W/O To Balcony
2nd Br
3.04 x 2.74Closet
Exterior
Features
Parking
Garage spaces 1
Garage type Underground
Other parking spaces 0
Total parking spaces 1
Condo Details
Amenities
Concierge, Exercise Room, Party/Meeting Room, Rooftop Deck/Garden, Visitor Parking
Inclusions
Property History
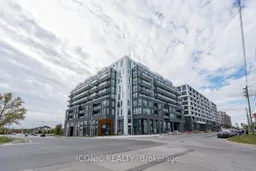 30
30Get an average of $10K cashback when you buy your home with Wahi MyBuy

Our top-notch virtual service means you get cash back into your pocket after close.
- Remote REALTOR®, support through the process
- A Tour Assistant will show you properties
- Our pricing desk recommends an offer price to win the bid without overpaying
