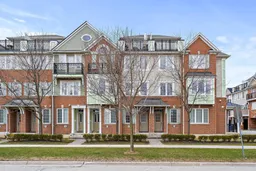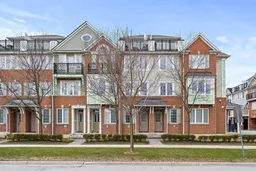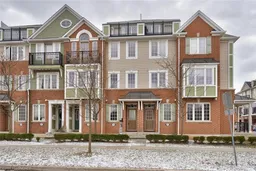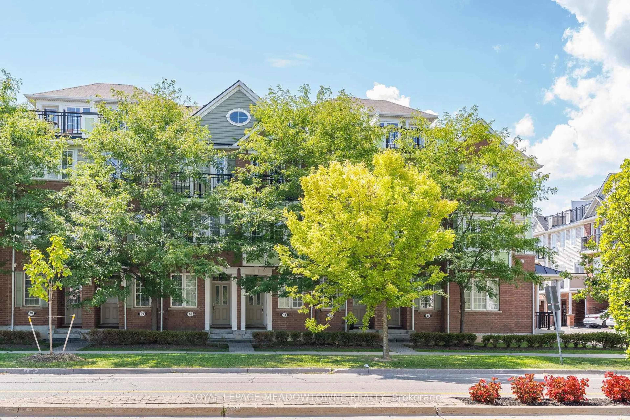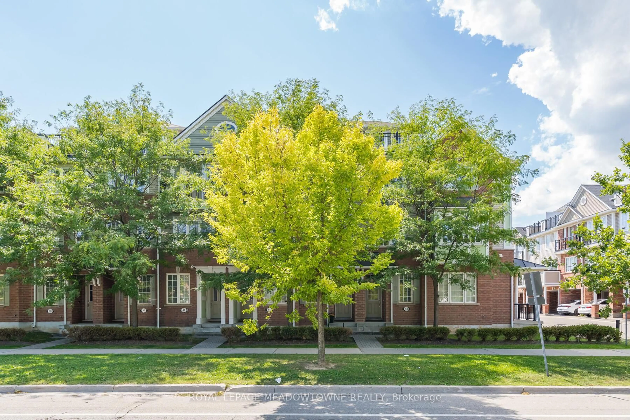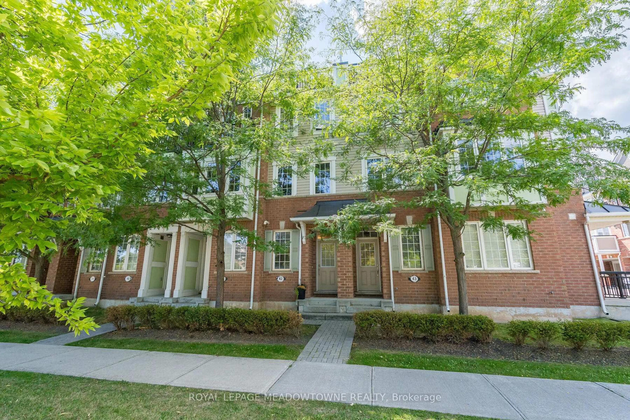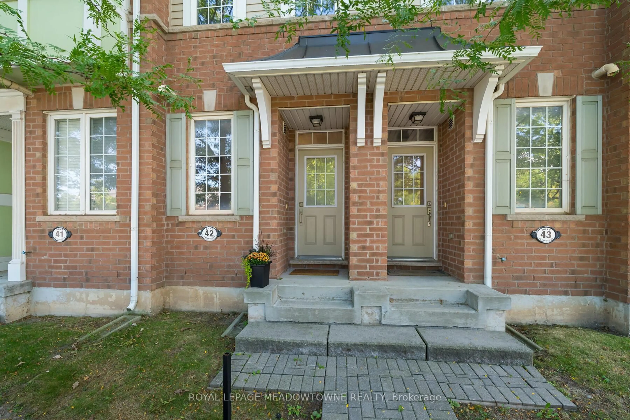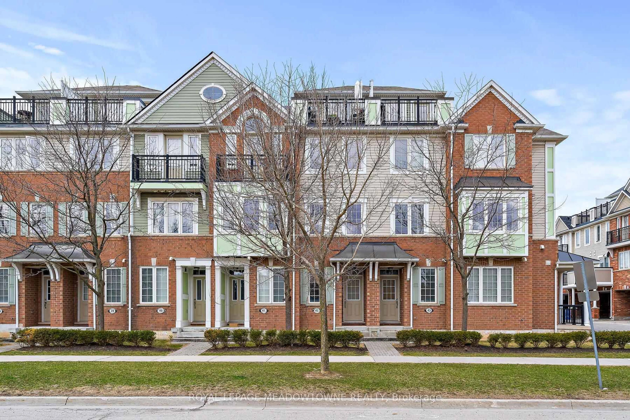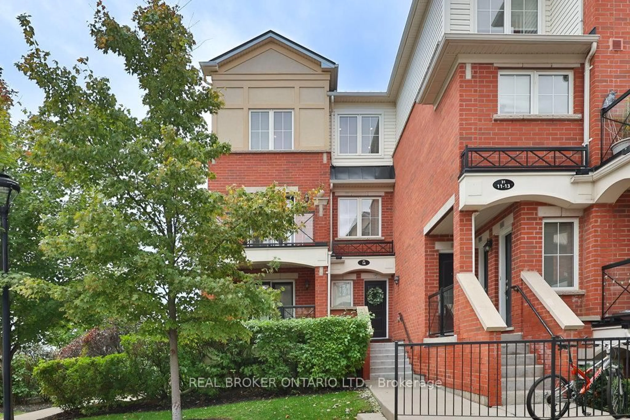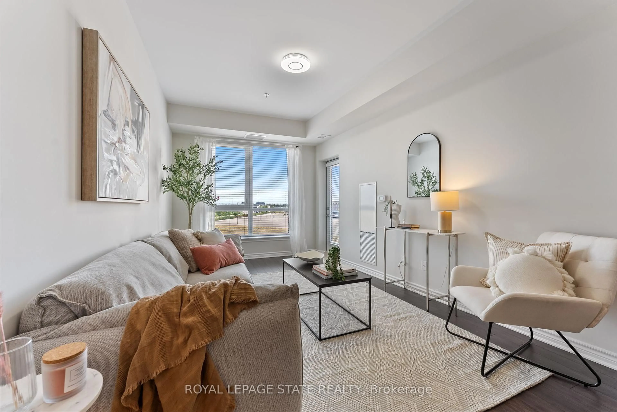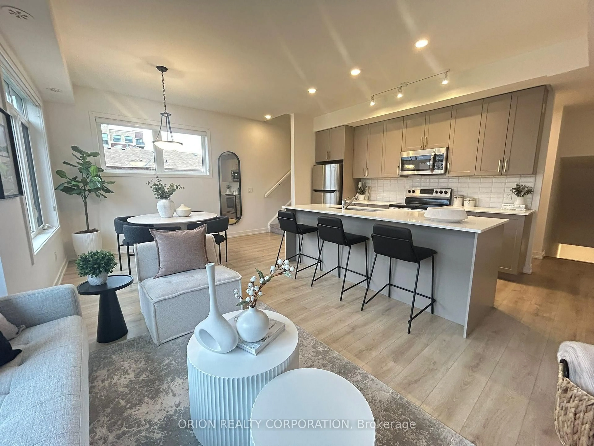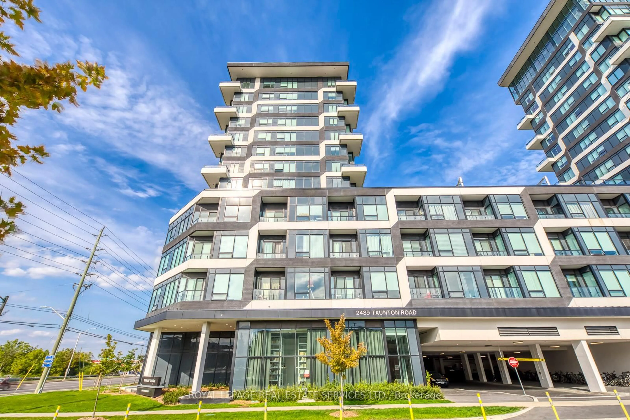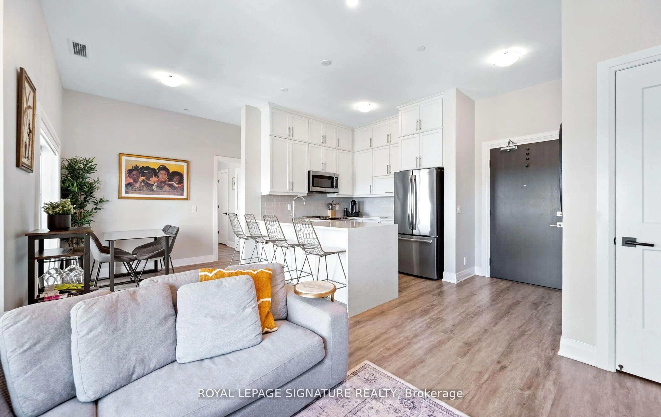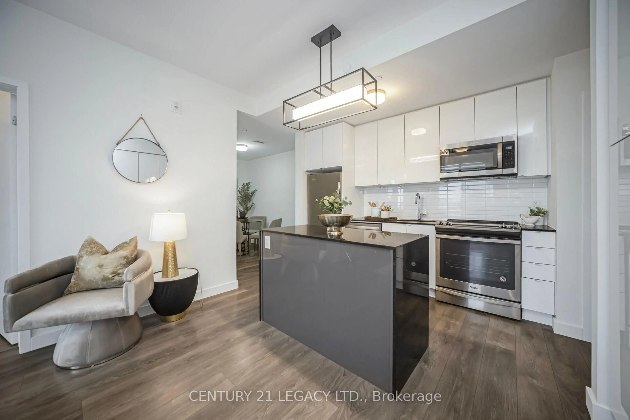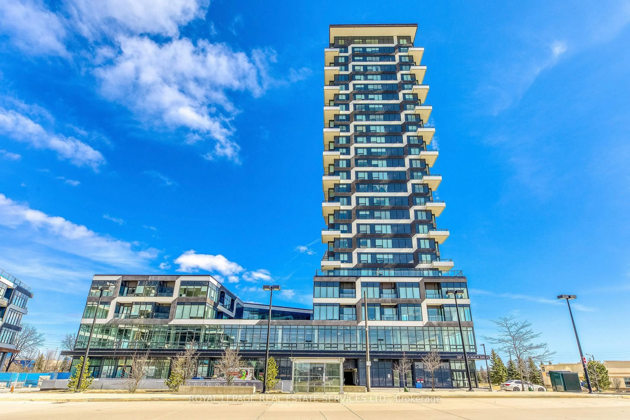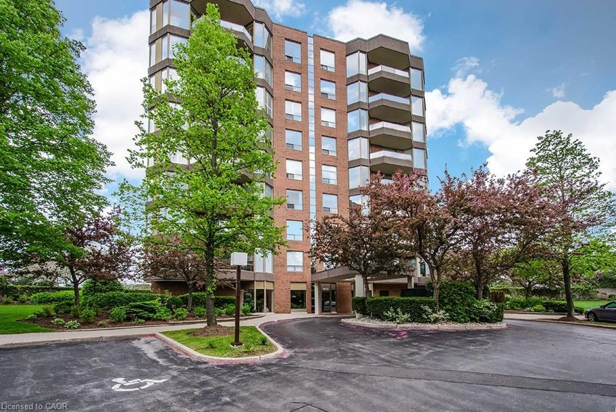2614 Dashwood Dr #42, Oakville, Ontario L6M 0K5
Contact us about this property
Highlights
Estimated valueThis is the price Wahi expects this property to sell for.
The calculation is powered by our Instant Home Value Estimate, which uses current market and property price trends to estimate your home’s value with a 90% accuracy rate.Not available
Price/Sqft$688/sqft
Monthly cost
Open Calculator
Description
Located in the family-friendly community of West Oak Trails. This meticulously maintained 2 bedroom and 2.5 bathroom condo townhouse is filled with warm natural light, creating an inviting and airy space. Thoughtfully designed layout offering open-concept living, ideal for both relaxing and entertaining. This townhouse features your own private rooftop terrace with gas hookup, a perfect spot enjoy the sunshine, unwind or host. Just minutes from Oakville Memorial Hospital, parks, schools, and grocery stores, this home offers the best of convenience and community. A must-see!
Property Details
Interior
Features
3rd Floor
2nd Br
3.15 x 2.84Window / Closet
Exterior
Features
Parking
Garage spaces 1
Garage type Attached
Other parking spaces 1
Total parking spaces 2
Condo Details
Inclusions
Property History
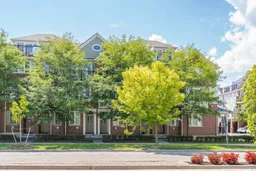 44
44