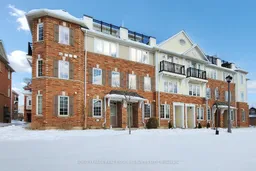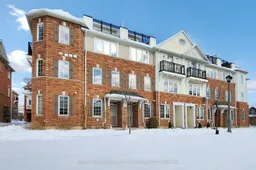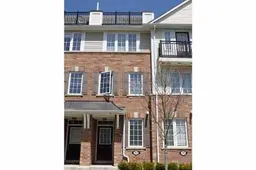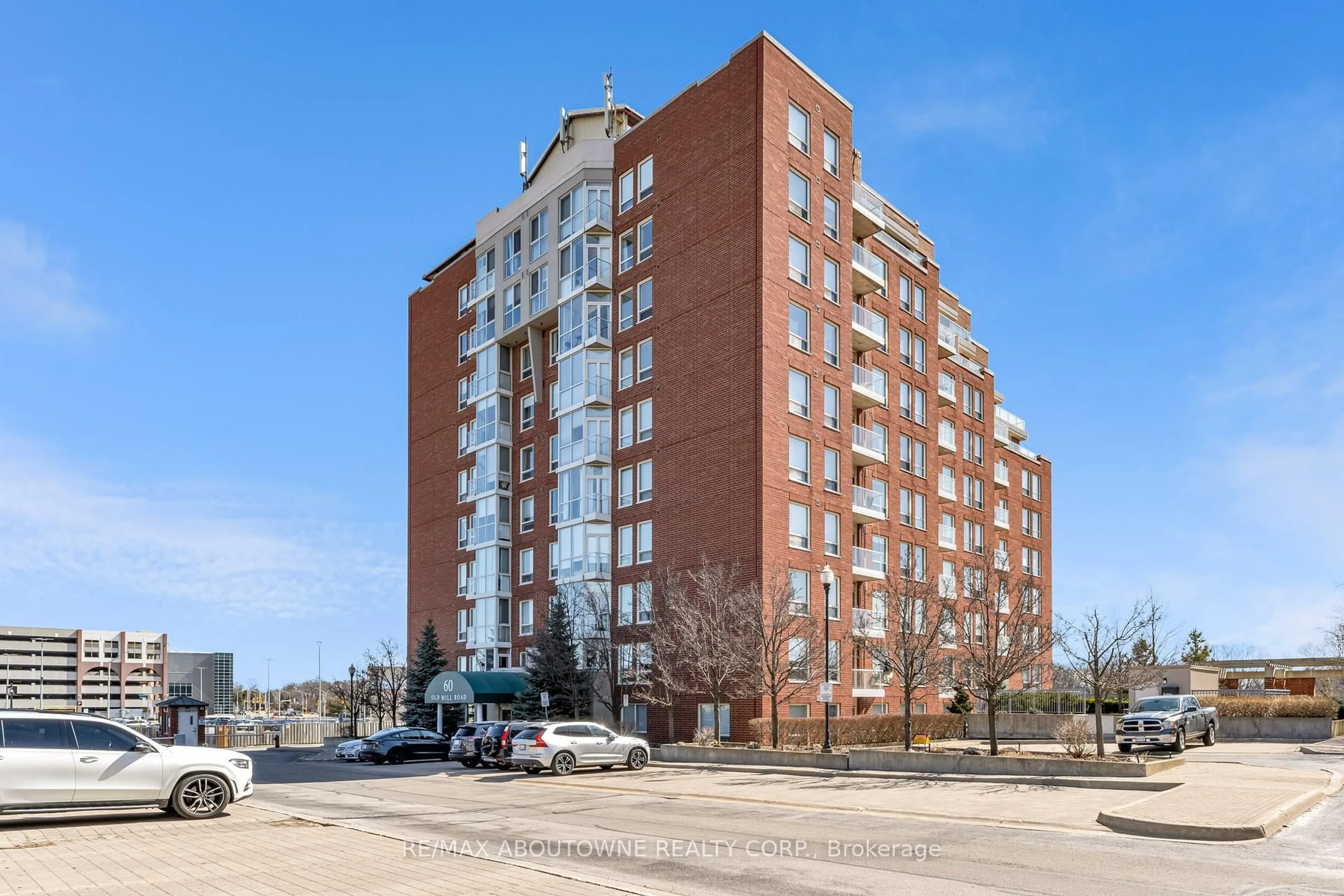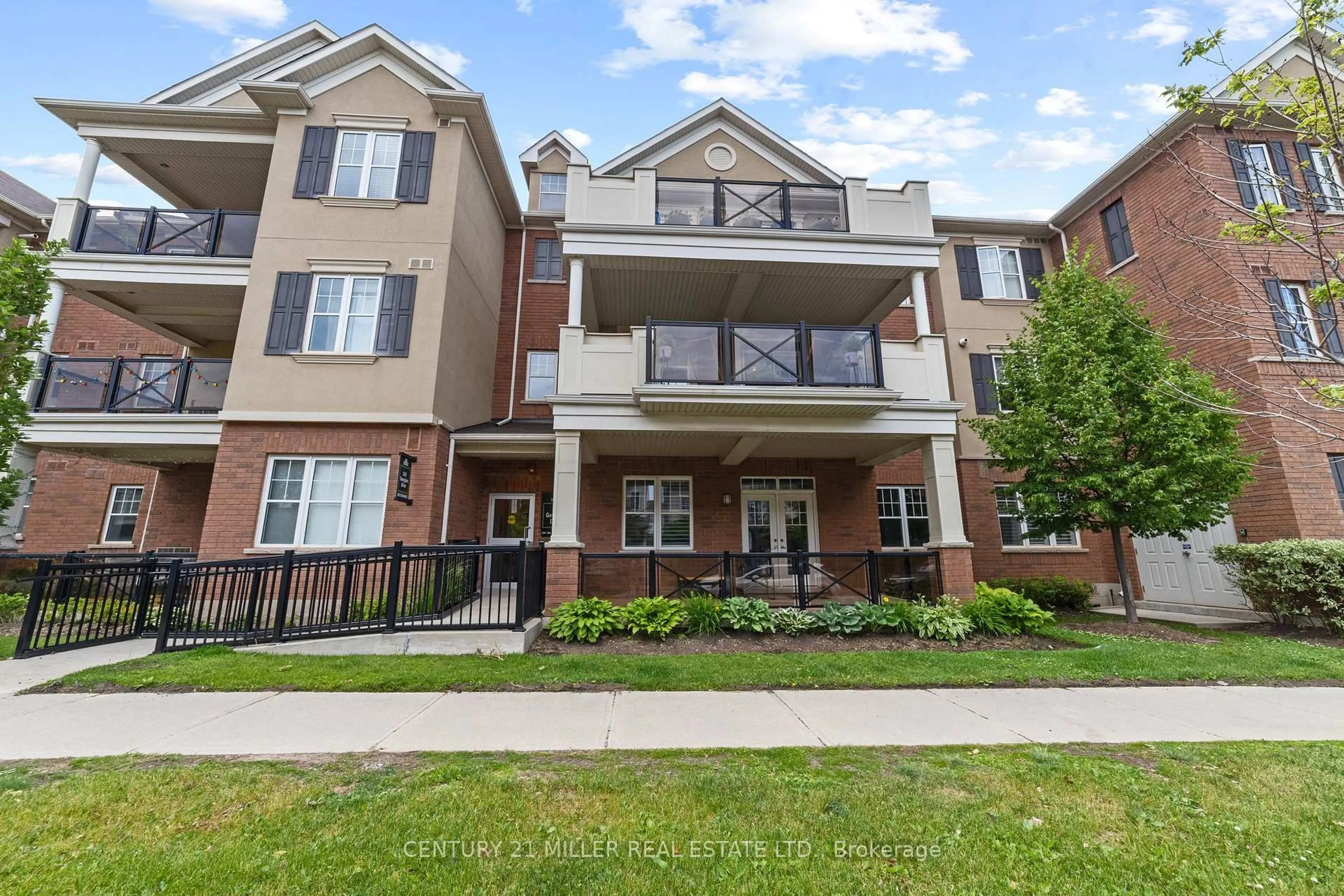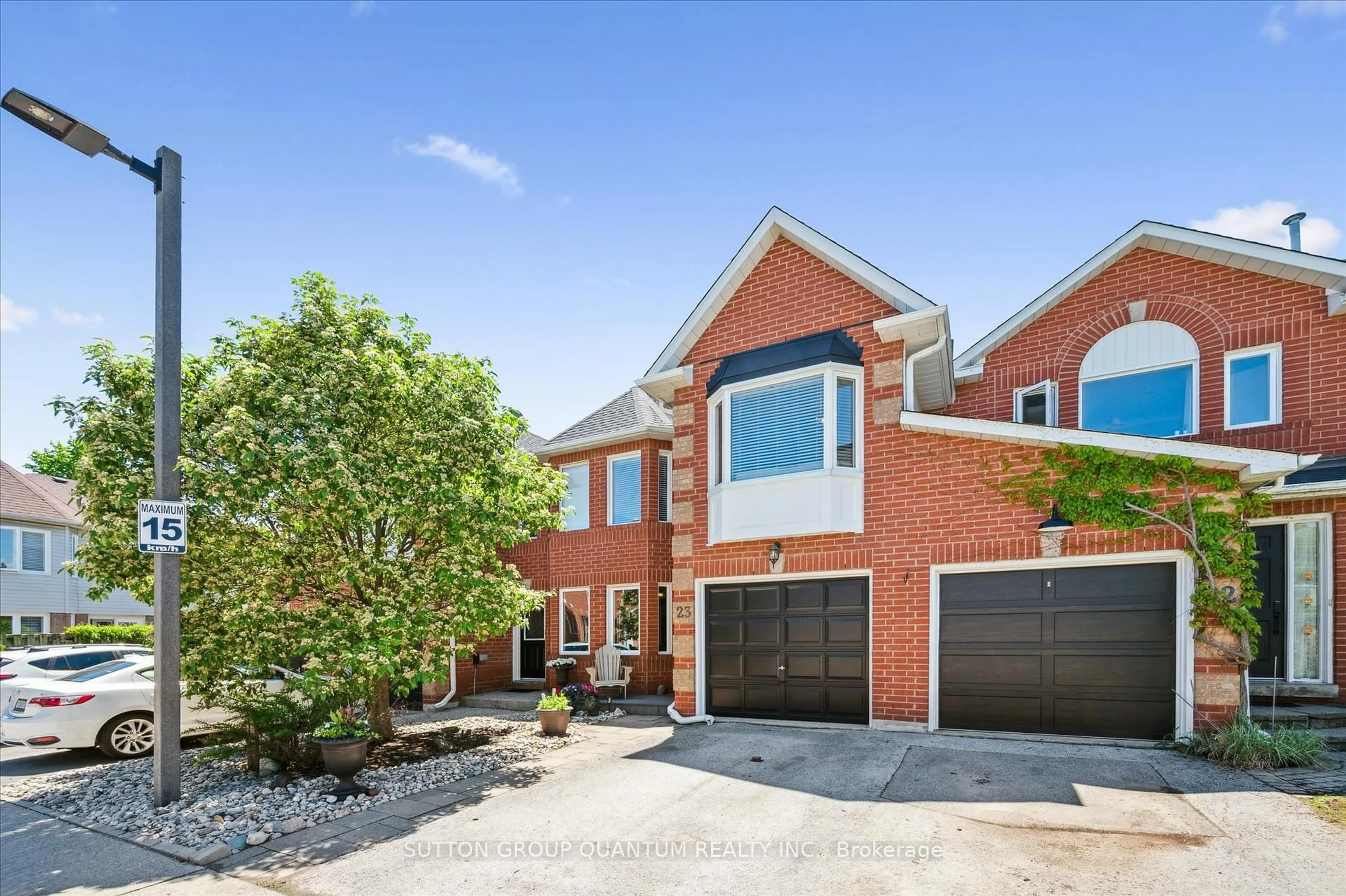Welcome to this meticulously cared-for gem in the heart of West Oak Trails, where pride of ownership shines in every detail. This bright and inviting 2-bedroom, 3-bathroom home is bathed in natural light thanks to its southwest exposure, enhanced by UV-coated windows that protect against harsh rays while keeping the space warm and luminous. For added privacy and comfort, the window coverings include sleek blackout options perfect for creating your own cozy retreat. Step inside to discover a carpet-free haven, where premium hardwood floors flow seamlessly throughout, offering both elegance and easy maintenance. The real showstopper? The rooftop terrace a private oasis perfect for hosting summer BBQs (thanks to the convenient gas line), lounging under the sun, or soaking in breathtaking views. Brand new HVAC and HWT replaced in March 2024. Located in a prime spot, this home offers unbeatable convenience with schools, Oakville Memorial Hospital, and grocery stores just moments away. Whether you're relaxing indoors or entertaining on the terrace, this home is designed for effortless living. Don't miss the chance to make it yours!
Inclusions: maintenance includes snow removal, landscaping, and lawn care. ELFS, all window coverings, fridge, stove, dishwasher, washer , dryer
