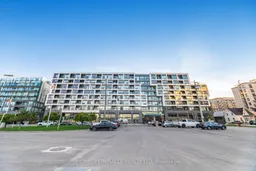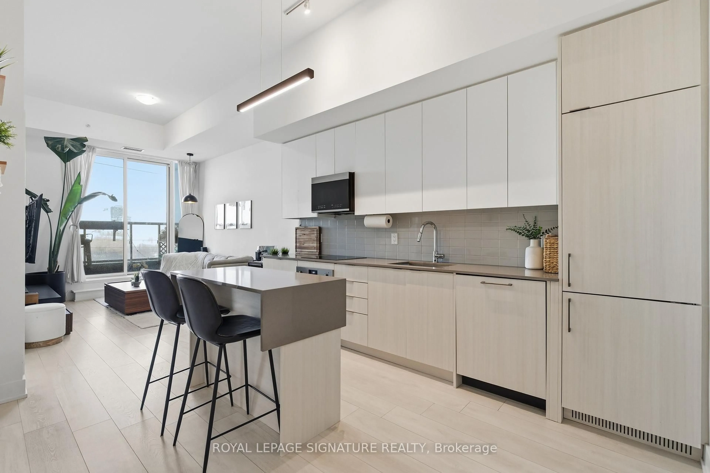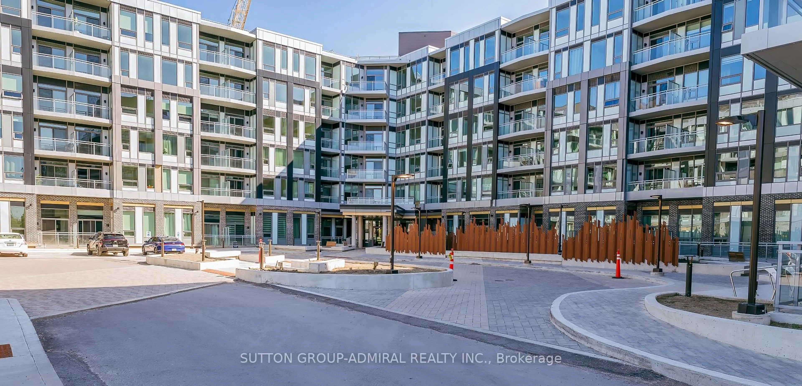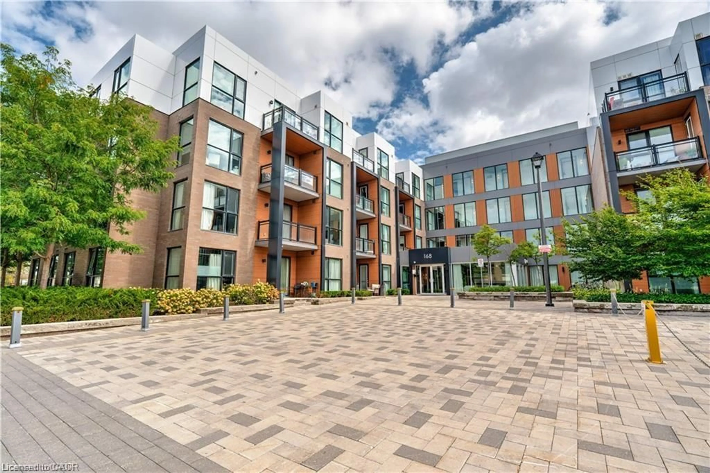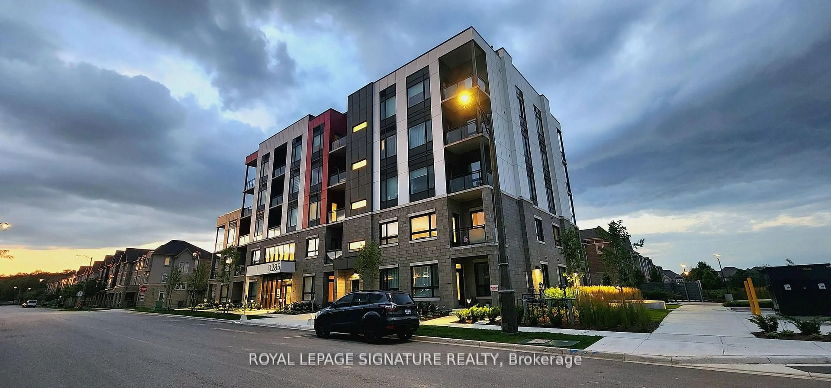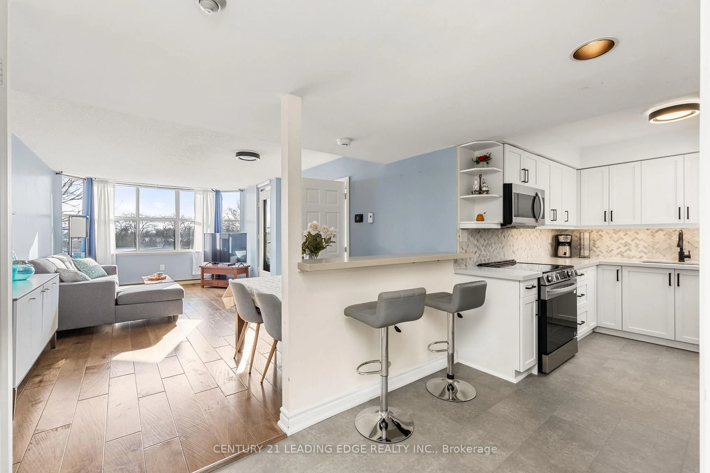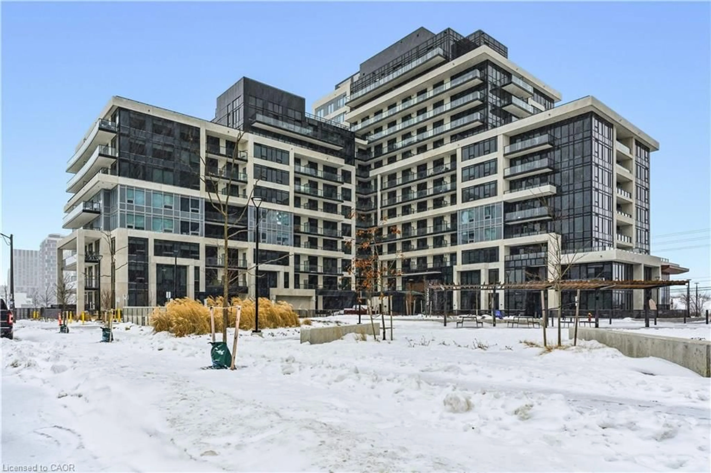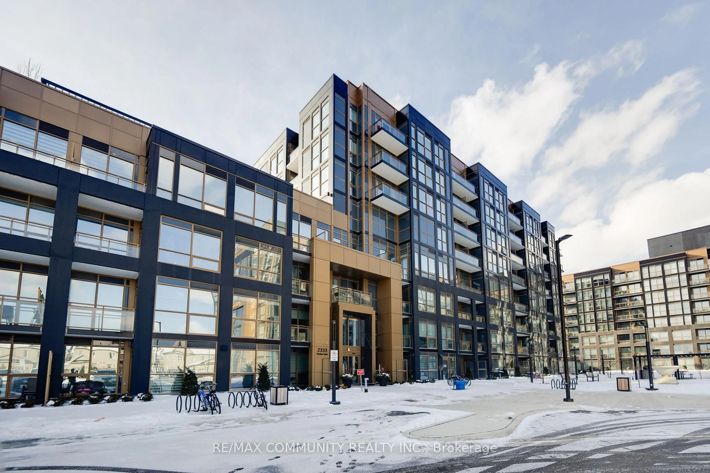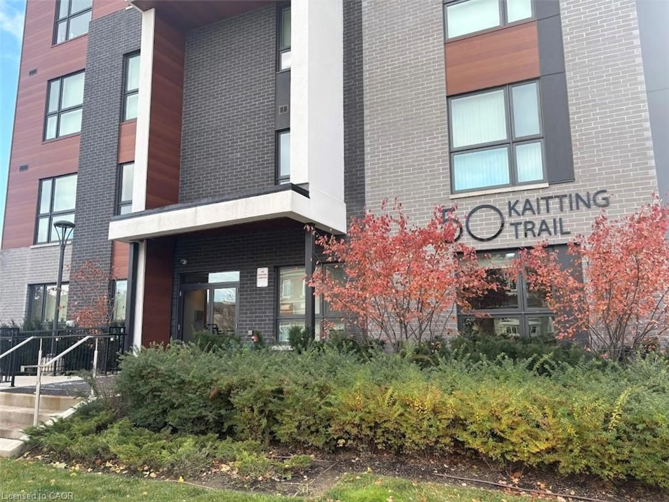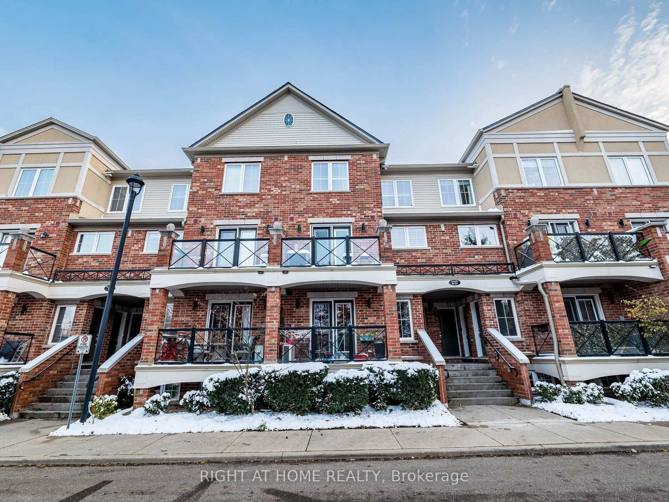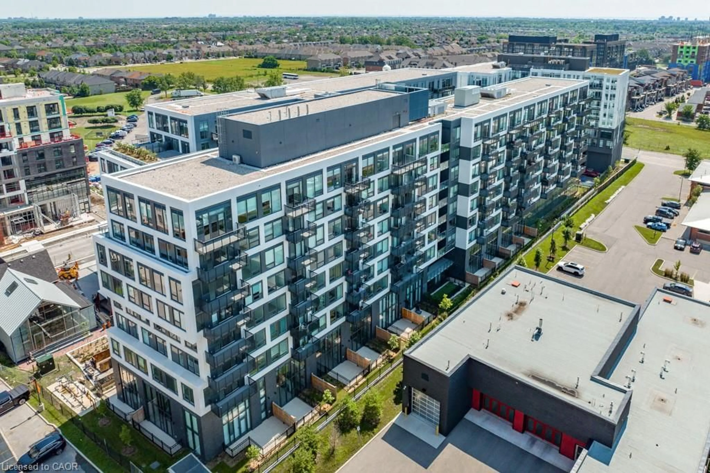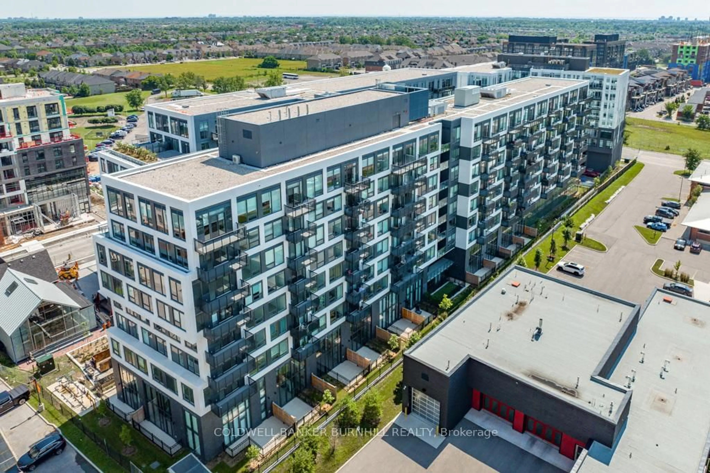Welcome to The Branch-Oakville's modern retreat where hotel-level luxury meets home comfort. Interiors with floor-to-ceiling windows and 9-ft ceilings flow across wide-plank floors to a private balcony. Custom-engineered renovations maximize space and enable work-from-home flexibility. Upgrades include: a functional island for prep and serving; thicker quartz in kitchen; upgraded tiles in bathroom; upgraded light fixtures including additional ceiling light in living room. The contemporary kitchen pairs upgraded sleek cabinetry with quartz counters, stainless steel appliances, and an integrated, panel-ready refrigerator for a clean, seamless look. The primary bedroom is restful with a walk-in closet; in-suite laundry (front-load washer/dryer) and smartphone-enabled keyless entry keep daily life effortless. Resort-style amenities include a 24-hour concierge, indoor pool, steam and rain rooms, party lounges, outdoor BBQ terraces, a landscaped courtyard, a dramatic three-storey lobby, and guest suites. Pet-friendly perks include an indoor pet wash and an outdoor pet relieving area. Minutes to Oakville Trafalgar Memorial Hospital, Bronte Creek's trails and extensive bike routes, with easy access to two GO stations and Hwys 403/401/407-luxury, convenience, and nature beautifully balanced at The Branch. Come fall in love and make an offer.
Inclusions: All ELFs, existing window coverings, Fridge, Stove, B/I Microwave with hood fan, dishwasher, stacked F/L washer & dryer, 1 parking spot located on P3 (#98),1 locker located on P3 (#236), and free internet. EXTRAS: Condo Amenities Include: Lobby Media Lounge, Cocktail Lounge, Dining Room, Summer Kitchen with outdoor BBQ and retracting wall to open into Courtyard, Indoor Pool, Fitness Centre/Spa, Steam Room, Rain Room, fully equipped Gym & Yoga room, DIY Bike Tune Up Station, Self-Serve Car Wash, Pet Spa, Guest Suite.

