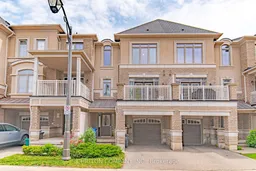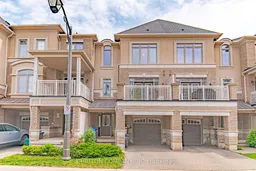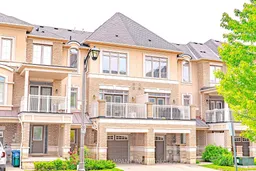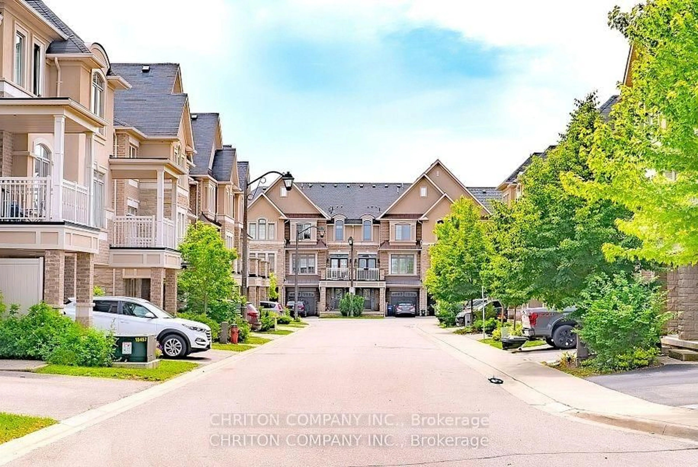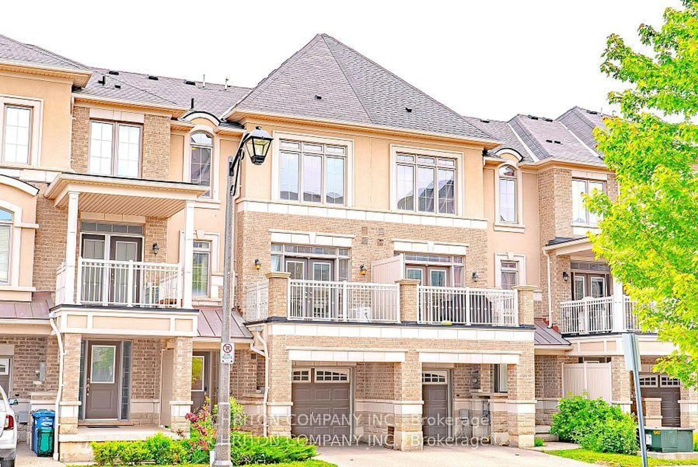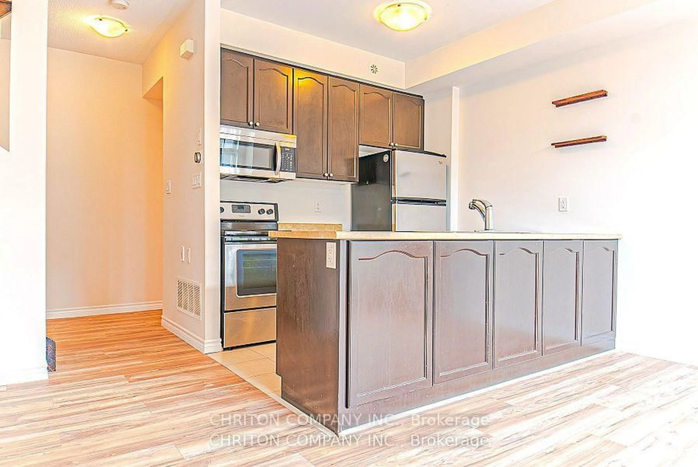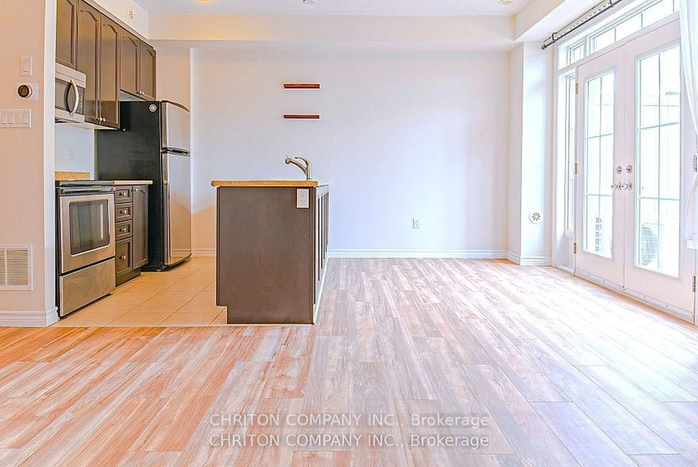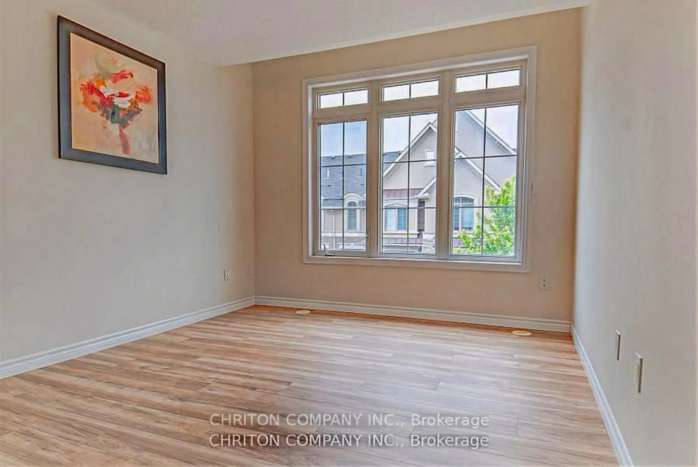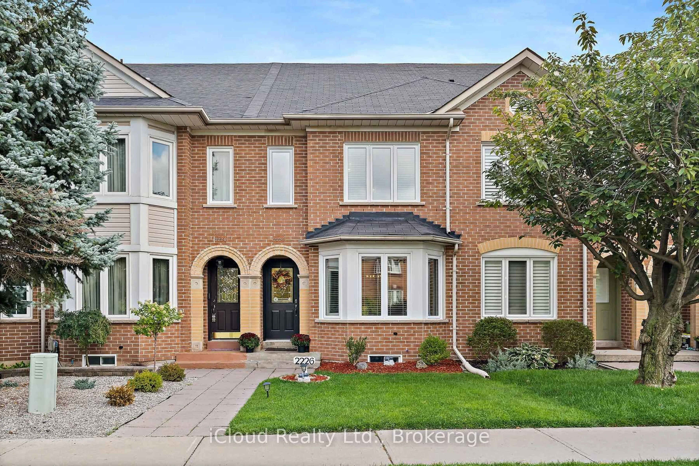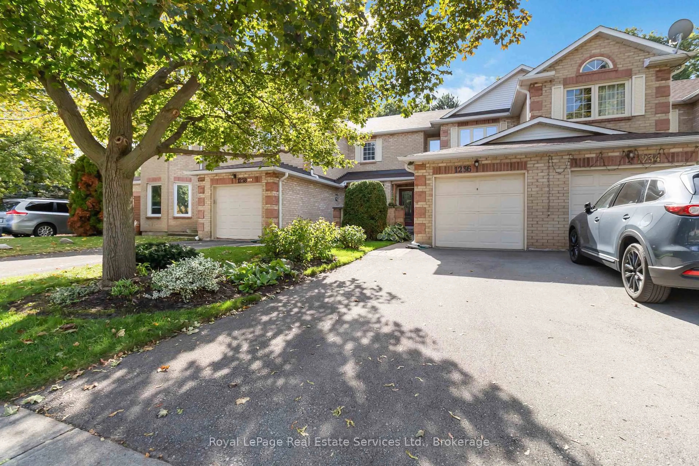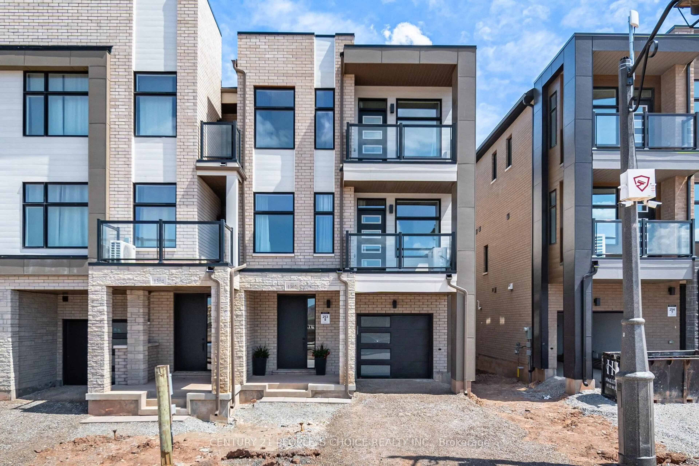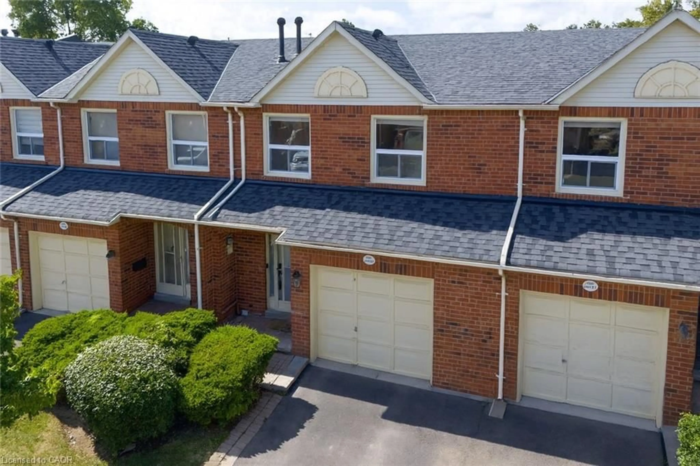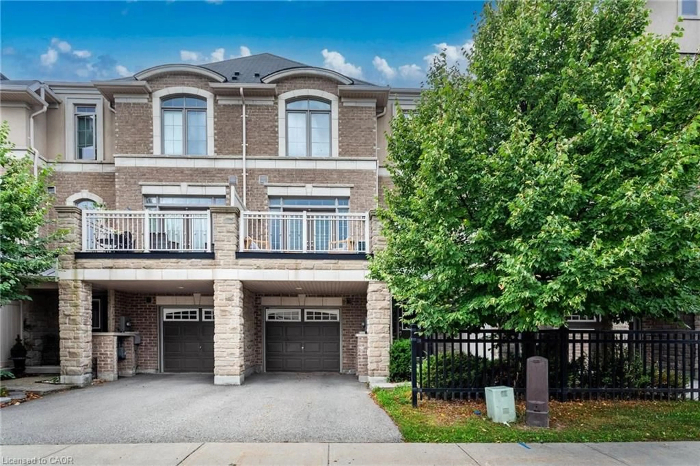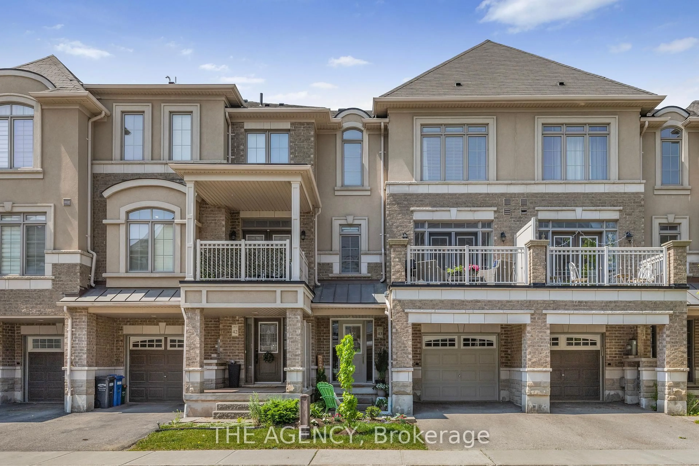2435 Greenwich Dr #55, Oakville, Ontario L6M 0S4
Contact us about this property
Highlights
Estimated valueThis is the price Wahi expects this property to sell for.
The calculation is powered by our Instant Home Value Estimate, which uses current market and property price trends to estimate your home’s value with a 90% accuracy rate.Not available
Price/Sqft$579/sqft
Monthly cost
Open Calculator
Description
Renovated carpet-free Freehold townhouse in the heart of Oakville highly sought-after Westmount community. A bright, open-concept layout featuring 9-ft ceilings, large windows that flood the space with natural light a kitchen with a breakfast bar and brand new stainless steel appliances a Walk out from the living area to your oversized private terrace, recently redone, to enjoying a morning coffee or for a BBQ party. This home comes fully equipped with premium smart-home upgrades, including a smart thermostat, a video doorbell . The upper-level bedrooms offer great separation from the main living space, with double closets and large windows. This unit offers the perfect blend of modern design, smart technology, and convenient location. Ideal for first-time buyers, investors, or downsizers looking for a low-maintenance lifestyle, flexible closing, and immediate rental or move-in options. Located close to top-rated schools, Oakville Trafalgar Hospital, beautiful trails, parks, shopping, and with easy access to GO Transit, QEW, 407, and major commuter routes. A rare opportunity to own a well-maintained, modern home in a family-friendly neighborhood <> Monthly Road Fee $106.64.
Property Details
Interior
Features
Main Floor
Foyer
3.5 x 2.0Ceramic Floor / Closet / Access To Garage
Exterior
Features
Parking
Garage spaces 1
Garage type Built-In
Other parking spaces 1
Total parking spaces 2
Property History
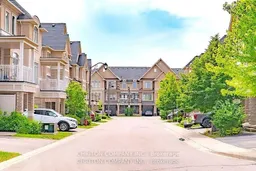 9
9