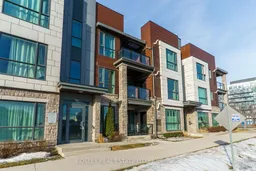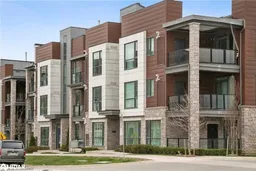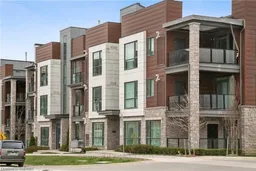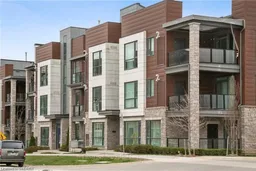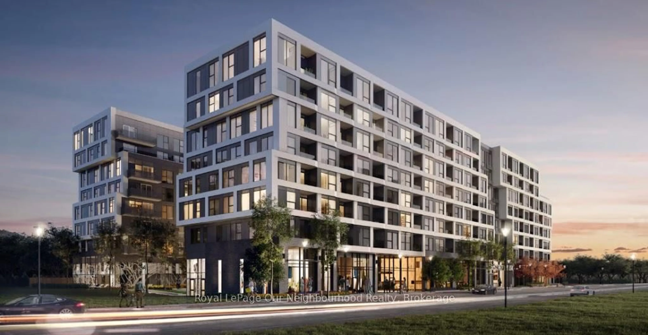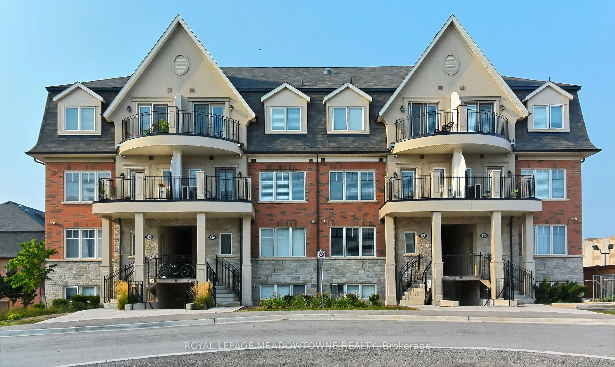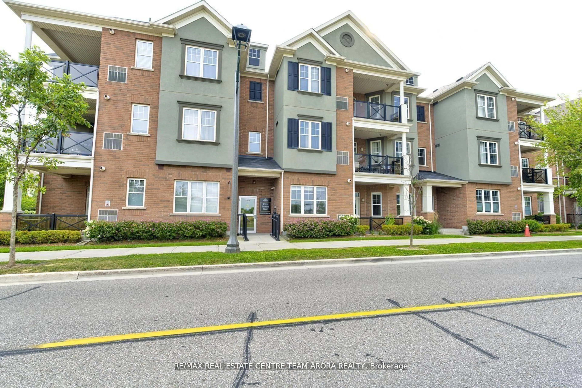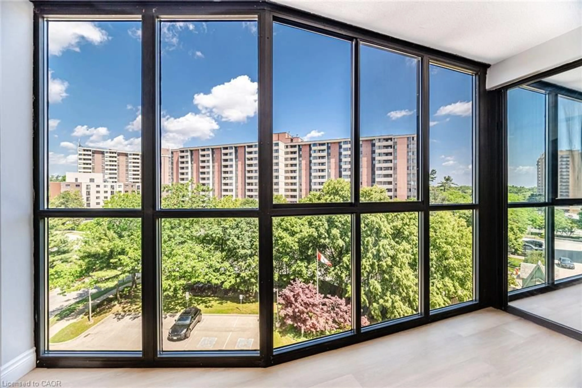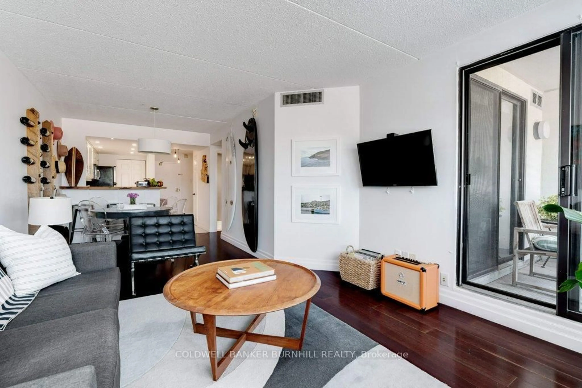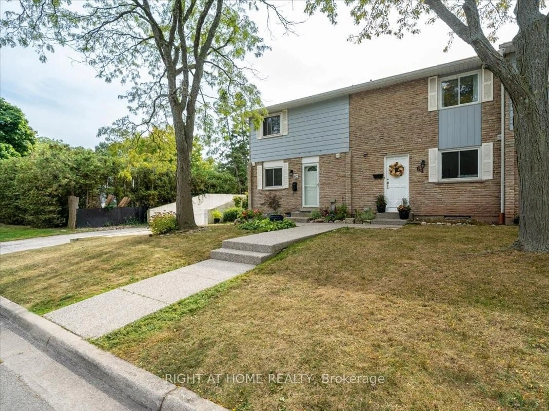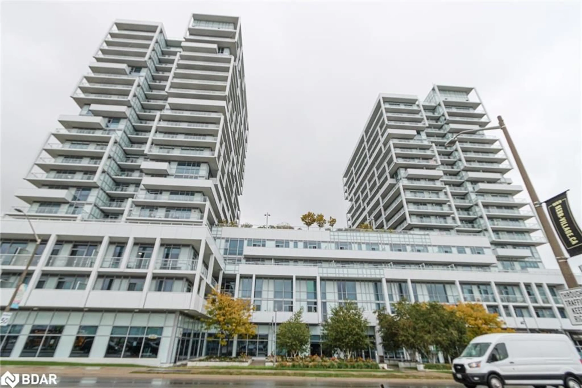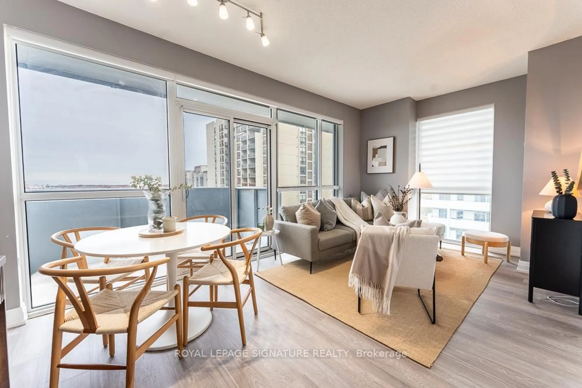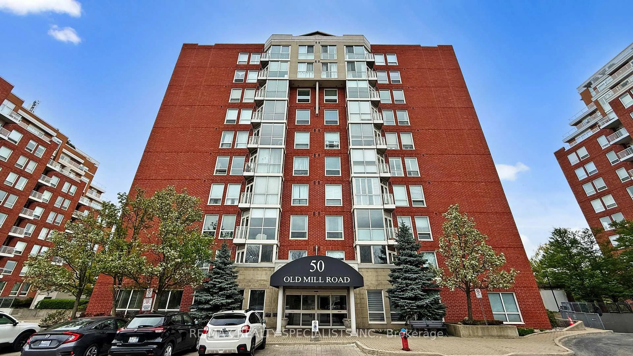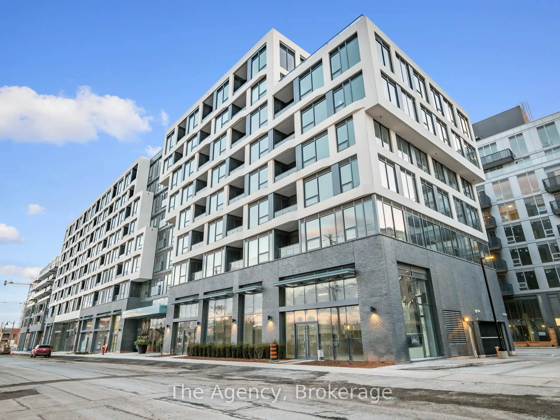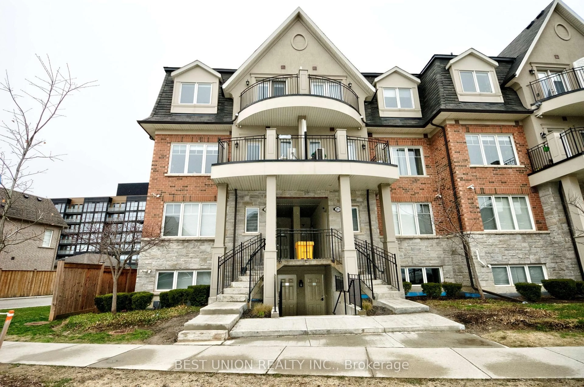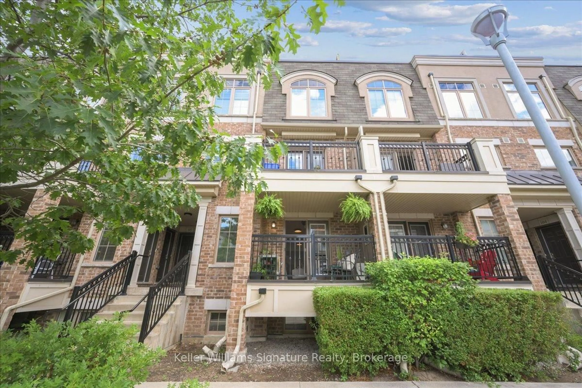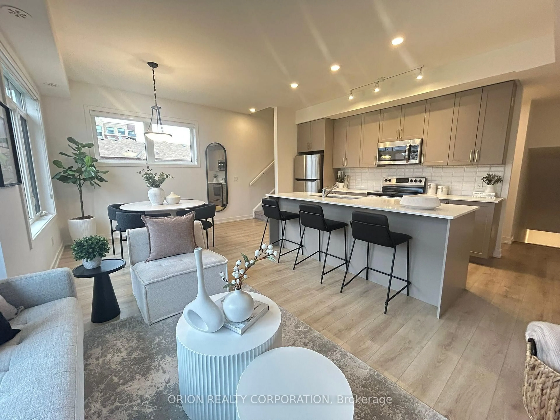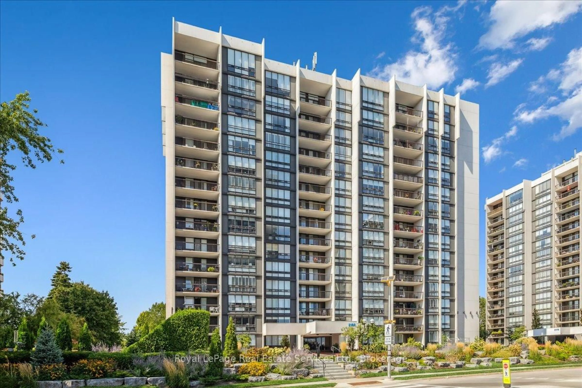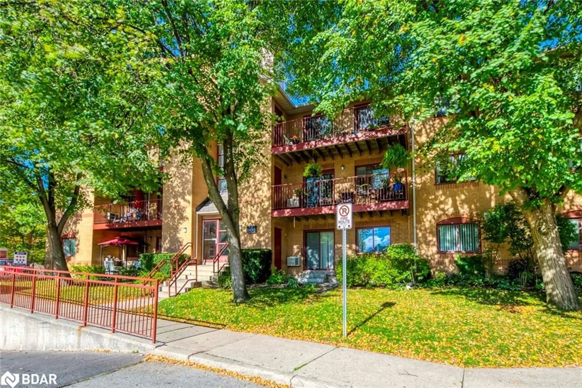Fabulous opportunity! Spacious two bedroom/two bathroom suite in a popular Westmount low-rise condo community. Absolute best value! 863 sq ft, well laid out floorplan with 9 ft ceilings in absolute move in condition. There's a lovely open concept kitchen with stainless steel appliances and granite countertop. The laundry area is right beside the kitchen and features full size washer and dryer. The two bedrooms are generously sized with the primary bedroom having a 3 piece ensuite and walk in closet. The massive, insulated, exclusive use storage locker ensures the suite will never be cluttered. The detached private garage with private driveway allows two car parking plus front and rear door access. The rear door being essential to access the large garage storage potential and to be able to remove your car in the event of a power failure. Maintenance fees are low, the neighbourhood has easy highway access and shopping and the new Oakville Trafalgar Hospital is a short drive away.
Inclusions: Refrigerator, stove, full size washer and dryer, microwave/hoodfan, electric garage door opener/one remote
