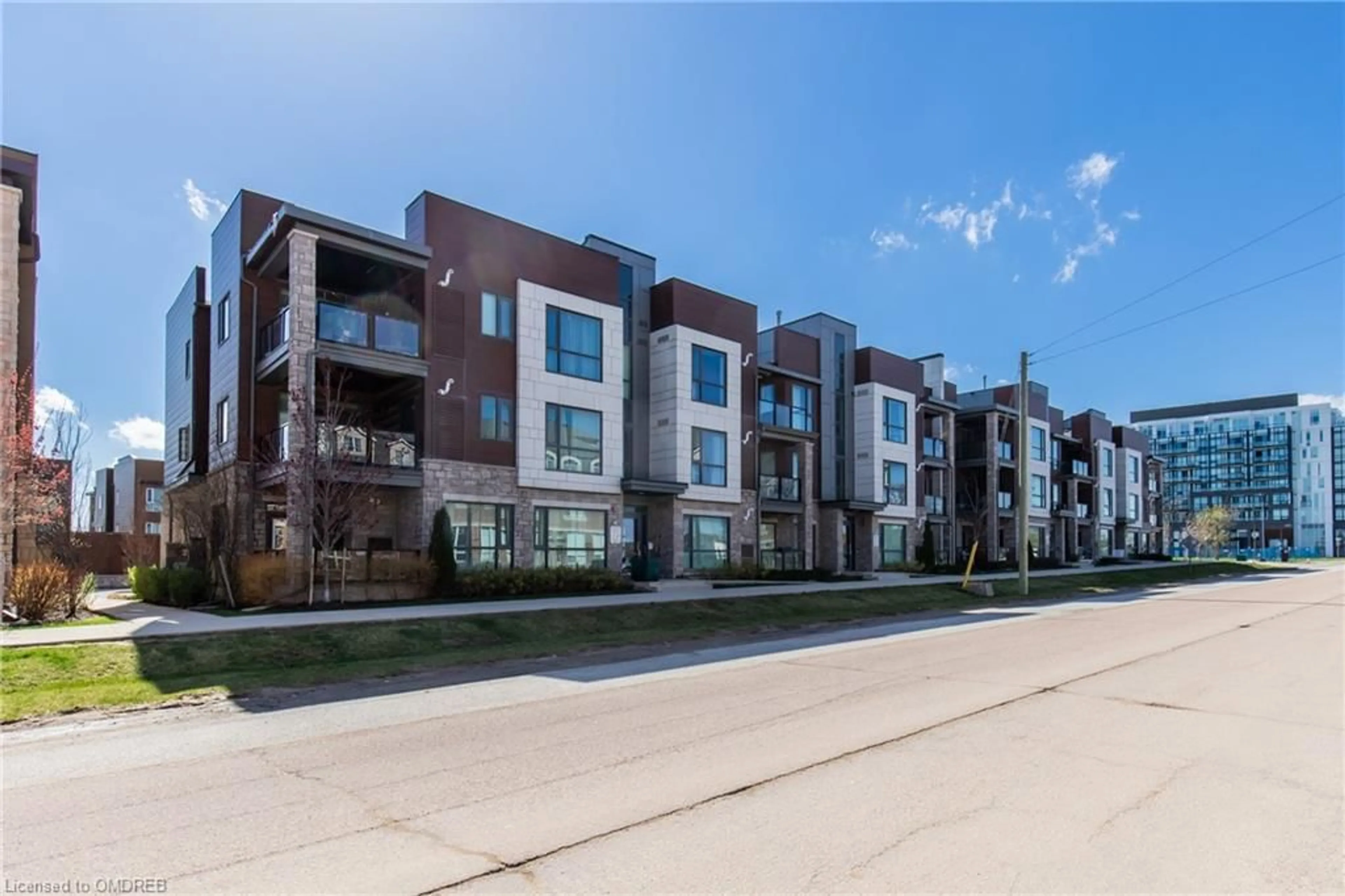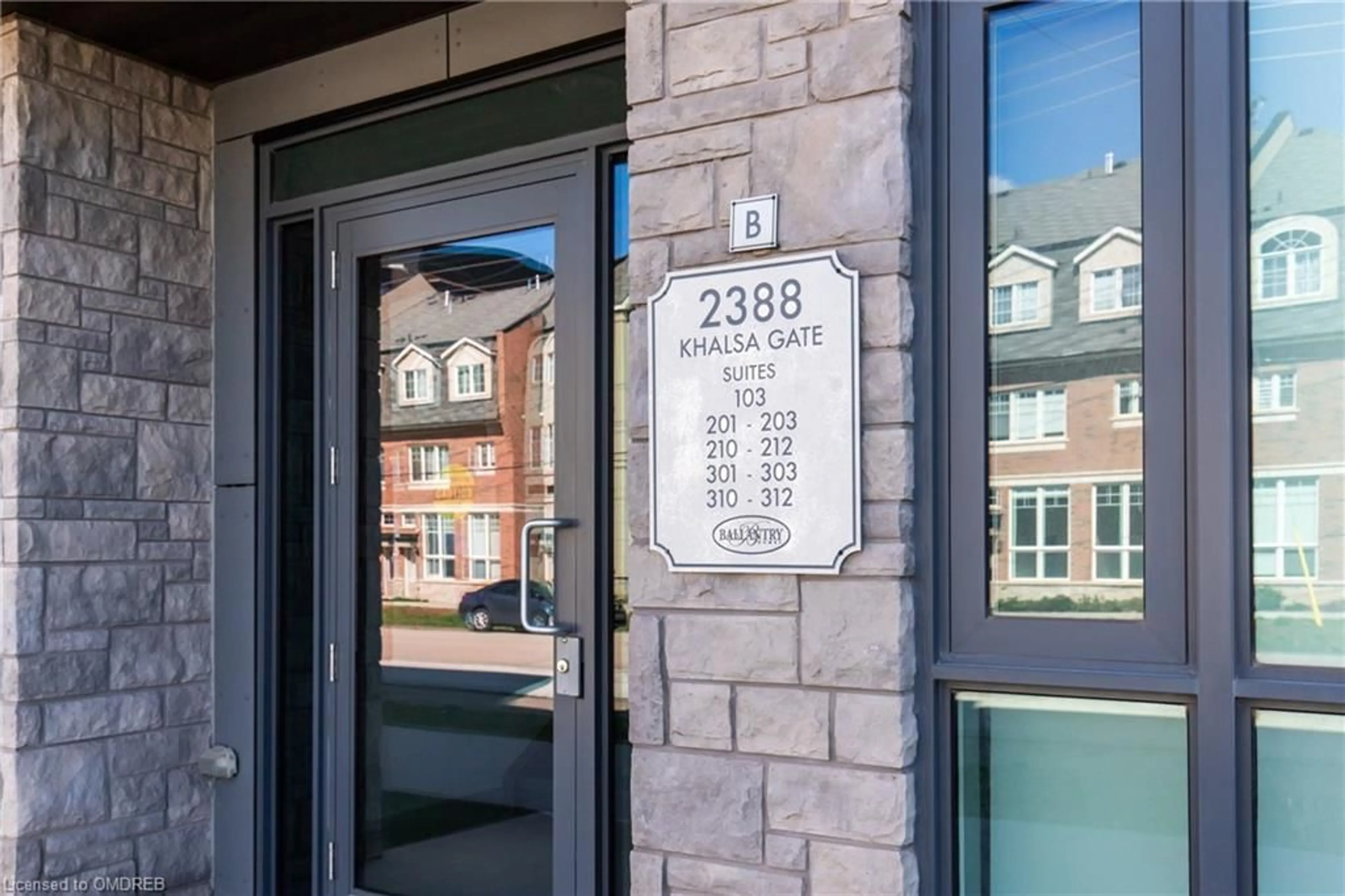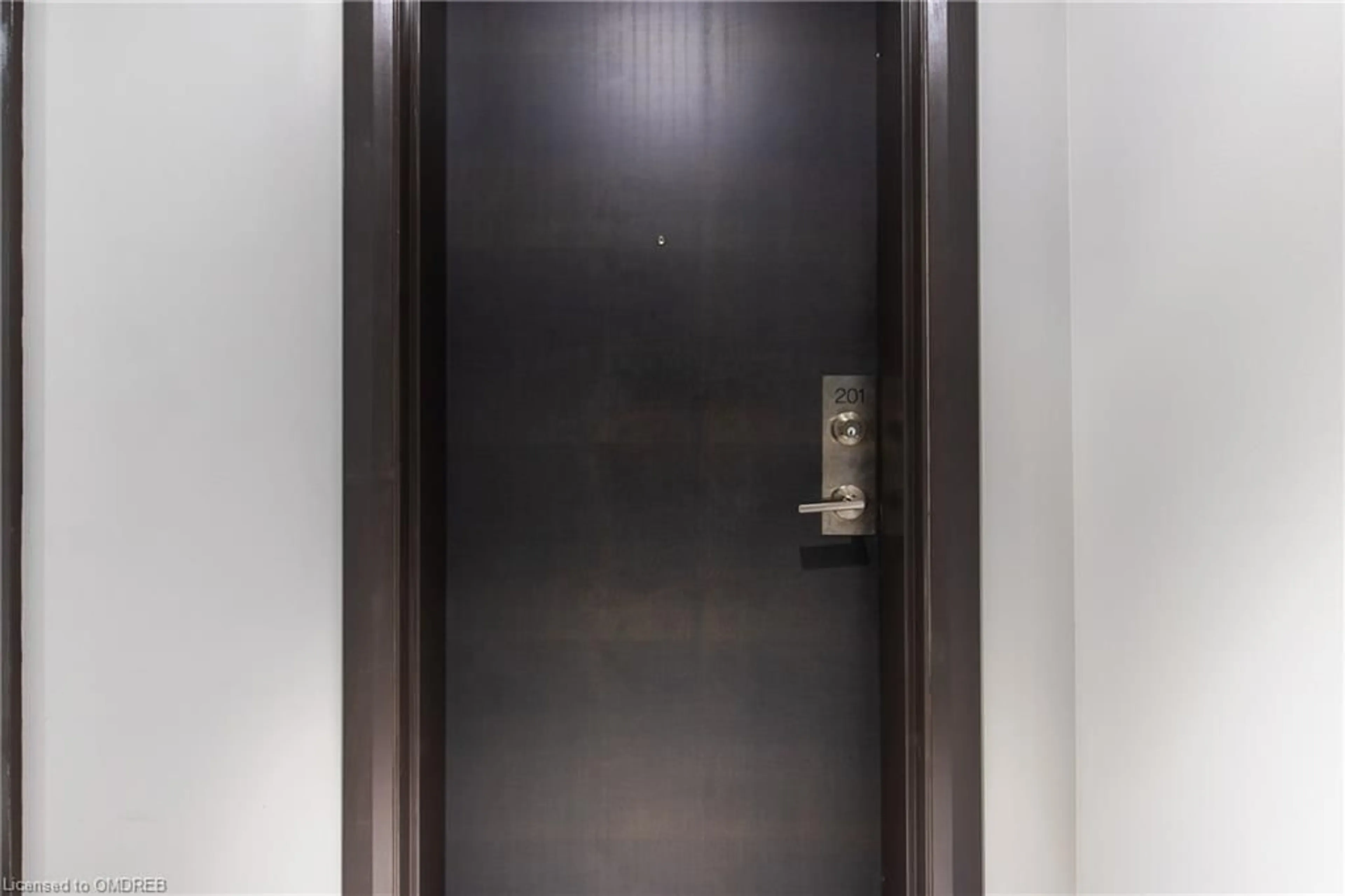2388 Khalsa Gate #201, Oakville, Ontario L6M 1P5
Contact us about this property
Highlights
Estimated ValueThis is the price Wahi expects this property to sell for.
The calculation is powered by our Instant Home Value Estimate, which uses current market and property price trends to estimate your home’s value with a 90% accuracy rate.$784,000*
Price/Sqft$847/sqft
Days On Market2 days
Est. Mortgage$3,500/mth
Maintenance fees$315/mth
Tax Amount (2024)$2,844/yr
Description
Absolutely Stunning! 2 bedroom, 2 full bathroom, completely renovated unit. 962sqft corner unit, carpet free with open concept living. Features a gorgeous white kitchen with brand new stainless steel fridge, stove and dishwasher, beautiful granite counter top, subway tile backsplash and a breakfast bar completes this space. Spacious living / dining room with easy access to the large balcony perfect for enjoying those beautiful sunny days. Primary bedroom easily fits a king sized bed and features a walk in closet and ensuite bathroom with a stand up shower. The second bedroom is large enough to fit two beds and has access to the main 4 piece bathroom. This unit comes with a very large storage locker as well as 1 driveway and 1 garage parking space with direct access into the building perfect for the winter months! Great location. Walking distance to parks and top rated schools. Easy access to hwy 407 & 403. Short drive to grocery stores, shopping, restaurants, gyms, banks and more! What's not to like?!?
Property Details
Interior
Features
Main Floor
Kitchen
2.44 x 2.49Living Room/Dining Room
5.77 x 3.56Bedroom Primary
3.99 x 3.30ensuite / walk-in closet
Bedroom
4.39 x 2.64Exterior
Features
Parking
Garage spaces 1
Garage type -
Other parking spaces 1
Total parking spaces 2
Property History
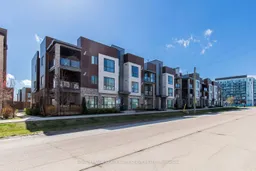 40
40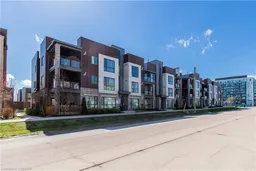 40
40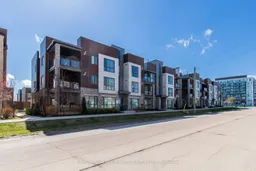 40
40Get an average of $10K cashback when you buy your home with Wahi MyBuy

Our top-notch virtual service means you get cash back into your pocket after close.
- Remote REALTOR®, support through the process
- A Tour Assistant will show you properties
- Our pricing desk recommends an offer price to win the bid without overpaying
