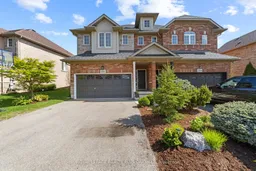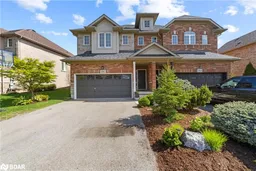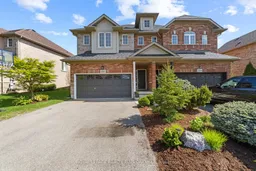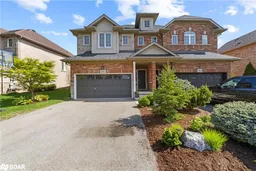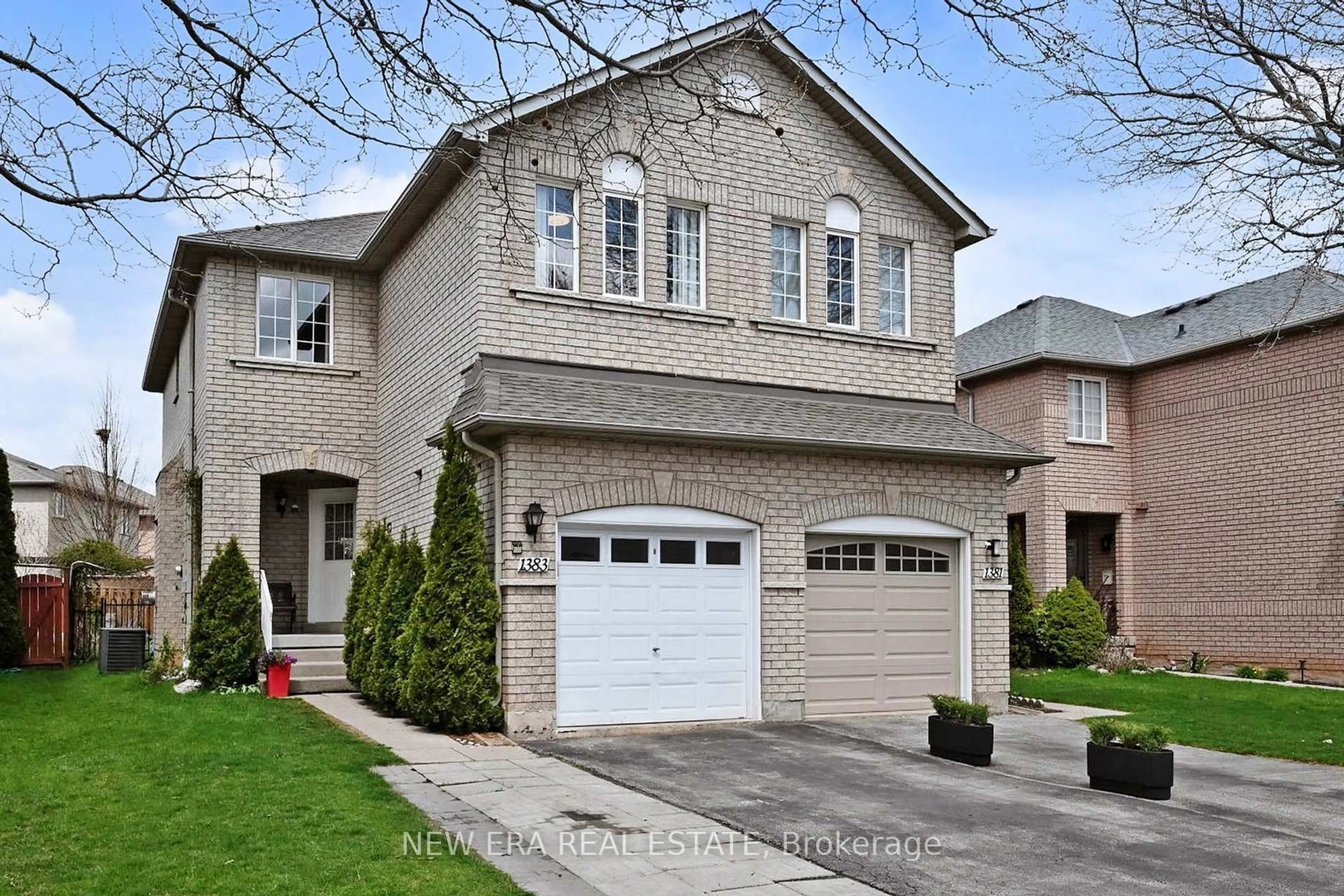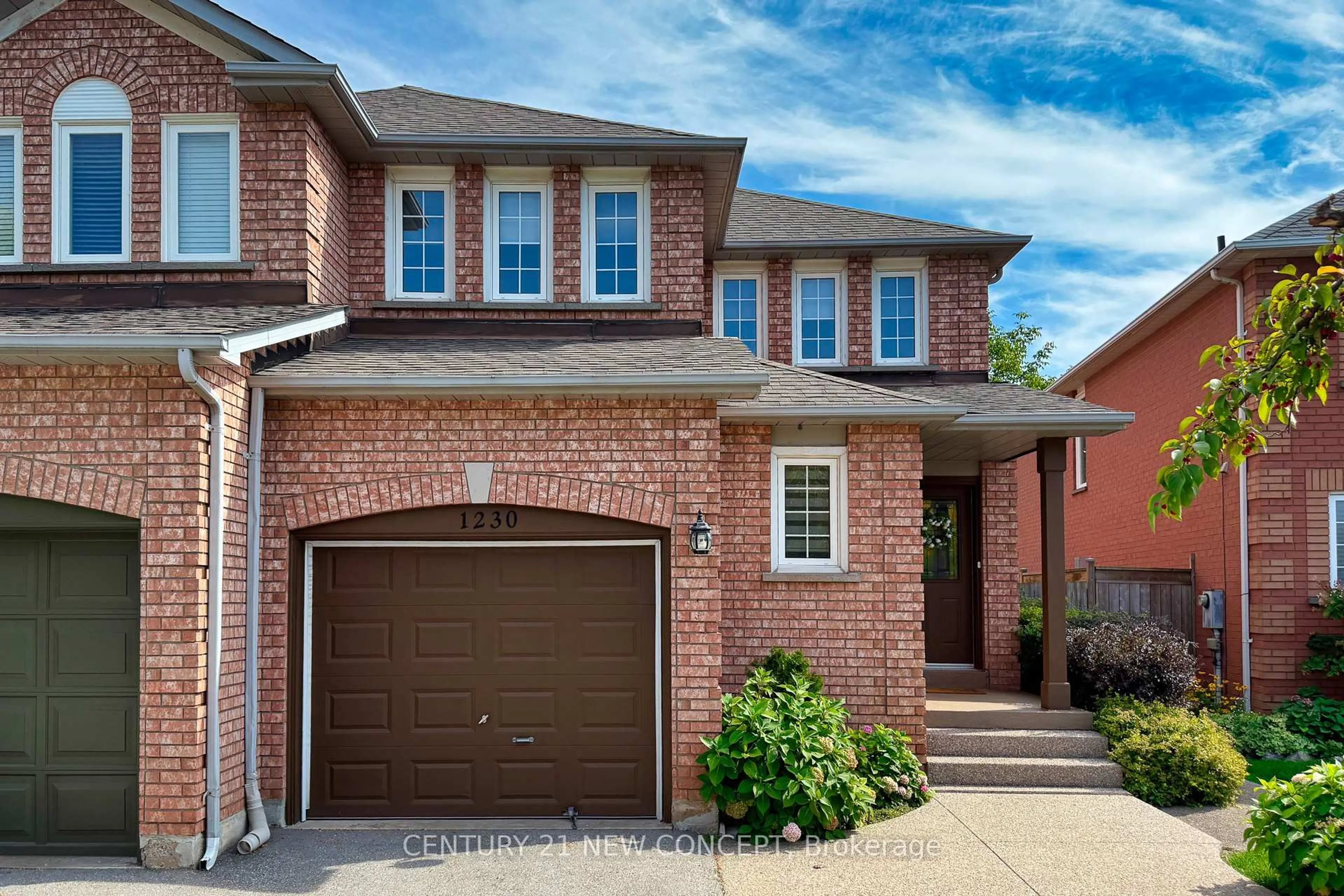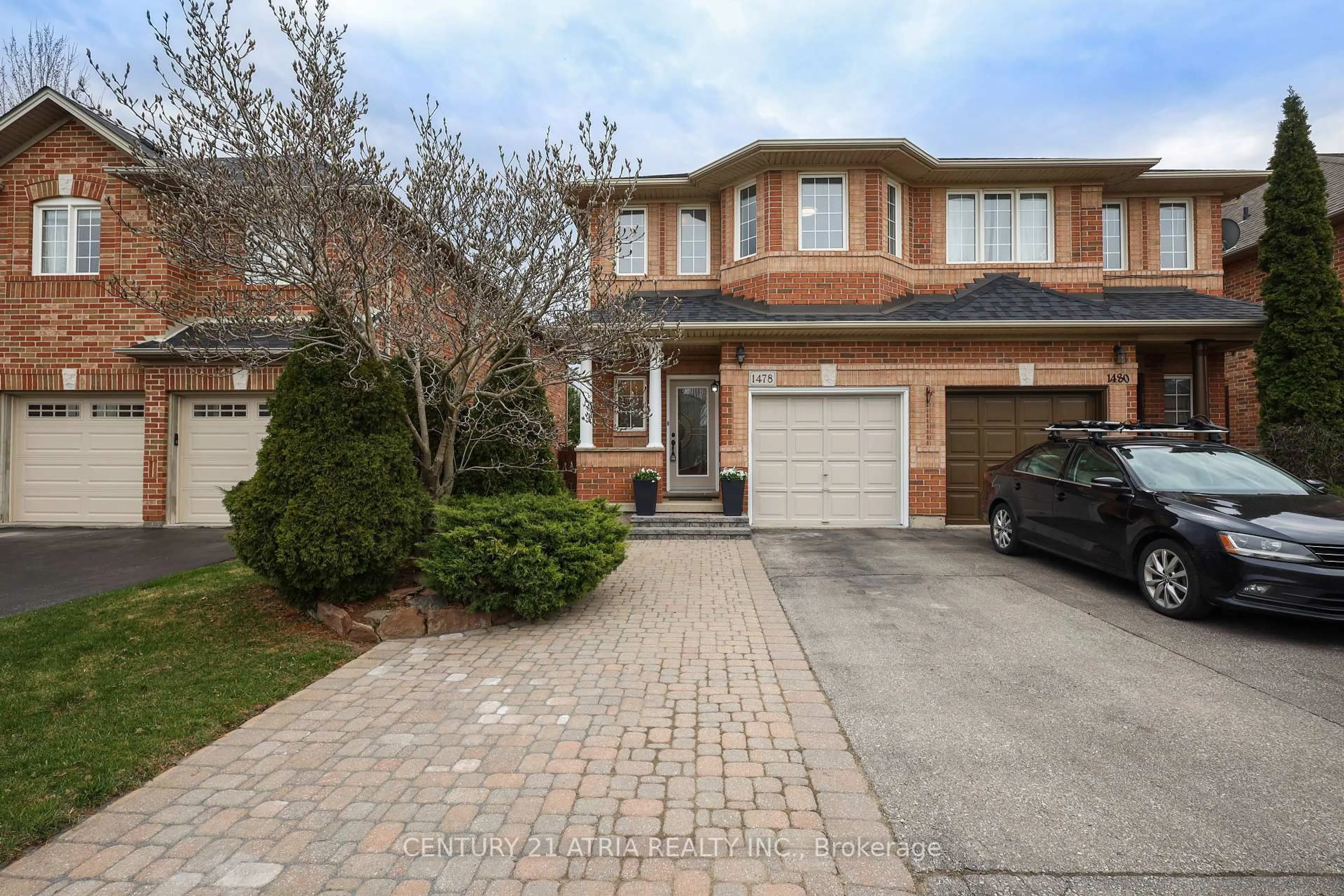Stunning 3-bedroom, 2.5-bathroom semi-detached home in the highly sought-after Westmount community! This beautifully updated residence offers over 2,000 sq ft of thoughtfully designed living space, ideal for families. The entire home has been freshly painted in May 2025, giving it a bright, clean, and move-in-ready feel. The open-concept great room is the heart of the home, featuring custom built-ins, a cozy gas fireplace, and an eye-catching stone wall feature. The newer custom kitchen is a showstopper with quartz countertops, a seamless quartz backsplash, and two pantries for added storage. Enjoy high-end appliances including a fridge and induction stove, built-in dishwasher, and a microwave integrated into the cabinetry. Engineered white oak hardwood flooring flows throughout the main and upper levels, complemented by a custom white oak staircase with extra-large steps. The primary bedroom features a walk-in closet with built-in organizers and an ensuite bath. The upper-level main bathroom has been fully renovated with modern finishes. Step outside from the kitchens eat-in area to a large backyard - perfect for outdoor play, entertaining, or even a winter skating rink. The backyard treehouse is included! Additional highlights include a new mudroom with cubbies and garage access, newer windows, all new toilets, and a finished basement with a freshly renovated laundry room featuring IKEA cabinetry and backsplash. Roof and windows have also been updated. Located in a superb family-friendly area with walkability to all neighbourhood schools, local parks, amenities, community centres, Oakville Soccer Club, and Oakville Trafalgar Memorial Hospital. This is an exceptional opportunity to own a turnkey home in one of Oakville's most desirable neighborhoods!
Inclusions: Fridge, Induction Stove, Range Hood, Dishwasher, Built-in Microwave, Washer, Dryer, All Electrical Light Fixtures, All Window Coverings, Wooden Treehouse in Backyard
