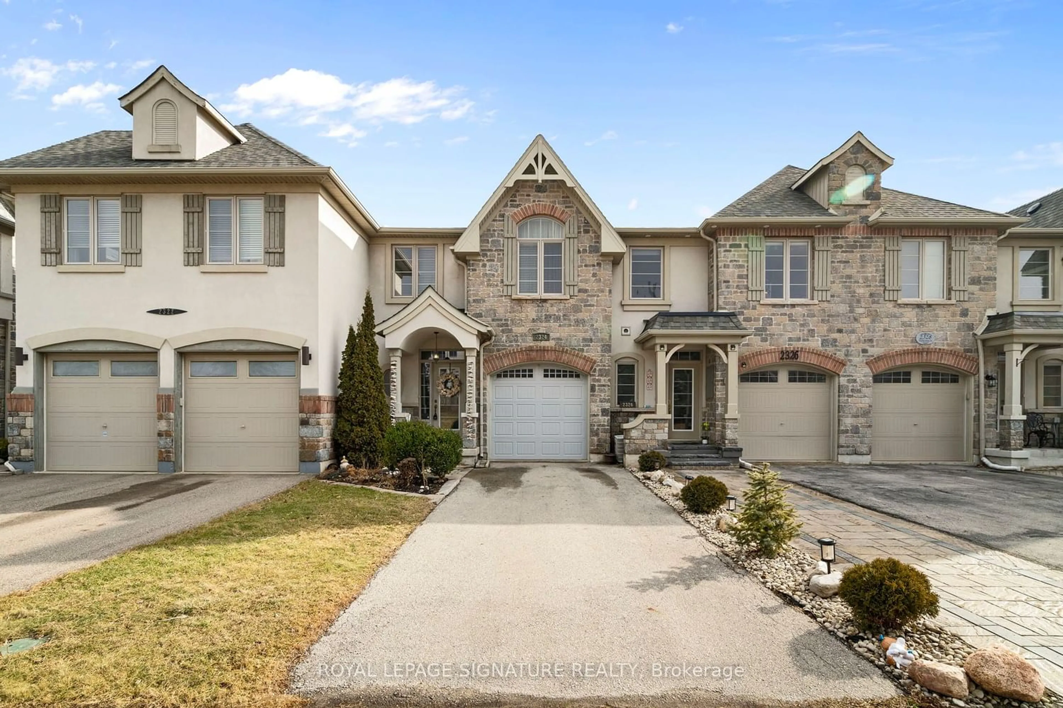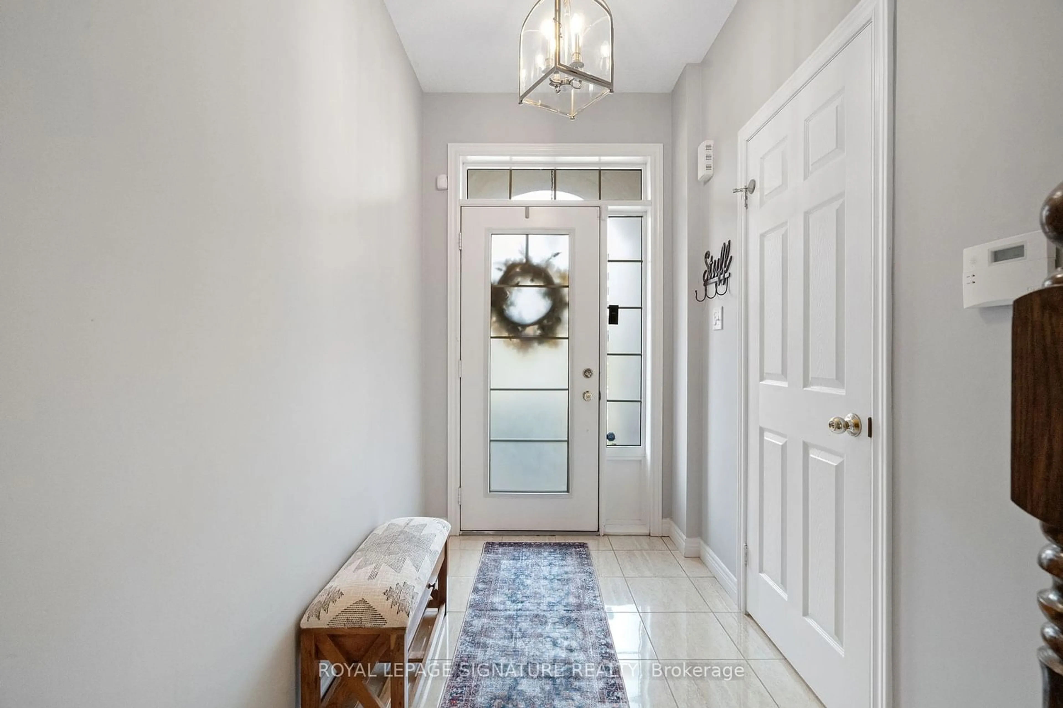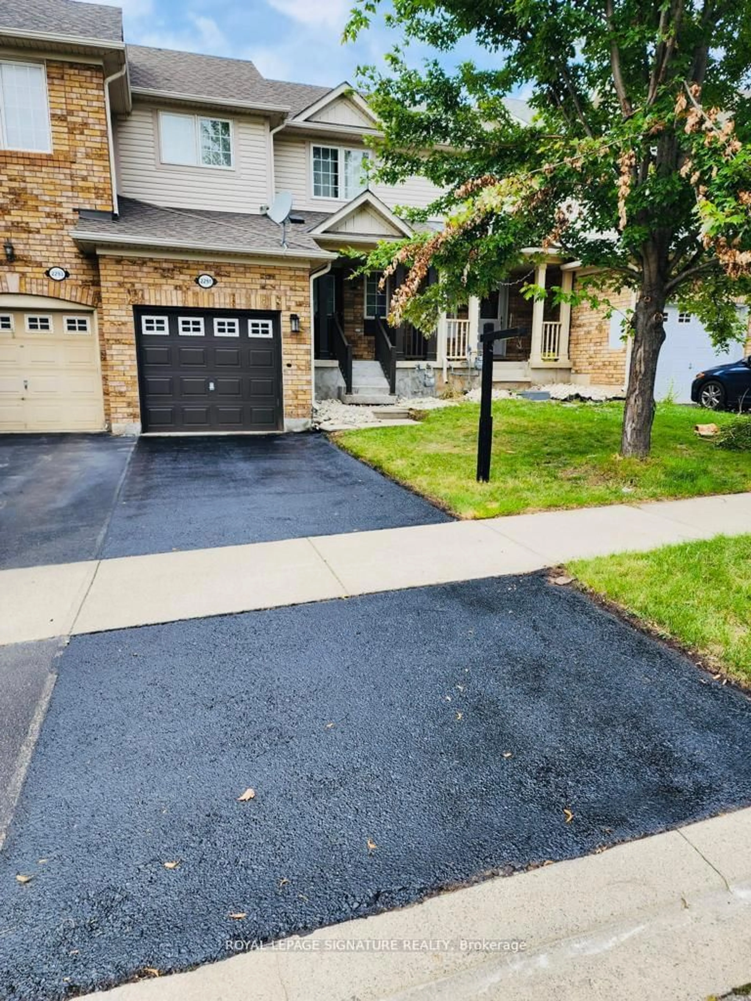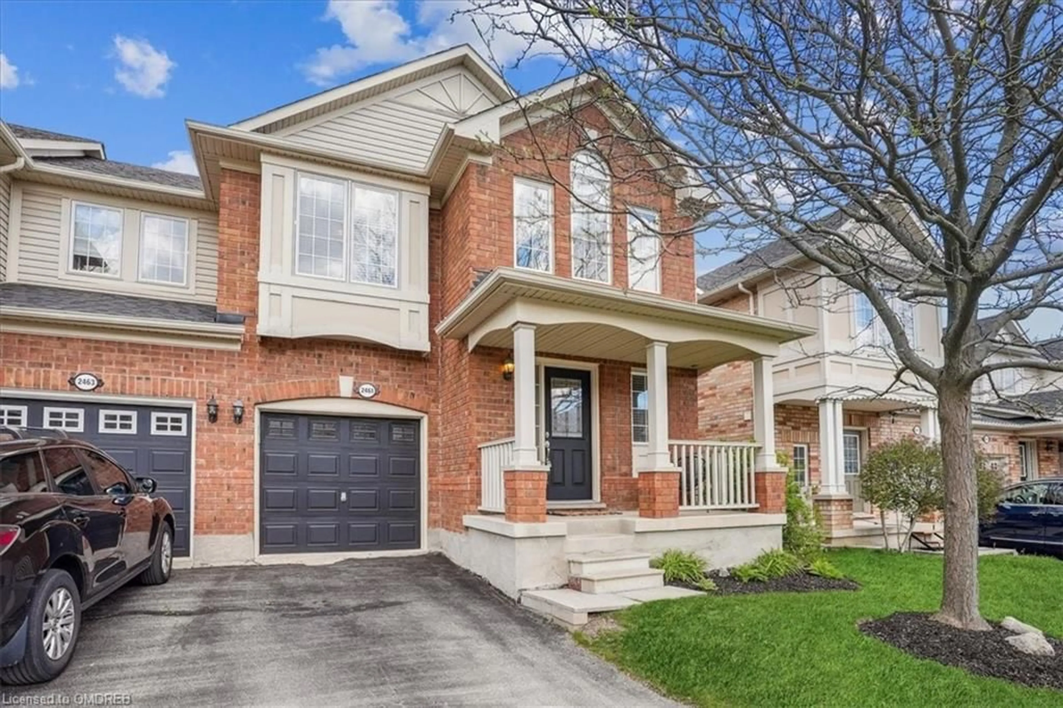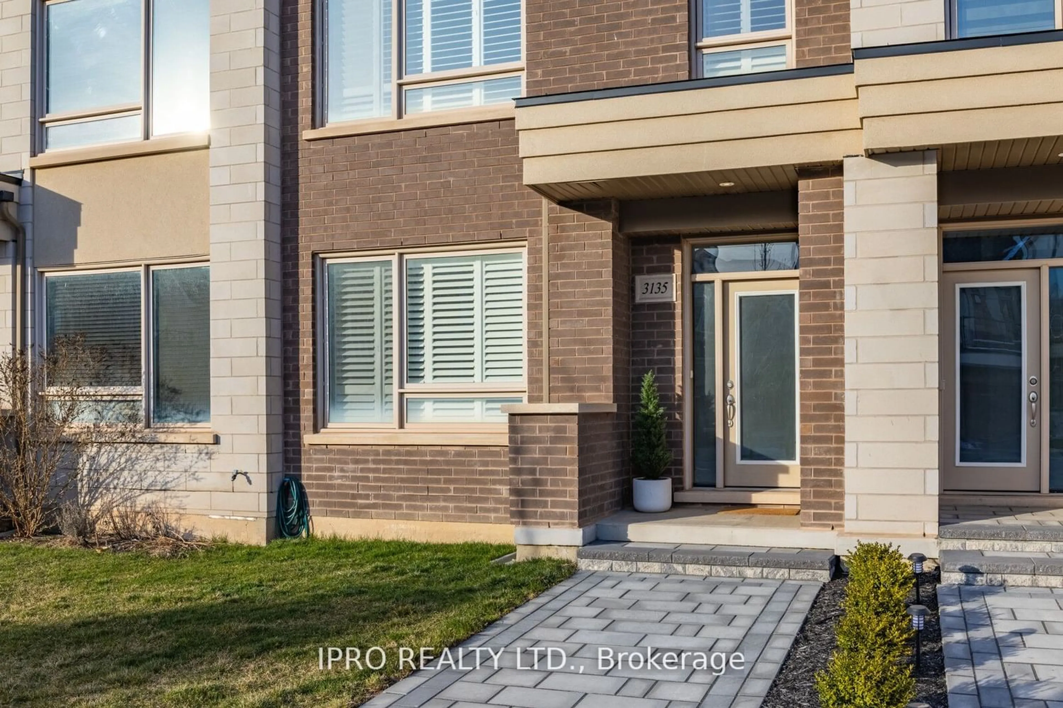2324 Whistling Springs Cres, Oakville, Ontario L6M 0C3
Contact us about this property
Highlights
Estimated ValueThis is the price Wahi expects this property to sell for.
The calculation is powered by our Instant Home Value Estimate, which uses current market and property price trends to estimate your home’s value with a 90% accuracy rate.$1,157,000*
Price/Sqft$758/sqft
Days On Market2 days
Est. Mortgage$5,579/mth
Tax Amount (2023)$4,053/yr
Description
Upgraded & meticulously maintained home! Hardwood floors & Restoration Hardware light fixtures enhance the elegant interior, while the kitchen dazzles with granite counters, upgraded cabinets, NEW stainless steal appliances: LG Fridge, Samsung Dishwasher, JennAir Gas Stove & Microwave Range. Main floor boasts 9ft ceilings, potlights, 2 pc bath, and convenient garage access. Cozy gas fireplace with custom flr to ceiling mantel in the living/dining area. Walk outside through extended glass, white patio doors to the backyard which features stone tiles, awning for shade, two maple trees, and a magnolia, while the front boasts a charming pine tree. The bedrooms and basement rec feature plush soft Berber carpeting. Rec room has 2pc bath and potlights. Renovated showers with glass doors, while all toilets have been replaced with new ones for added comfort. Full-size LG washer/dryer, brand new furnace, 40-gallon water tank, AC, ensuring comfort and peace of mind.
Property Details
Interior
Features
Ground Floor
Kitchen
3.12 x 3.10Hardwood Floor / Granite Counter / Stainless Steel Appl
Living
3.12 x 6.20Hardwood Floor / Pot Lights / Fireplace
Dining
3.71 x 3.07Hardwood Floor / Walk-Out / Combined W/Living
Exterior
Features
Parking
Garage spaces 1
Garage type Built-In
Other parking spaces 3
Total parking spaces 4
Property History
 34
34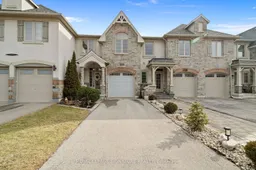 40
40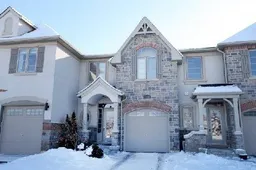 9
9Get an average of $10K cashback when you buy your home with Wahi MyBuy

Our top-notch virtual service means you get cash back into your pocket after close.
- Remote REALTOR®, support through the process
- A Tour Assistant will show you properties
- Our pricing desk recommends an offer price to win the bid without overpaying
