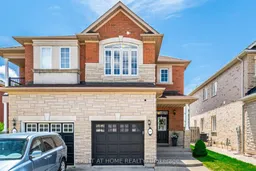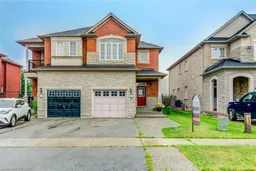Welcome to 2304 Newcastle Crescent a beautifully maintained 3-bedroom, 3-bathroom semi-detached home nestled in one of Oakville's most desirable family-friendly neighbourhoods. This spacious and inviting property offers the perfect blend of functionality and modern comfort, making it ideal for growing families or those seeking a peaceful community setting.Step inside to find a thoughtfully designed main floor featuring smooth ceilings, elegant pot lights, and an open, flowing layout that creates a bright and welcoming atmosphere. The kitchen and living areas are perfect for everyday living and entertaining guests, while the large backyard offers ample space for outdoor gatherings, barbecues, and family fun.Located just minutes from top-rated schools, Pineglen Soccer fields, parks, shopping, transit, and major highways, this home offers unbeatable convenience. Additional highlights include parking for two vehicles on the driveway, an attached garage, and recent upgrades such as a newer roof, furnace, and A/C all completed in 2021.This is truly a wonderful opportunity to own a move-in-ready home in a highly sought-after Oakville's Westoak Trails community.
Inclusions: All existing Elfs, window covering , S.S Appliances , washer/dryer and GDO/w remote





