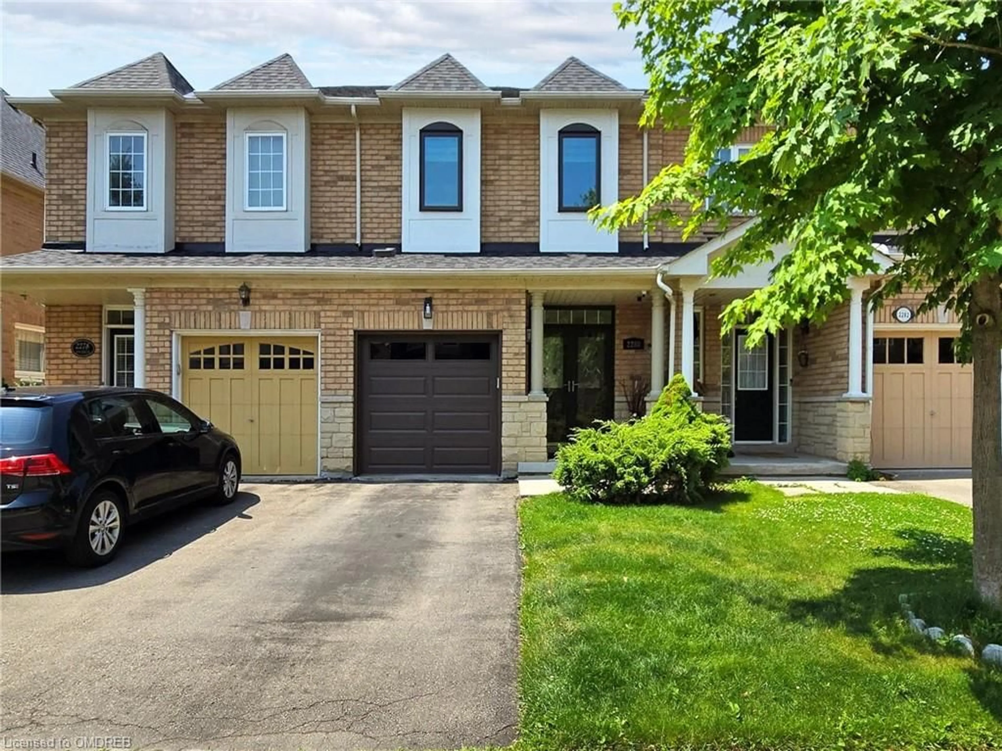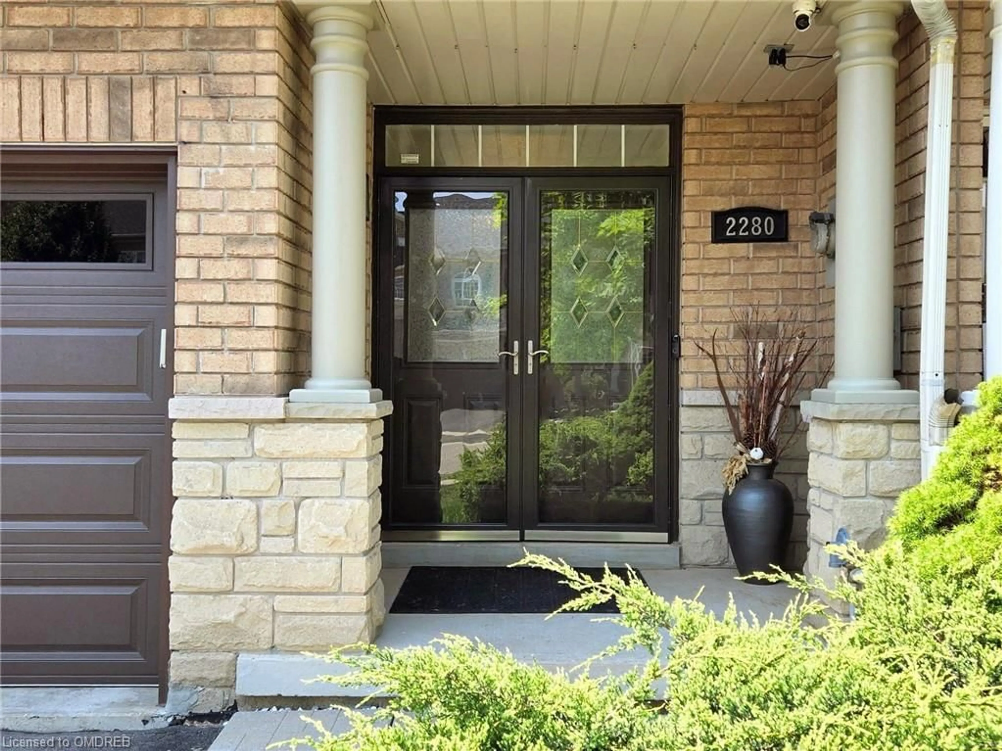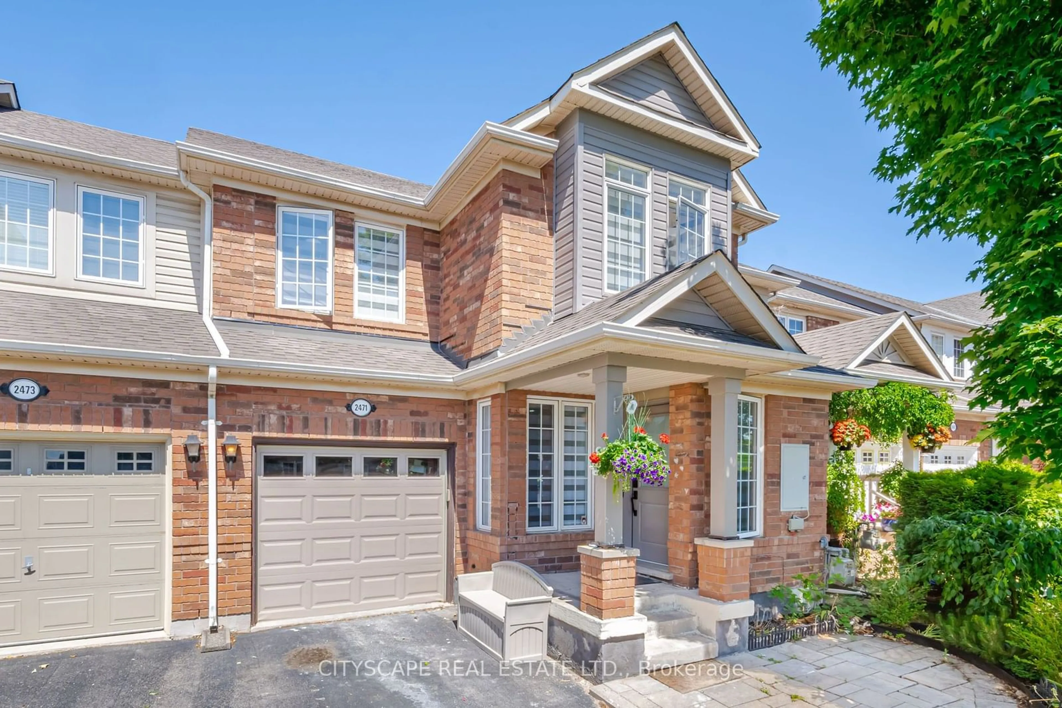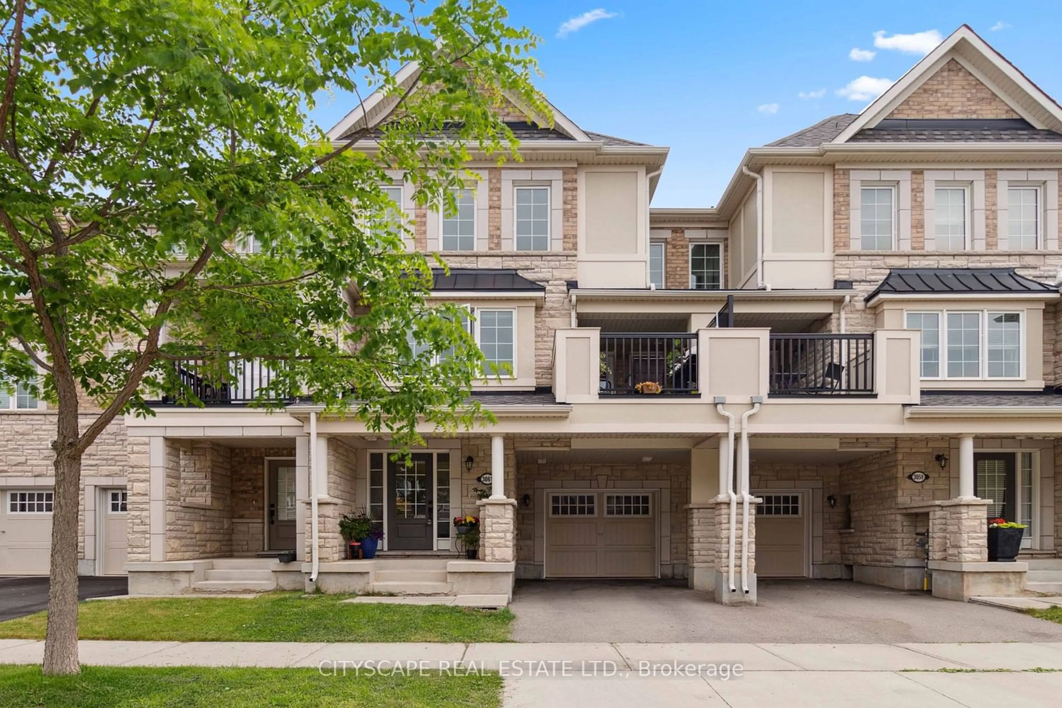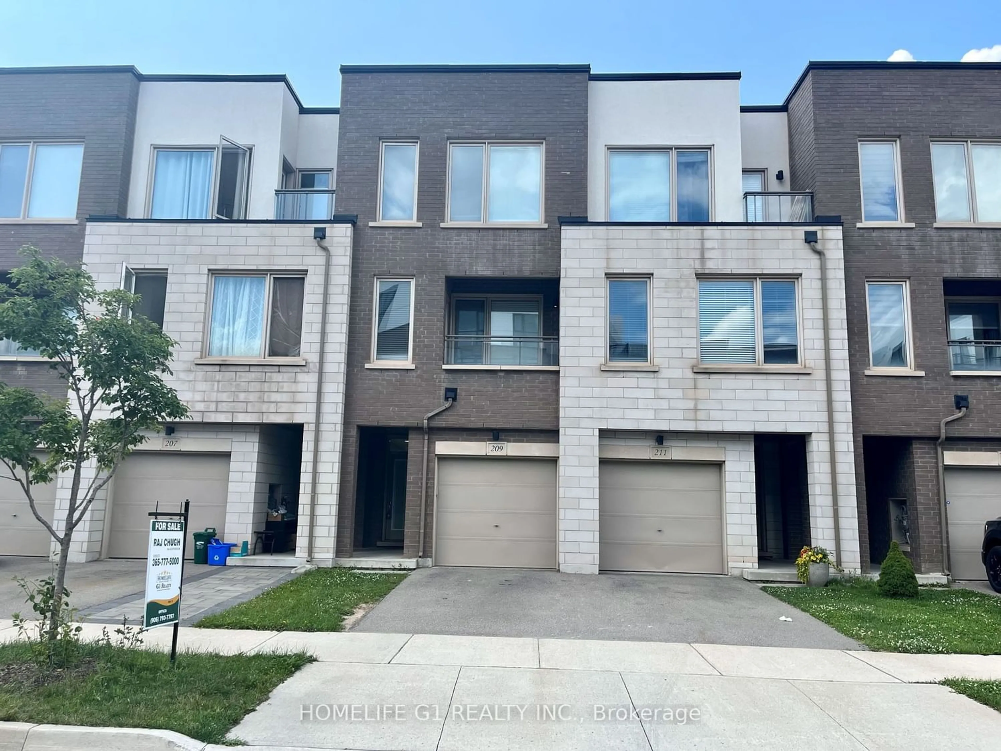2280 Stone Glen Cres, Oakville, Ontario L6M 0C8
Contact us about this property
Highlights
Estimated ValueThis is the price Wahi expects this property to sell for.
The calculation is powered by our Instant Home Value Estimate, which uses current market and property price trends to estimate your home’s value with a 90% accuracy rate.$1,104,000*
Price/Sqft$667/sqft
Days On Market10 days
Est. Mortgage$5,089/mth
Tax Amount (2024)$4,369/yr
Description
All Windows Mar 2024, Furnace 2022, A/C And Heat Pump Feb 2024. Roof Approximately 5 years old. Fantastic Carpet-Free Home Comes With An Open Concept Design, Crown Moulding, Hardwood Floors, 2 Fireplaces(One in the primary bedroom and one in the living room)And A Walk Out To The Yard. Gorgeous Kitchen With Quartz Counters, Breakfast Nook And Under Cabinet Lighting. The Primary Bedroom Features A Fireplace, Walk-In Closet, And A 4 Piece Ensuite! Office Space On The Upper Level. Move In Ready Home With Private Driveway, Garage, Entry From Garage Into Home, Main Floor Laundry Room With Lots Of Storage Space & A Fenced In Back Yard Surrounded By Gardens For Your Leisure. Finished Lower Level Comes With A Den Room, 3 Piece Washroom, Open Concept Design Living Room or Recreation Room, Kitchen And 2 Large Storage Rooms. Excellent Curb Appeal & Situated In A Highly Desirable Family-Oriented Neighborhood Close To The Hospital, Parks, Schools, Transit And Shopping. Book Your Viewing Today! Extras:S/S Gas Stove, Fridge, Microwave, Built- In Range Hood Fan, Washer, Dryer, All Elfs, A/C And All Window Covers Except Where Excluded.
Property Details
Interior
Features
Second Floor
Bedroom Primary
3.43 x 5.774-piece / ensuite / fireplace
Bedroom
3.05 x 4.70Hardwood Floor
Bedroom
2.49 x 4.70Hardwood Floor
Office
2.82 x 4.04hardwood floor / open concept
Exterior
Features
Parking
Garage spaces 1
Garage type -
Other parking spaces 1
Total parking spaces 2
Property History
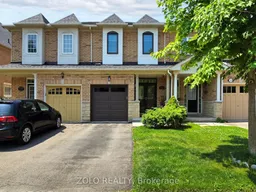 40
40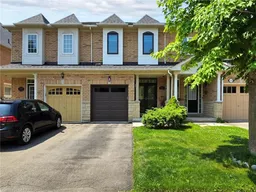 39
39Get an average of $10K cashback when you buy your home with Wahi MyBuy

Our top-notch virtual service means you get cash back into your pocket after close.
- Remote REALTOR®, support through the process
- A Tour Assistant will show you properties
- Our pricing desk recommends an offer price to win the bid without overpaying
