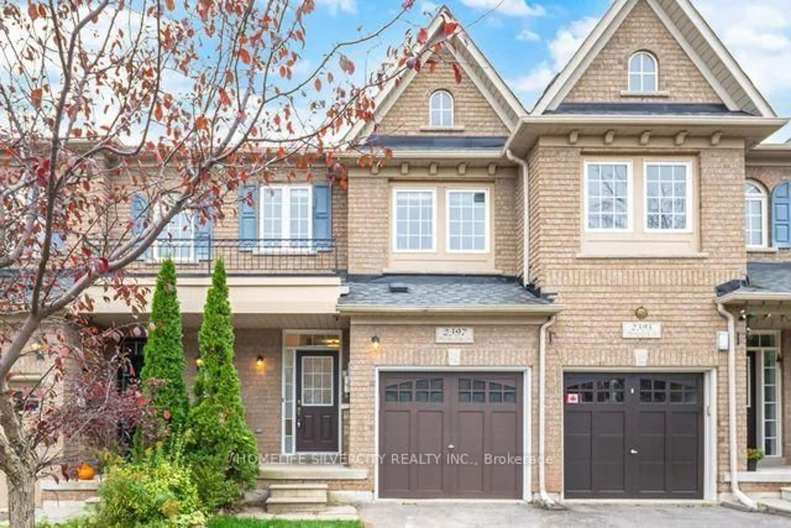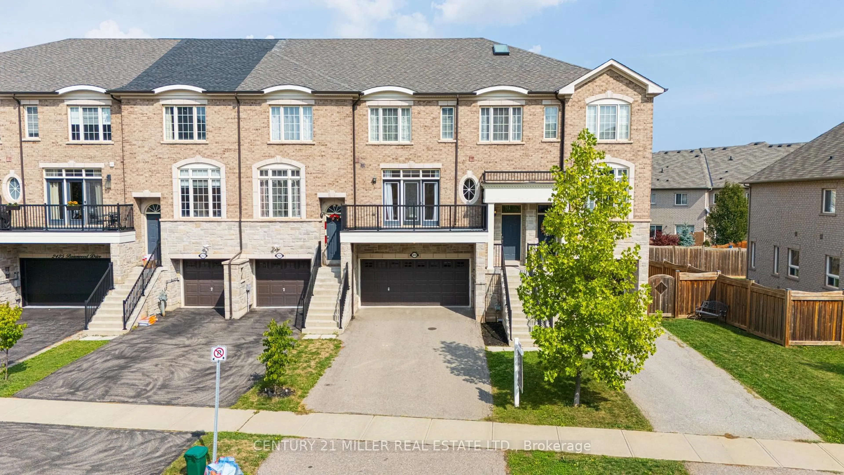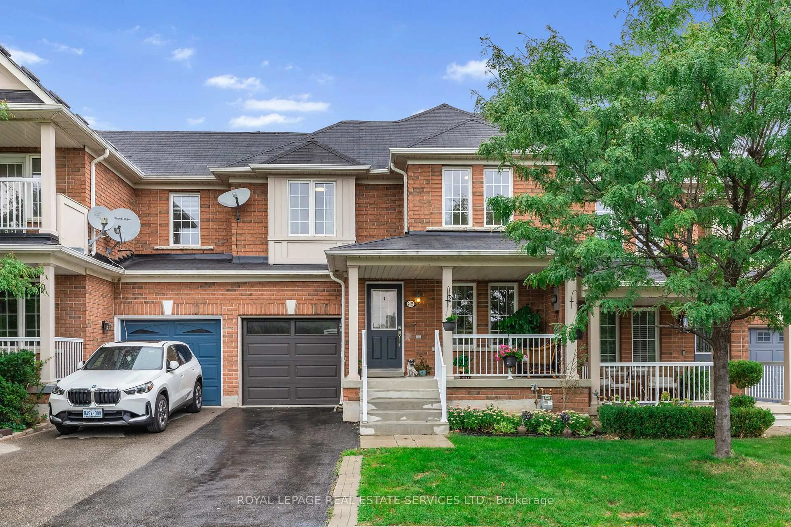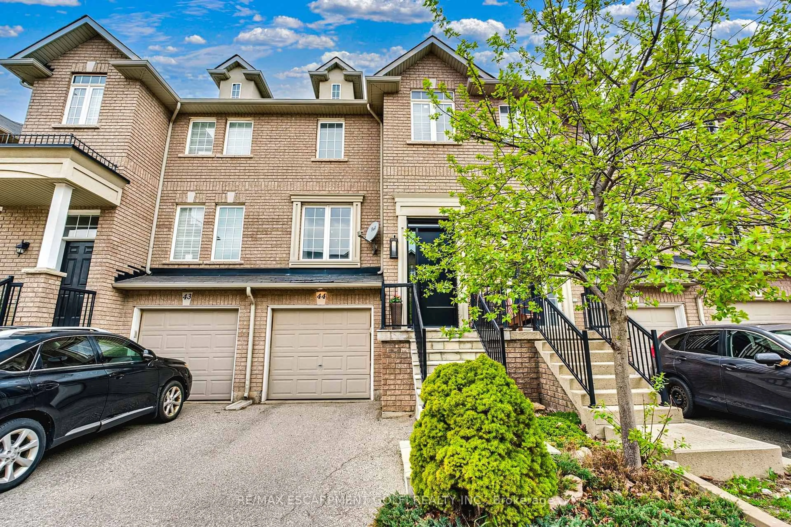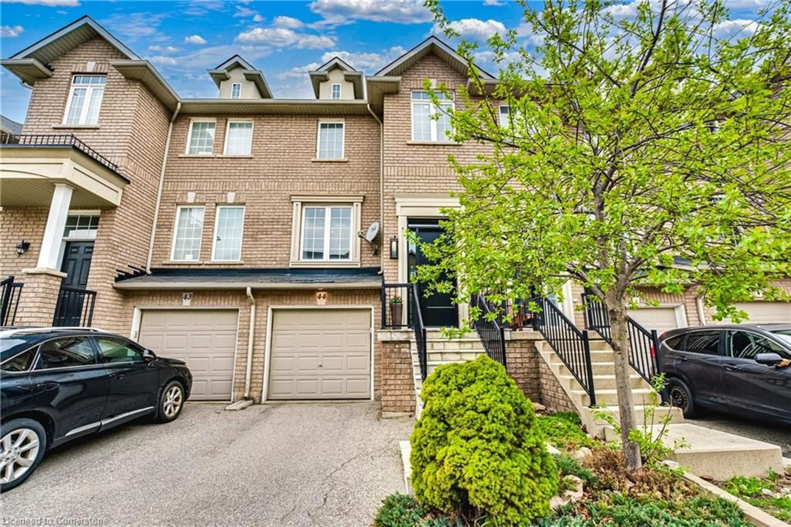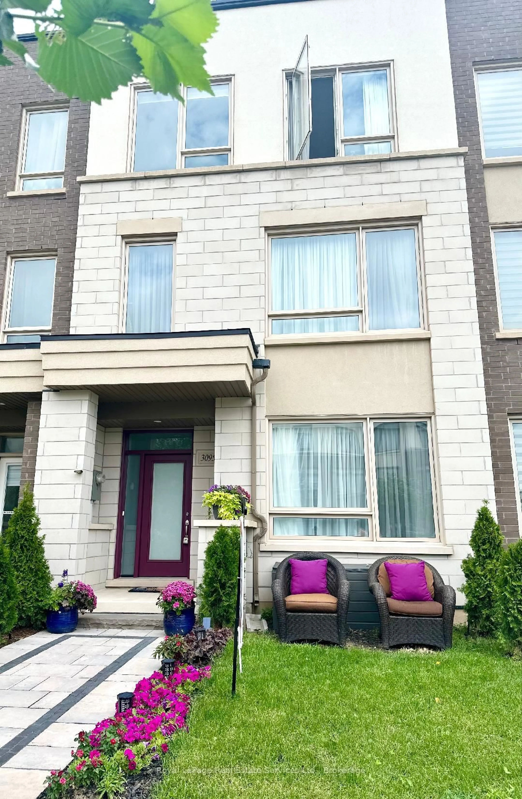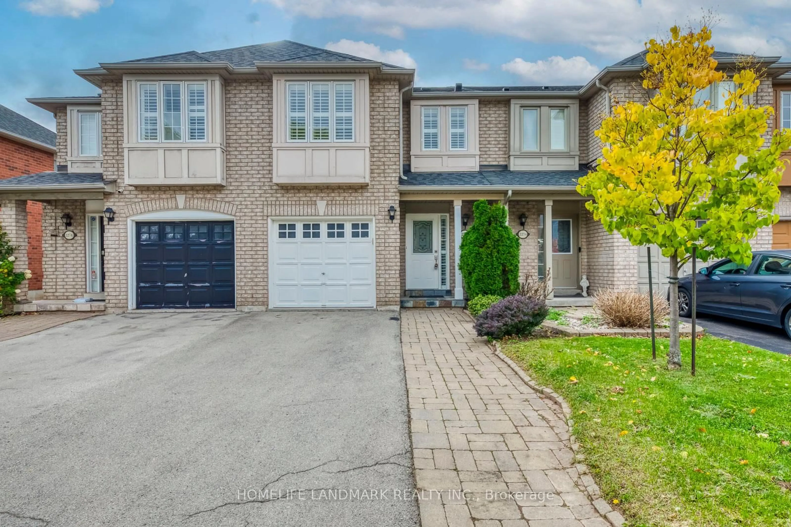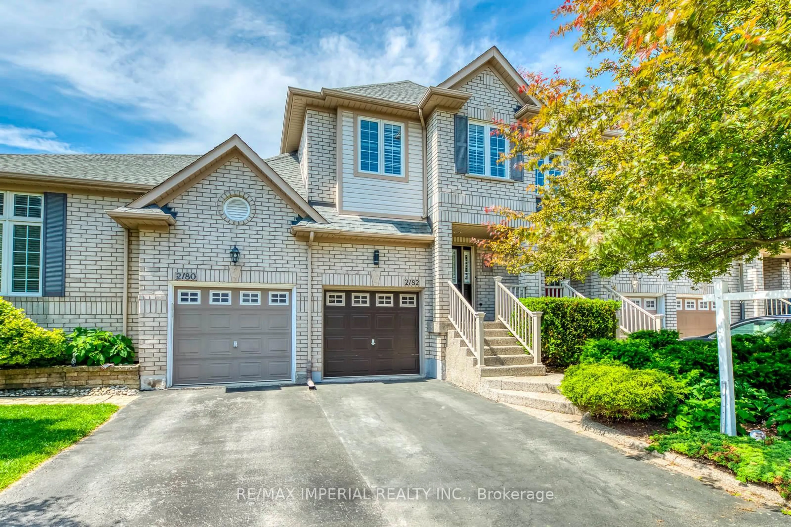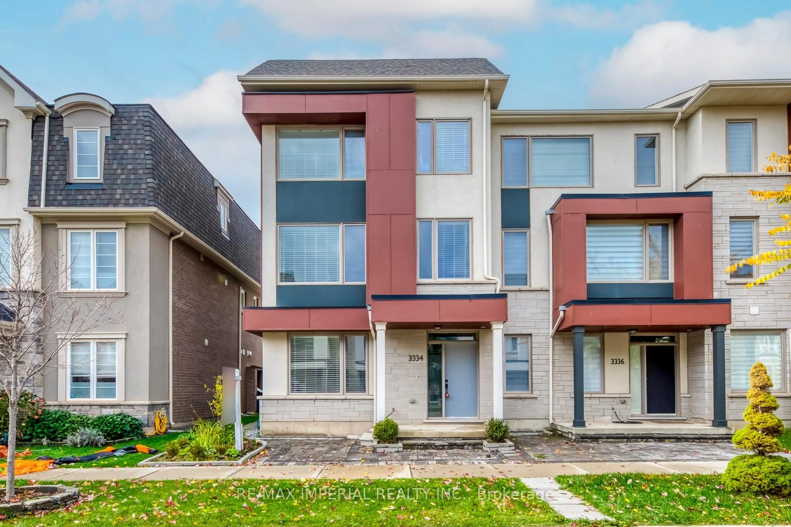OPEN HOUSE - Saturday Oct 4, 2-4 PM. Located in the sought-after West Oak Trails community, this spacious and well-maintained freehold townhouse offers 2 large bedrooms and 3 bathrooms. The main level features a bright, open-concept living and dining area with a large picture window and hardwood floors. The eat-in kitchen includes a breakfast bar and opens to a cozy family room, also with hardwood flooring and walkout access to the backyard with patio, pretty gardens & walkway to detached garage. Bright 2nd level with skylight in hallway and two large bedrooms, each with its own private ensuite. The primary bedroom includes his & her closets and the ensuite has a soaker tub and walk-in shower. The unfinished basement with roughed in bathroom offers great potential for customization to suit your needs. Enjoy being just steps from scenic Lions Valley Park with beautiful trails, and conveniently located near public transit, schools, shopping, the hospital, and major highways, ideal for commuters. All above-grade windows replaced in 2019. Annual Community Association fee of $300 covers snow removal, street light maintenance, road repairs, and community garden landscaping of laneway access to garages.
Inclusions: fridge, stove, dishwasher, washer, dryer
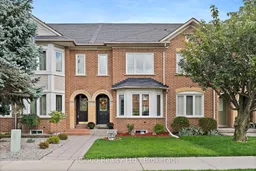 25
25

