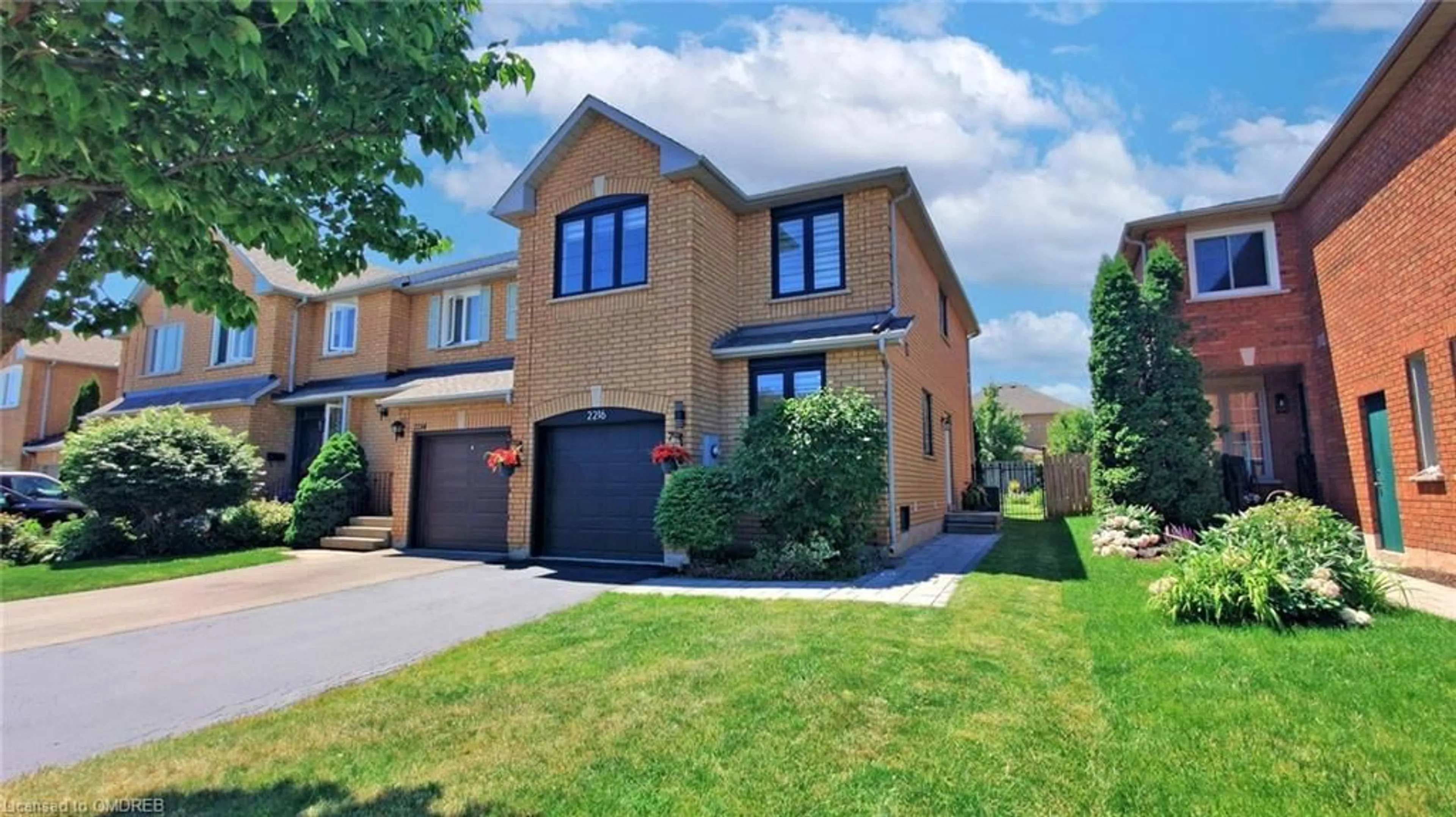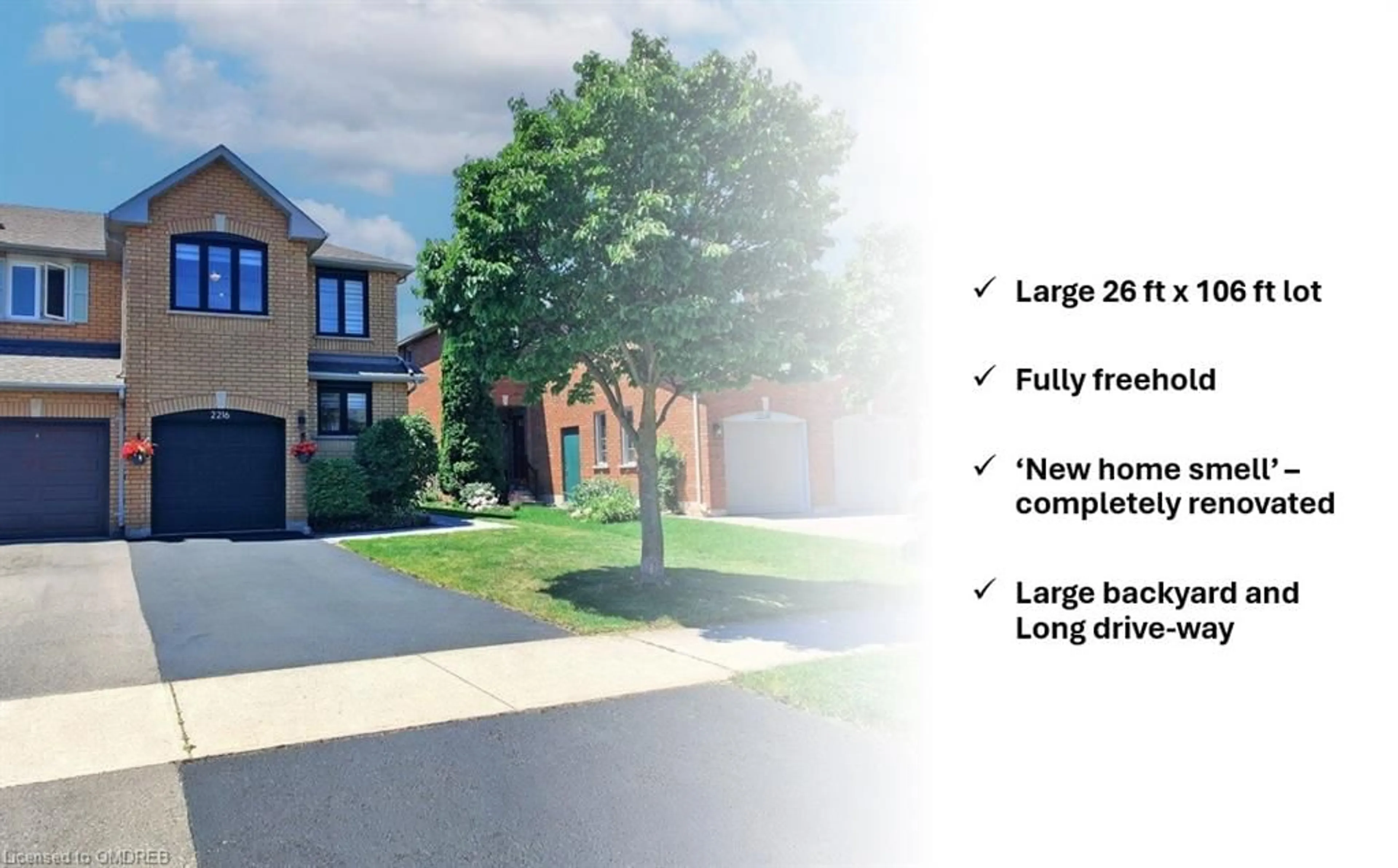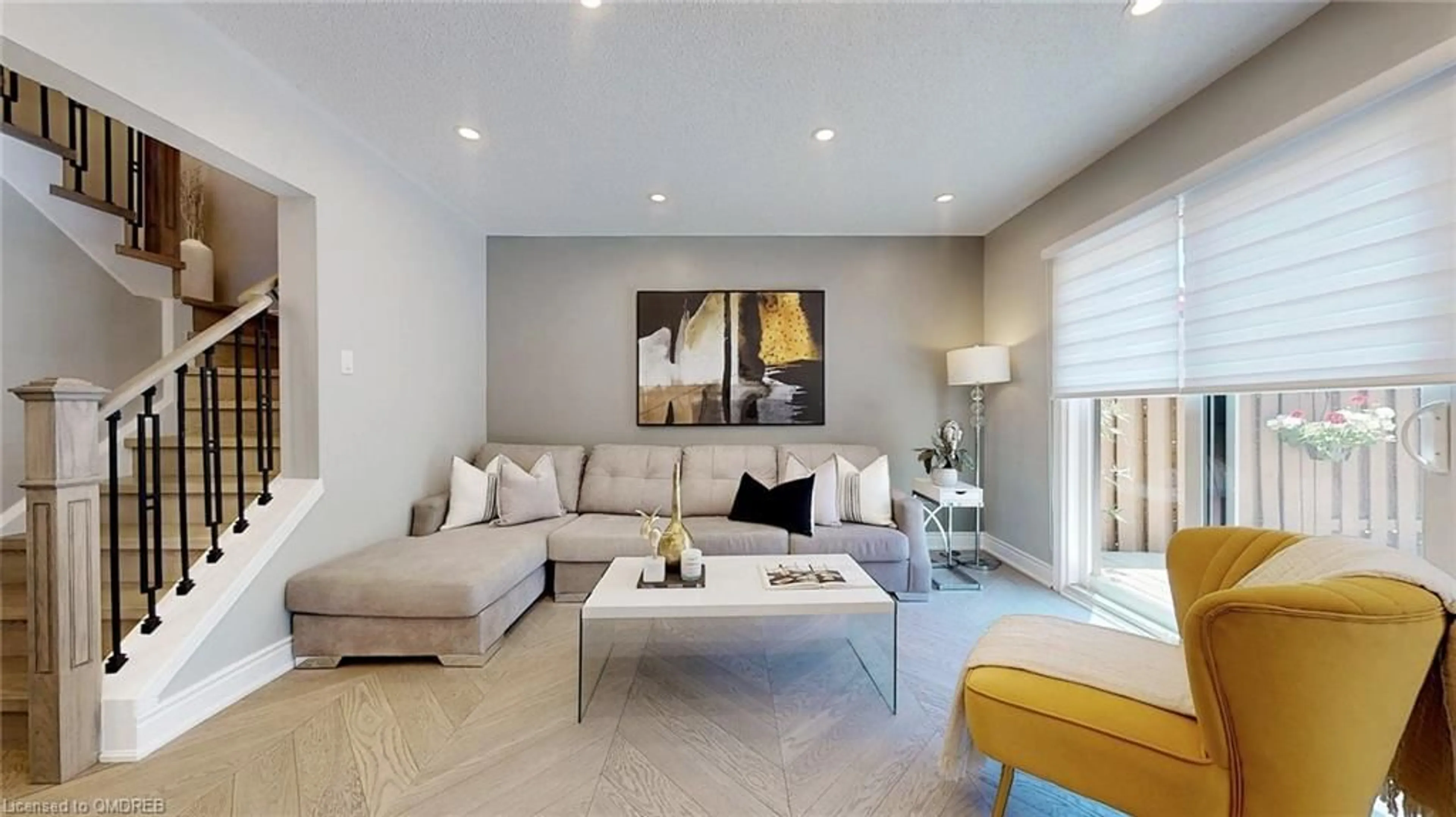2216 Dale Ridge Dr, Oakville, Ontario L6M 3L4
Contact us about this property
Highlights
Estimated ValueThis is the price Wahi expects this property to sell for.
The calculation is powered by our Instant Home Value Estimate, which uses current market and property price trends to estimate your home’s value with a 90% accuracy rate.$1,070,000*
Price/Sqft$624/sqft
Days On Market13 days
Est. Mortgage$5,145/mth
Tax Amount (2024)$3,892/yr
Description
Rare end-unit Townhouse on Extra Large 106 ft x 26 ft lot on Extra-Wide Street in Oakville's Top Neighborhood - West Oak Trails. Tastefully Renovated Throughout with Luxurious Chevron Flooring (2024) on Main and Upper Floors, New Stairs with Metal Railing (2024), Renovated Kitchen with Extended Cabinetry and New 4-door Fridge (2023). New Energy Efficient Windows (2022). Spacious Master Bedroom with Walk-in Closet and Ensuite Bath. Large Windows in All Upper Bathrooms and Bedrooms. Finished Basement with Spacious Room which can be used as a 2nd Home Office or Bedroom. Long driveway with Beautifully Landscaped Weed-Free Front Yard. Backyard with Huge Deck Surrounded by Tall Cedars For Your Comfort and Privacy. Top Ranking High School (Garth Webb and St Ignatius of Loyola) and JK-8 (West Oak and St Teressa of Calcutta). Minutes to QEW, Hwy 407, 6 mins to Oakville Trafalgar Hospital and 7 mins to Bronte GO. A nature lover's heaven - Steps to Lions Valley Park and many beautiful trails.
Property Details
Interior
Features
Second Floor
Bedroom
3.12 x 2.84Bedroom
3.10 x 2.57Bathroom
4-Piece
Bedroom Primary
19.41 x 11.84carpet free / ensuite / walk-in closet
Exterior
Features
Parking
Garage spaces 1
Garage type -
Other parking spaces 2
Total parking spaces 3
Property History
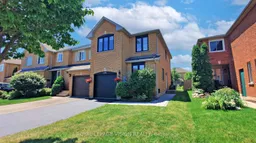 36
36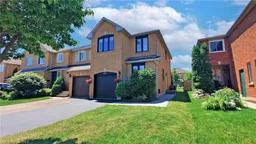 38
38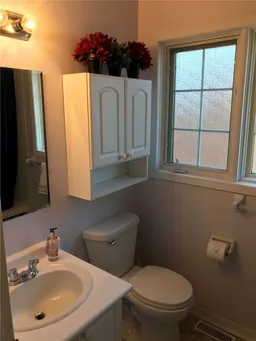 19
19Get an average of $10K cashback when you buy your home with Wahi MyBuy

Our top-notch virtual service means you get cash back into your pocket after close.
- Remote REALTOR®, support through the process
- A Tour Assistant will show you properties
- Our pricing desk recommends an offer price to win the bid without overpaying
