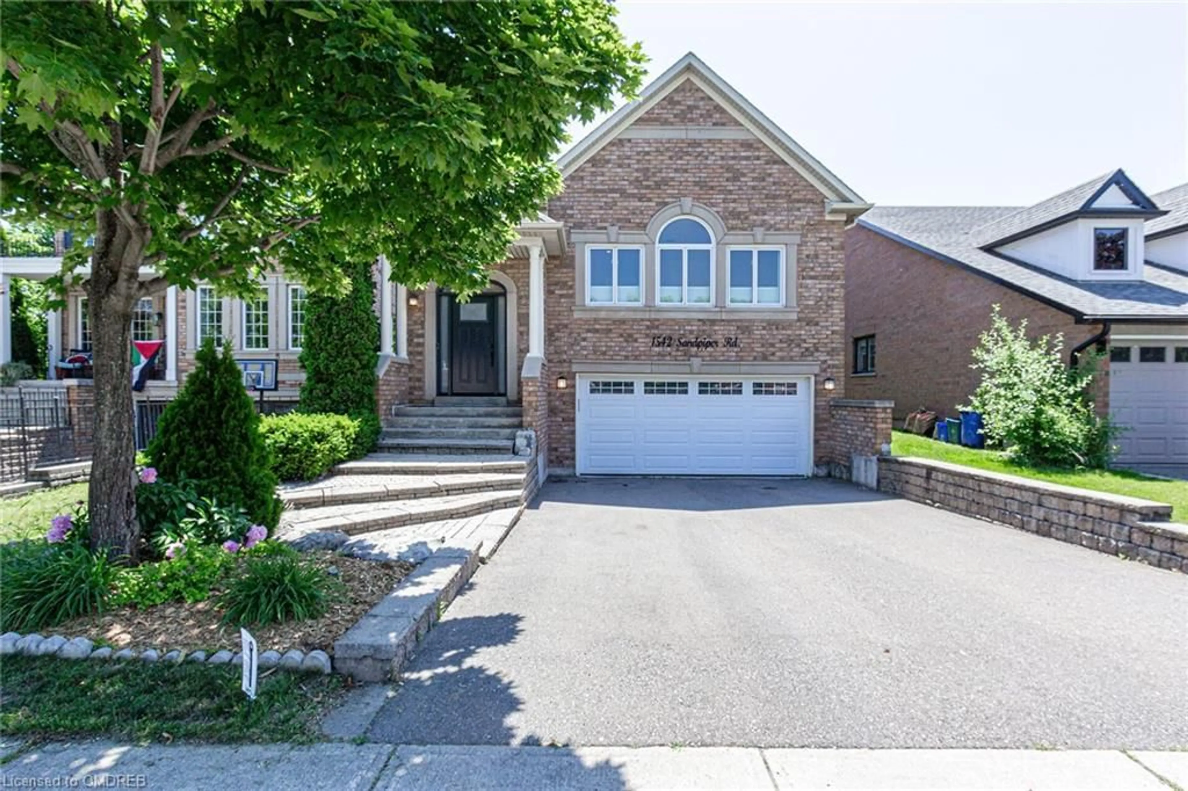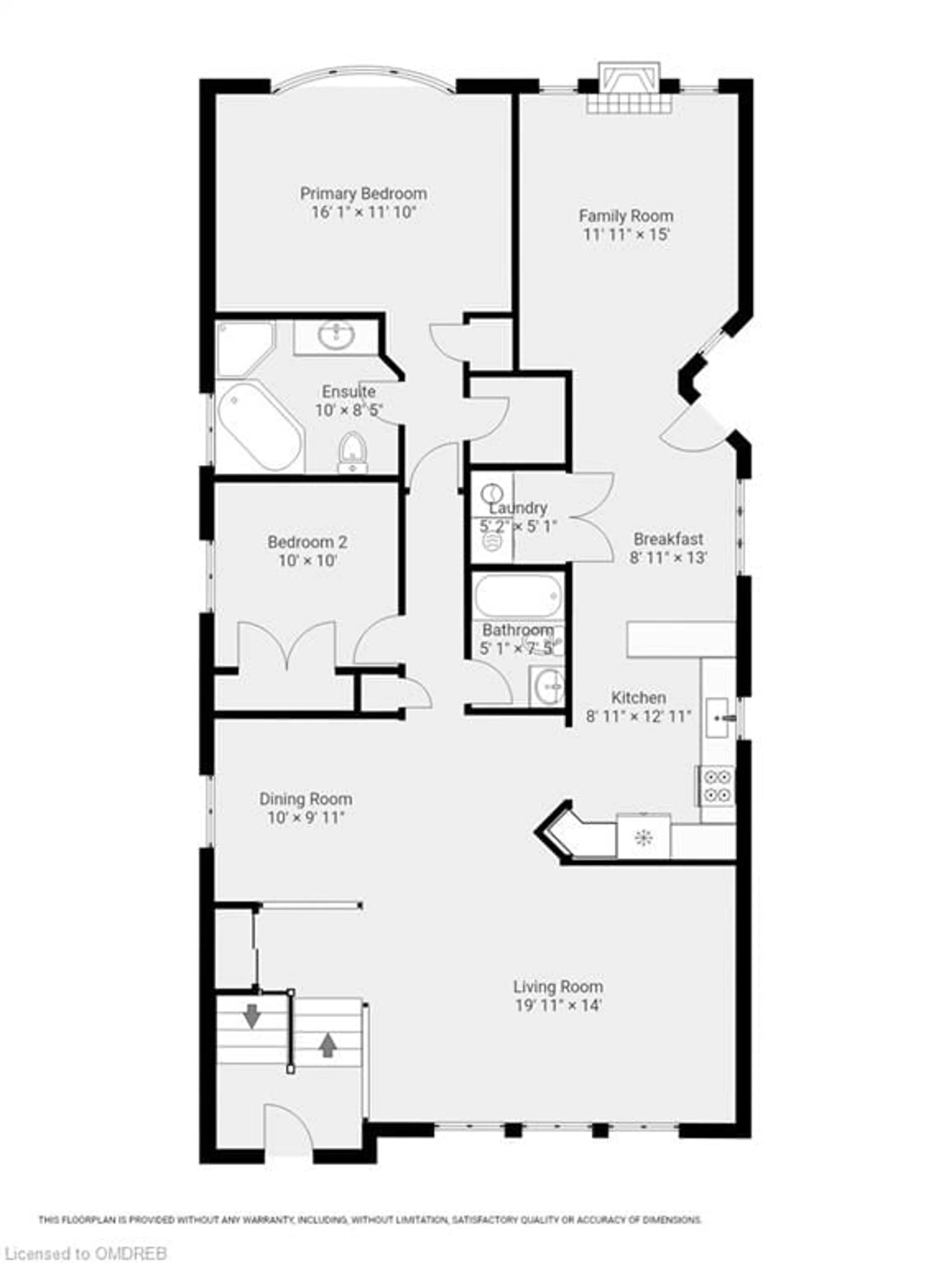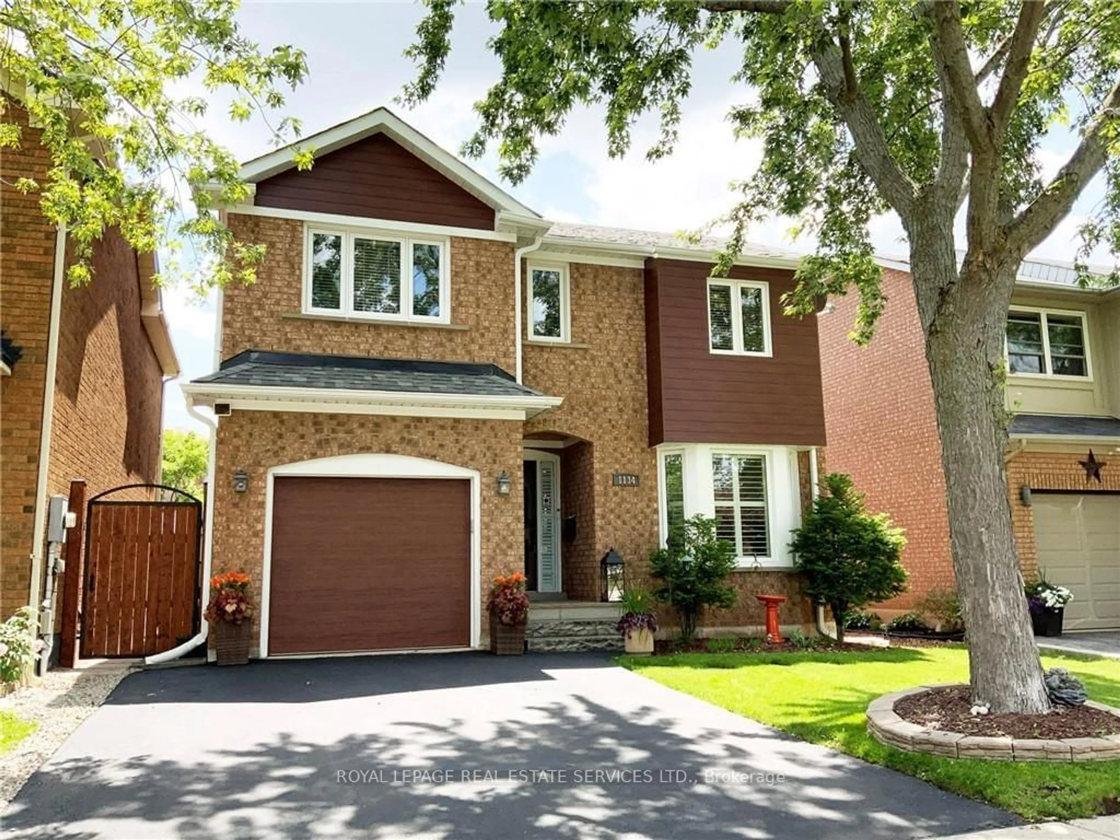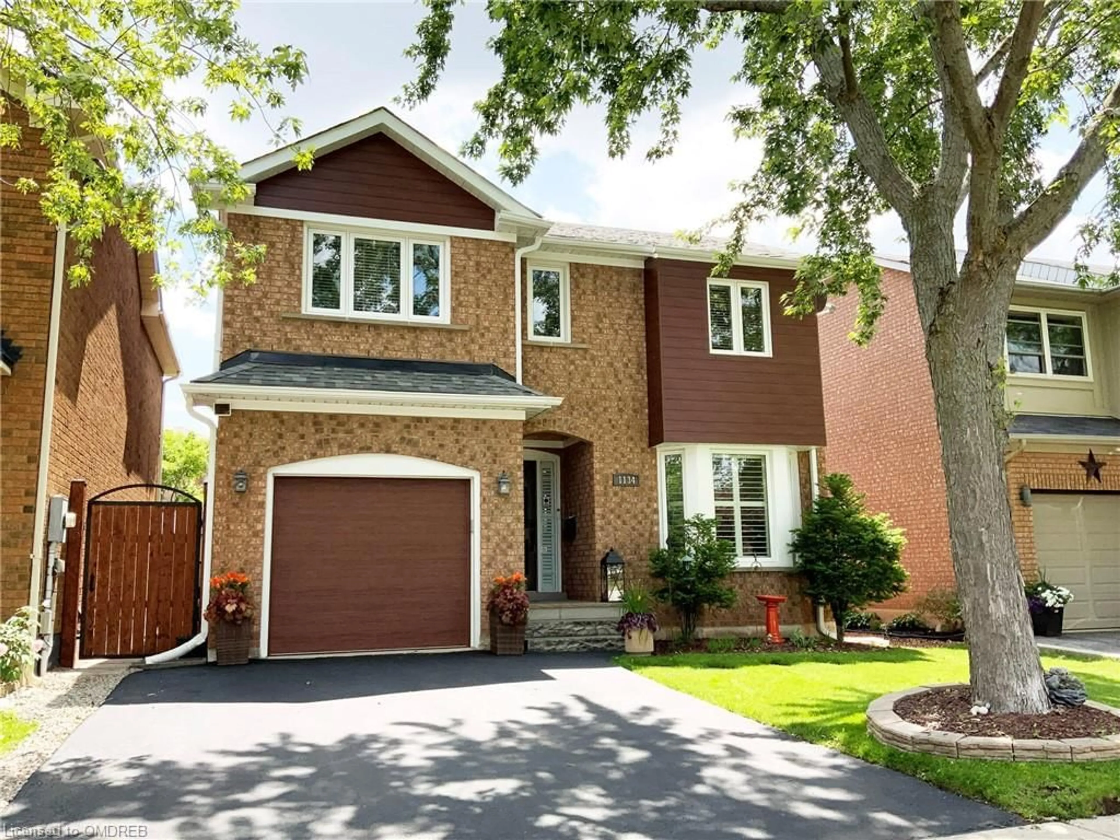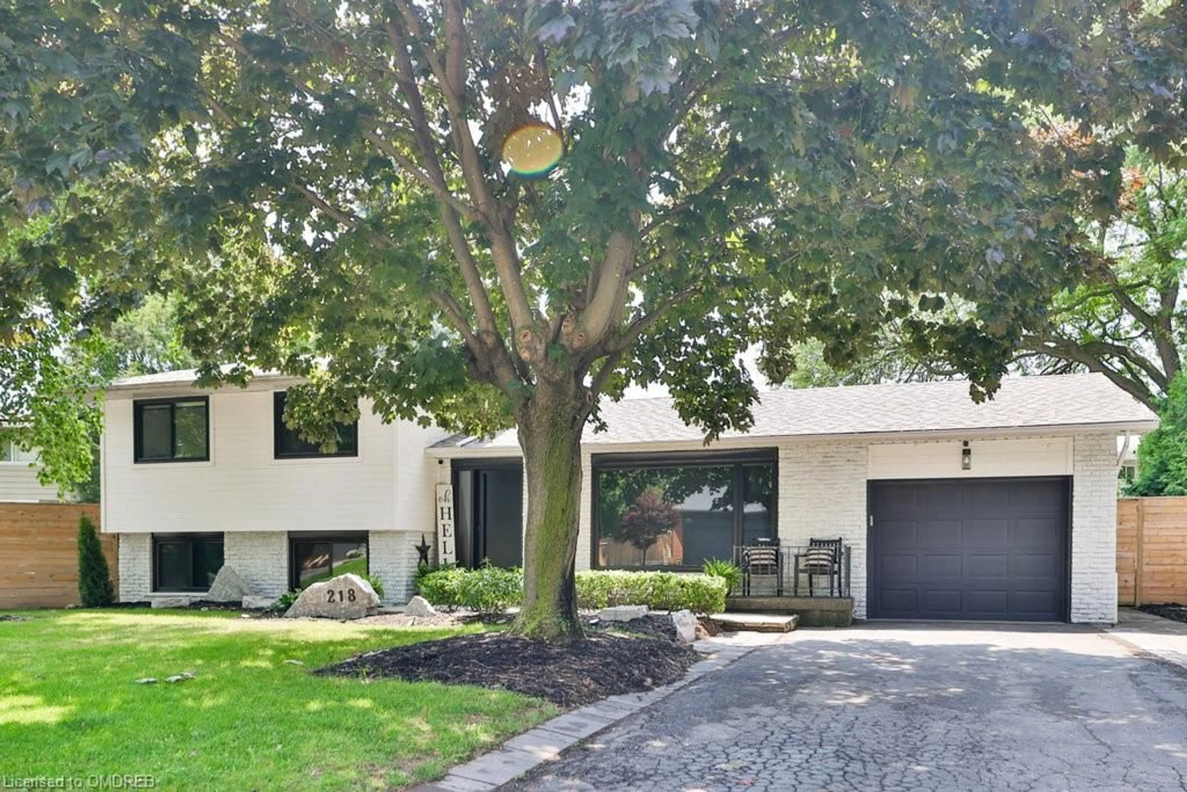1542 Sandpiper Rd, Oakville, Ontario L6M 3R7
Contact us about this property
Highlights
Estimated ValueThis is the price Wahi expects this property to sell for.
The calculation is powered by our Instant Home Value Estimate, which uses current market and property price trends to estimate your home’s value with a 90% accuracy rate.$1,675,000*
Price/Sqft$539/sqft
Days On Market12 days
Est. Mortgage$6,867/mth
Tax Amount (2024)$5,794/yr
Description
Beautiful "HUGE" Kaneff built raised bungalow in West Oak Trails with tons of updates. At 2965 sq ft of finished living area this is one of the largest models offered with 1728 sq ft above grade plus an additional 1237 sq ft finished lower level using the Owens Corning Basement Finishing System. 9' main floor ceilings, large bright Primary Bedroom with "His & Hers" closets and 4 pc ensuite. Over $60,000 in recent updates in 2024 including including new hardwood floor throughout the main floor, new baseboards, fresh paint throughout (main floor and lower foyer) updated stairs and railings, kitchen backsplash and quartz countertops. On top of that there have been lots of other recent updates, Magic Windows in Primary BR and LR 2020, new front door (2020) new deck (2020), Fully reno'd lower level bathroom (2019). This incredible location is close to everything. Only 2 km (5 mins) to Oakville Trafalgar Memorial Hospital, and just minutes to Sobeys Plaza, McCraney Creek Trails and Ponds, Glen Abbey Rec Centre and Library. West Oak Trails is literally loaded with well kept inter-connected walking trails, great for dog walking! Extremely convenient full size single garage door leading from back of garage directly into the basement.
Property Details
Interior
Features
Main Floor
Living Room
20 x 13.11bay window / engineered hardwood
Kitchen
25.03 x 8.11Engineered Hardwood
Dining Room
10.04 x 6.08Engineered Hardwood
Bedroom Primary
15.07 x 164-piece / engineered hardwood
Exterior
Features
Parking
Garage spaces 2
Garage type -
Other parking spaces 4
Total parking spaces 6
Property History
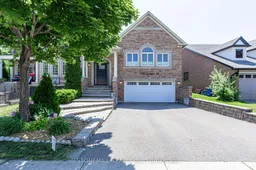 38
38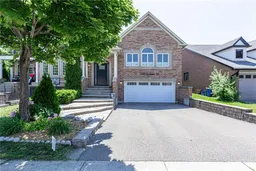 48
48Get an average of $10K cashback when you buy your home with Wahi MyBuy

Our top-notch virtual service means you get cash back into your pocket after close.
- Remote REALTOR®, support through the process
- A Tour Assistant will show you properties
- Our pricing desk recommends an offer price to win the bid without overpaying
