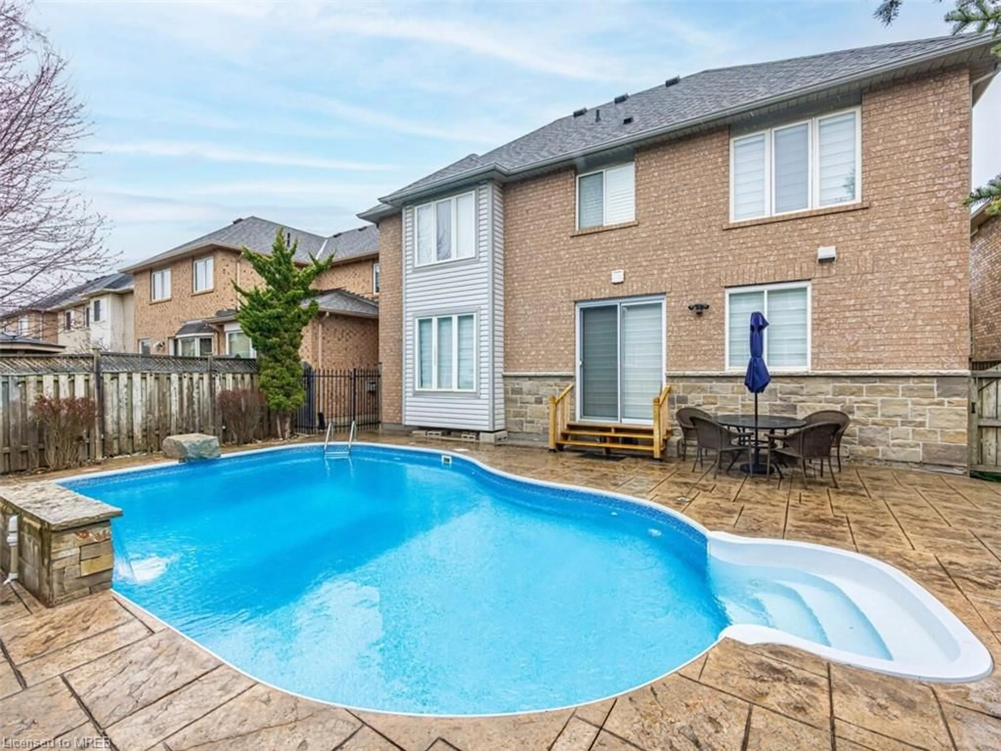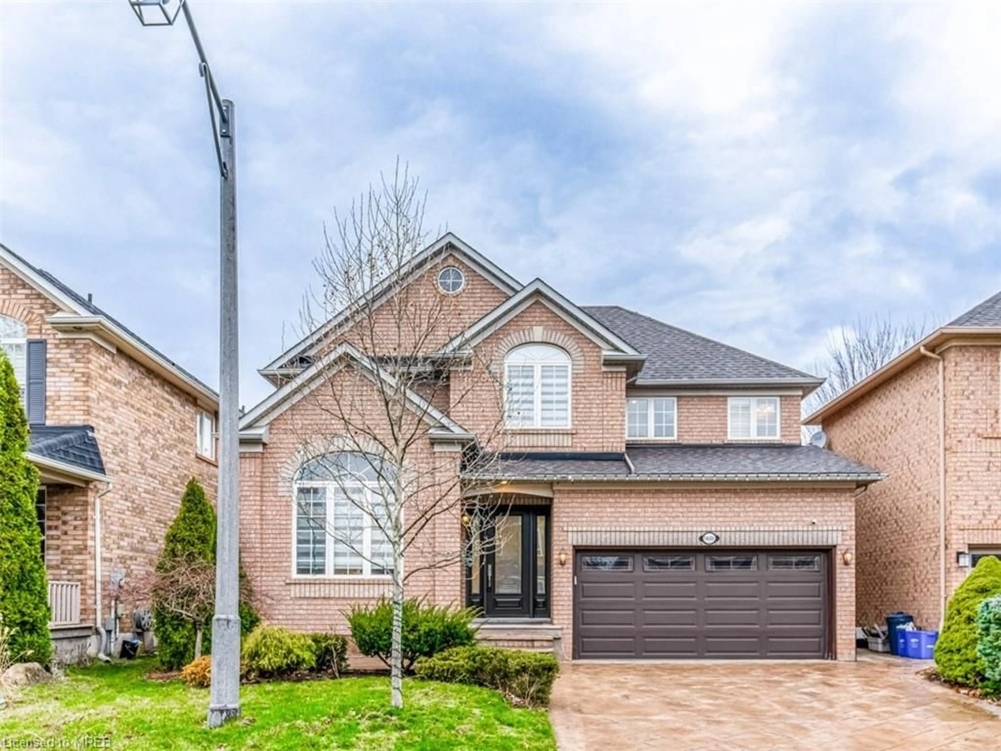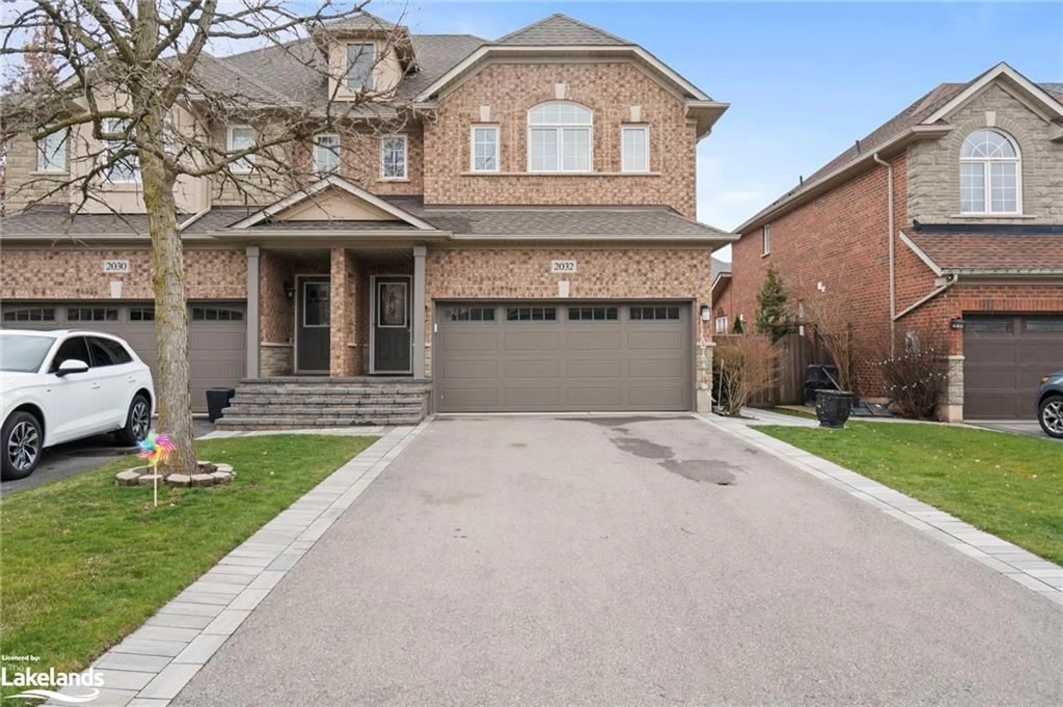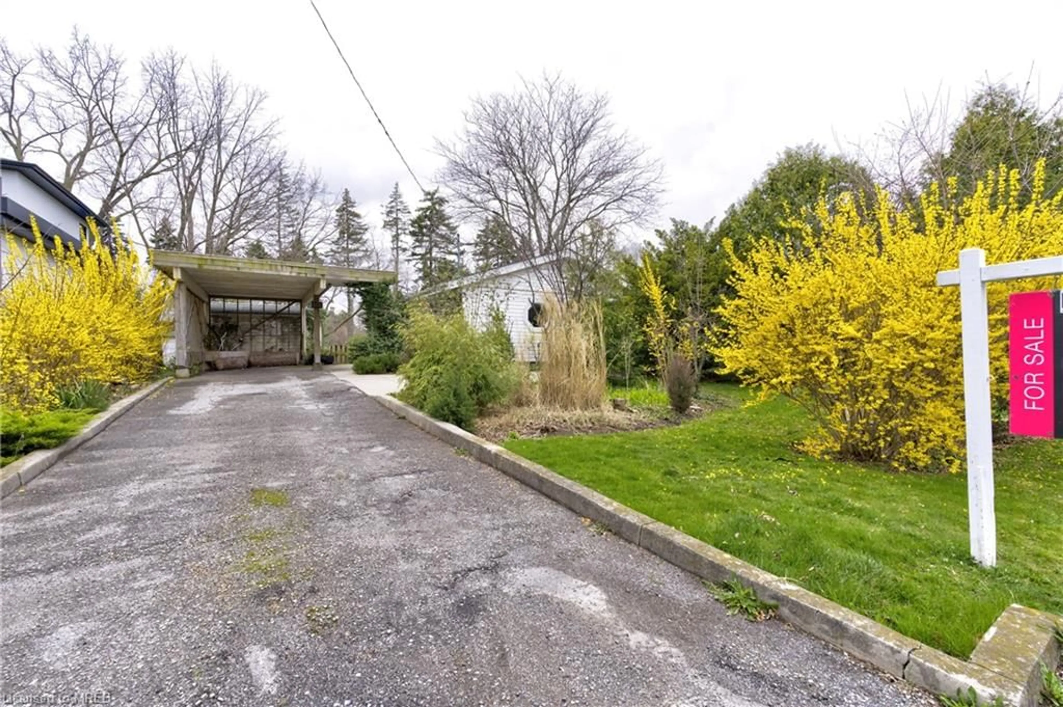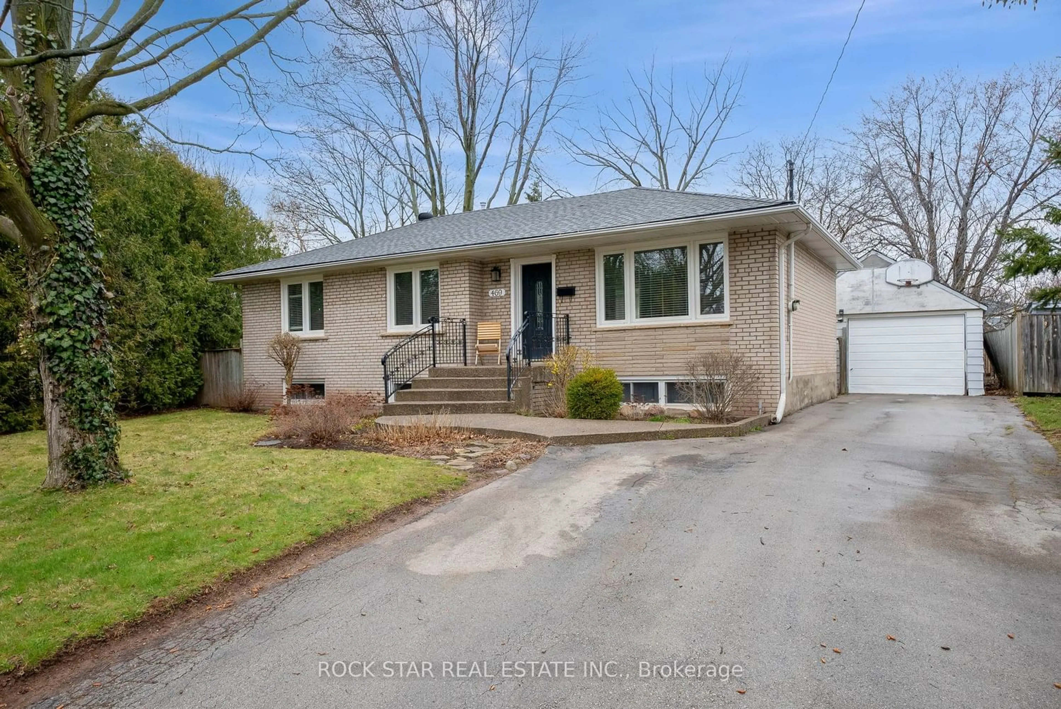1405 Thorncrest Cres, Oakville, Ontario L6M 3Y9
Contact us about this property
Highlights
Estimated ValueThis is the price Wahi expects this property to sell for.
The calculation is powered by our Instant Home Value Estimate, which uses current market and property price trends to estimate your home’s value with a 90% accuracy rate.$1,464,000*
Price/Sqft$659/sqft
Days On Market11 days
Est. Mortgage$7,468/mth
Tax Amount (2023)$5,468/yr
Description
Welcome To This Immaculately Renovated Double Garage Detached Home Situated In The Family Friendly Westmount Community In Oakville. This Upgraded Home Boasts Amazing Curb Appeal W/Pattern Concrete Driveway, Walkway, Backyard Patio & Professionally Landscaped Yard. Sun-Filled Interior Features Open Concept Layout With Cathedral Ceilings In Living/Dining Room, New Modern Glass Staircase, Engineered Hardwood & Porcelain Floors Throughout, Upgraded Modern Kitchen, Quartz Waterfall Countertop, Combined With Spacious Breakfast Area With Walkout To A Backyard Retreat Featuring A Salt Water Pool & Waterfall. Beautiful Mature Trees And Garden Area. Entertain in Your Family Room With A Stunning Bookmatch Fireplace Wall With Floating Shelves & Cabinets. Upstairs Highlights A Luxurious Master Ensuite W/4Pc Bath & W/I Closet. Two Additional Generous Sized Bedrooms, 4 Pcs Main Bath & Updated Laundry Room. Finished Basement Includes A 4th Bedroom, 3 Pc Bath, Storage And Spacious Open Concept Area for Children's Playroom or Entertainment Area for Those Large Family Gatherings! Salt Water Pool & Accessories. All Furniture Can be Included & is Negotiable. Seller willing to leaseback for 1-2 yrs @ $6,000/month. (W/Escalation)
Property Details
Interior
Features
Second Floor
Laundry
3.17 x 1.63Vinyl Flooring
Bathroom
4-Piece
Bathroom
4-Piece
Bedroom Primary
5.31 x 4.374-piece / walk-in closet
Exterior
Features
Parking
Garage spaces 2
Garage type -
Other parking spaces 2
Total parking spaces 4
Property History
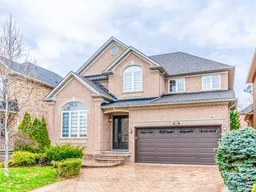 40
40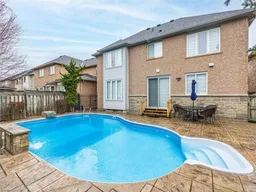 40
40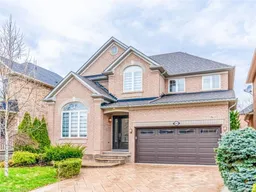 40
40Get an average of $10K cashback when you buy your home with Wahi MyBuy

Our top-notch virtual service means you get cash back into your pocket after close.
- Remote REALTOR®, support through the process
- A Tour Assistant will show you properties
- Our pricing desk recommends an offer price to win the bid without overpaying
