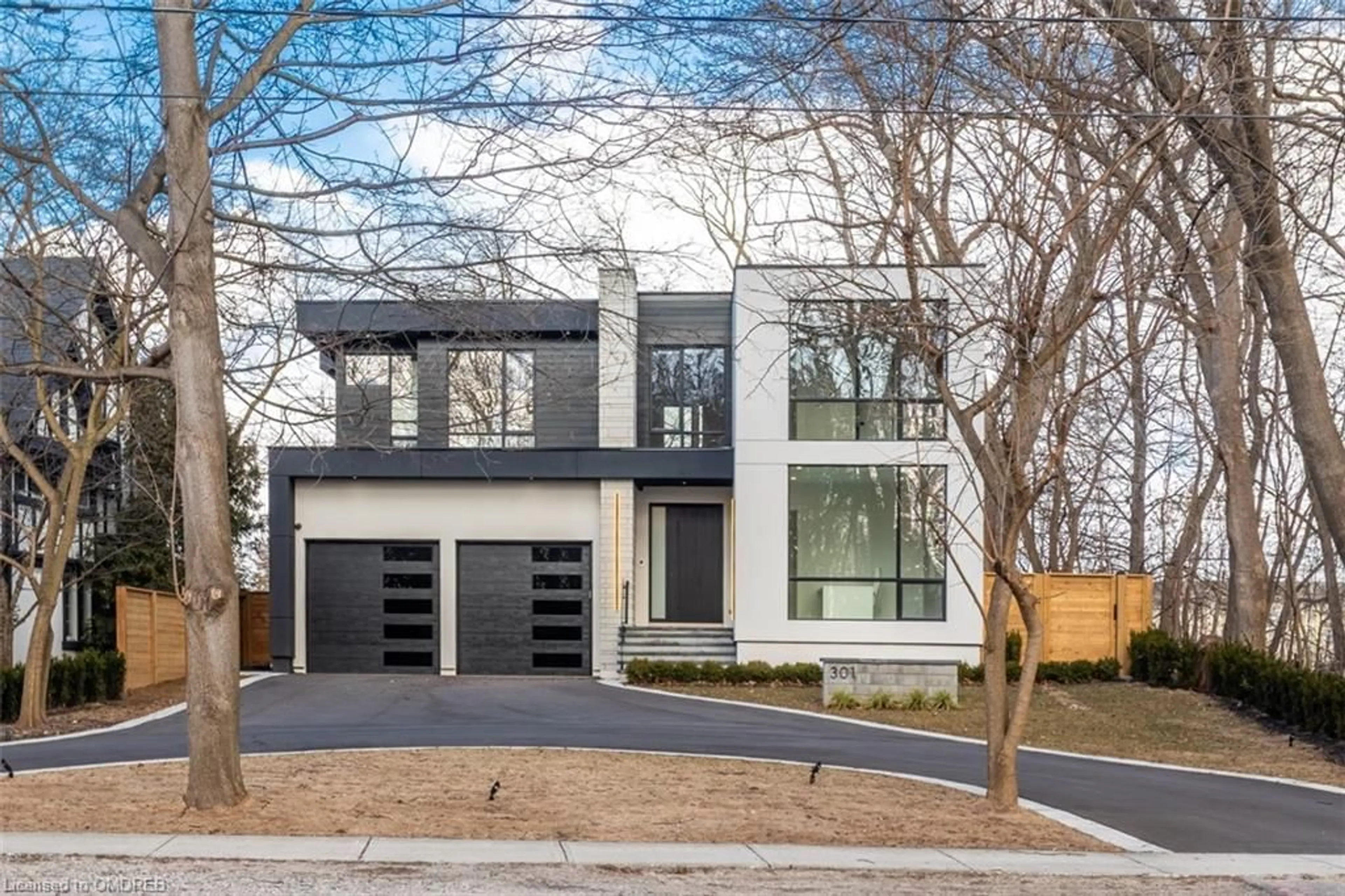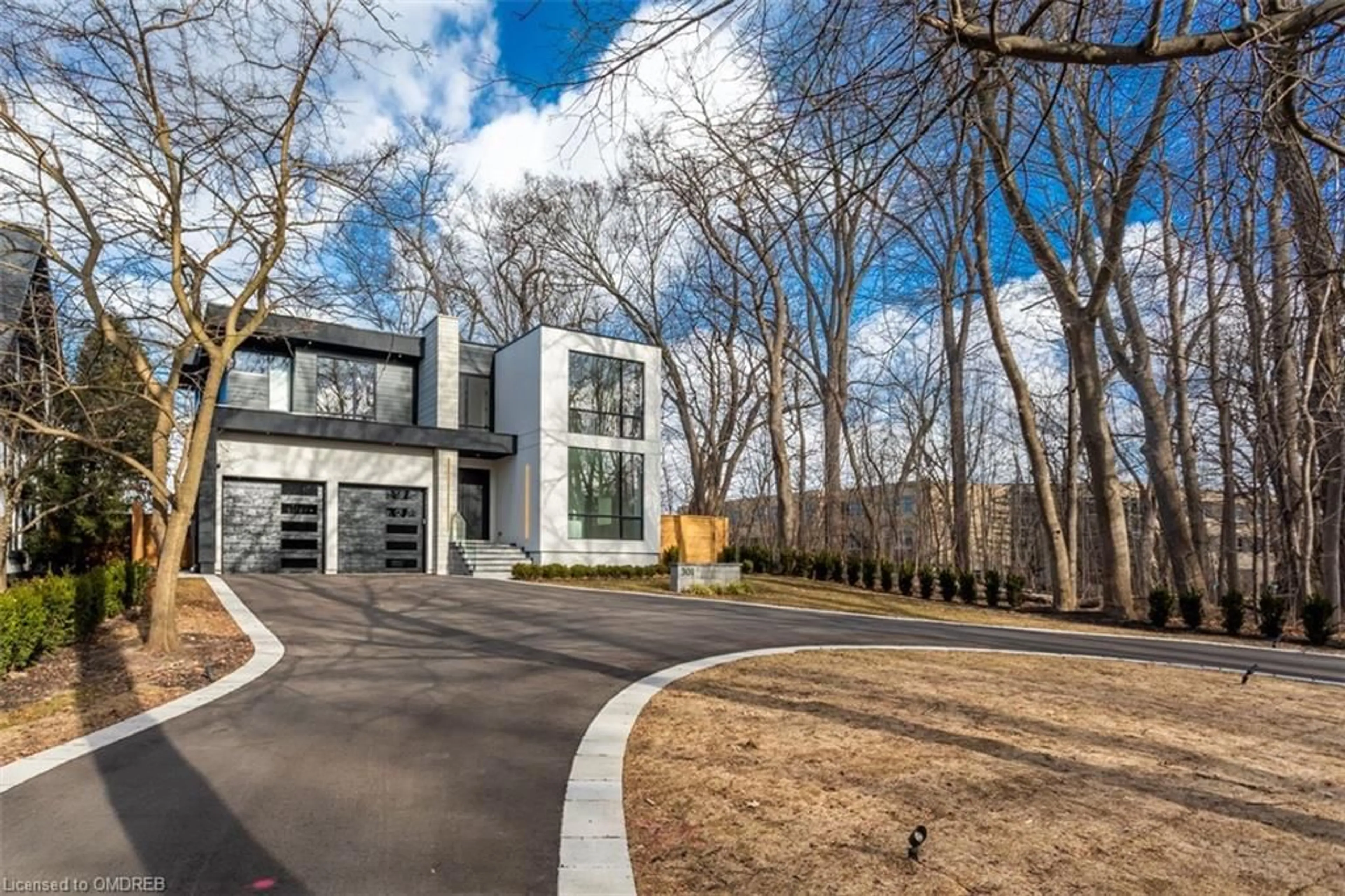301 Lakeshore Rd, Oakville, Ontario L6K 1G2
Contact us about this property
Highlights
Estimated ValueThis is the price Wahi expects this property to sell for.
The calculation is powered by our Instant Home Value Estimate, which uses current market and property price trends to estimate your home’s value with a 90% accuracy rate.$2,622,000*
Price/Sqft$1,274/sqft
Days On Market65 days
Est. Mortgage$20,829/mth
Tax Amount (2024)-
Description
Contemporary brand new custom home sit on a private 75 by 141 ft lot surrounded by mature trees. Sun-filled 4+1 bedrooms / 5+1 washrooms, over 3800 sq ft plus a fully finished walk-up basement. Meticulously built by Scott Ryan and luxuriously designed by Keeren Design. This lot boasts a rare extra large circular driveway that can park over 8 cars. The main floor features soaring 10-foot ceilings, open-concept design w/ oversized floor to ceiling windows, Radiant heated porcelain tile flooring throughout main and lower levels, pot lights throughout, Open white Oak staircases w/ glass panels. The great room boasts approximately 11 ft ceilings, gas fireplace surrounded w/ beautiful book-matched porcelain tiles and white oak floating shelving. Gourmet chef’s kitchen features Italian-made cabinetry w/ Quartz countertop and backsplash, top of the line stainless steel appliances plus a unique fully equipped secondary kitchen on the main level! The main floor office features custom B/I cabinetry, shelving, oversized window overlooking the professionally landscaped front yard. 2nd floor features 9ft ceilings, skylight, hardwood flooring, Spacious primary bedroom features a 5 pc spa-like bathroom with heated floors. All bedrooms each include their own private ensuite washroom! All closets have custom B/I cabinetry and closet organizers. Laundry room w/ B/I cabinetry also conveniently located on the bedroom level. The fully finished lower level features high 9 foot ceilings, a custom wet bar w/ B/I dishwasher, wine and beverage fridges, B/I gas fireplace, media room, additional bedroom, 3 pc bath, and a large storage room. Step outside to an over-sized back porch, custom glass panels and backyard surrounded by mature trees. Steps to the Lake, Prestigious Appleby College, Short walk to surrounding cafes, Fortinos, medical clinic, community centres, Downtown Oakville boutiques & restaurants.Mins to Oakville GO Station and the QEW for an easy commute to downtown Toronto!
Property Details
Interior
Features
Main Floor
Kitchen
5.05 x 9.02Living Room
5.18 x 4.98Storage
2.87 x 2.62Office
4.22 x 3.96Exterior
Features
Parking
Garage spaces 2
Garage type -
Other parking spaces 8
Total parking spaces 10
Property History
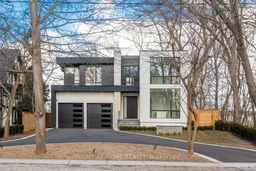 40
40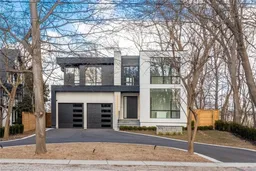 48
48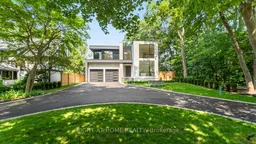 40
40Get an average of $10K cashback when you buy your home with Wahi MyBuy

Our top-notch virtual service means you get cash back into your pocket after close.
- Remote REALTOR®, support through the process
- A Tour Assistant will show you properties
- Our pricing desk recommends an offer price to win the bid without overpaying
