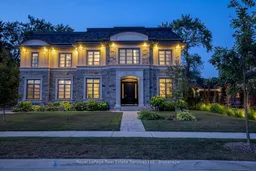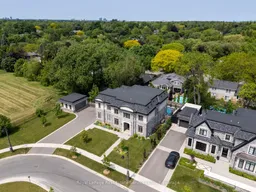Nestled in one of Oakville's most beautiful new neighborhoods by the lake, this stunning Kingscrest residence is the epitome of modern luxury, timeless design and contemporary comfort. Set at the end of the crescent on a premium lot, this home has some amazing features! Step in to the grand foyer leading to a front office and sitting room. Professional beautifully appointed Downsview Kitchen with Subzero and Wolf appliances. A very spacious elegant dining room adjacent to the kitchen with views overlooking the back yard. The vaulted family room is full of light with windows throughout and a gas fireplace. Each of the 4 bedrooms upstairs has its own ensuite with high end finishes such as marble counter tops as well as a laundry room located conveniently on the second floor. The primary bedroom is luxurious with an oversized walk in closet and gorgeous bath. It has an elevator that accesses all 3 floors. The basement has everything! A gym, wine cellar, guest bedroom and full bath, a professional theatre room and tons of storage. The backyard is breathtaking. A beautiful salt water pool with waterfall and sitting area with lots of greenspace. One of the best things about this home is there are 2 double garages for 4 cars, one that could easily be converted to a studio. Fabulous layout to accommodate a growing family and for entertaining. The location can't be beat with just steps to Lake Ontario and close proximity to Appleby College.
Inclusions: Sub zero fridge, Wolf 6 burner stove, washer, dryer, Asko dishwasher, Wolfe microwave, all elfs, all window coverings, central vac, pool equipment, Jenair beverage fridge, movie theatre equipment, all tvs, security system, cameras **furniture negotiable**





