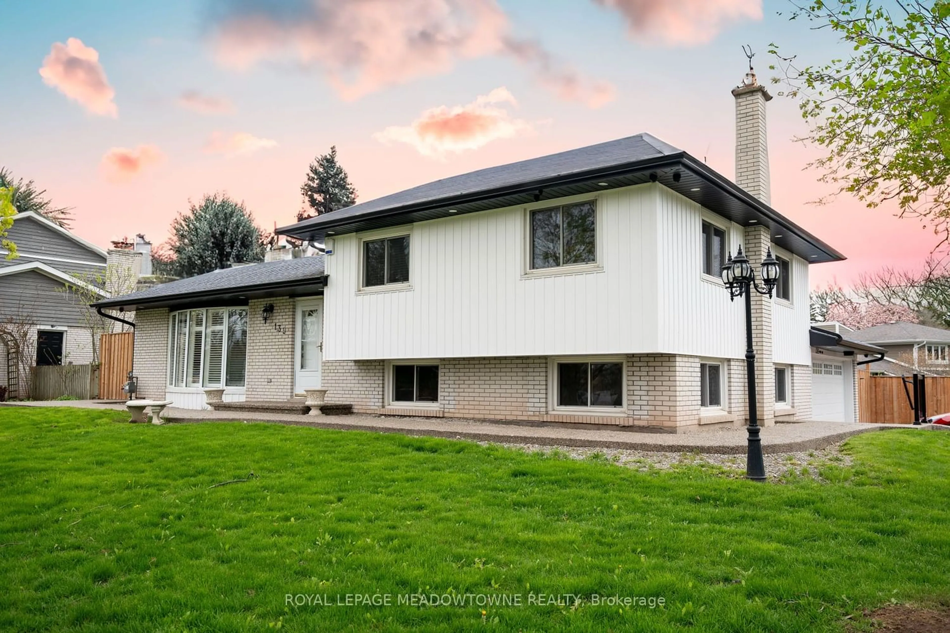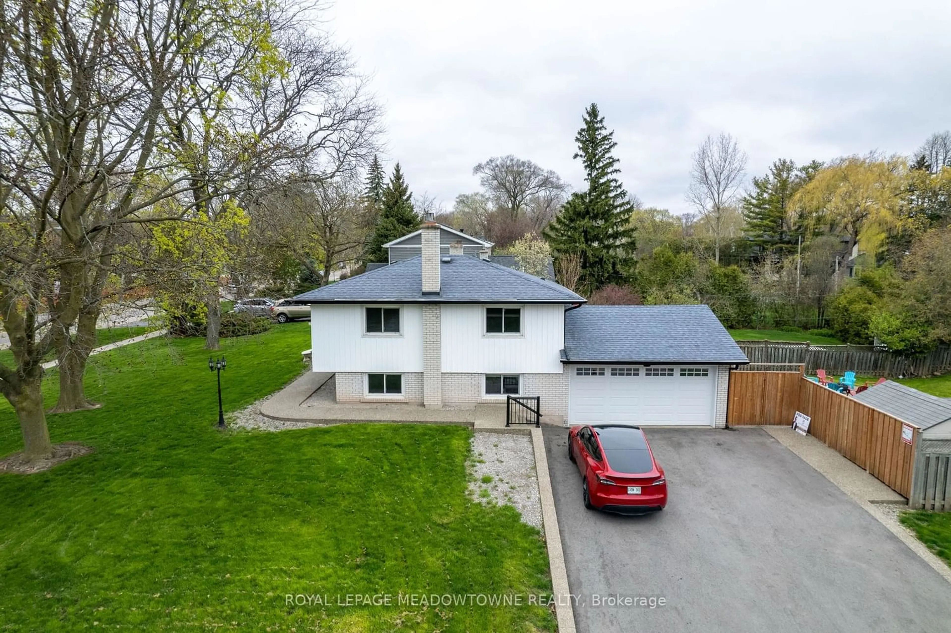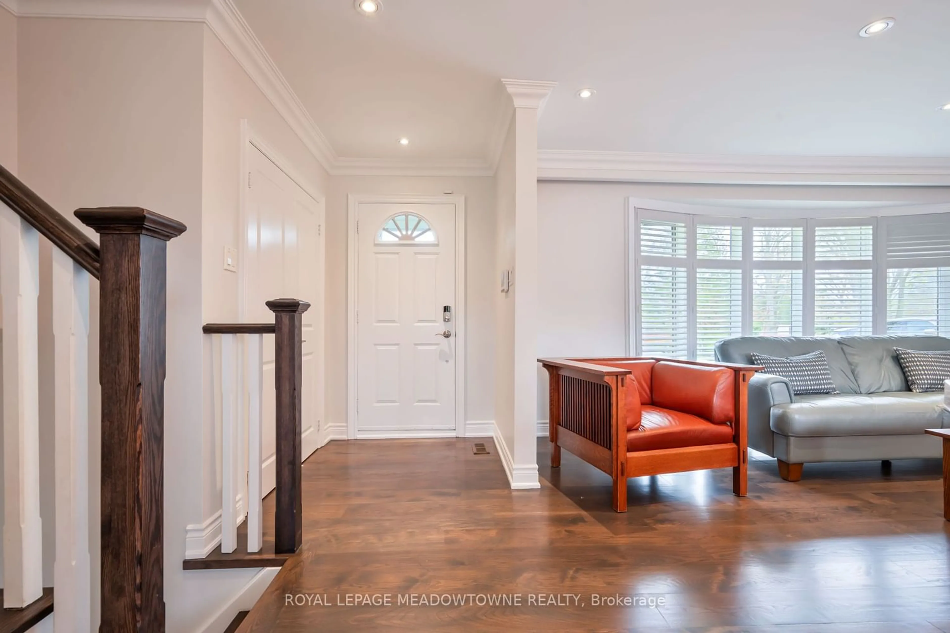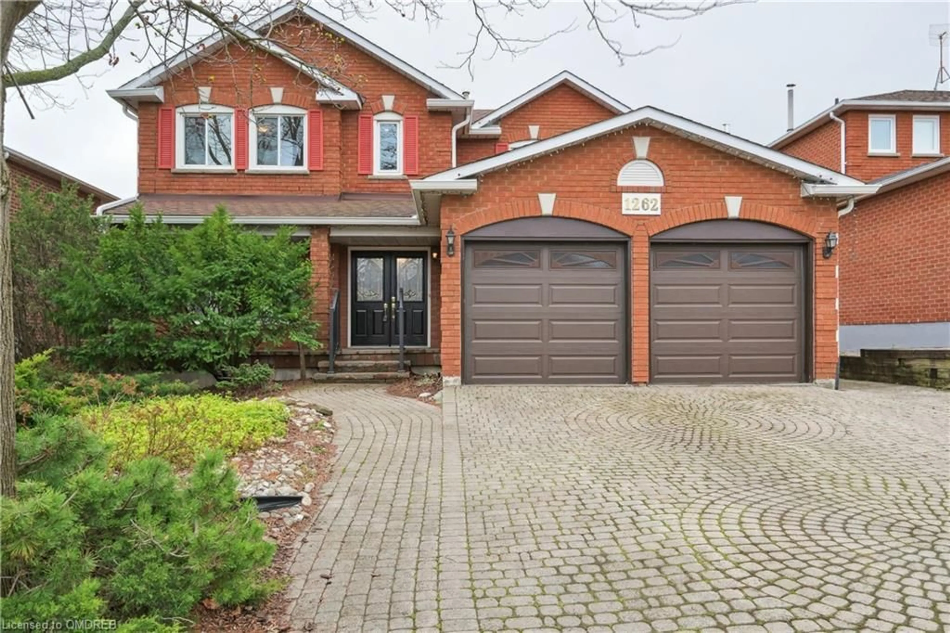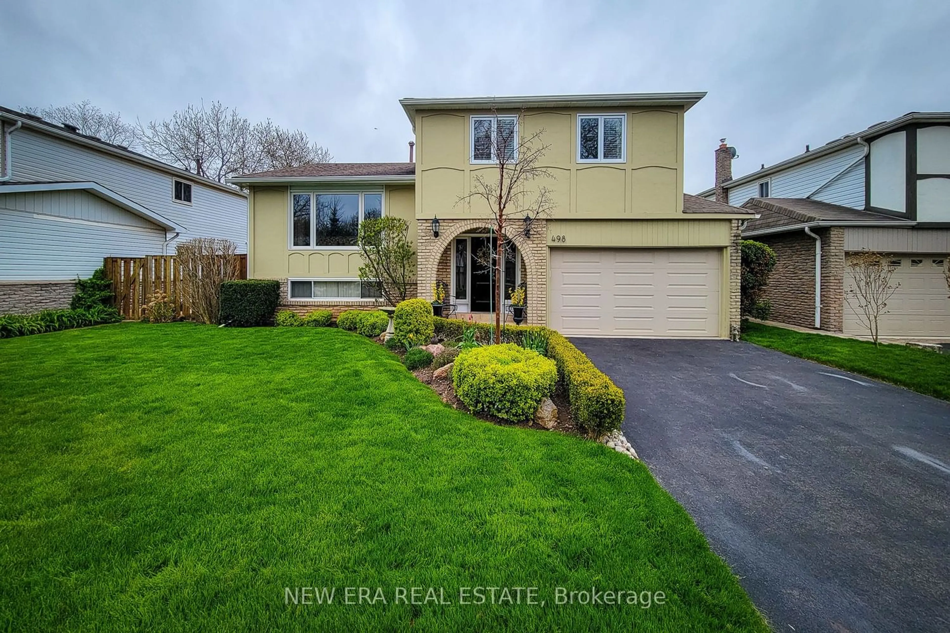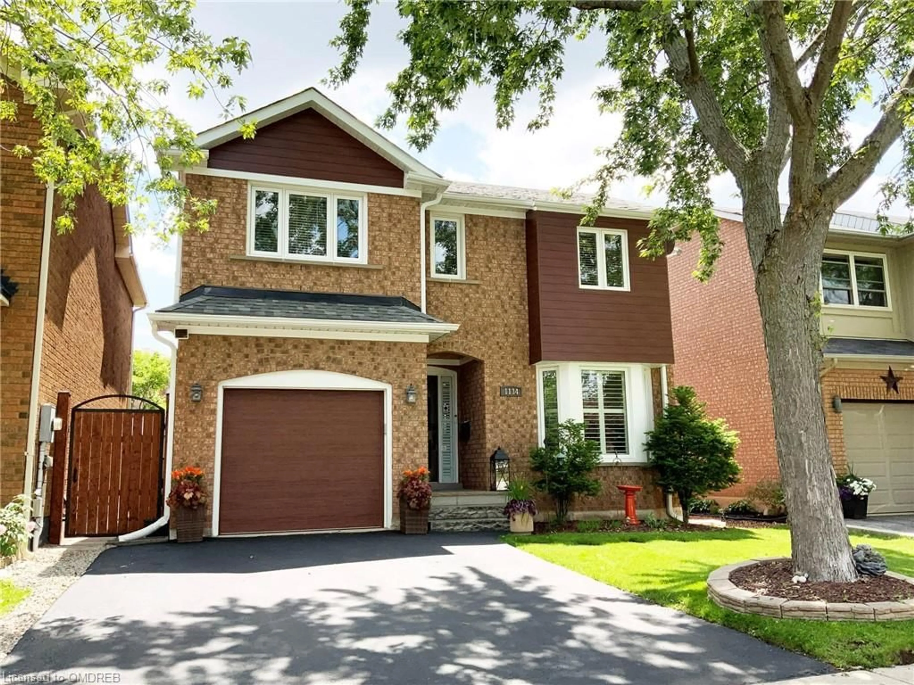139 Third Line, Oakville, Ontario L6L 3Z9
Contact us about this property
Highlights
Estimated ValueThis is the price Wahi expects this property to sell for.
The calculation is powered by our Instant Home Value Estimate, which uses current market and property price trends to estimate your home’s value with a 90% accuracy rate.$1,558,000*
Price/Sqft$854/sqft
Days On Market15 days
Est. Mortgage$8,155/mth
Tax Amount (2023)$6,578/yr
Description
introducing an unparalleled gem nestled in the prestigious Coronation Park neighborhood. This exceptional 4-level side split boasts a sprawling corner lot, a rarity in the area, and offers unparalleled convenience being just steps away from the serene lake, Bronte Harbour, and an array of renowned dining destinations. Impeccably positioned for families, this residence is within close proximity to esteemed educational institutions such as Appleby College, Oakville Christian School, and Montessori schools, ensuring educational excellence for your loved ones. Step inside to discover a masterpiece of modern living, meticulously renovated from top to bottom, presenting an open-concept main level adorned with a gourmet kitchen that is sure to inspire culinary delights. Freshly painted interiors exude a sense of tranquility, while a separate in-law entrance provides added versatility. Outside, a new concrete patio envelops the entire residence, seamlessly blending indoor and outdoor living. Practical enhancements including new siding, eaves, and soffit with leaf guards ensure low-maintenance living. With a generous 8-car parking capacity (including 2 indoor spaces), convenience is at the forefront.
Property Details
Interior
Features
Main Floor
Kitchen
4.67 x 3.53Living
5.72 x 3.33Dining
3.53 x 3.30Exterior
Features
Parking
Garage spaces 2
Garage type Attached
Other parking spaces 6
Total parking spaces 8
Property History
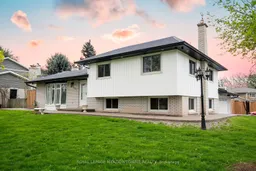 38
38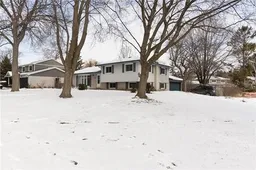 17
17Get an average of $10K cashback when you buy your home with Wahi MyBuy

Our top-notch virtual service means you get cash back into your pocket after close.
- Remote REALTOR®, support through the process
- A Tour Assistant will show you properties
- Our pricing desk recommends an offer price to win the bid without overpaying
