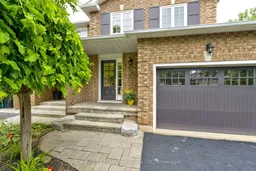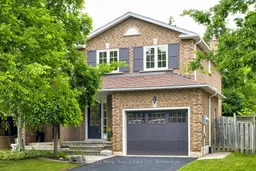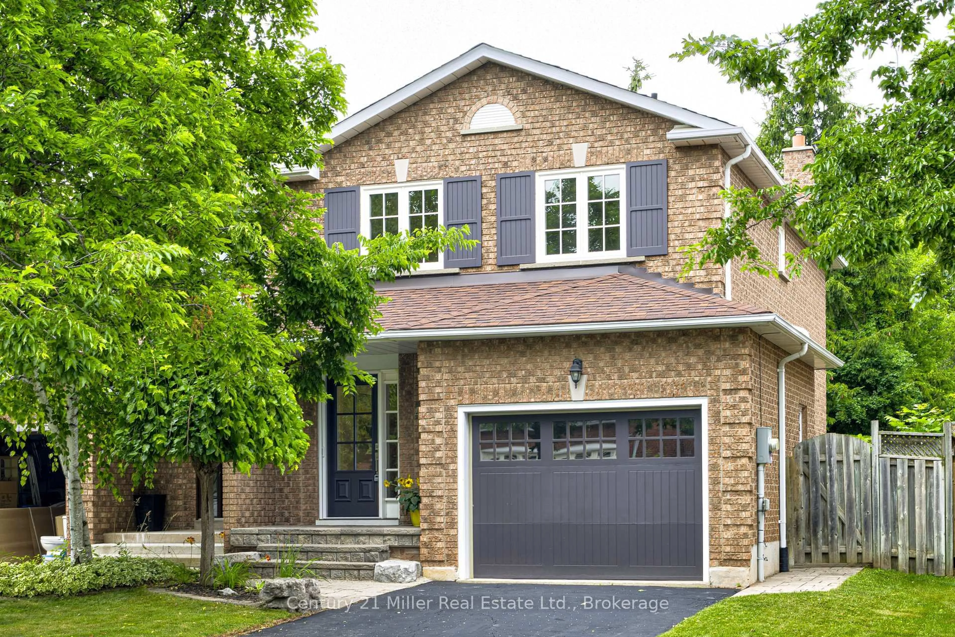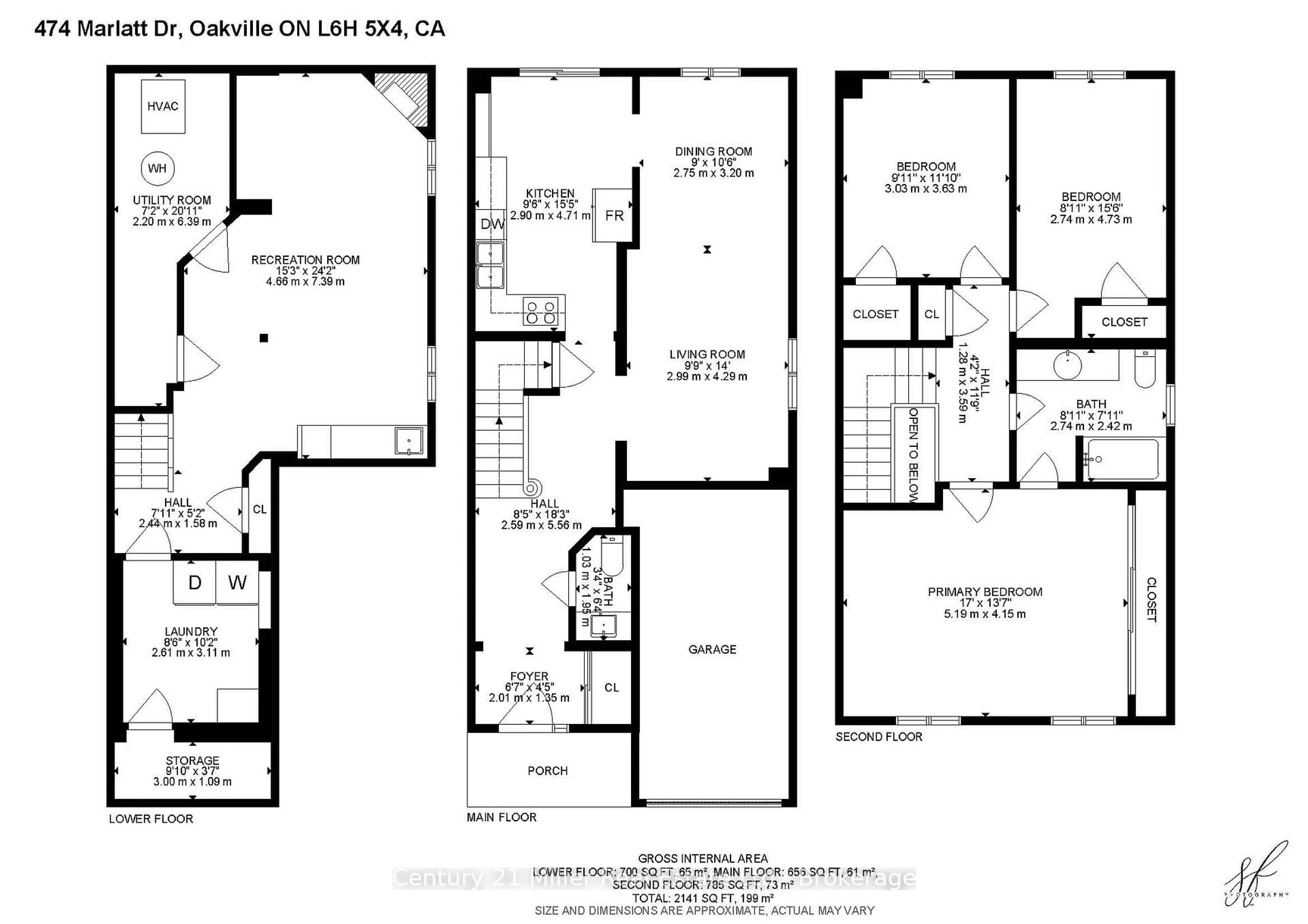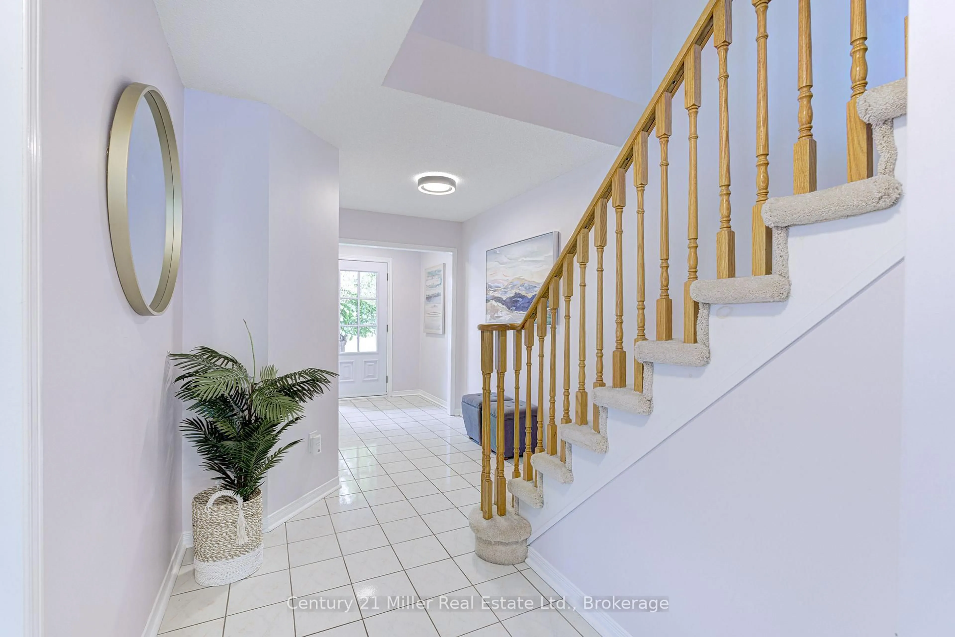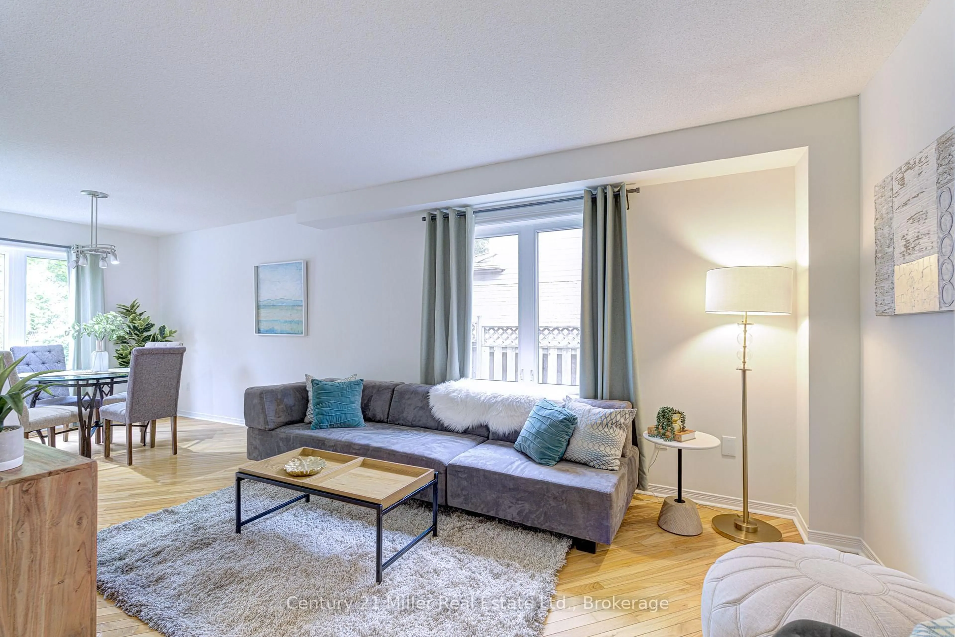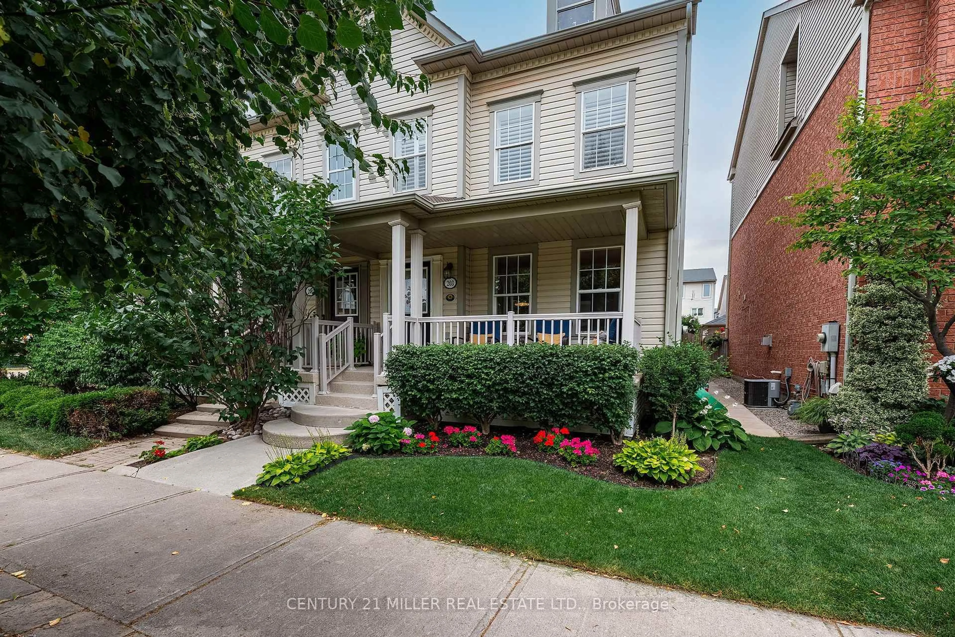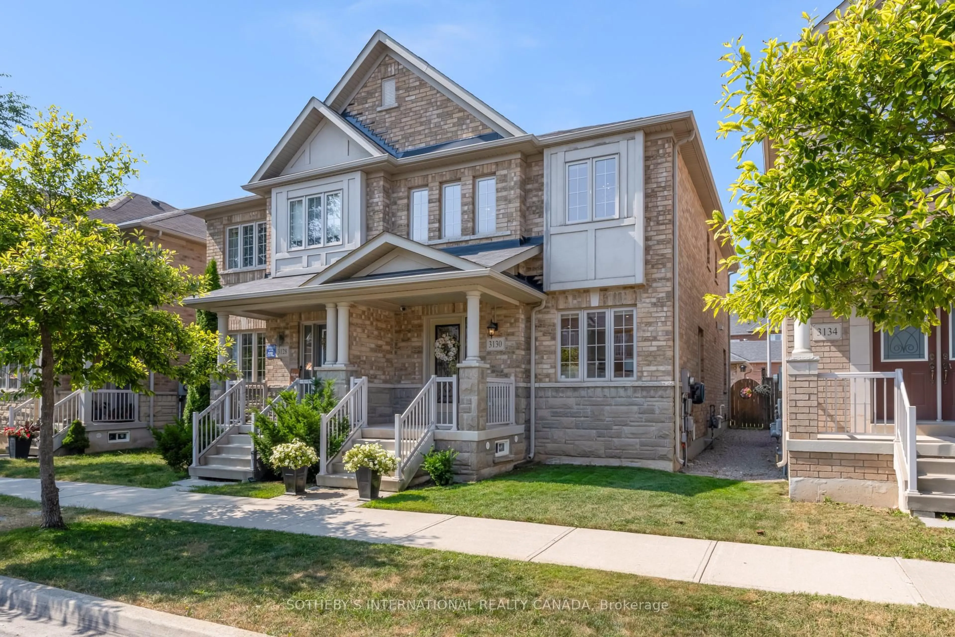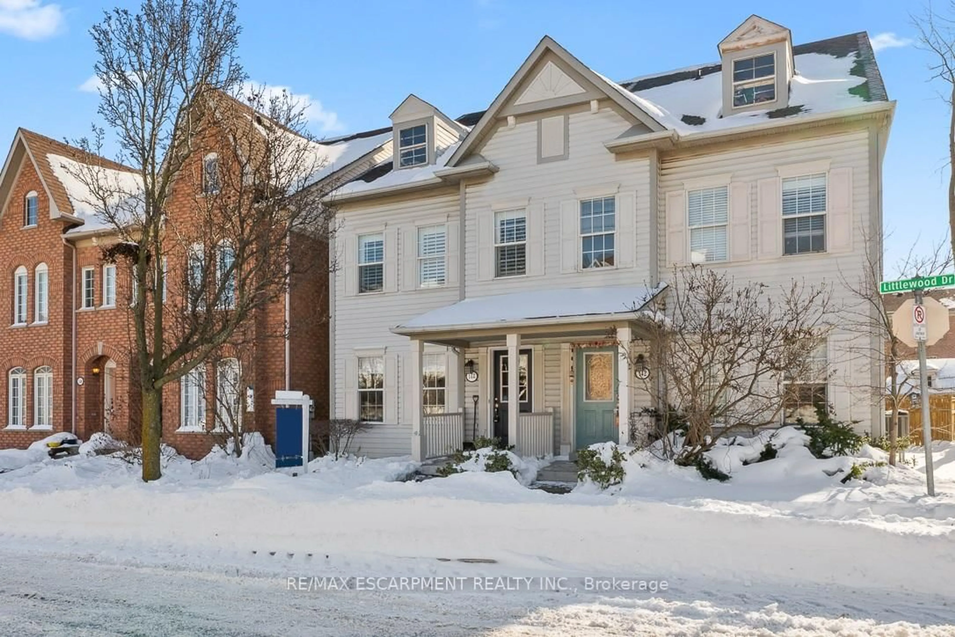474 Marlatt Dr, Oakville, Ontario L6H 5X4
Contact us about this property
Highlights
Estimated valueThis is the price Wahi expects this property to sell for.
The calculation is powered by our Instant Home Value Estimate, which uses current market and property price trends to estimate your home’s value with a 90% accuracy rate.Not available
Price/Sqft$882/sqft
Monthly cost
Open Calculator
Description
No rear neighbours! Privacy and gorgeous walking trails. This beautifully maintained 3-bedroom, 3-bathroom gem nestled on a quiet, family friendly street in Oakville's sought after River Oaks community. The large lot backs onto scenic Shannon Creek Trail. Step inside to discover a bright and functional layout, perfect for growing families or those looking to settle into a warm and welcoming neighbourhood. The main floor has hardwood and tile throughout. Kitchen with lots of cabinets, granite countertops, glass and stone backsplash, walks-out to huge deck and lush, private yard. Upstairs the spacious primary bedroom features a stunning wall-to-wall closet, offering plenty of storage and style. Two other good sized bedrooms with big closets. Enjoy the comfort and versatility of a brand new fully finished basement, complete with 3 piece bathroom/ laundry room, glass shower, new washer and dryer, luxury vinyl flooring The finished family room is complete with wet bar and cozy gas fireplace. Ideal for movie nights or entertaining guests. with. Don't miss your chance to live in one of Oakville's most desirable areas, close to top-rated schools, parks, trails, shopping, and transit.
Property Details
Interior
Features
Main Floor
Living
7.4 x 3.0Combined W/Dining
Kitchen
4.4 x 2.6Eat-In Kitchen
Bathroom
0.0 x 0.02 Pc Bath
Exterior
Features
Parking
Garage spaces 1
Garage type Attached
Other parking spaces 1
Total parking spaces 2
Property History
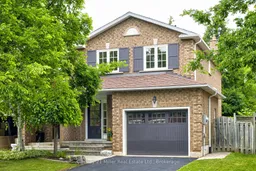
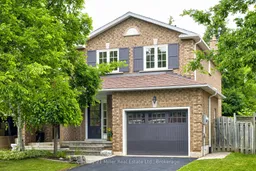 32
32