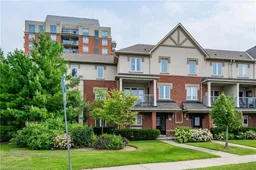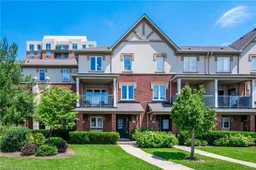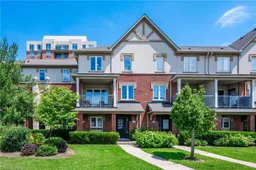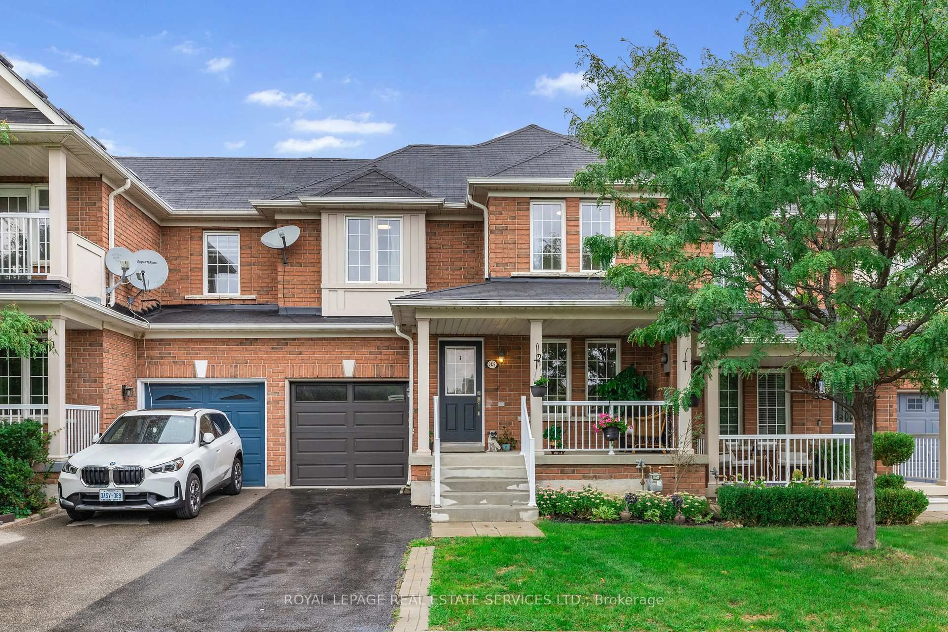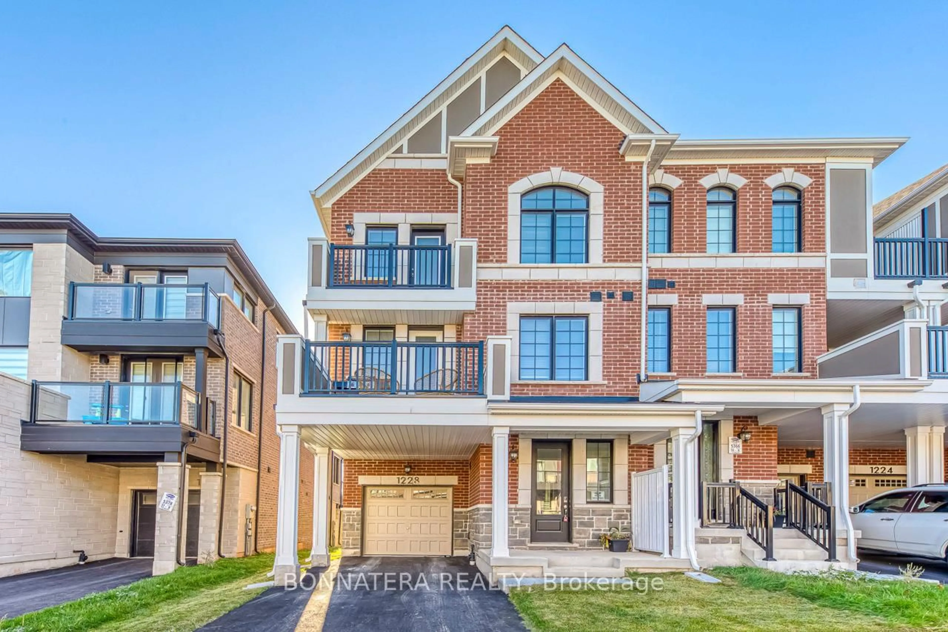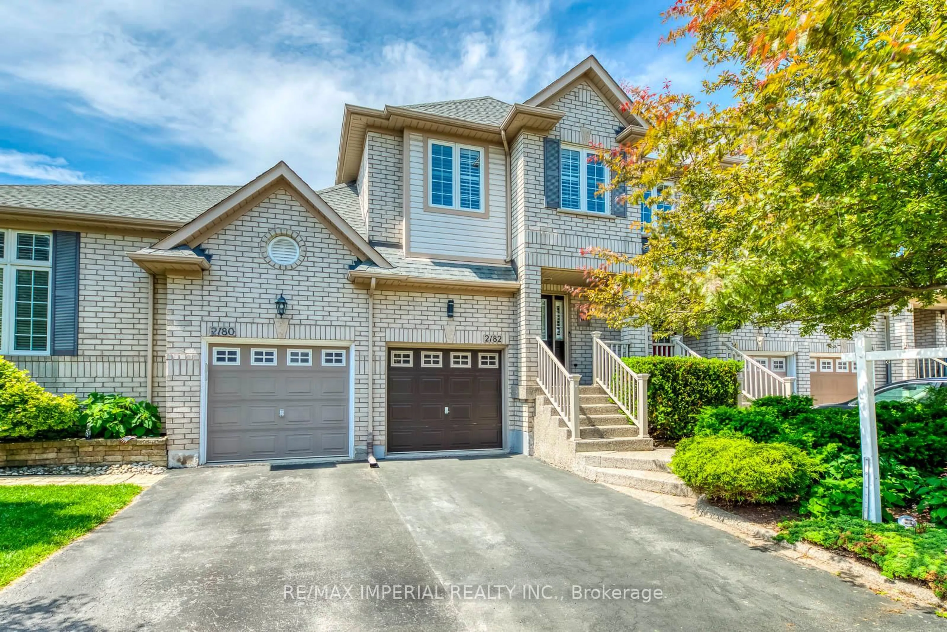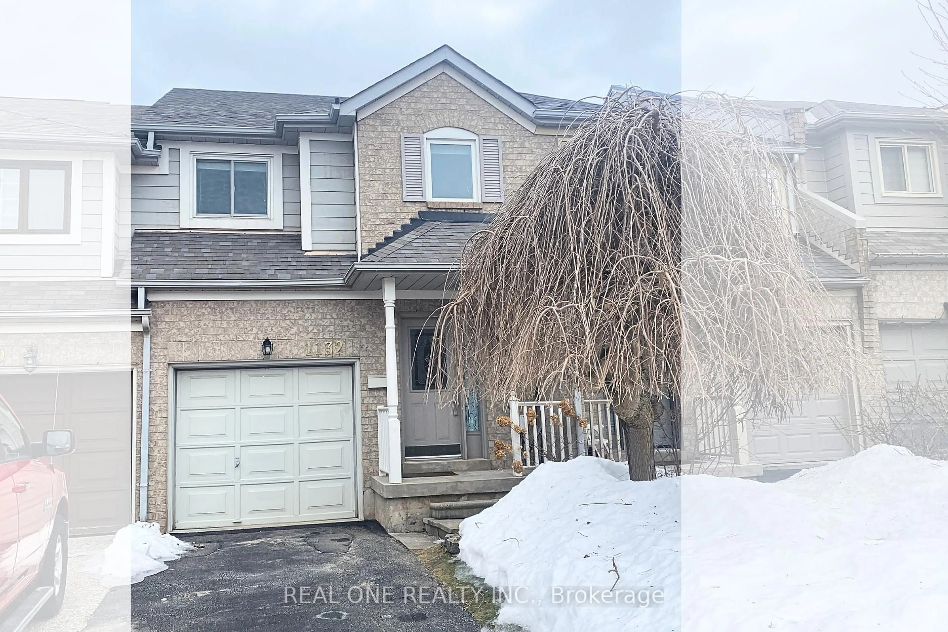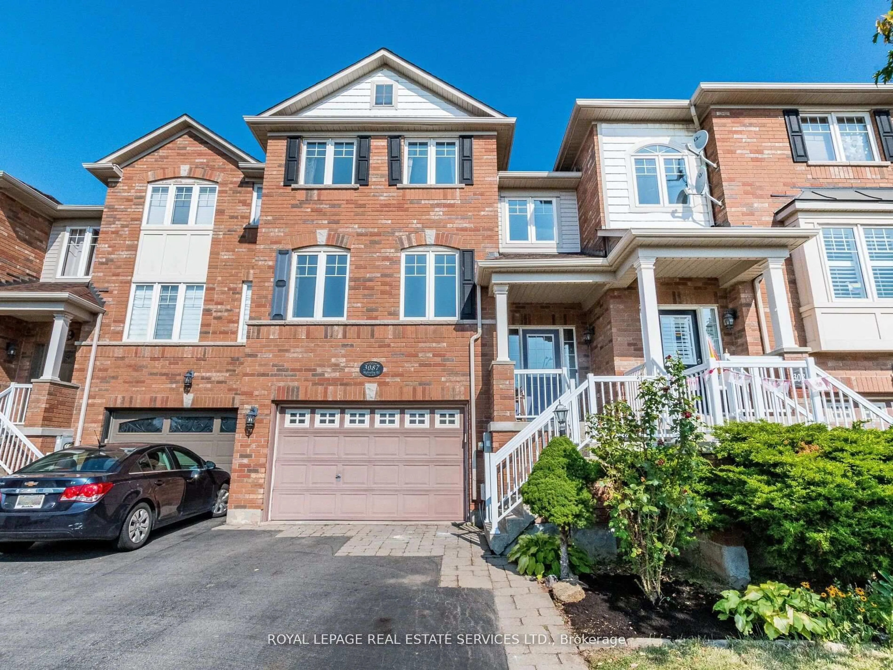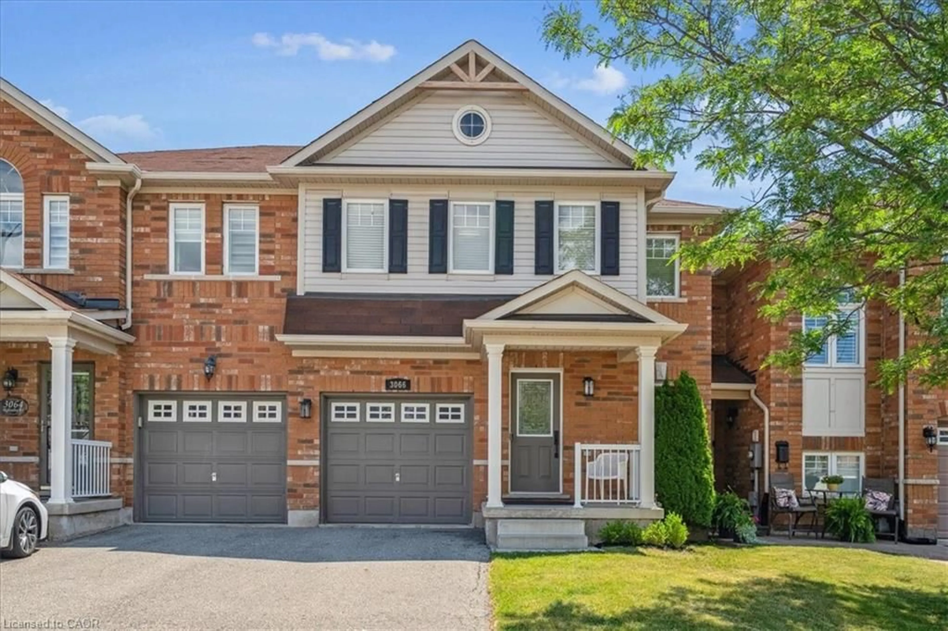Welcome to 47 Glenashton Drive. This spacious 3 bedroom-3 bathroom home with a double car garage in the River Oaks area of the Uptown Core is close to shopping, banks, restaurants, walking trails, parks and a rec centre. Both public and separate primary schools are within walking distance, as is the separate secondary school. The front entry of this home is on the ground level into a foyer with double wide coat closet, laundry room and direct access to the double car garage. The open concept main floor offers 9 ft ceilings. The spacious living room has hardwood floors, oak staircase, a large window and walkout to your private balcony. The kitchen has plenty of cupboard space, new quartz counters, undermount double stainless sink and faucet, and overlooks the dining room, that opens to a juliette balcony. The third floor offers a 4-piece main bathroom and 3 spacious bedrooms with the primary featuring a large walk-in closet and 4-pc ensuite. Enjoy amenities such as a pool, gym, sauna and party room nearby at the condo building on Central Park Drive. Convenient surface visitor parking is located directly behind the unit. Easy access to all highways, hospital, transit and GO train. Snow removal and landscaping along with amenities such as swimming pool, sauna, exercise and party room included in the maintenance fee.
Inclusions: Carbon Monoxide Detector,Dishwasher,Dryer,Garage Door Opener,Refrigerator,Smoke Detector,Stove,Washer,Window Coverings,Stainless Steel Fridge, Stove, Dishwasher, And Stack Washer/Dryer. All Existing Light Fixtures. Mounted Tv In Primary Bedroom. Garage Door Opener And Remote. All Blinds And Window Coverings.
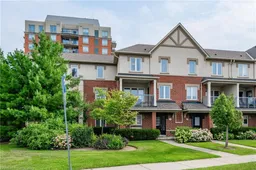 37
37