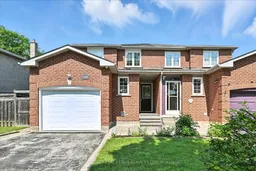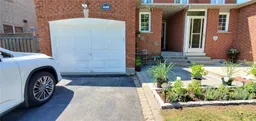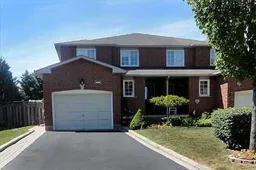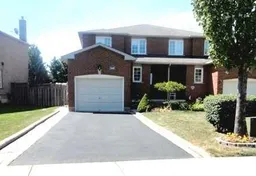HIGHLY SOUGHT-AFTER RIVER OAKS! STEPS TO OUR LADY OF PEACE CATHOLIC ELEMENTARY SCHOOL, SHANNON CREEK TRAIL AND RIVER GLEN PARK! Over $150,000 in premium upgrades elevate this extensively renovated 3+1 bedroom, 4 bathroom semi-detached home, nestled on a rare 150' deep lot on a quiet family-friendly street in one of Oakville's most desirable neighbourhoods. Step inside and discover handscraped hardwood floors throughout the main and upper levels (2017), pot lights, Zebra blinds, and a well-designed layout perfect for both entertaining and family living. The main level features an updated three-piece bathroom (2016), family room with an accent wall, electric fireplace and walkout to deck, and a spacious living/dining room with pocket door leading to the kitchen. The stylish open concept kitchen (2021) showcases quartz countertops and backsplash, waterfall quartz island with breakfast bar, soft-close drawers, sensor faucet, and stainless steel appliances. Upstairs, the primary bedroom boasts a walk-in closet and spa-inspired four-piece ensuite. Two additional bedrooms and a modern three-piece bath complete this level. The finished basement is ideal for a growing family and offers laminate flooring, recreation room, fourth bedroom or home office, laundry room, three-piece bathroom, and cold cellar. Additional highlights include a new garage door (2025), windows (2019), furnace (2017), and onsite parking for five vehicles. Embrace outdoor living in the private and fully fenced backyard, complete with a newly stained wraparound deck - perfect for relaxing, entertaining, or watching the kids play. Enjoy the convenience of being close to top-rated schools, River Oaks Community Centre, Sixteen Mile Sports Complex, shopping, restaurants, transit, major highways, and everyday essentials. (some images contain virtual staging)
Inclusions: Inclusion List attached.







