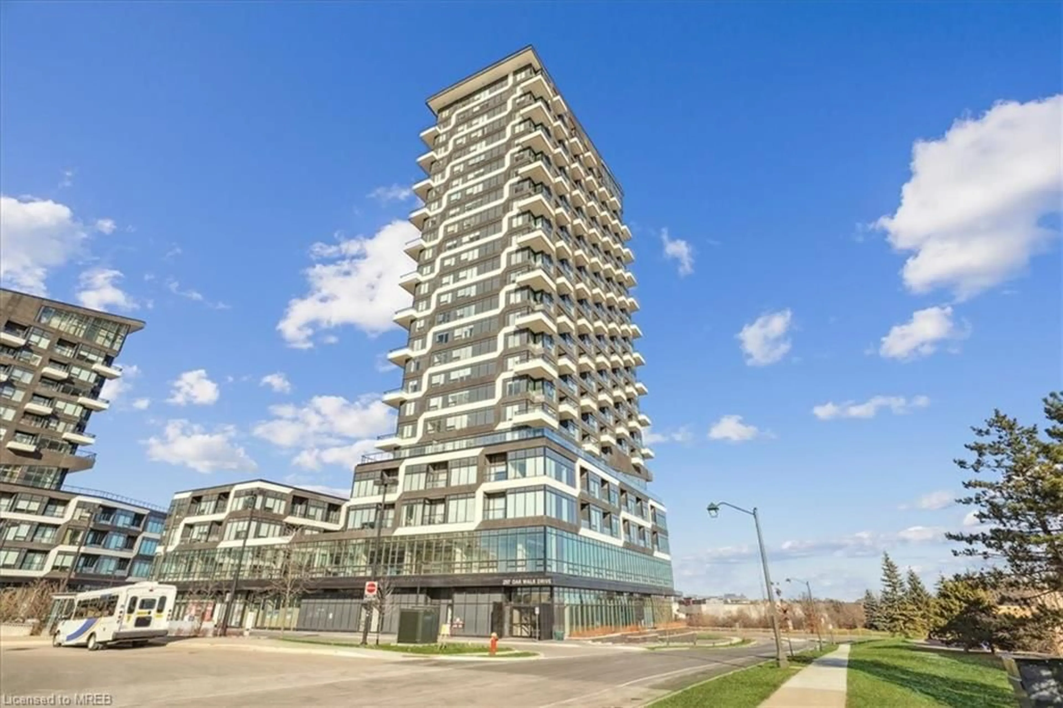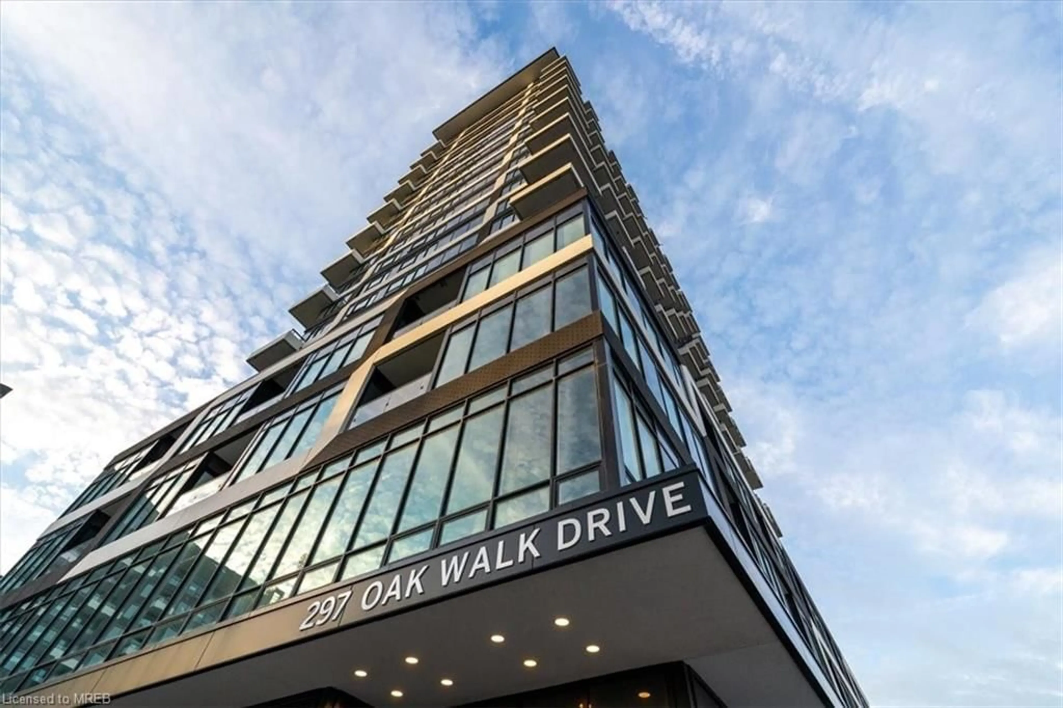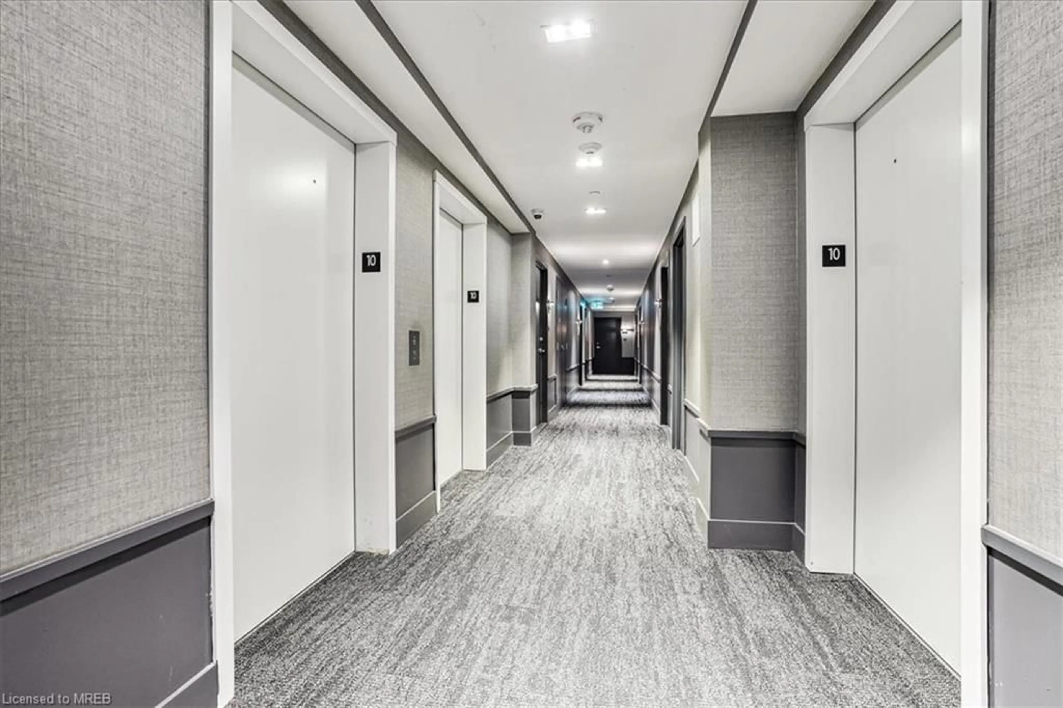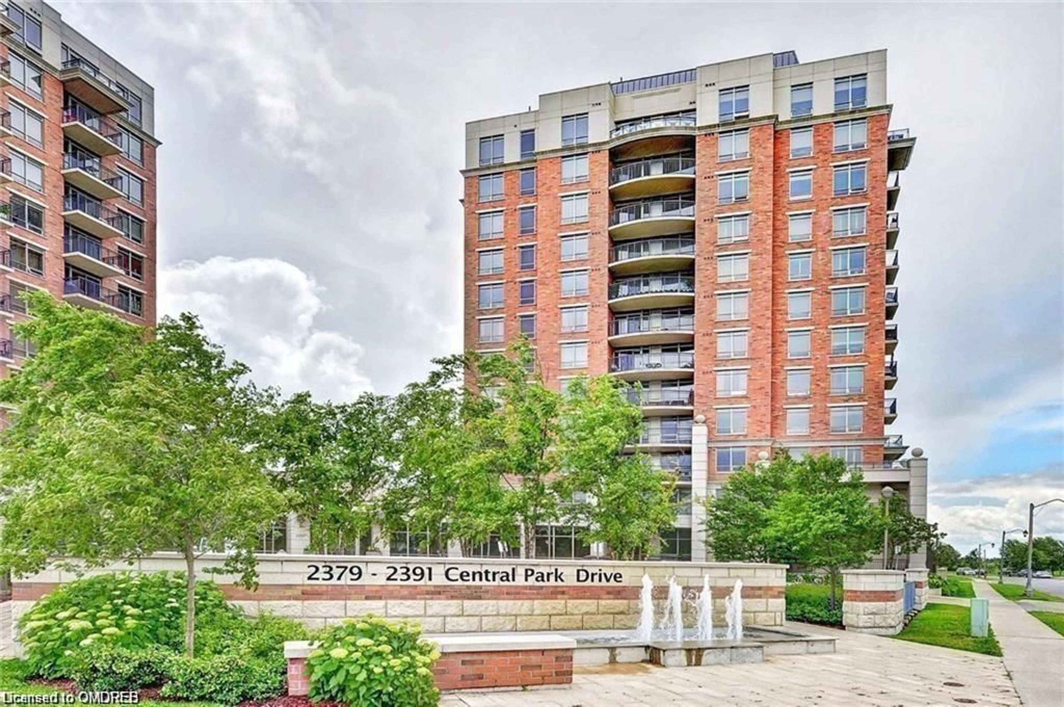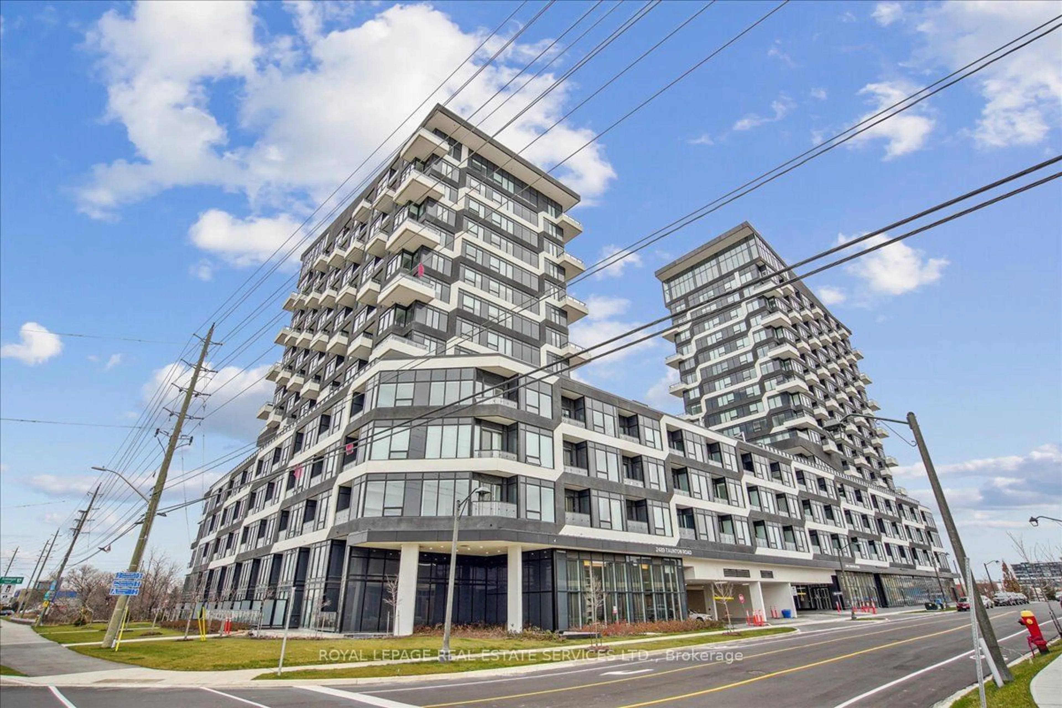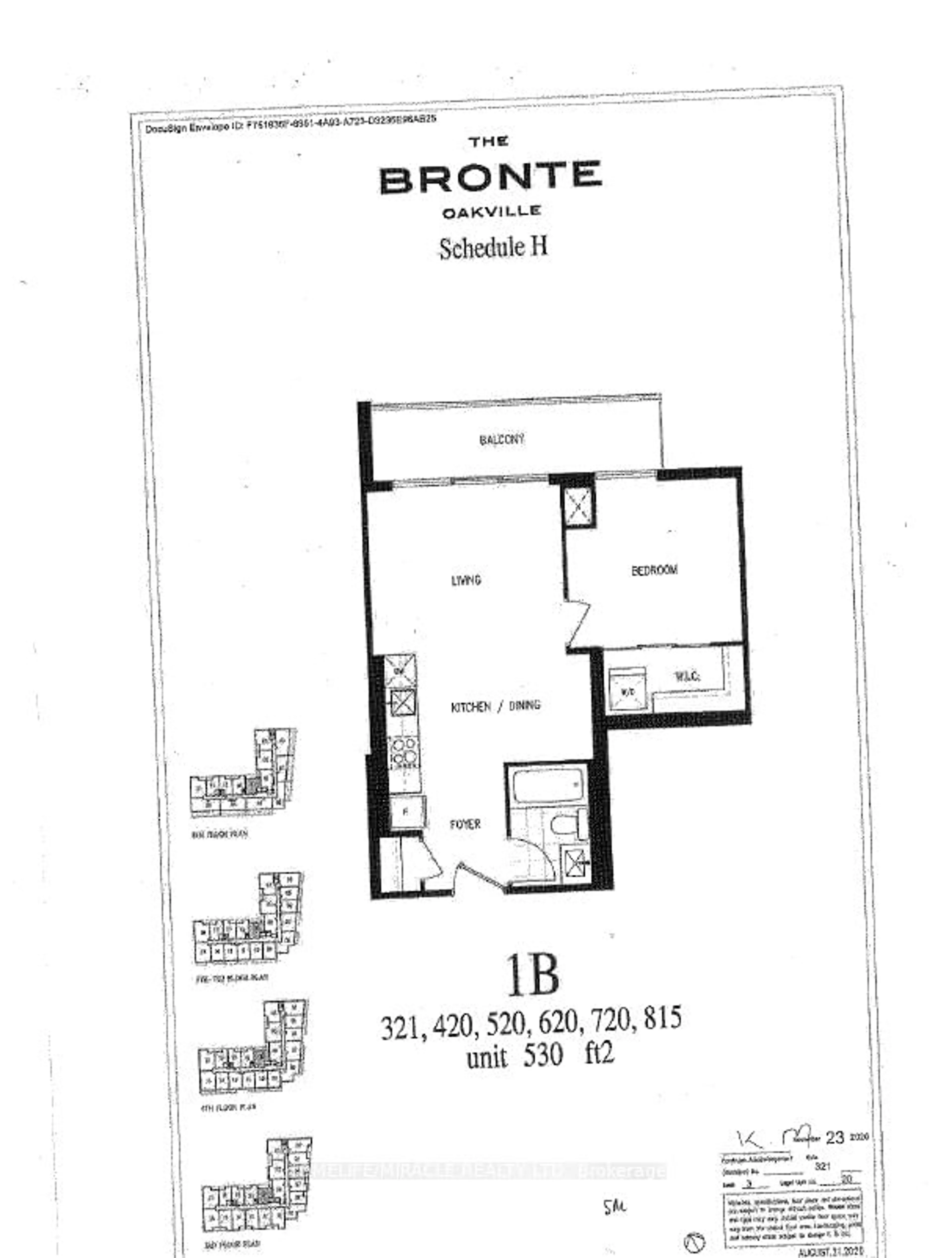297 Oak Walk Dr #1005, Oakville, Ontario L6H 3R6
Contact us about this property
Highlights
Estimated ValueThis is the price Wahi expects this property to sell for.
The calculation is powered by our Instant Home Value Estimate, which uses current market and property price trends to estimate your home’s value with a 90% accuracy rate.$570,000*
Price/Sqft$1,023/sqft
Days On Market14 days
Est. Mortgage$2,748/mth
Maintenance fees$559/mth
Tax Amount (2023)$2,167/yr
Description
Welcome To One Of The Most Desirable Condominiums In Oakville In The Heart Of Uptown Core Oakville!, 1 Bedroom plus a big size Den Condo with 1 Parking and 1 Locker! With Larger Open Balcony and Unobstructed Beautiful View. Conveniently Located By All Sought After Amenities - Shopping Centres, Parks, Recreational Centres, Hospital, Major Highways, Schools, and More. Inside This Remarkably Designed Condo Is An Upgraded Open Concept Layout Enhanced With Smooth 9ft Ceilings, Large Windows, Paneled Kitchen Cabinets and Luxury Laminate Floors. The Bespoke Paneled Kitchen Designed With Quartz Countertops and Stainless Steel Appliances Invites You To Create Memorable Moments While Savouring The Joy Of Cooking With Loved Ones. Spacious Bedroom With Mirrored Closet Provides The Perfect Space For Some Rest and Relaxation While The Den Is Ideal For A Home Office Or A Secondary Bedroom/Nursery. Just move in and enjoy the luxury living in Oakville.
Property Details
Interior
Features
Main Floor
Living Room
8.05 x 3.07laminate / walkout to balcony/deck
Dining Room
8.05 x 3.07laminate / open concept
Kitchen
3.05 x 2.64laminate / other
Bedroom
3.71 x 3.05laminate / other
Exterior
Features
Parking
Garage spaces 1
Garage type -
Other parking spaces 0
Total parking spaces 1
Condo Details
Amenities
Concierge, Fitness Center, Library, Party Room, Roof Deck, Parking
Inclusions
Property History
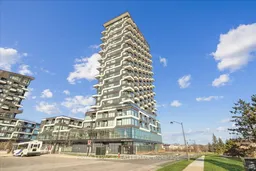 38
38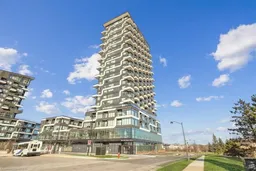 38
38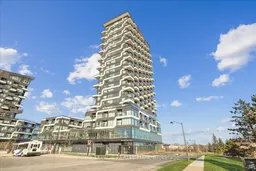 37
37Get an average of $10K cashback when you buy your home with Wahi MyBuy

Our top-notch virtual service means you get cash back into your pocket after close.
- Remote REALTOR®, support through the process
- A Tour Assistant will show you properties
- Our pricing desk recommends an offer price to win the bid without overpaying
