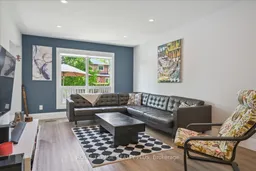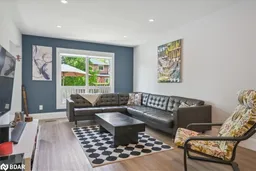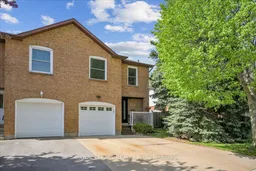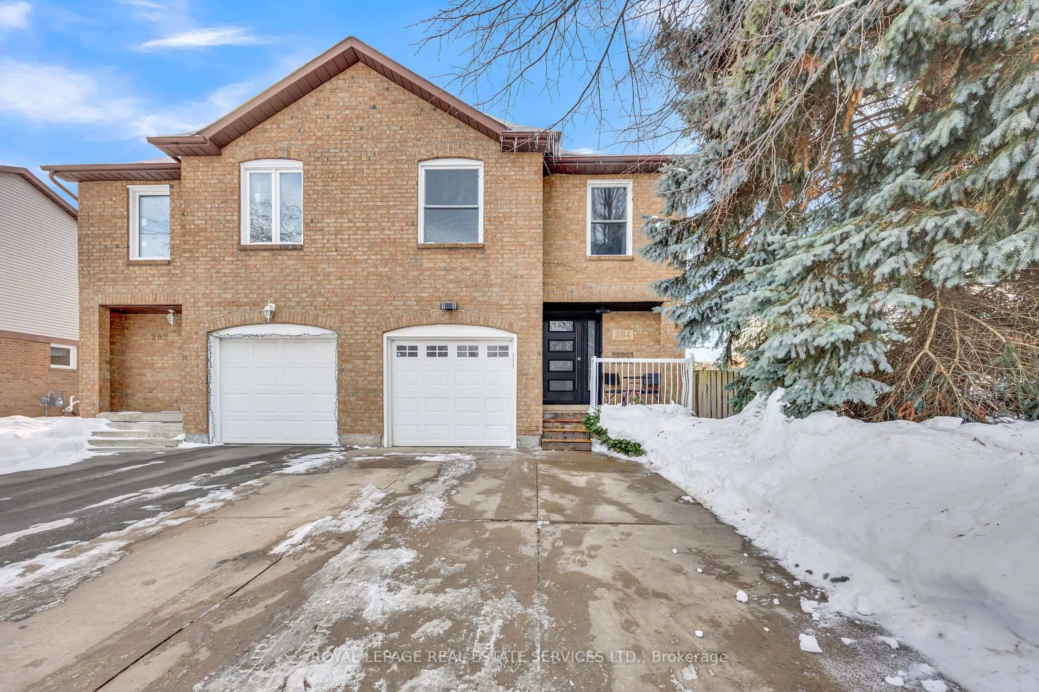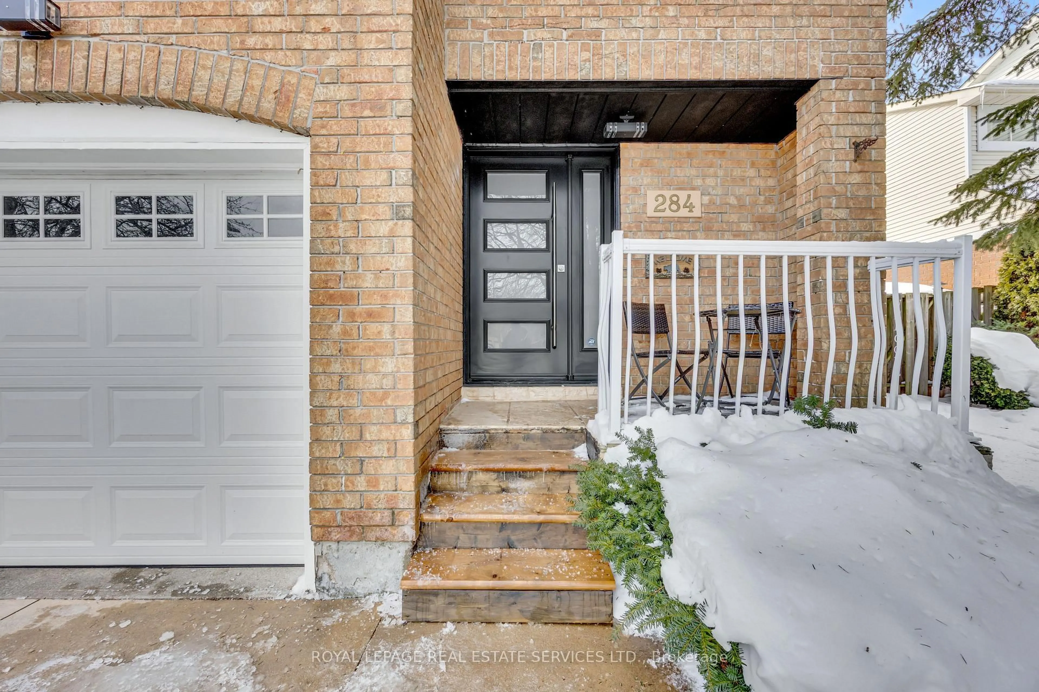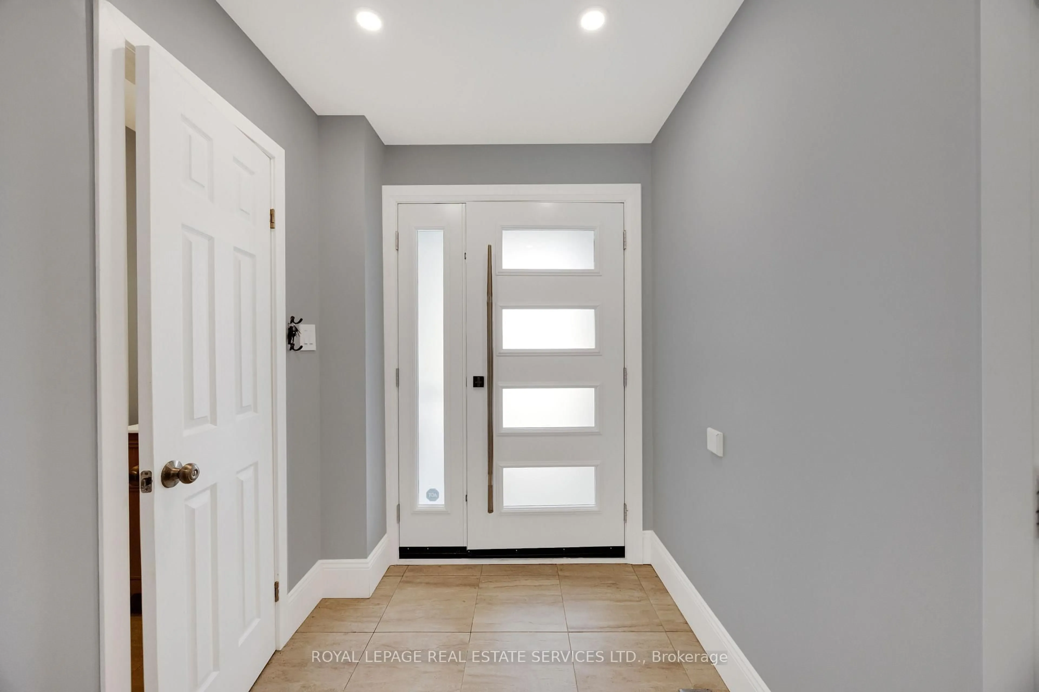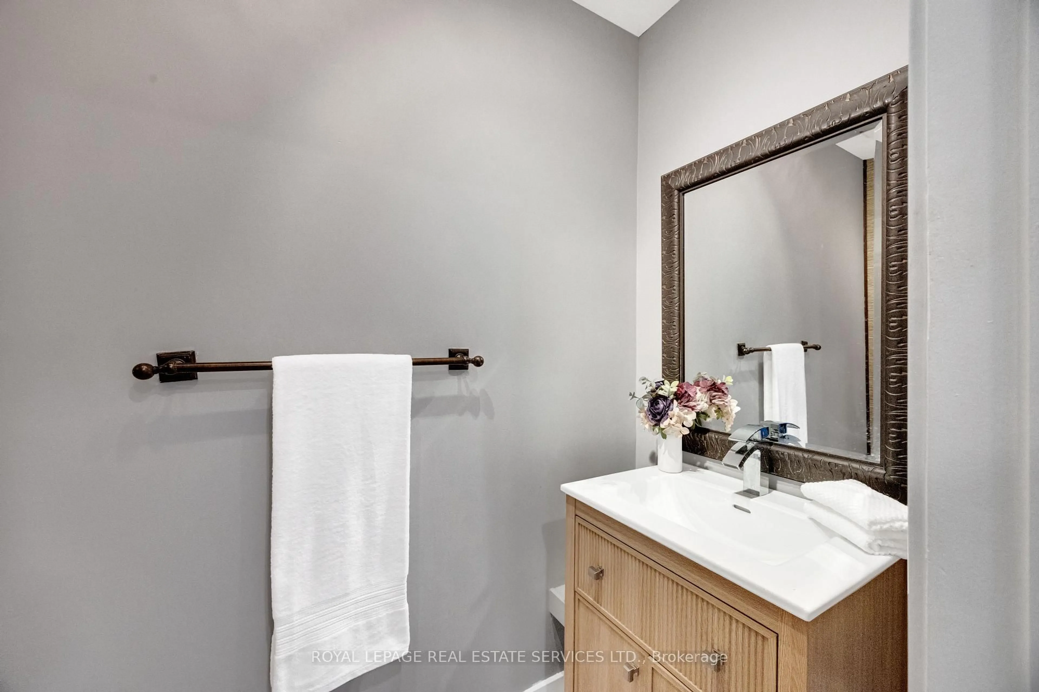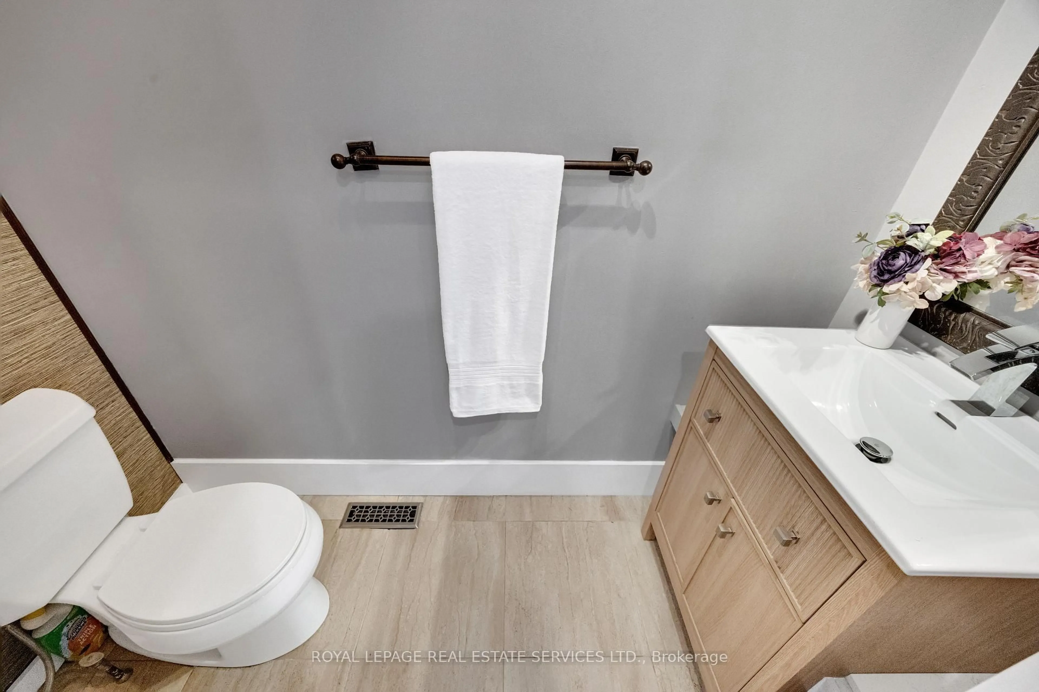284 Rimmington Dr, Oakville, Ontario L6H 3N5
Contact us about this property
Highlights
Estimated valueThis is the price Wahi expects this property to sell for.
The calculation is powered by our Instant Home Value Estimate, which uses current market and property price trends to estimate your home’s value with a 90% accuracy rate.Not available
Price/Sqft$906/sqft
Monthly cost
Open Calculator
Description
Welcome to this beautifully updated 3-bedroom, 1.5-bath semi-detached townhome in the heart of desirable River Oaks, Oakville - set on a larger lot with a private backyard deck, finished basement, and one-car parking. Stylish, turnkey, and thoughtfully upgraded, this home blends comfort with a modern edge. The renovated kitchen is a standout, featuring 40" wall cabinets, elegant Italian quartz countertops, and new appliances including oven + convection oven in 2024 - perfect for everyday living and entertaining alike. Recent improvements provide both peace of mind and elevated design: furnace & A/C (2025), new roof (2020), windows replaced (2023), new patio door (2020), new garage door (2019), and new front door (2025).Inside, the home was extensively refreshed in 2024-2025 with new flooring and baseboards throughout (2024), new interior doors (2025), a stunning hardwood staircase (2025), and sleek smooth ceilings with extensive pot lights (2025) creating a bright, contemporary feel from top to bottom. The finished basement offers versatile bonus space ideal for a rec room, home office, gym, or play area. Located in one of Oakville's most family-friendly communities, River Oaks offers walkable streets, mature trees, and an abundance of parks and trails including the scenic Sixteen Mile Creek trail system. Just minutes to River Oaks Community Centre with fitness facilities, arenas, and year-round programs. Highly regarded schools nearby include River Oaks Public School, Post's Corners Public School, White Oaks Secondary School, and Holy Trinity Catholic Secondary School. Commuters will appreciate quick access to the QEW, 403, 407, Oakville GO Station, shopping, Oakville Place, and Uptown Core amenities. A stylish home in a vibrant, connected neighbourhood - Lifestyle in River Oaks means enjoying nature, community events, shopping ease, excellent schools, and commuter convenience - all in a welcoming neighbourhood that feels like home from day one.
Property Details
Interior
Features
Exterior
Features
Parking
Garage spaces 1
Garage type Attached
Other parking spaces 2
Total parking spaces 3
Property History
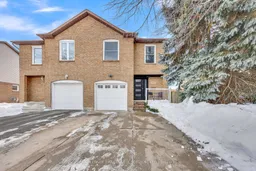 42
42