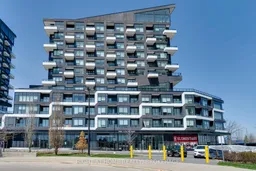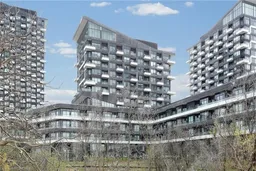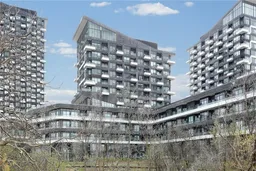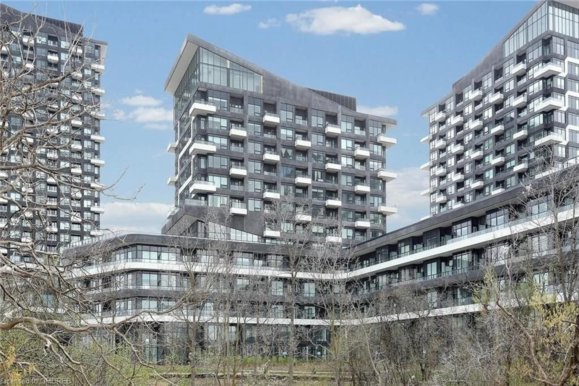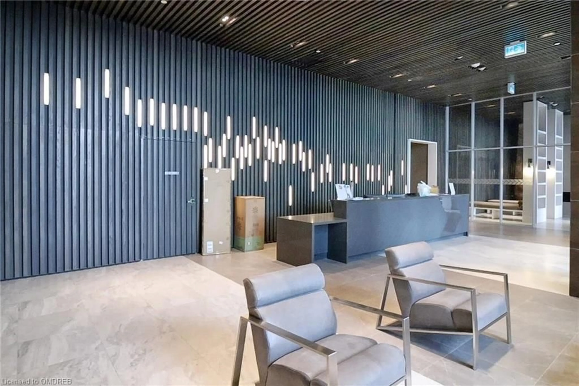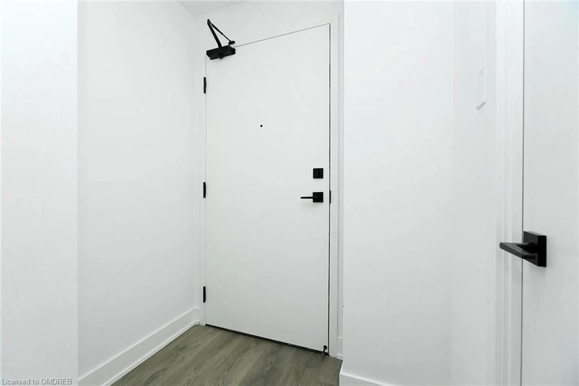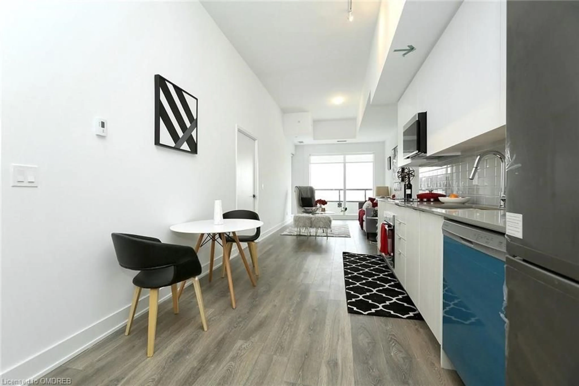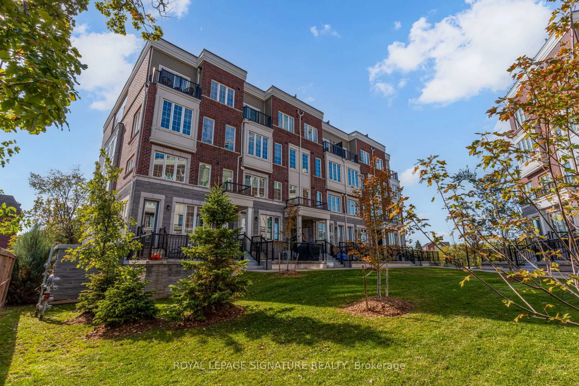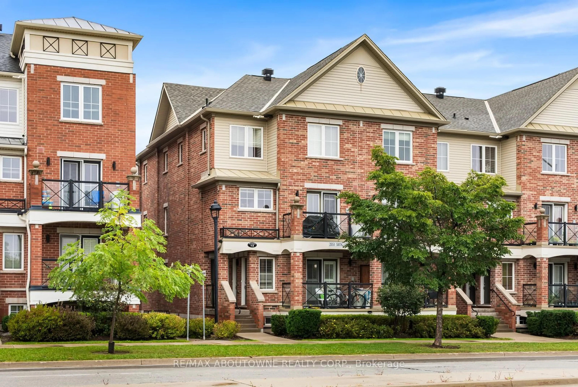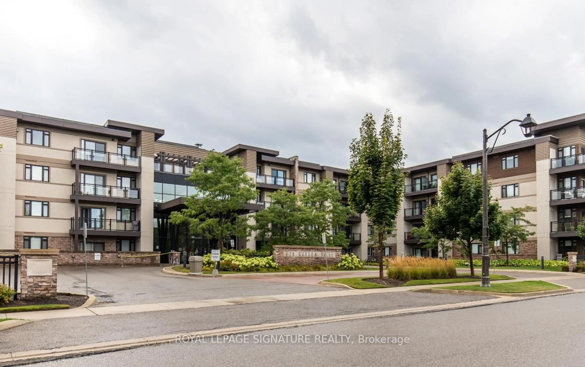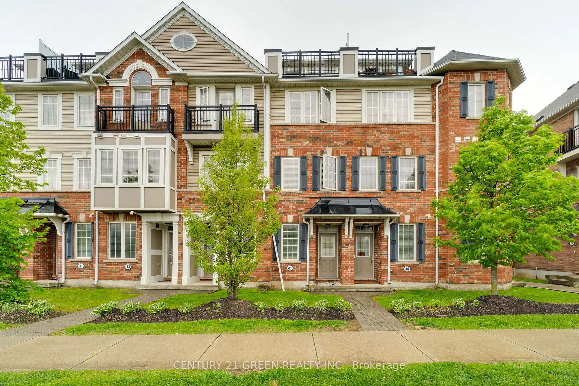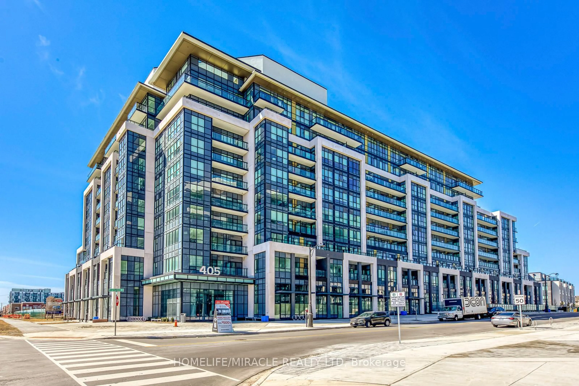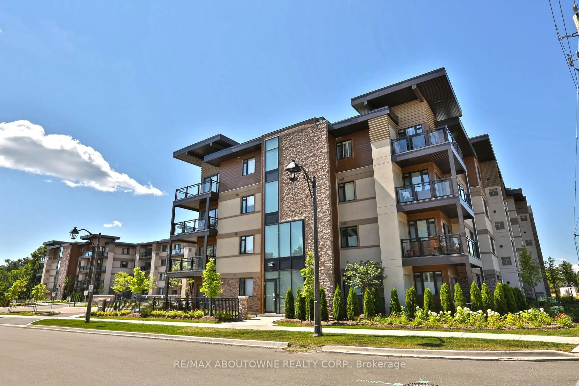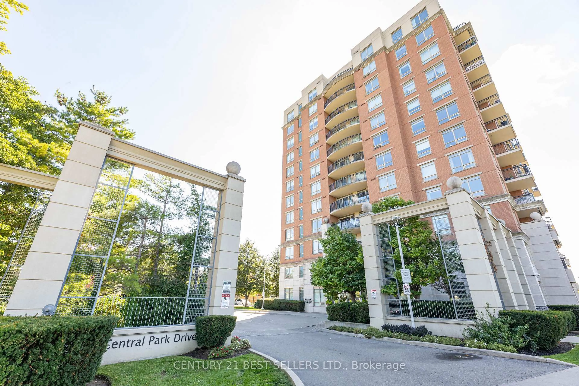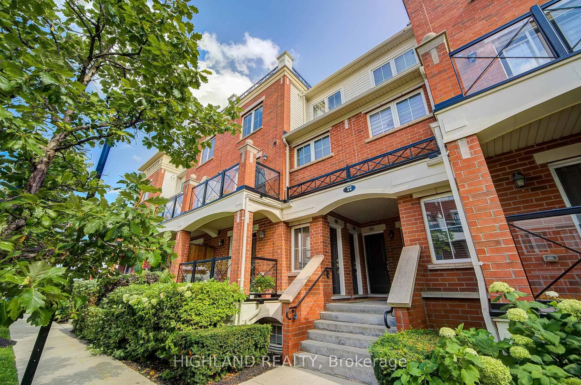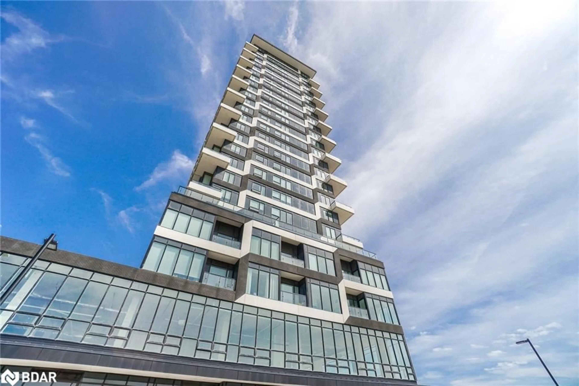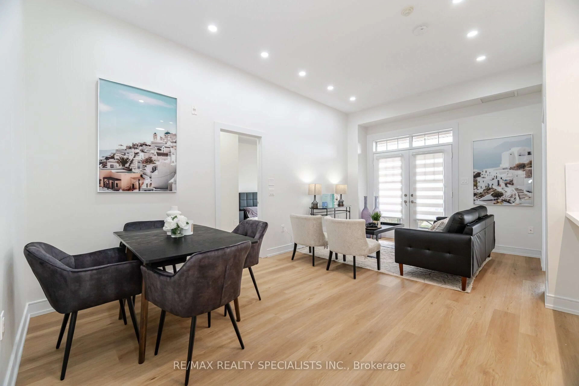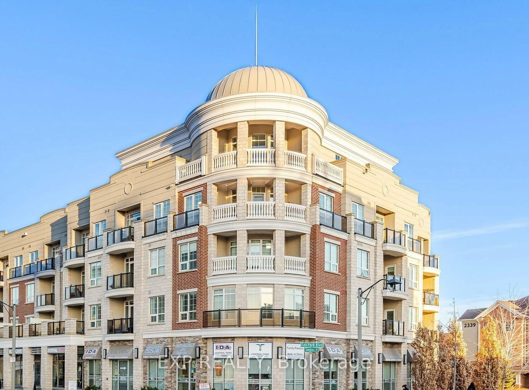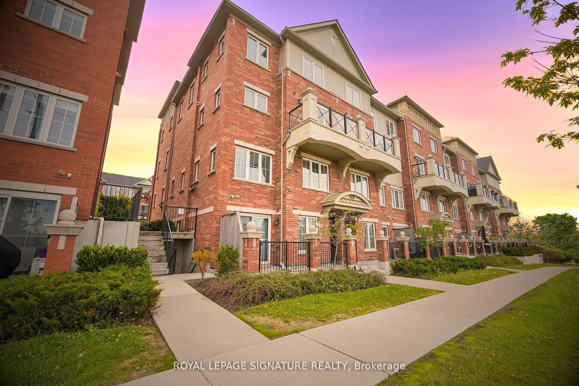2485 Taunton Rd #433, Oakville, Ontario L6H 0G3
Contact us about this property
Highlights
Estimated valueThis is the price Wahi expects this property to sell for.
The calculation is powered by our Instant Home Value Estimate, which uses current market and property price trends to estimate your home’s value with a 90% accuracy rate.Not available
Price/Sqft$919/sqft
Monthly cost
Open Calculator
Description
Welcome To This Stunning, Never Lived In, Luxuriously Constructed Two-Bedroom Two-Bathroom Condo Unit. With an open concept layout, 12 foot ceiling height in the living room, floor to ceiling windows with custom fitted blinds, upgraded kitchen with built-in appliances, and a W/O balcony with unobstructed views. Conveniently located in Oakville's Uptown Core, close to shops, restaurants and large department stores (Walmart, Canadian Tyre, Longos, Super Store). The walk score is nearly perfect. In addition, the Transit Bus Terminal is directly across the street from the condominium complex. With well-thought-out amenities such as (24Hr Concierge, Private Mail Box, Exclusive Parking And Locker, State Of The Art Gym + Fitted Changing Rooms, Yoga Parlour, Kids Zone, Pets Area, Media Rm, Chef's Plate / Private Party Rm, Chef's Table/Wine Tasting), this is an owner's dream purchase and an all-inclusive spot.
Property Details
Interior
Features
Main Floor
Living Room
4.95 x 3.17balcony/deck / carpet free / open concept
Kitchen/Dining Room
4.19 x 2.97carpet free / double vanity / open concept
Bedroom Primary
3.84 x 2.923-piece / carpet free / walkout to balcony/deck
Bedroom
2.59 x 2.46separate room / sliding doors
Exterior
Features
Parking
Garage spaces 1
Garage type -
Other parking spaces 0
Total parking spaces 1
Condo Details
Inclusions
Property History
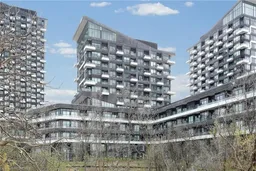 38
38