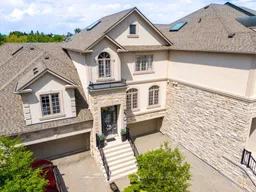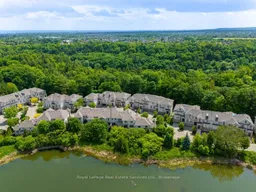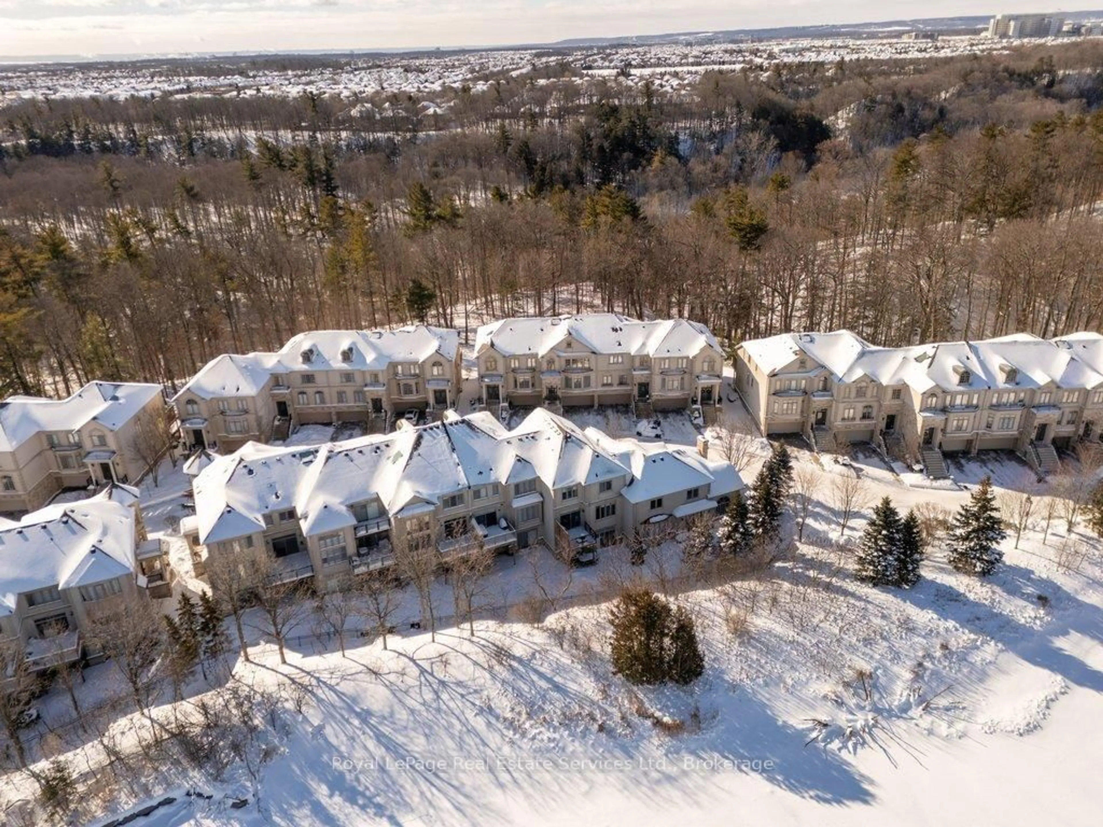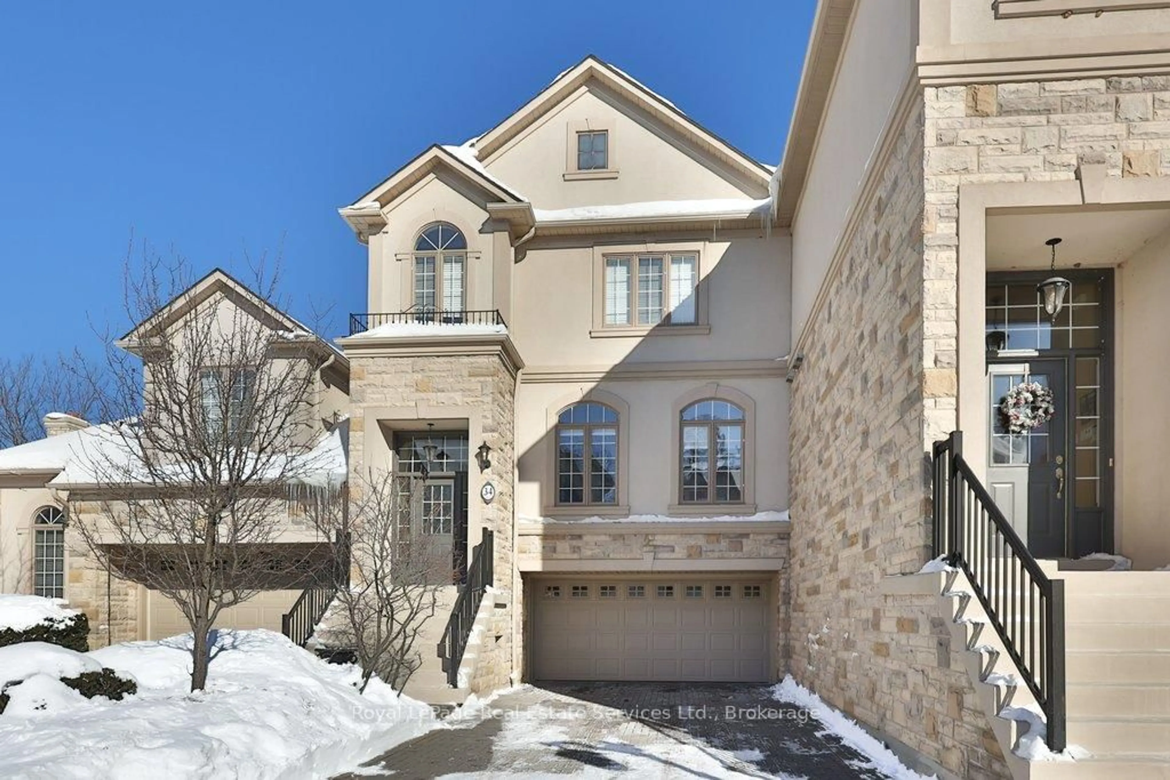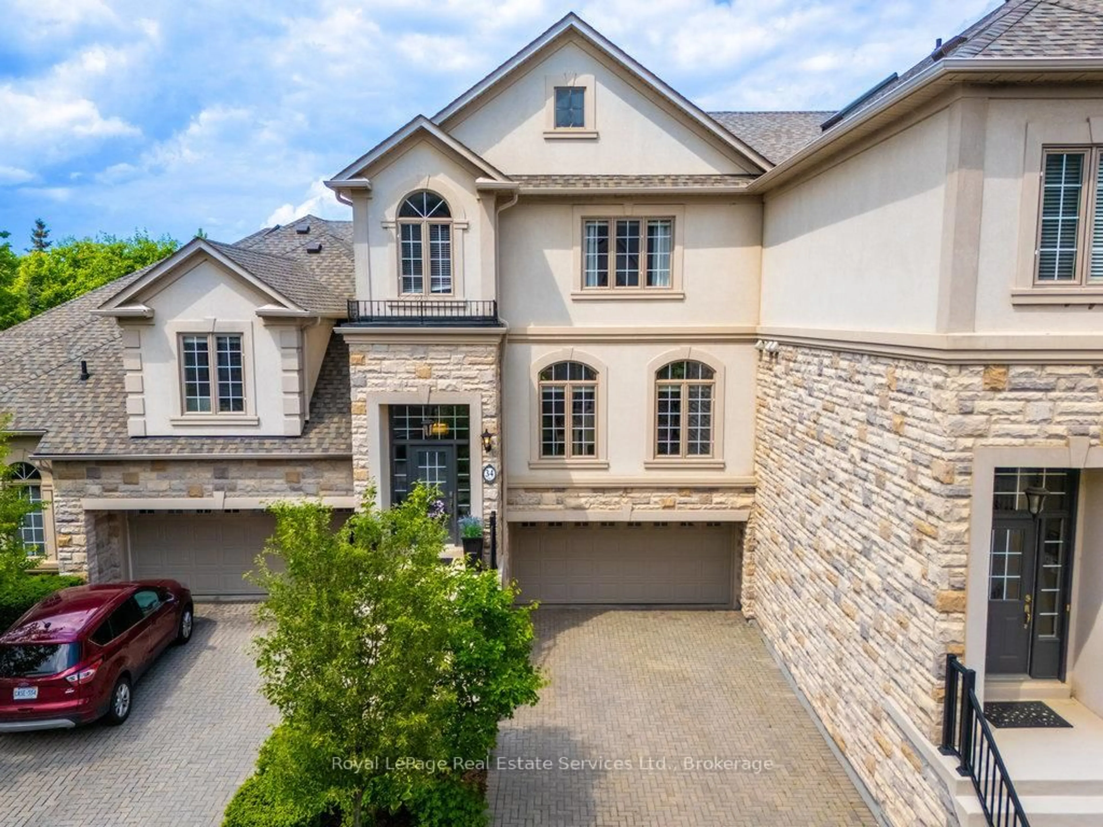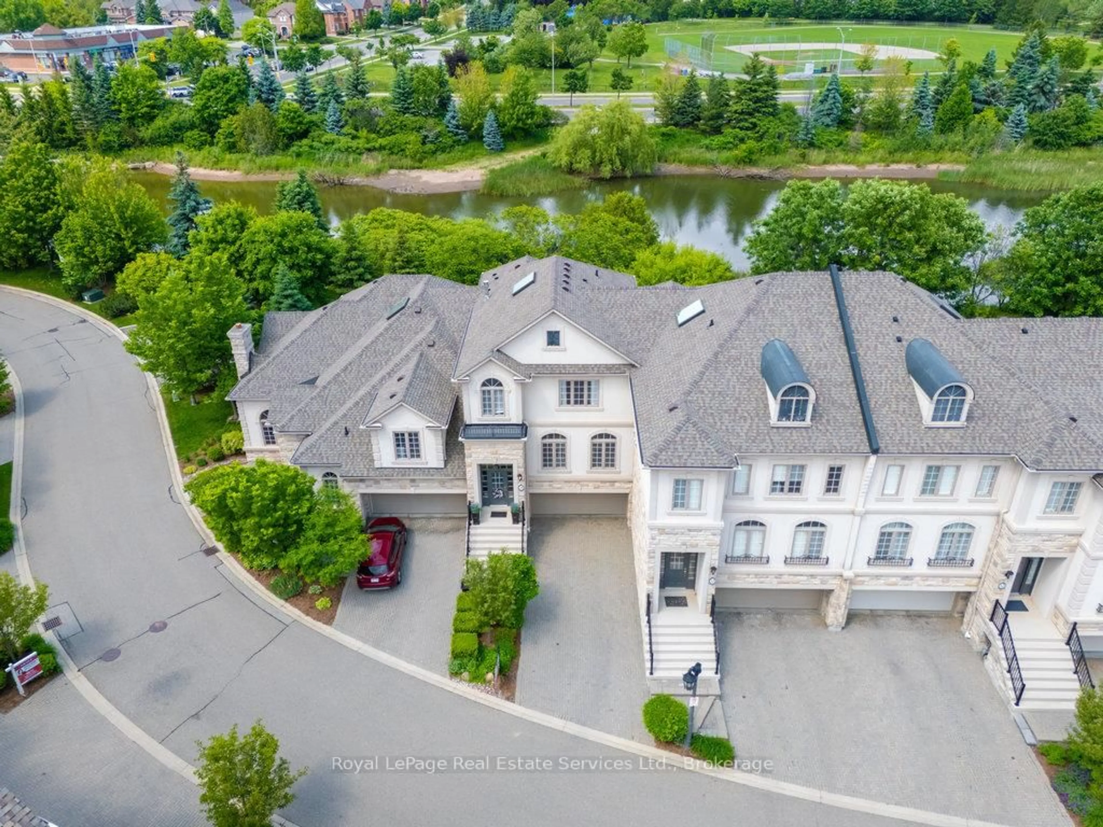2400 Neyagawa Blvd #34, Oakville, Ontario L6H 7P5
Contact us about this property
Highlights
Estimated valueThis is the price Wahi expects this property to sell for.
The calculation is powered by our Instant Home Value Estimate, which uses current market and property price trends to estimate your home’s value with a 90% accuracy rate.Not available
Price/Sqft$568/sqft
Monthly cost
Open Calculator
Description
Perfectly positioned within the Ballantry built exclusive enclave of Winding Creek Cove, this turn-key executive townhome offers a rare blend of low-maintenance luxury, versatile space (2810sqft) & exceptional privacy. Backing onto greenspace & a tranquil pond with no rear neighbours & surrounded by the 16 Mile Creek Trail network. Moments to the Oakville Hospital, major transit (QEW, 403, 407, William Halton Parkway, GO Train), golf (Oakville Golf Club, Glen Abbey) & the new Neyagawa Community Centre, the location provides both exclusivity & convenience. This is a well managed upscale condo townhouse community that places an emphasis on prudent upkeep & improvements. The consistency of quality construction & ongoing maintenance differentiates Winding Creek Cove. The community's calm, upscale environment naturally appeals to empty-nesters, professionals, couples & singles. Since last listed: improved price, new deck with aluminum railing & announced community wide internet & TV plan (approx $100-150/mnth in savings).200k+ in upgrades inc. appliances & HVAC. Highlights include light filled living room featuring hardwood, crown moulding & a designer feature wall with Valor gas fireplace & quartz surround. The custom kitchen anchors the main floor, with stainless steel KitchenAid appliances, quartz counters & peninsula with bar seating. Adjacent breakfast rm provides a walkout to the new deck. Entertainer's dining rm features tasteful sconce lighting, transom-style windows & coffered ceiling. Generous primary suite features two walk-in closets, wall of built-ins & pond views. Lux ensuite with quartz counter vanity, separate tub & shower overlooking greenspace. Two additional large bedrooms, main bath & convenient laundry rm complete the upper level. Above-grade lower level with bright rec rm, high ceilings, California shutters & walk-out to patio, plus garage entry & 2pc bath. Private double driveway & garage (6 parking). Upgrade list via virtual tour link. Perfect!
Property Details
Interior
Features
3rd Floor
Bathroom
3.4 x 2.694 Pc Ensuite / Overlook Greenbelt / Quartz Counter
2nd Br
4.47 x 3.58Double Closet / Ceiling Fan / Large Window
3rd Br
3.99 x 3.0Double Closet / hardwood floor / Murphy Bed
Bathroom
2.54 x 1.524 Pc Bath / Ceramic Floor / Quartz Counter
Exterior
Features
Parking
Garage spaces 2
Garage type Attached
Other parking spaces 4
Total parking spaces 6
Condo Details
Amenities
Visitor Parking, Bbqs Allowed
Inclusions
Property History
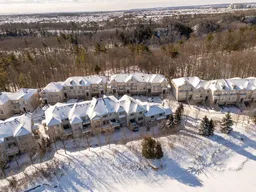 50
50