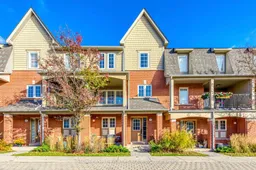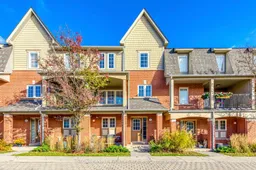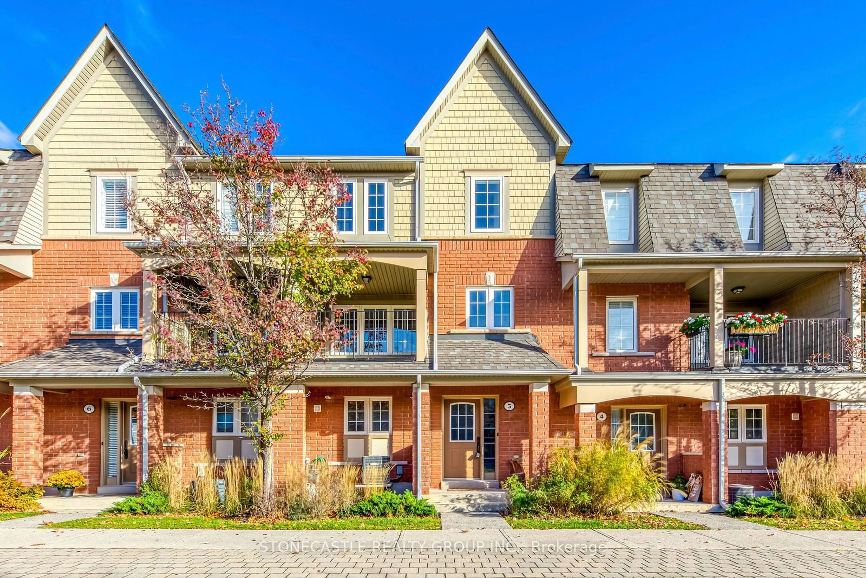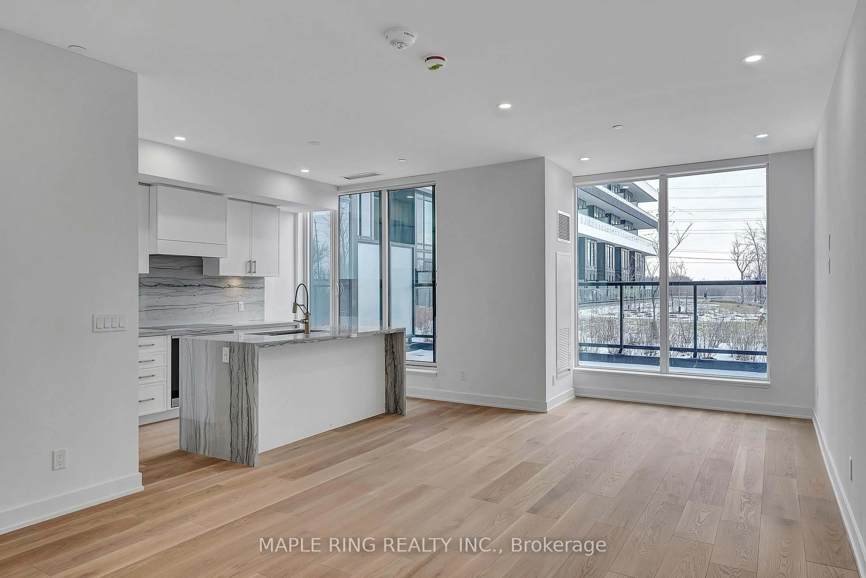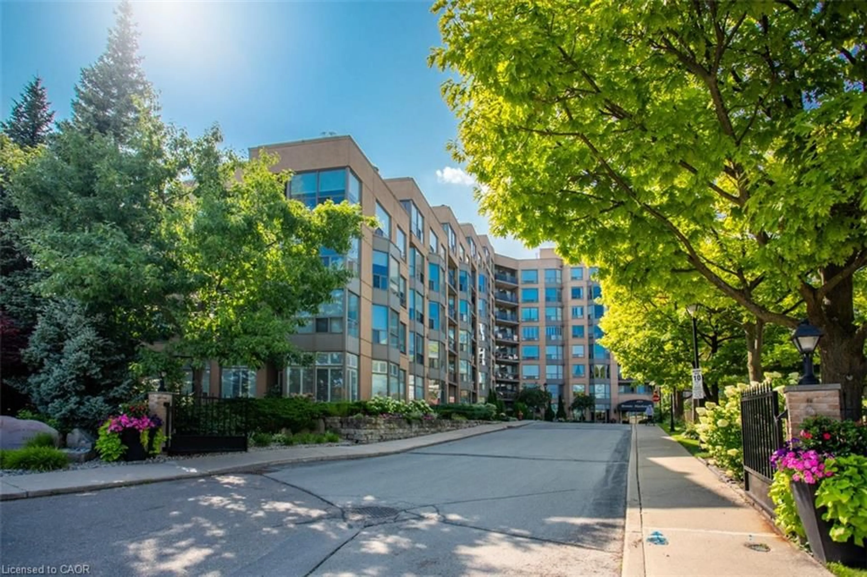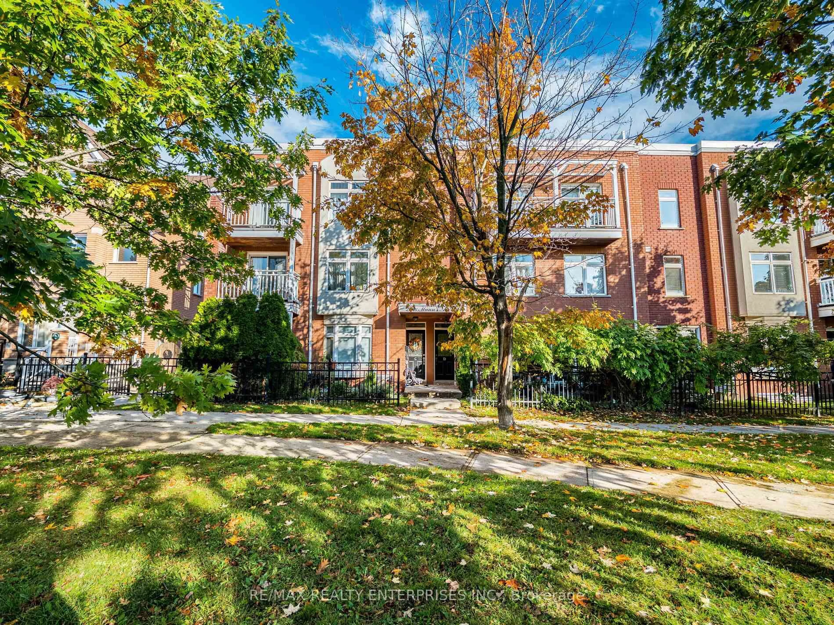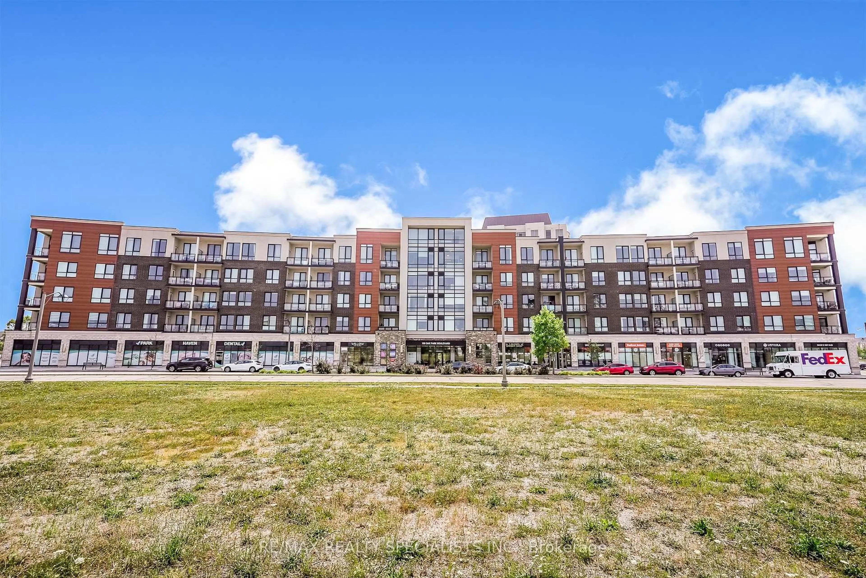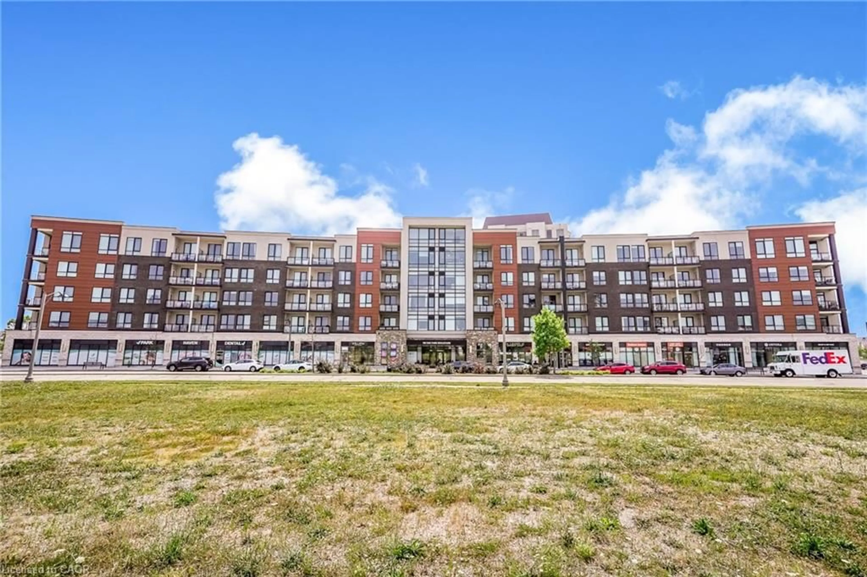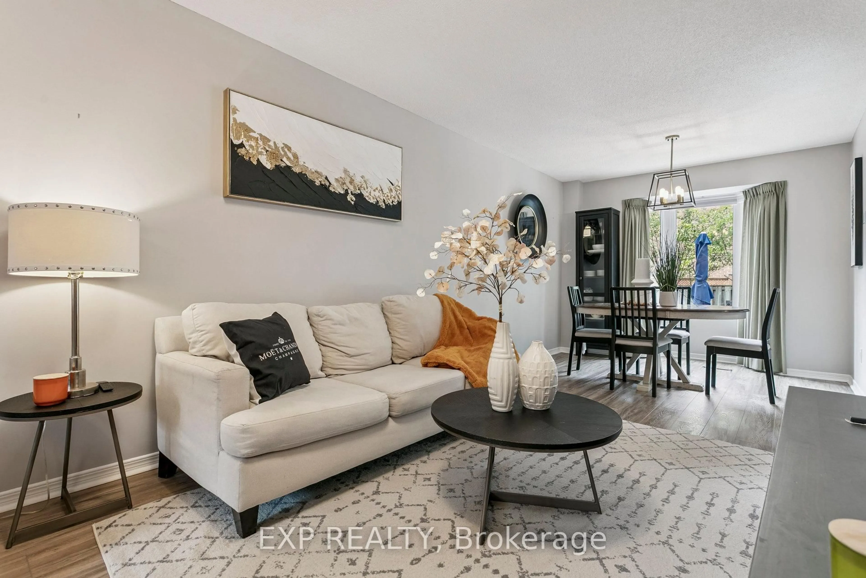Welcome to this completely upgraded townhome in the very desirable Oak Park neighborhood in Oakville. Over 80k spent in upgrades! This completely upgraded and re-designed home includes a solid oak staircase, gleaming hardwood floors on all levels, pots lights throughout the main level, tastefully renovated kitchen with loads of cabinetry including pots and pans drawers & spacious pantry, extended granite counter tops with modern backsplash, & brand-new stainless-steel appliances. The dining area features a sliding glass door to a Juliette-style balcony. The very spacious and open living area with westerly facing large windows allows for an abundance of natural light and offers a walk-out to a sun-drenched covered terrace for entertaining. The completely re-designed master bedroom includes a 4-piece ensuite with a very rare double vanity and frameless glass shower and a re-designed large walk-in Closet. The very spacious 2nd bedroom includes a completely upgraded 4-piece ensuite. Both ensuites are accessed by space saving pocket doors which also add to the modern design. The ground floor includes a large laundry area and furnace room with loads of storage space and access to a double car garage which includes a hanging metal storage shelf (rated for up to 300-pounds). The furnace is only a year old and the AC Unit is 2 Years old. **EXTRAS** Conveniently located within walking distance to exceptional schools and an abundance of amenities! Close to many Park & trails and Minutes from Oakville Hospital, major highways, GO Train Station, & Sheridan College.
Inclusions: All brand new Stainless Steel Appliances, Stacked Washer/Dryer, Refrigerator in Garage.
