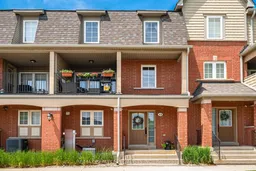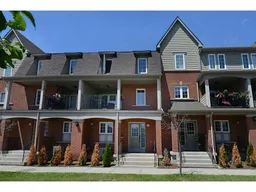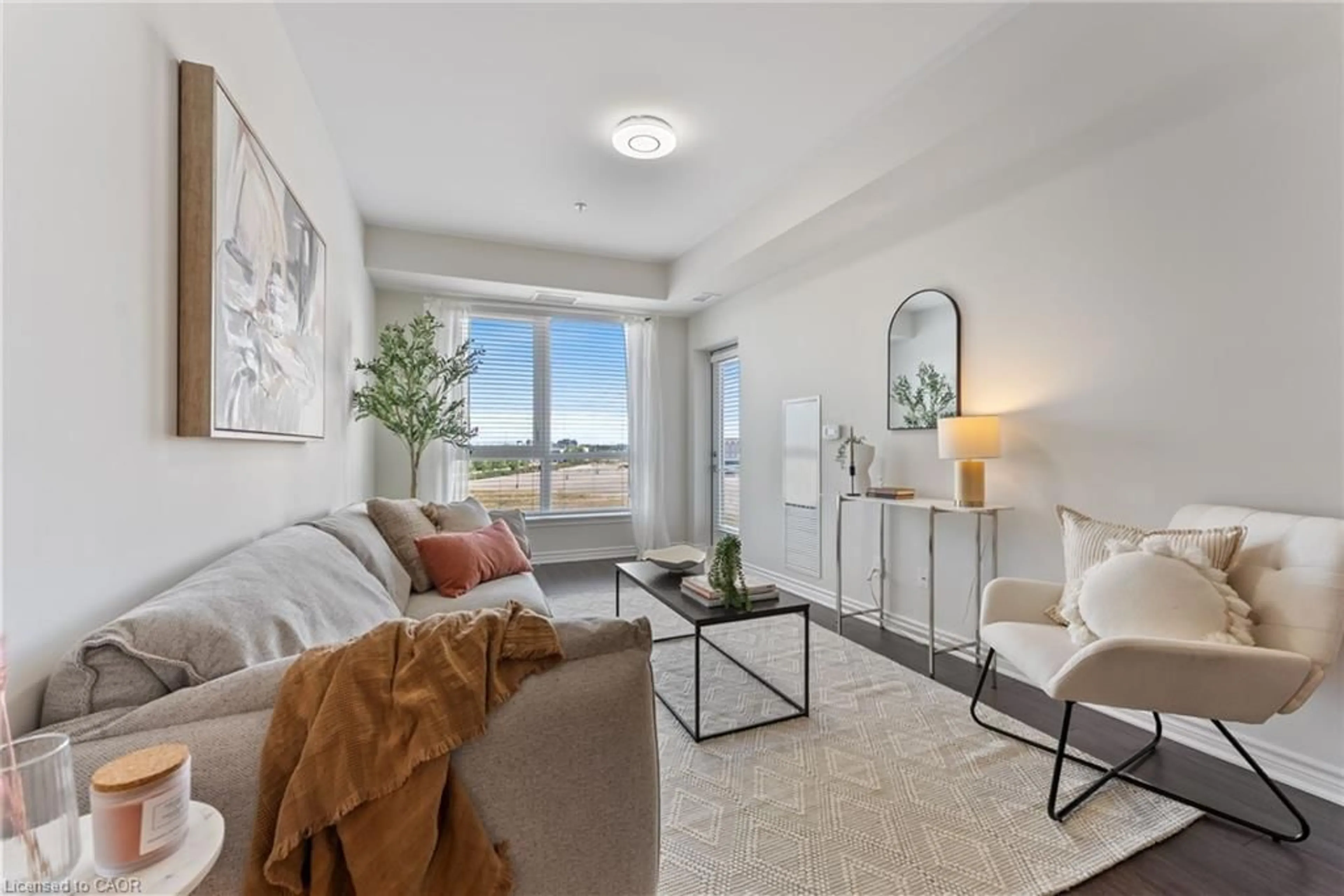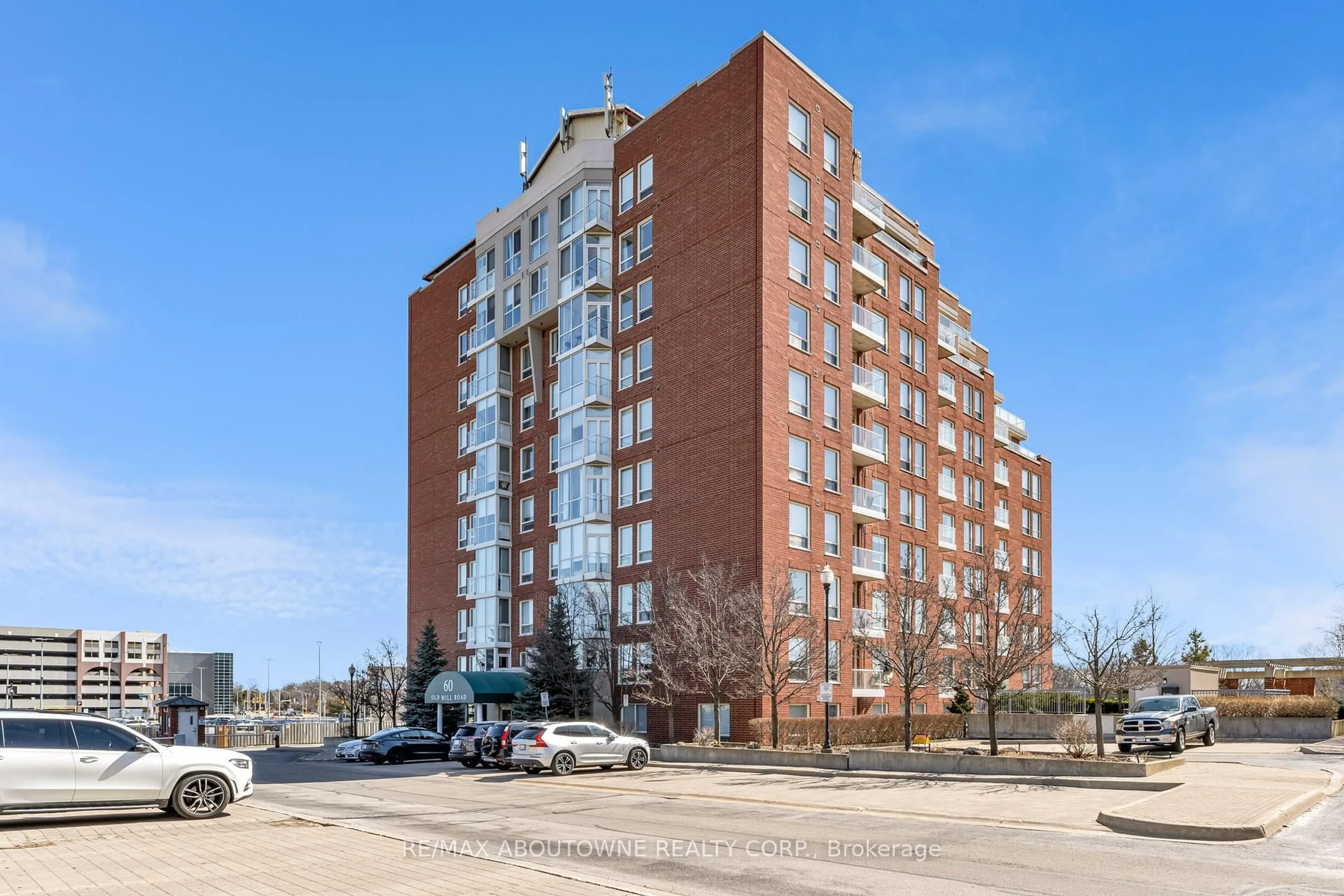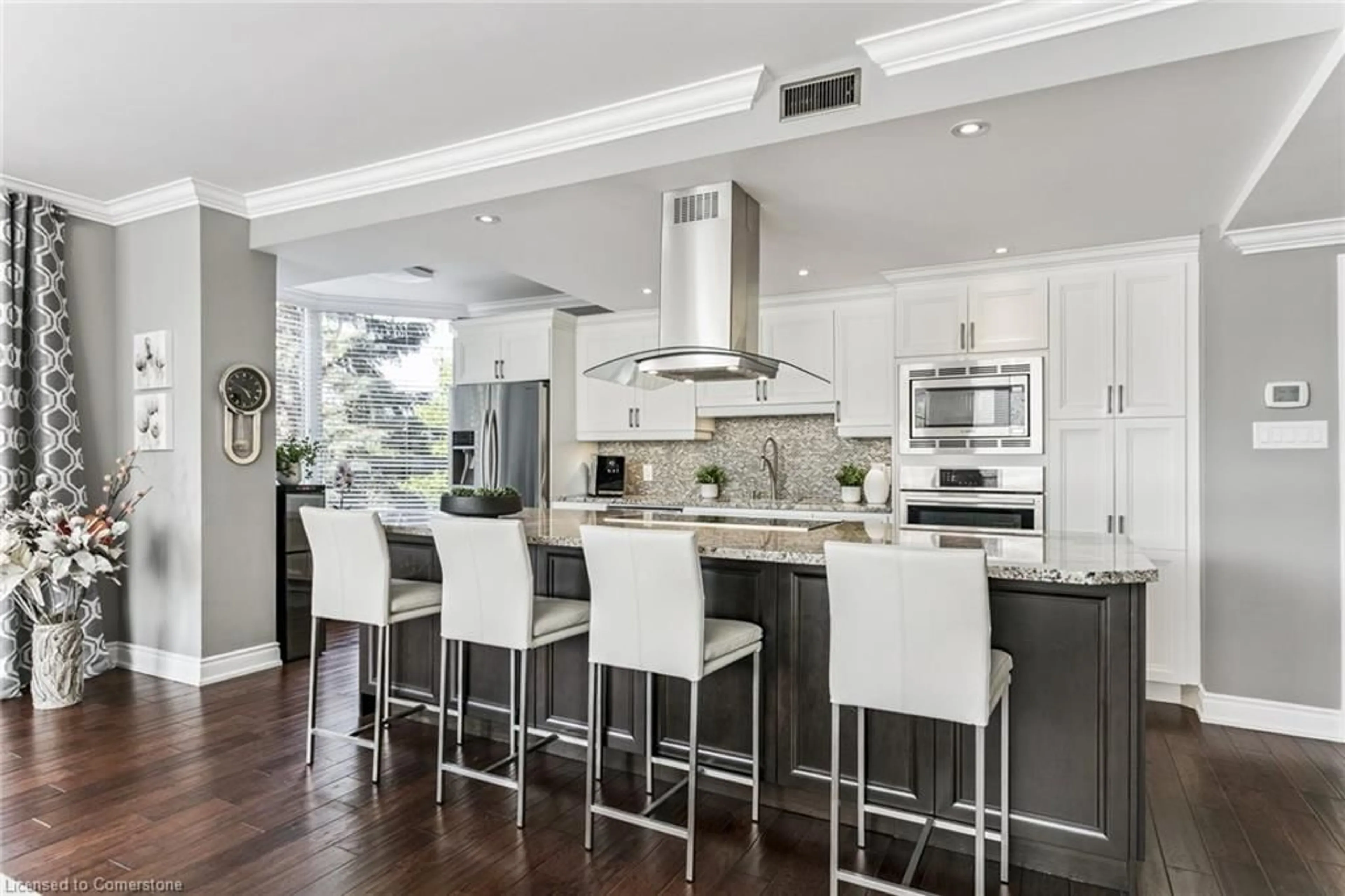If you've been dreaming of the perfect first step into homeownership, this beautifully updated 3-storey townhome in Oak Park is calling your name. Set in one of the most walkable, family-friendly neighbourhoods in Oakville, this home blends style, space, and smart upgrades ~ an ideal place to plant roots and grow. Step inside and feel instantly at home. Warm laminate floors, flat ceilings, and soft pot lighting elevate the main living level, freshly painted in designer Benjamin Moore tones. The 2025 kitchen upgrades offer the perfect backdrop for your first dinner parties or cozy Sunday mornings in. Upstairs, you'll find two spacious bedrooms, each with its own ensuite, offering privacy for roommates, guests, or a growing family. The principal suite is a true retreat, with his & hers closets, a deep soaker tub, and separate shower. Enjoy morning coffee or weekend BBQs on your private balcony, and never worry about parking with your own 2-car garage. Located in a fantastic school district and just minutes from shopping, dining, highway access, and public transit, this home is more than move-in ready. Its your perfect first move.
Inclusions: Fridge, Stove, Dishwasher, Washer & Dryer
