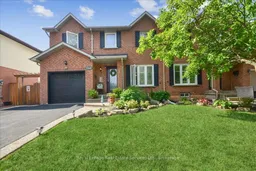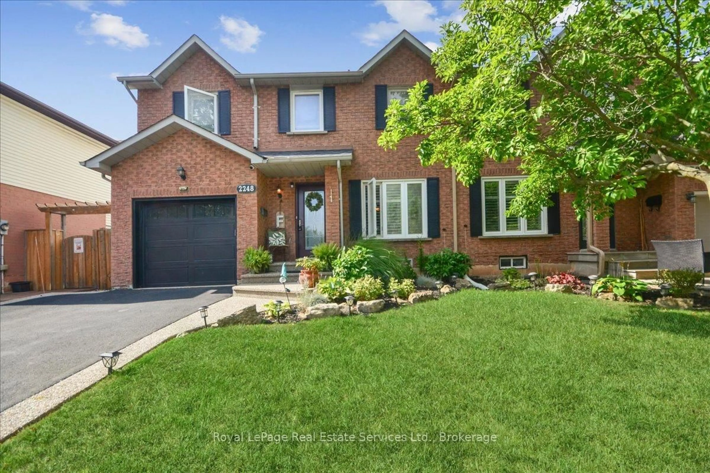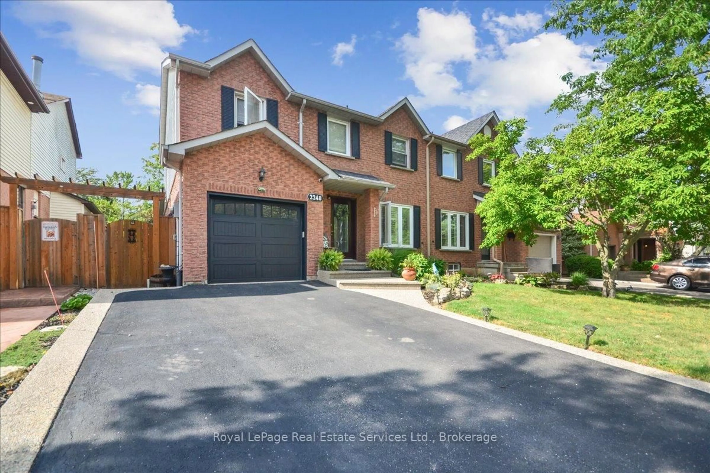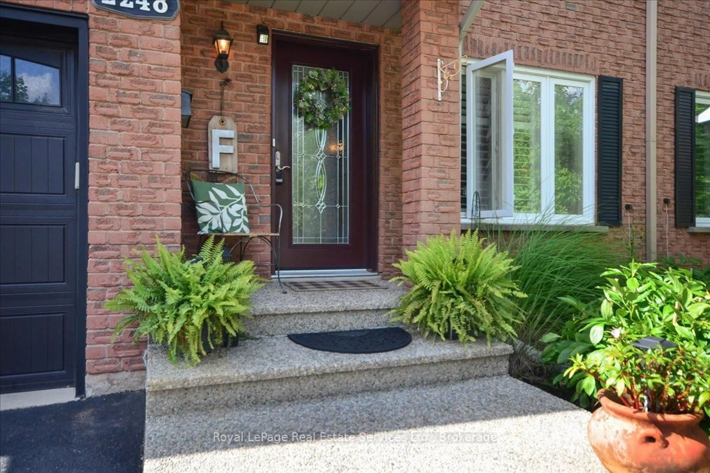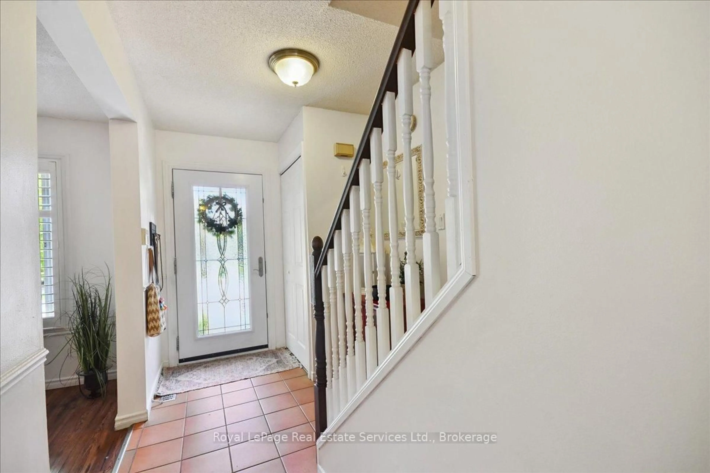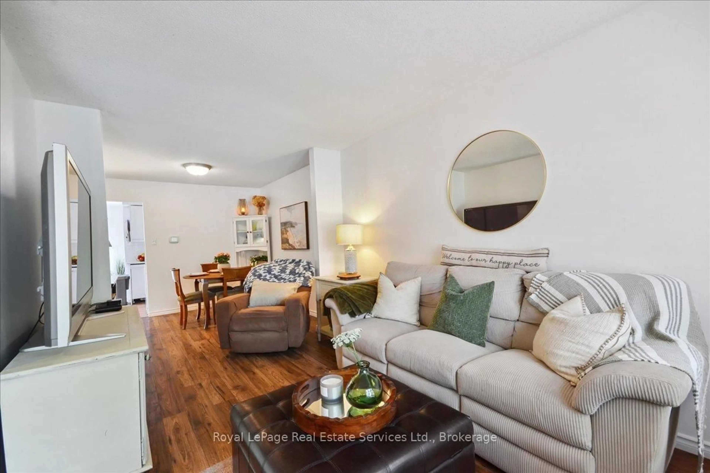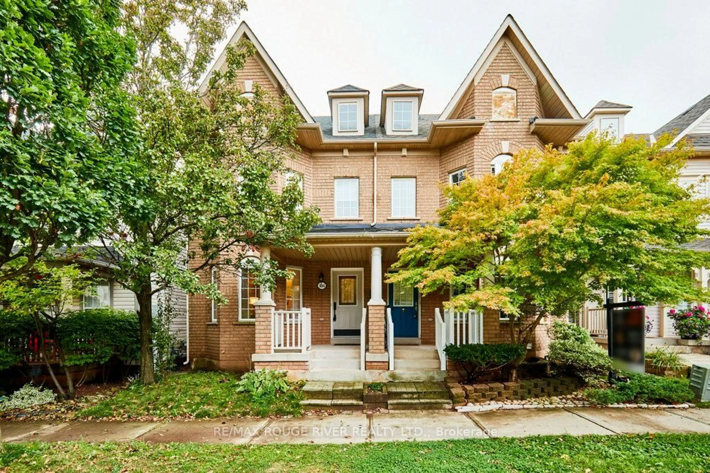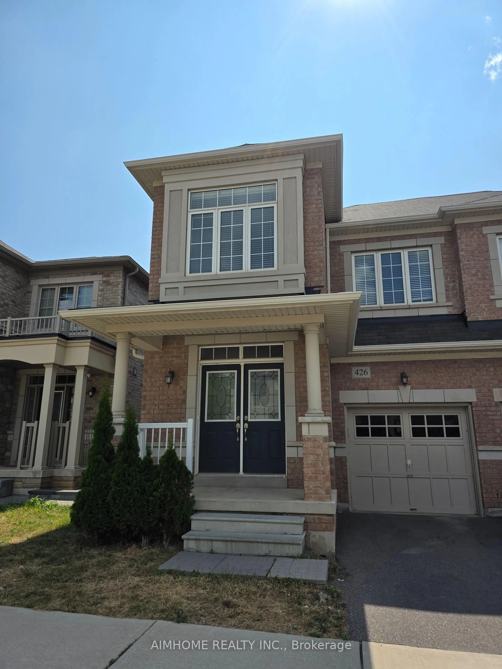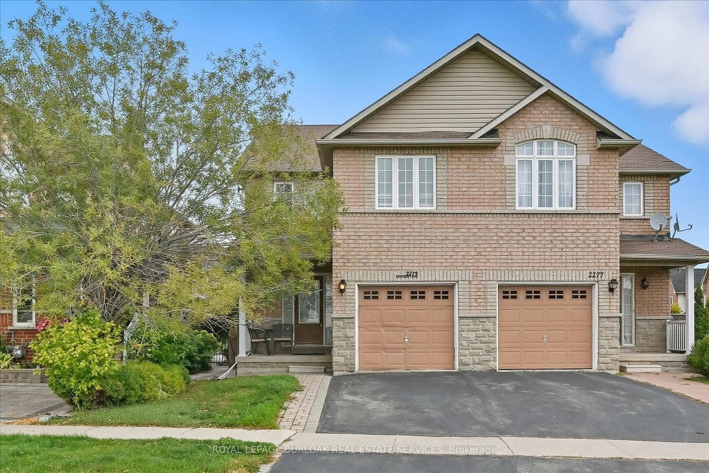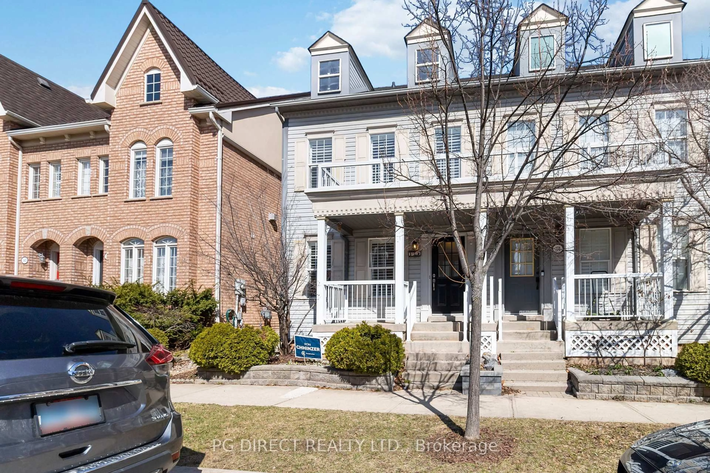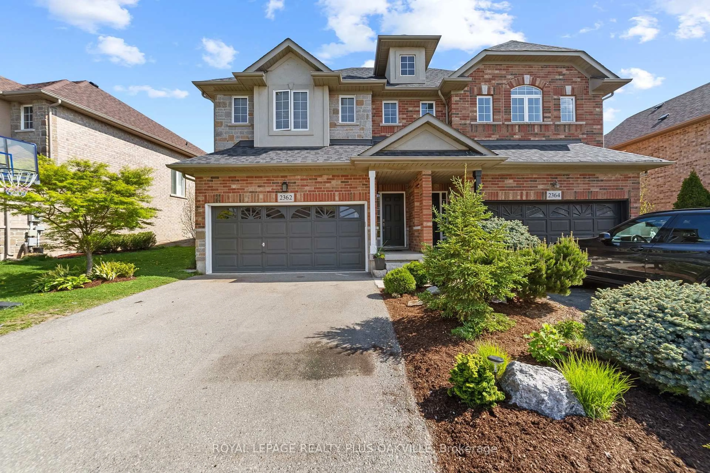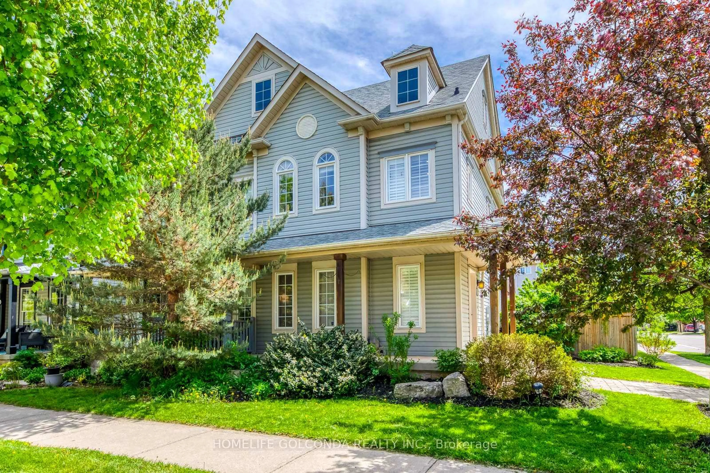2248 MacLennan Dr, Oakville, Ontario L6H 5K1
Contact us about this property
Highlights
Estimated valueThis is the price Wahi expects this property to sell for.
The calculation is powered by our Instant Home Value Estimate, which uses current market and property price trends to estimate your home’s value with a 90% accuracy rate.Not available
Price/Sqft$565/sqft
Monthly cost
Open Calculator

Curious about what homes are selling for in this area?
Get a report on comparable homes with helpful insights and trends.
+1
Properties sold*
$1.2M
Median sold price*
*Based on last 30 days
Description
Discover this charming 3-bedroom semi-detached home nestled on a spacious 135+ ft deep lot in the sought-after River Oaks community. Enjoy your own private backyard oasis, featuring an above-ground pool, perfect for relaxing and entertaining. Upstairs you will find three bedrooms, including a generous primary suite with a walk-in closet. New kitchen cabinets and counter tops. Upgrades include a stylish front door, garage door, and a refreshed driveway. Located in one of Oakvilles most desirable neighborhoods, close to top-rated schools, parks, scenic trails, shopping, and transit options. Whether you're starting a family or seeking a peaceful, family-friendly environment, this home offers endless potential in a fantastic location. Dont miss this opportunity!
Property Details
Interior
Features
2nd Floor
Kitchen
2.36 x 2.18Primary
6.22 x 3.22nd Br
3.58 x 2.63rd Br
3.35 x 2.6Exterior
Features
Parking
Garage spaces 1
Garage type Attached
Other parking spaces 2
Total parking spaces 3
Property History
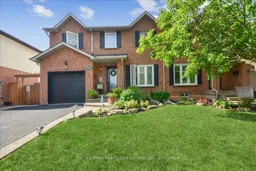 27
27