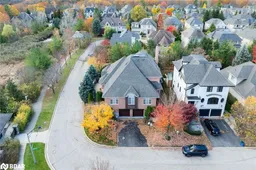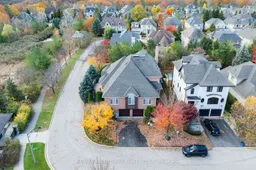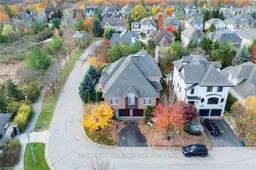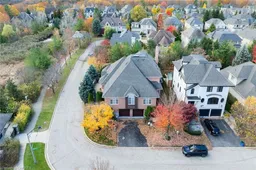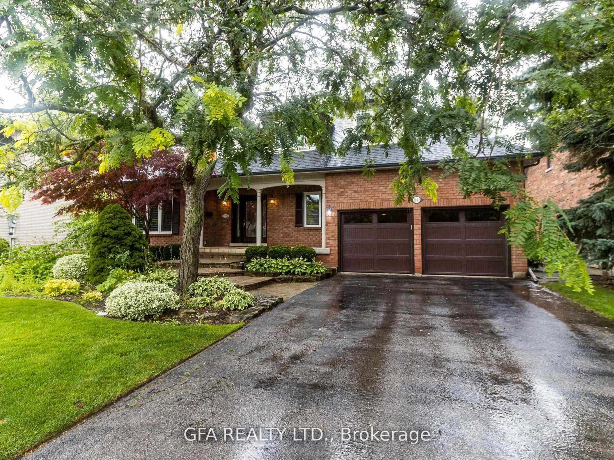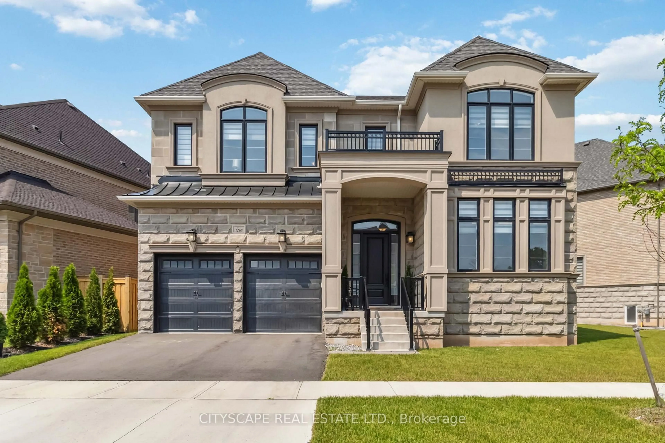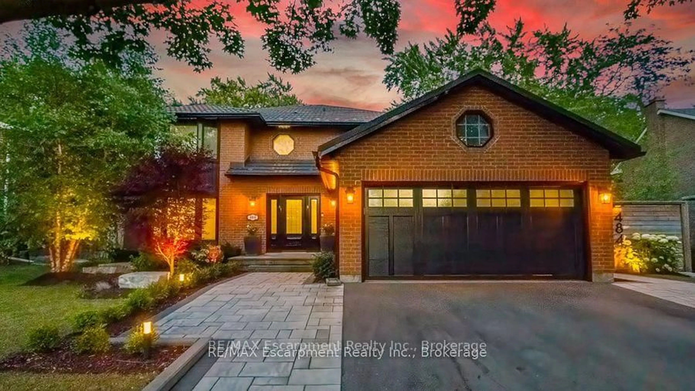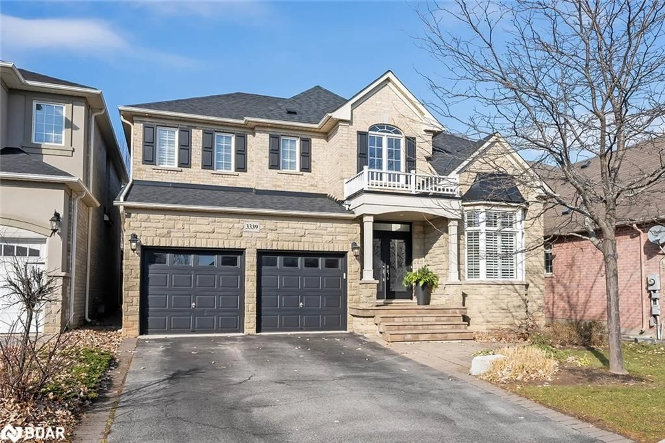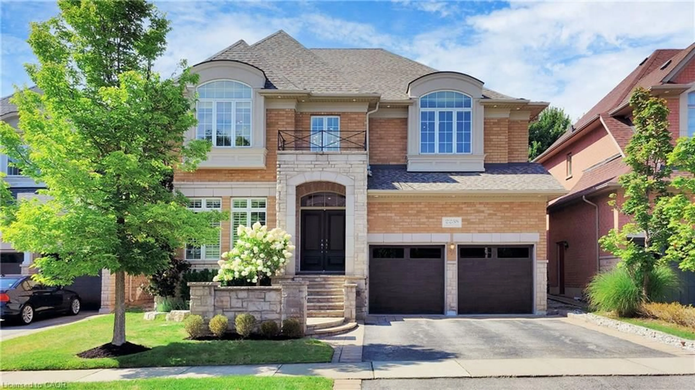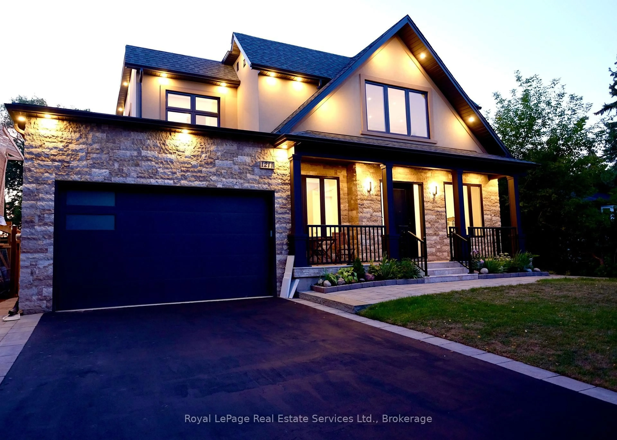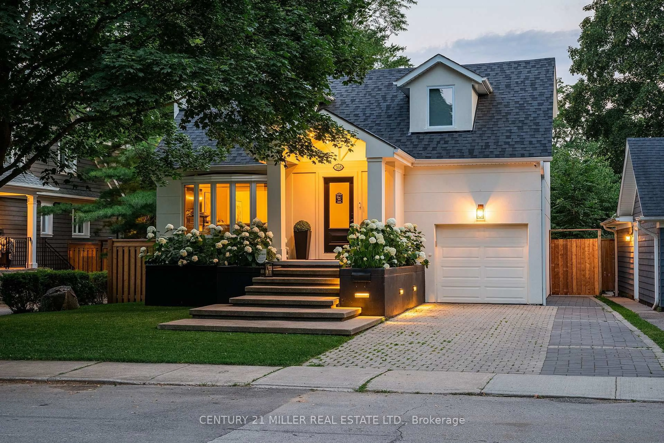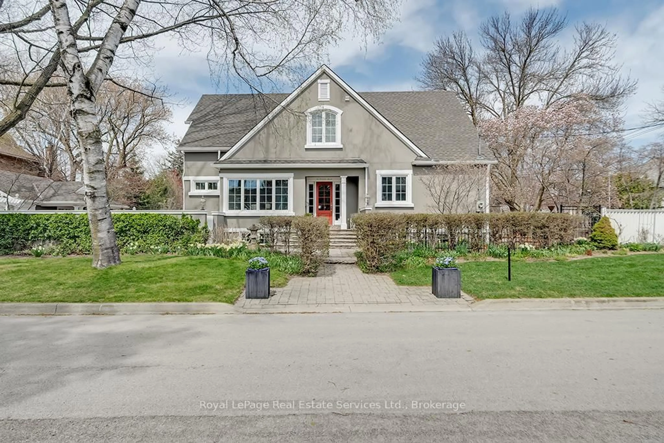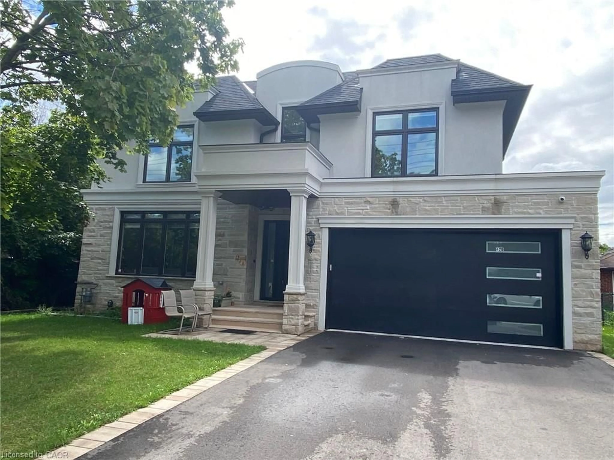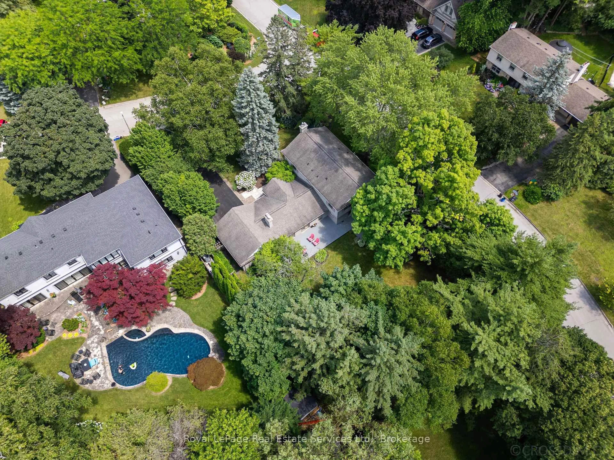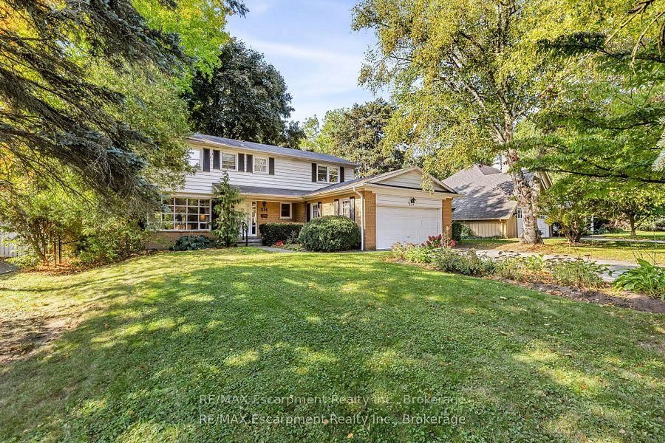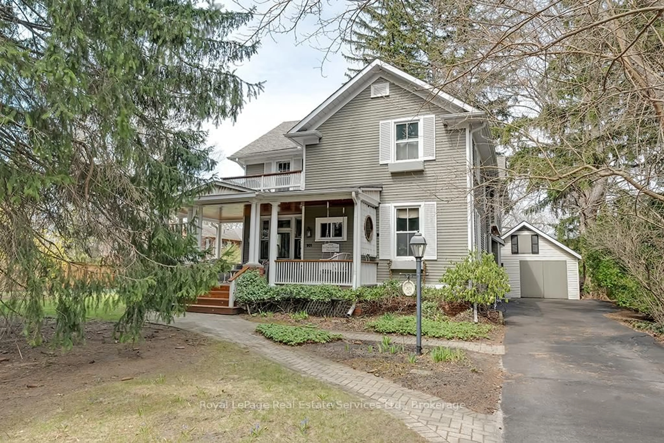Custom-built 4+1 bedroom executive home on a large lot in the coveted Woodhaven community of River Oaks. Perfectly situation on the wooded greenspace and trail system of Lions Valley Park and Sixteen Mile Creek, this unique home boasts over 5,300 sqft of finished living space with a flexible layout that would be perfect to accommodate multi-generational families, or a lower level suite. The main level with 9ft ceilings features a living and dining room (living room could also serve as a home office), family room with gas fireplace, 2pc bathroom and walk-out to the private backyard with deck. The eat-in kitchen with corian countertops, 2 stoves and 2 fridges and also features a "dumb waiter" system from the lower level to make bringing in groceries from the garage effortless! Main floor also offers a primary bedroom, 2nd bedroom and a 6pc bathroom. The upper level has 2 bedrooms, a 5pc bath and flex space great for a study or reading nook. The finished lower level has a separate entrance through the garage, a large rec room, potential 5th bedroom, 3pc bath and ample storage space. ideally located with easy access to all amenities you would need as well as highways and highly ranked public and private schools. Annual Association Fee: $420.
Inclusions: 2 Refrigerators, 2 Stoves, Washer, Dryer, Dishwasher, Central Vac, Garage Door Opener, window coverings (as is), all wall-mounted TVs and brackets.
