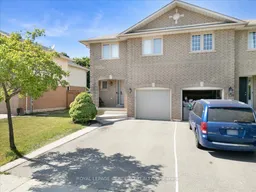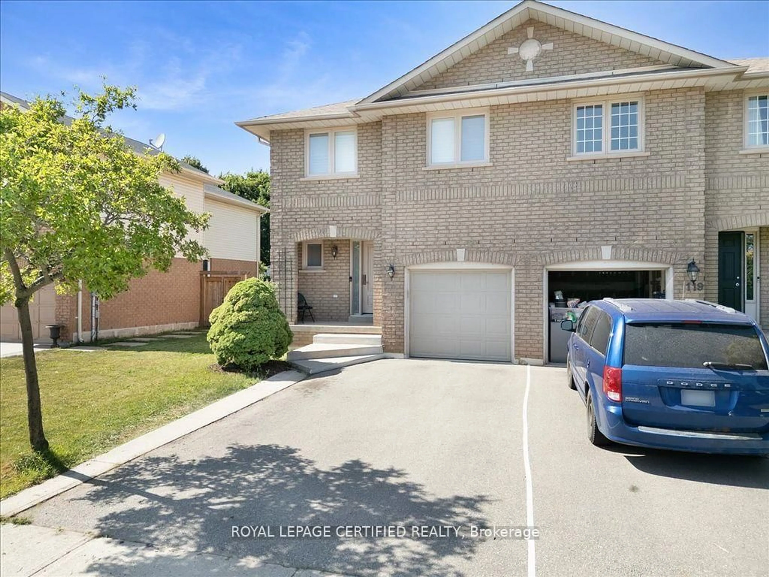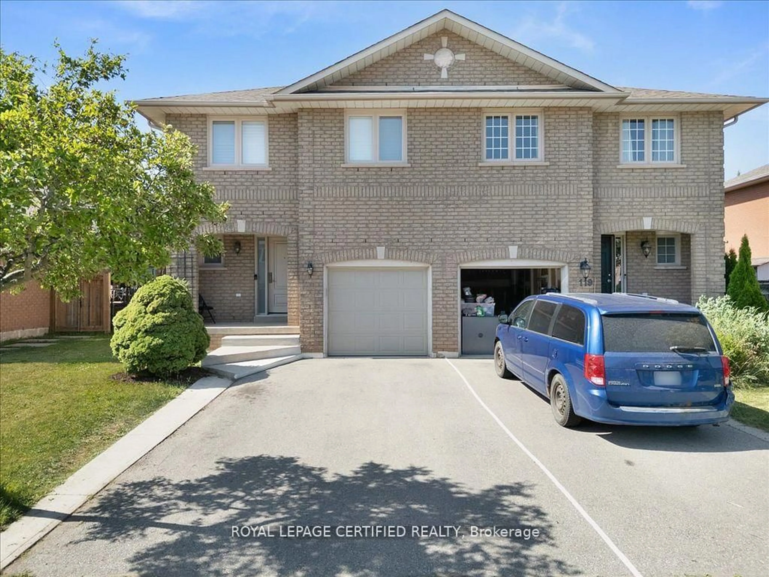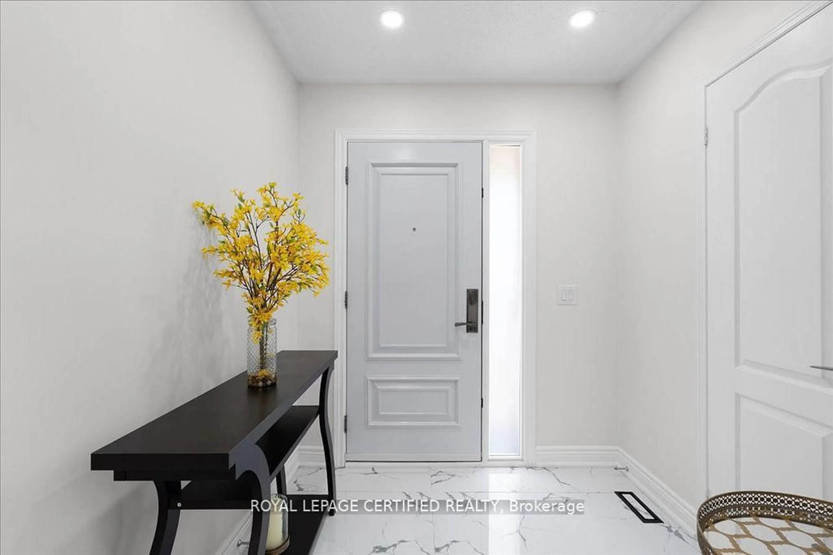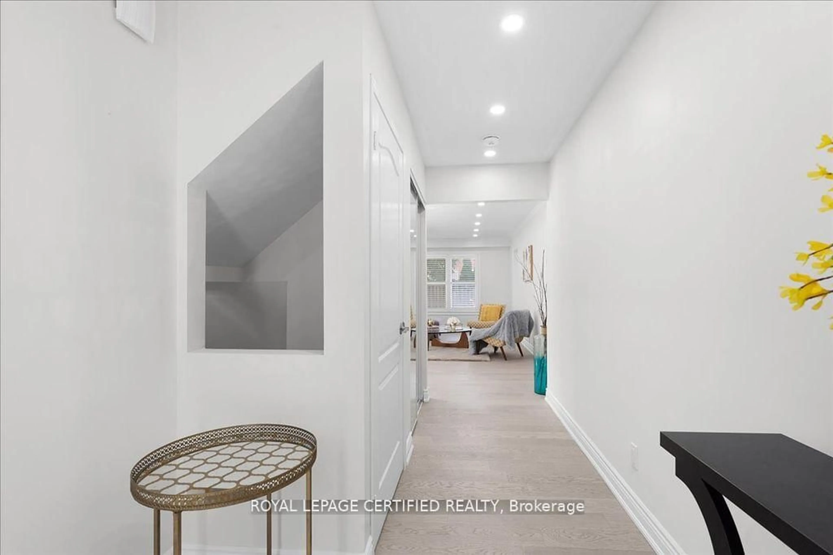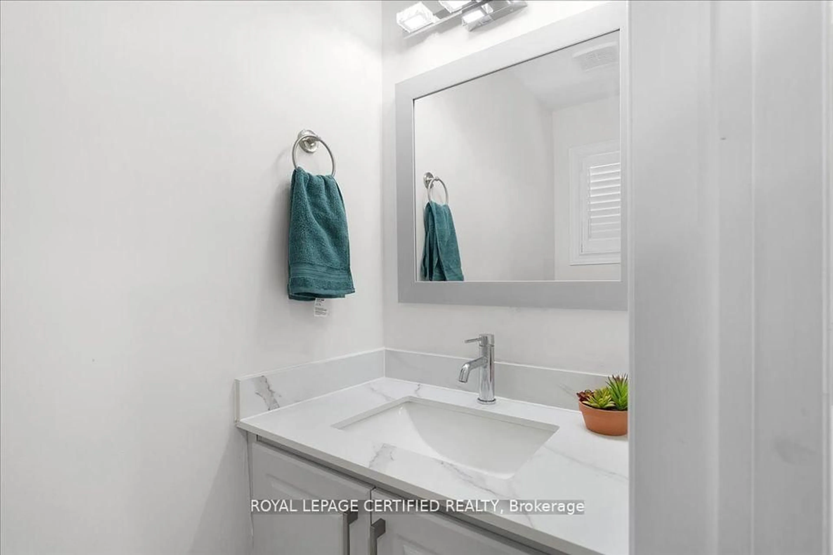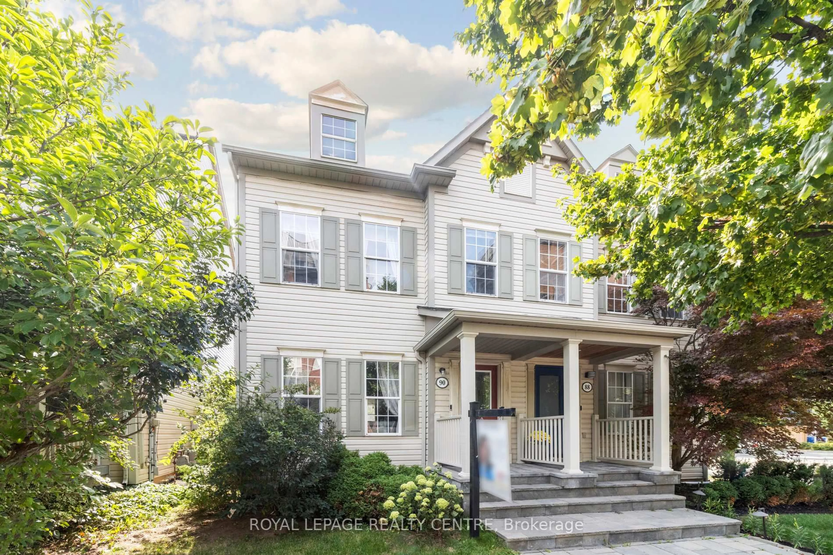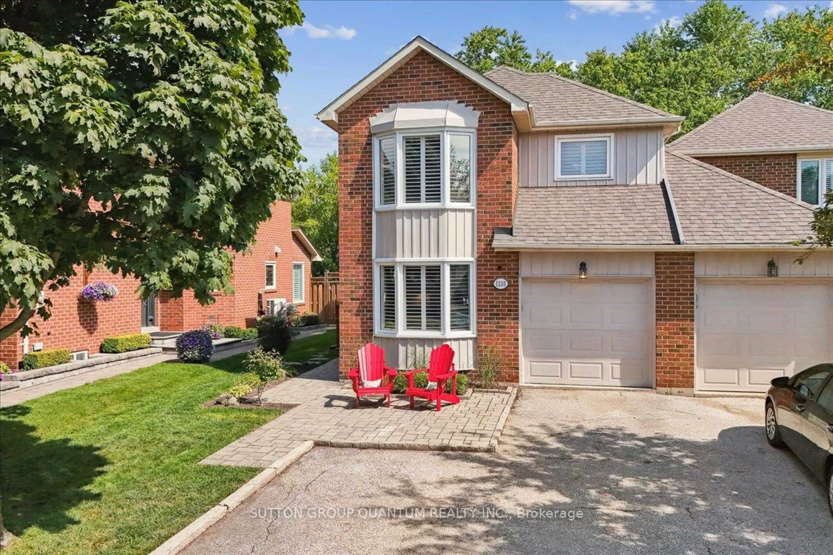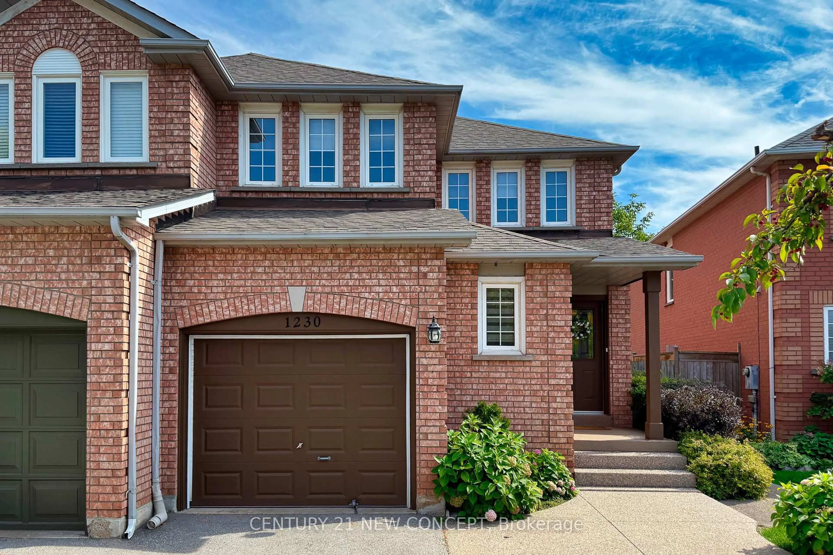121 Genesee Dr, Oakville, Ontario L6H 5Z3
Contact us about this property
Highlights
Estimated valueThis is the price Wahi expects this property to sell for.
The calculation is powered by our Instant Home Value Estimate, which uses current market and property price trends to estimate your home’s value with a 90% accuracy rate.Not available
Price/Sqft$641/sqft
Monthly cost
Open Calculator
Description
Welcome to 121 Genesee Dr a beautifully maintained semi-detached home in Oakvilles sought- after River Oaks neighbourhood. This spacious 3-bedroom, 3-bathroom home is move-in ready and filled with upgrades that enhance comfort and style. The sun-filled eat-in kitchen boasts premium KitchenAid stainless steel appliances, bleached oak cabinets, and a walkout to a landscaped backyard with patio and perennial garden perfect for entertaining or relaxing. Enjoy hardwood flooring throughout the main and upper levels, California shutters, and generous principal rooms including a large primary bedroom with ensuite, sitting area, and wall-to-wall closets. The second bedroom features a walk-in closet. A professionally finished basement offers a cozy rec room with pot lights and wall sconces, laminate flooring, a laundry area with a storage room. Additional features include a like new furnace, lifetime windows and doors, extended driveway, Located on a quiet, family-friendly street with top-rated schools, parks, trails, and quick access to QEW/403.
Property Details
Interior
Features
Main Floor
Living
2.99 x 3.32Dining
2.99 x 3.32Kitchen
2.69 x 6.68Exterior
Features
Parking
Garage spaces 1
Garage type Attached
Other parking spaces 2
Total parking spaces 3
Property History
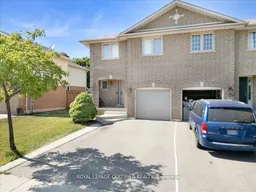 31
31