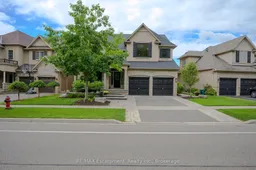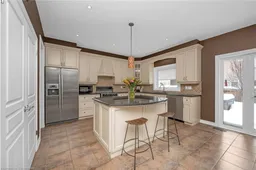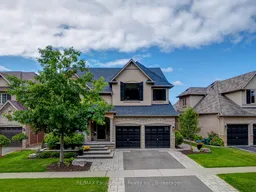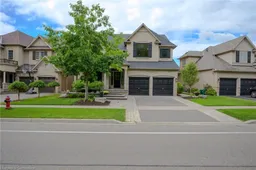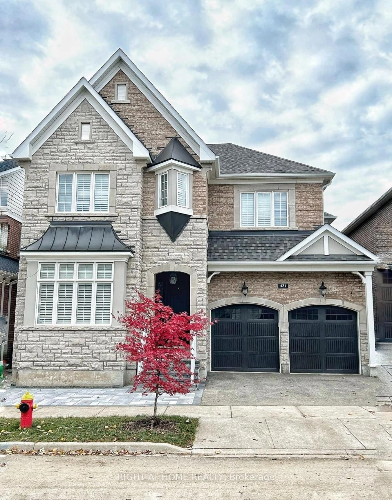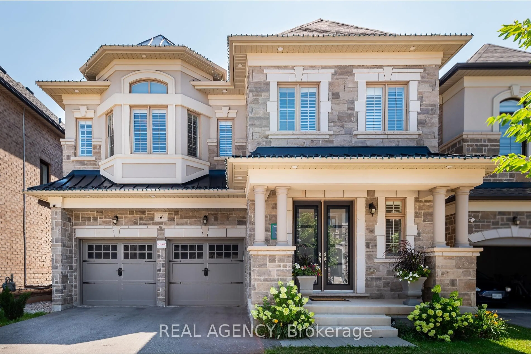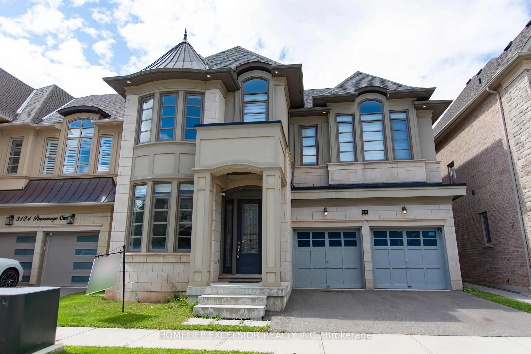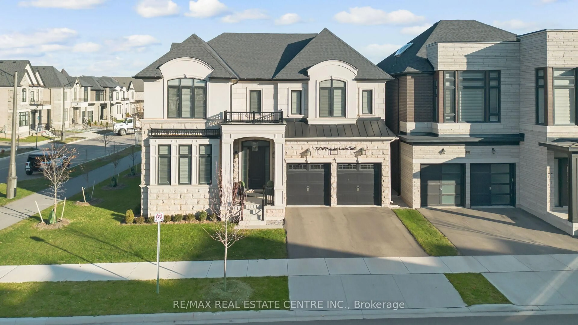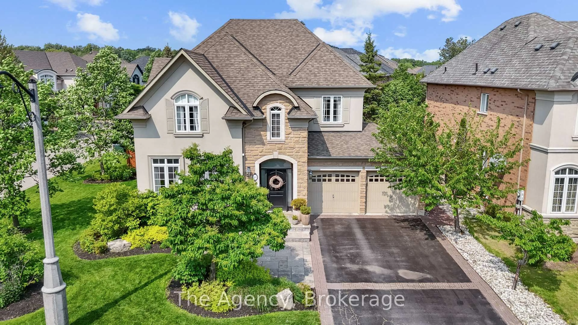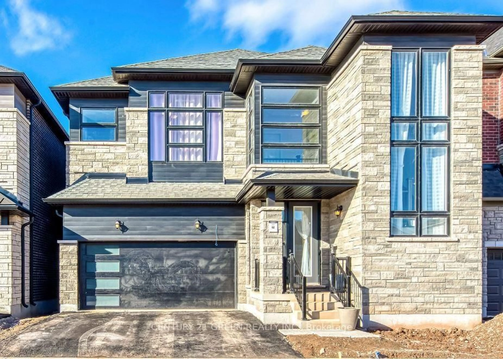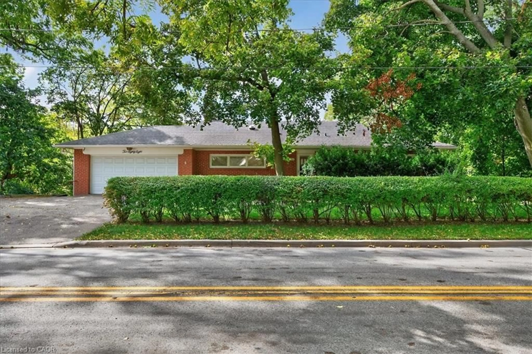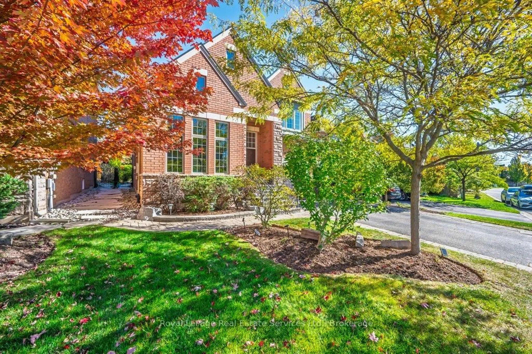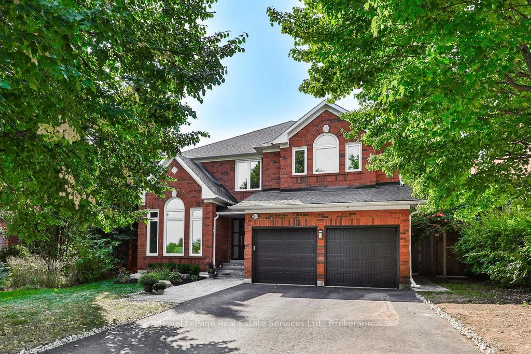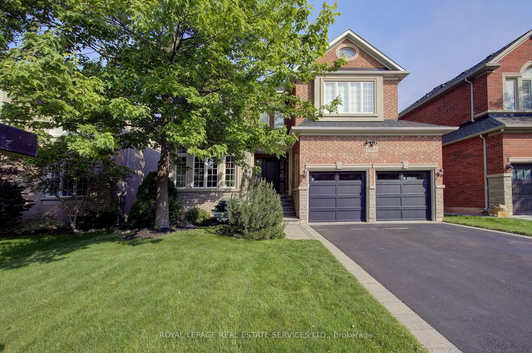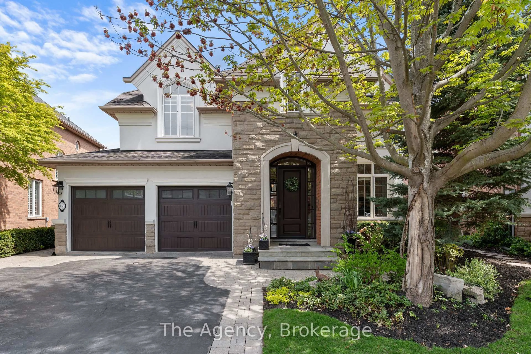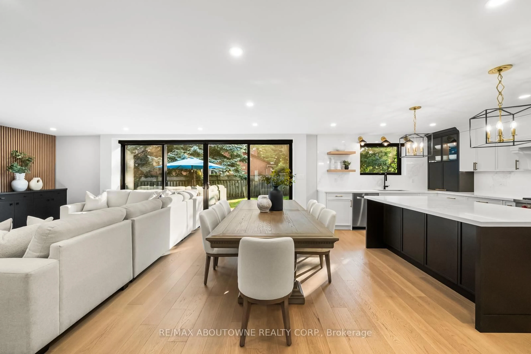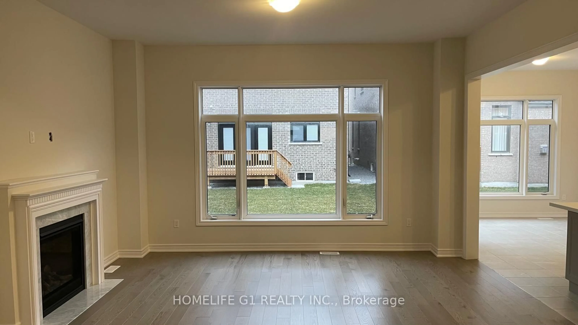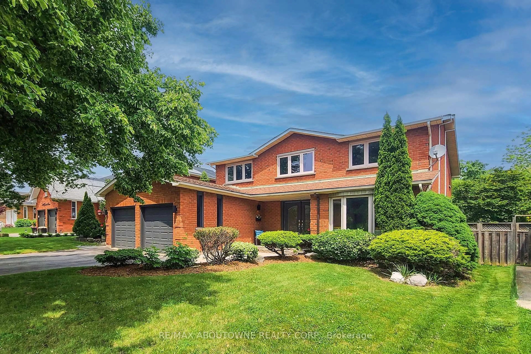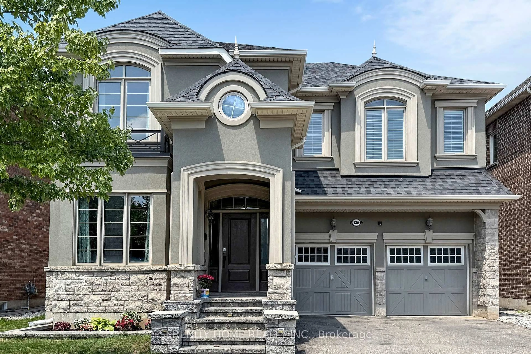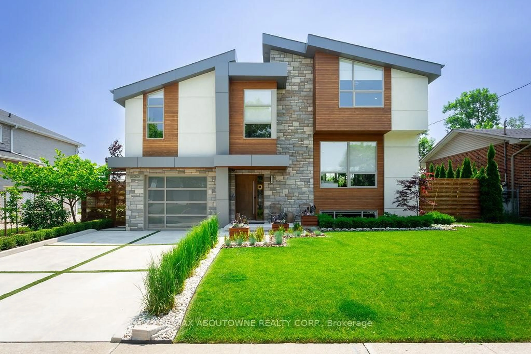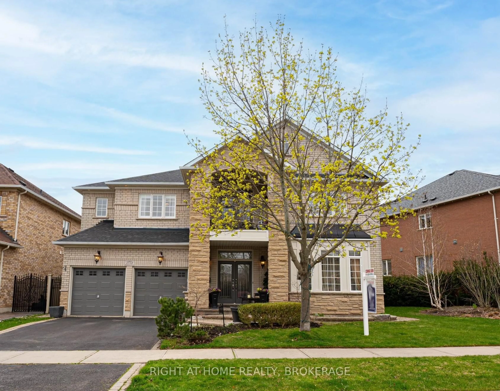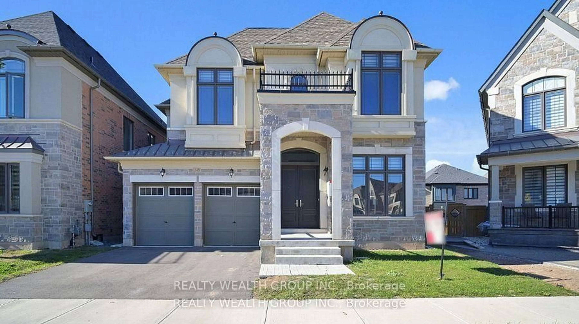A Home That Will Take Your Breath Away. This executive Branthaven-built masterpiece in prestigious Bronte Creek is the home you've been waiting for! Offering an unmatched blend of luxury, space, and privacy, this stunning residence boasts over 3,350 sq. ft. of upgraded living space designed for both grand entertaining and effortless everyday living. From the moment you step inside, you'll be captivated by the soaring ceilings, elegant finishes, and thoughtful layout. The main floor impresses with a formal living and dining room, private home office, and a spacious family room, all flowing seamlessly into a gourmet open-concept kitchen the heart of the home where sleek upgrades and premium finishes make cooking and hosting a dream. Upstairs, two luxurious primary suites each offer their own spa-like ensuites and walk-in closets, while two additional bedrooms share a beautifully appointed bathroom. Need more space? The unspoiled lower level is ready for your vision home theatre, gym, in-law suite, or all three! Step outside and escape to your private backyard oasis, where a landscaped retreat and upgraded swim spa invite you to unwind or entertain under the stars. Wake up to breathtaking ravine and forest views, with nature at your doorstep. And here's the best part a brand-new furnace (March 2025), roof and windows (2024) with a 30-year transferable warranty, giving you complete peace of mind. Homes like this rarely come to market in one of Oakville's most coveted neighbourhoods. Don't wait!
Inclusions: Stove, fridge, dishwasher, washer, dryer, garage door opener. All light fixtures and window coverings throughout. Exercise equipment in basement (excluding punching bag). Hot tub with all available accessories and supplies.
