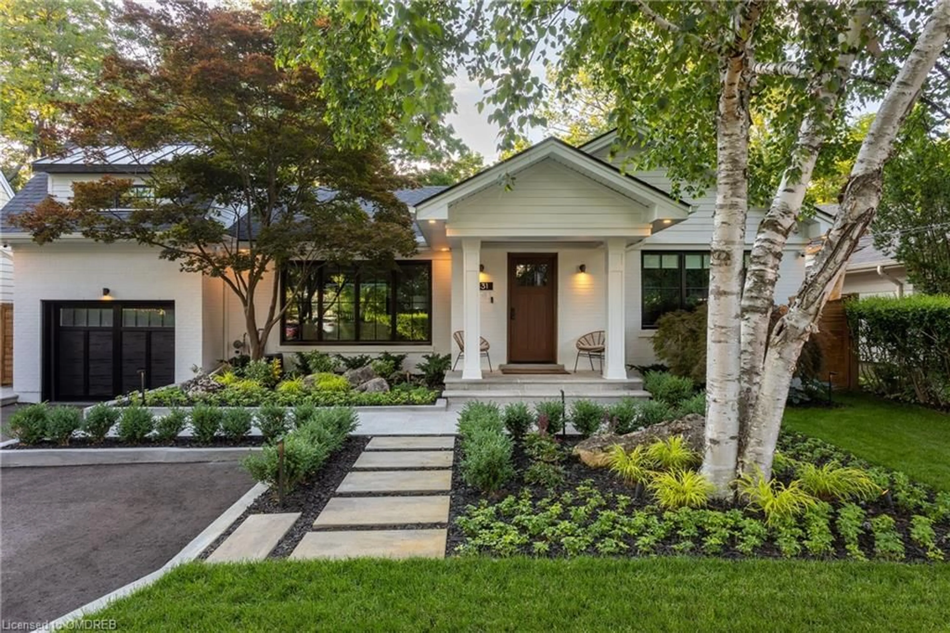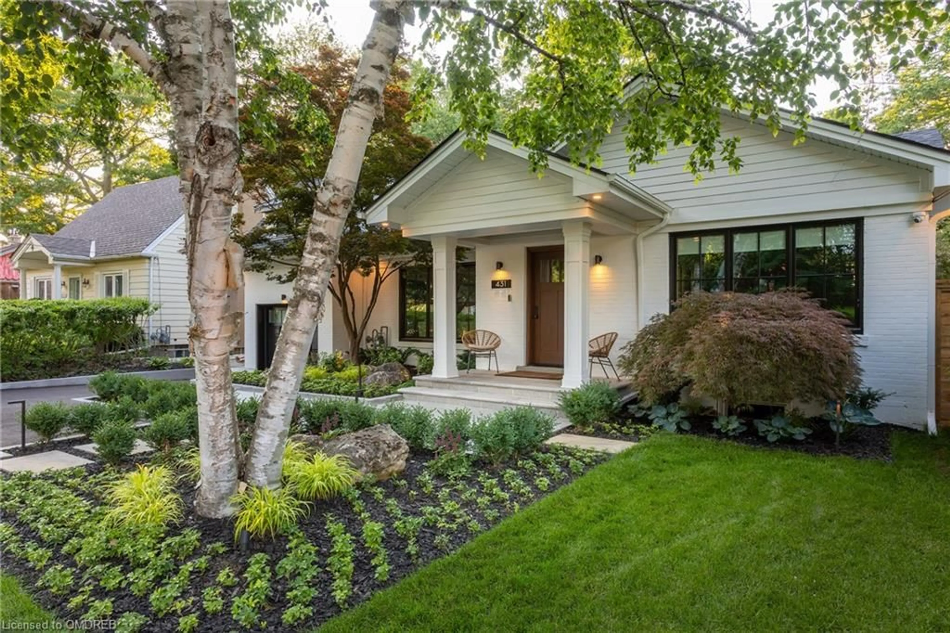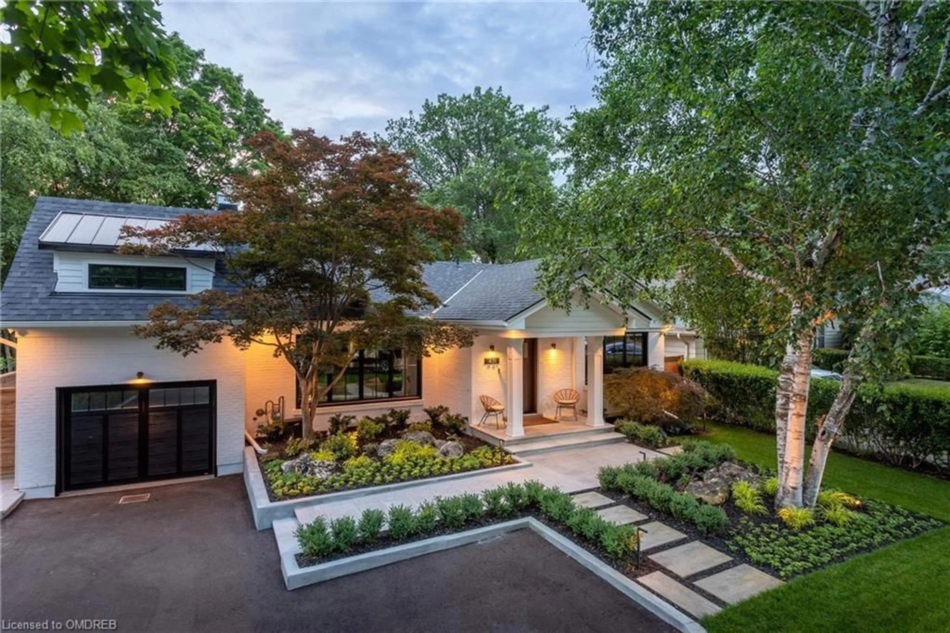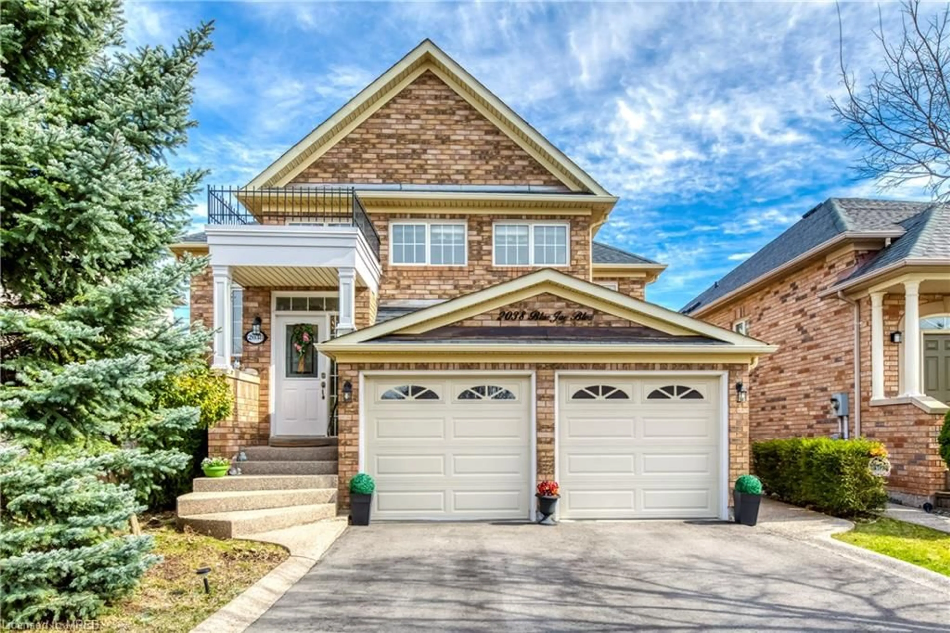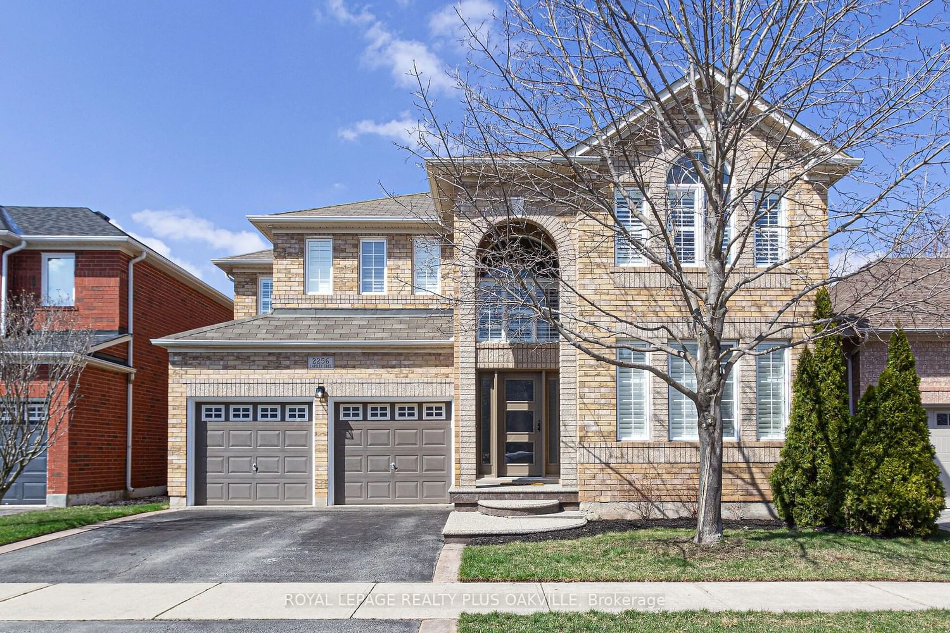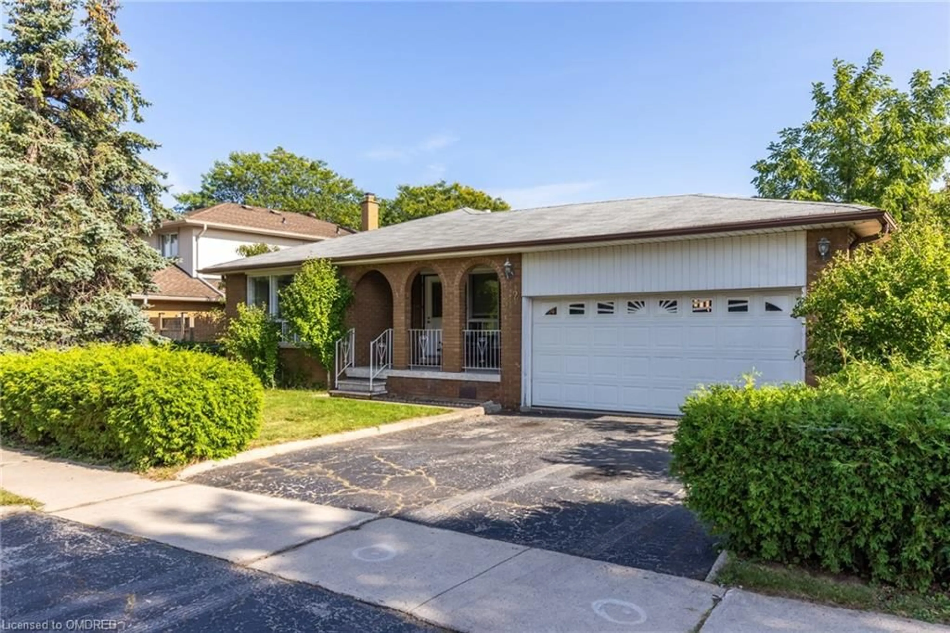431 River Side Dr, Oakville, Ontario L6K 3N6
Contact us about this property
Highlights
Estimated ValueThis is the price Wahi expects this property to sell for.
The calculation is powered by our Instant Home Value Estimate, which uses current market and property price trends to estimate your home’s value with a 90% accuracy rate.$1,659,000*
Price/Sqft$894/sqft
Days On Market17 days
Est. Mortgage$10,303/mth
Tax Amount (2023)$6,887/yr
Description
Situated on a stunning ravine lot this fully renovated central Oakville family home has 3+1 bedrooms and 3.1 baths. An award-winning front and backyard oasis was created by ProScape Land Design in 2022 including a new driveway, full irrigation system, fire pit, hot tub and full outdoor kitchen. Mature tree canopy and mixed perennial gardens creates beautiful privacy and lush exterior views. This home has a functional layout and a large open main floor to entertain in. In the summer, the outdoor kitchen and backyard expands the floor plan and makes it perfect for those extended family gatherings. Large Pella wood windows (2021) keep all the rooms bright and sunny throughout the day whereas an open kitchen provides a clear sight line to the living and dining rooms. The second level of this home was completely rebuilt in 2021 and features a large private principal bedroom with ensuite including heated floors and a walk-in closet by California Closets. The two additional bedrooms are of a generous size with closets and access to the main washroom. The fully renovated basement provides an efficient layout. A large recreation space with additional playroom/home gym has endless built-ins to maximize storage. A large laundry room with folding counter in addition to a fourth bedroom/home office with built-in desk and murphy bed along with a full washroom are also located in the basement. Finally, the mechanical room was rebuilt in 2018 with HVAC system including duct work, plumbing, panel and tankless hot water heater. Endless upgrades to this home also include home automation, upgraded insulation, new roof/shingles/eaves, exterior siding, complete garage renovation with epoxy floor, slatwall system and garage door – just to name a few! Ideally situated within walking distance to downtown Oakville as well as easy access to the GO Train and all major highways. This home is turn-key and the full package.
Upcoming Open House
Property Details
Interior
Features
Main Floor
Kitchen
3.84 x 3.84Foyer
4.78 x 1.17Bathroom
2-Piece
Dining Room
3.84 x 3.30Exterior
Features
Parking
Garage spaces 1
Garage type -
Other parking spaces 3
Total parking spaces 4
Property History
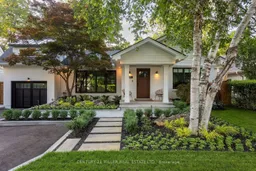 37
37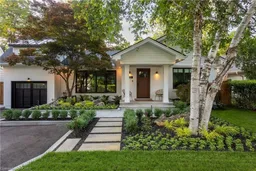 37
37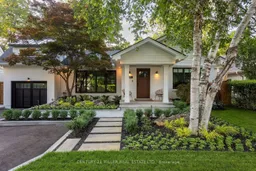 37
37Get an average of $10K cashback when you buy your home with Wahi MyBuy

Our top-notch virtual service means you get cash back into your pocket after close.
- Remote REALTOR®, support through the process
- A Tour Assistant will show you properties
- Our pricing desk recommends an offer price to win the bid without overpaying
