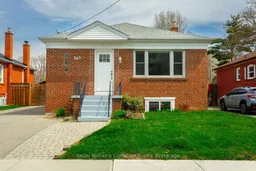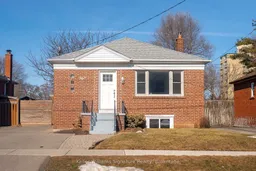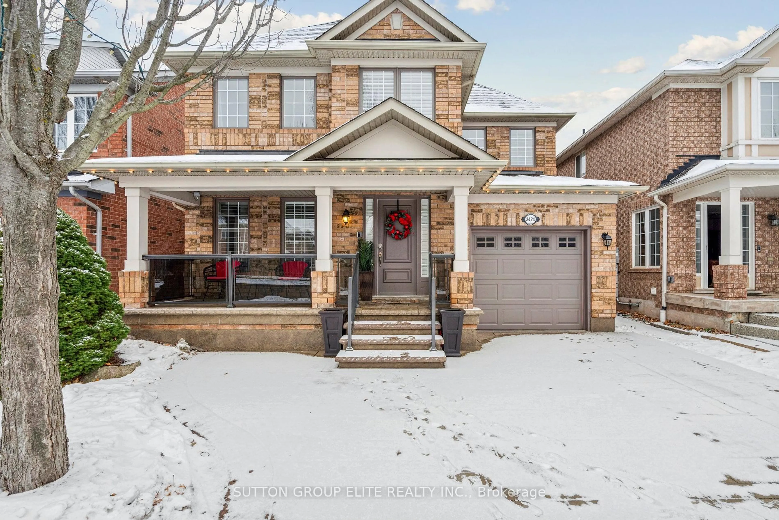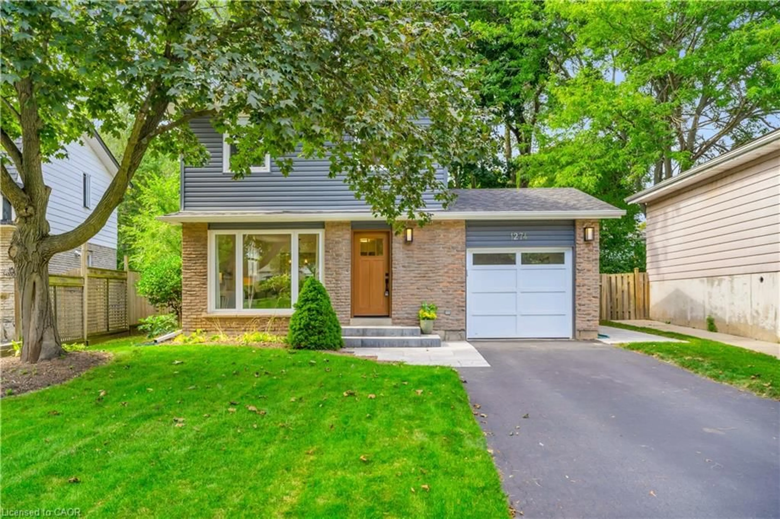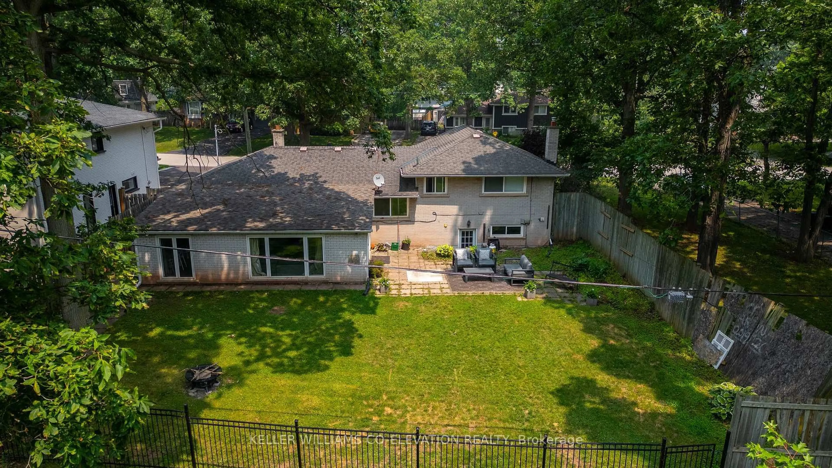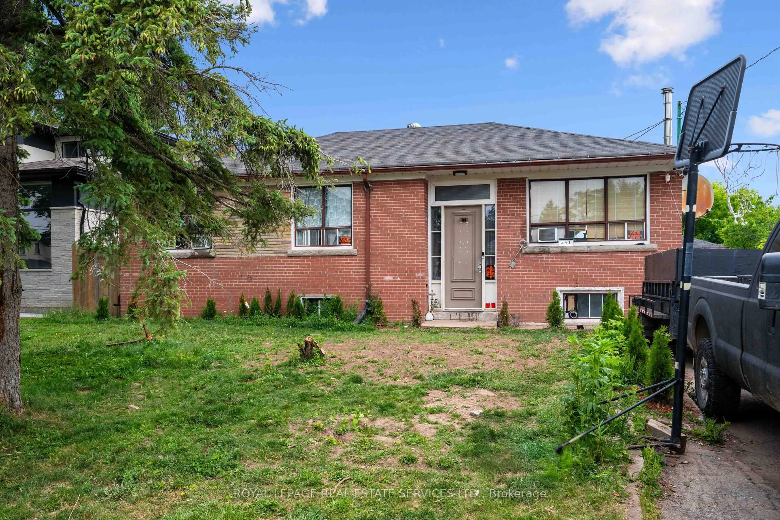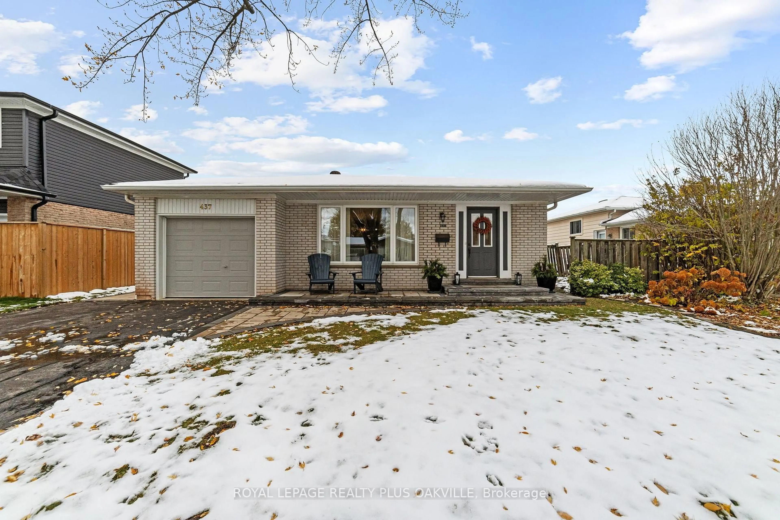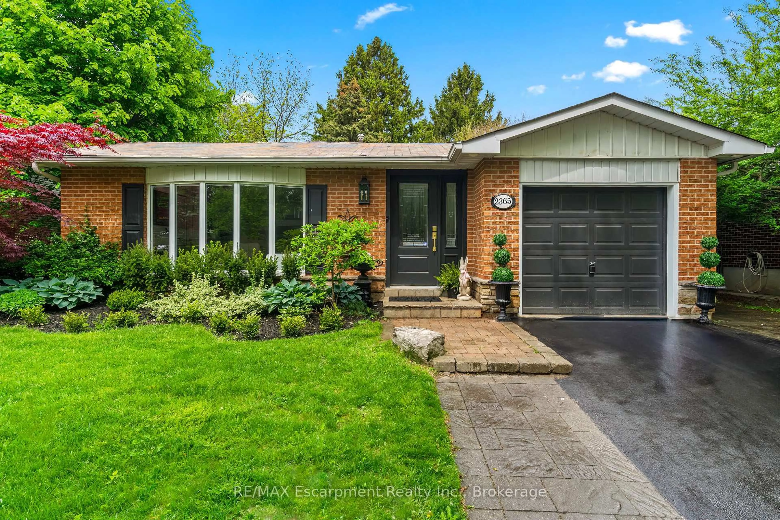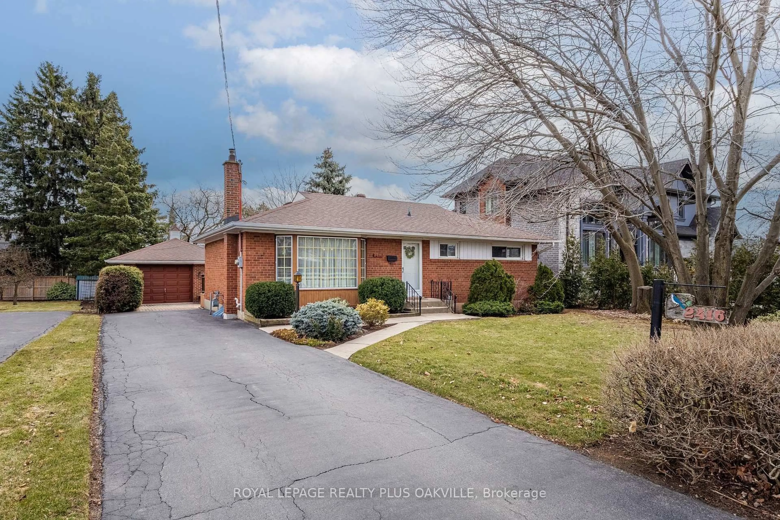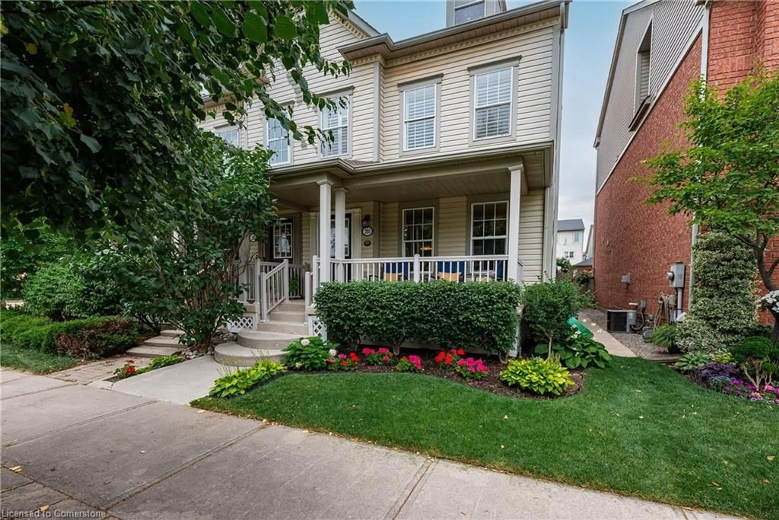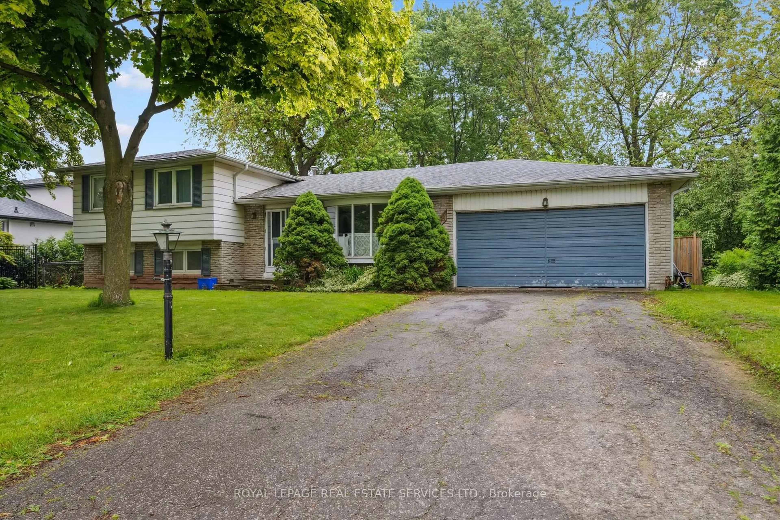Attention first time home buyers, down-sizers, commuters, and/or investors! Your new home is tucked away on a quiet street in a family-friendly neighbourhood, backing onto a school and park. Just steps to Kerr St and all that the community has to offer, including shops, restaurants, public transit, rec centre, pool, library, Oakville GO, movie theatre and more! The main floor boasts a spacious and bright living room, perfect for family gatherings or for enjoying your morning coffee. The kitchen is the heart of the home. Just picture making memories here the moment you step inside! The main level boasts three bedrooms, one bathroom, and a walk-out to your private patio and huge backyard. The backyard has a large deck, perfect for hosting friends and family all summer long. The yard also backs onto a school with a huge field and playground. This property is perfect for those looking for a warm and bright/spacious in-law suite, or a way to help off-set the cost of their mortgage as the lower level functions as a 2-bed, 1-bath apartment. This is no ordinary basement suite. It has been designed in a thoughtful way, blending comfort and functionality. The open concept kitchen and living room has a large breakfast bar, plenty of cabinet space, and a bright front window flooding the space in natural light. Don't wait! This is the one you have been waiting for. Book your showing today!
Inclusions: 2x Fridge, 2x Stove, 2x Dishwasher, Washer, Dryer, Window Coverings, Light Fixtures
