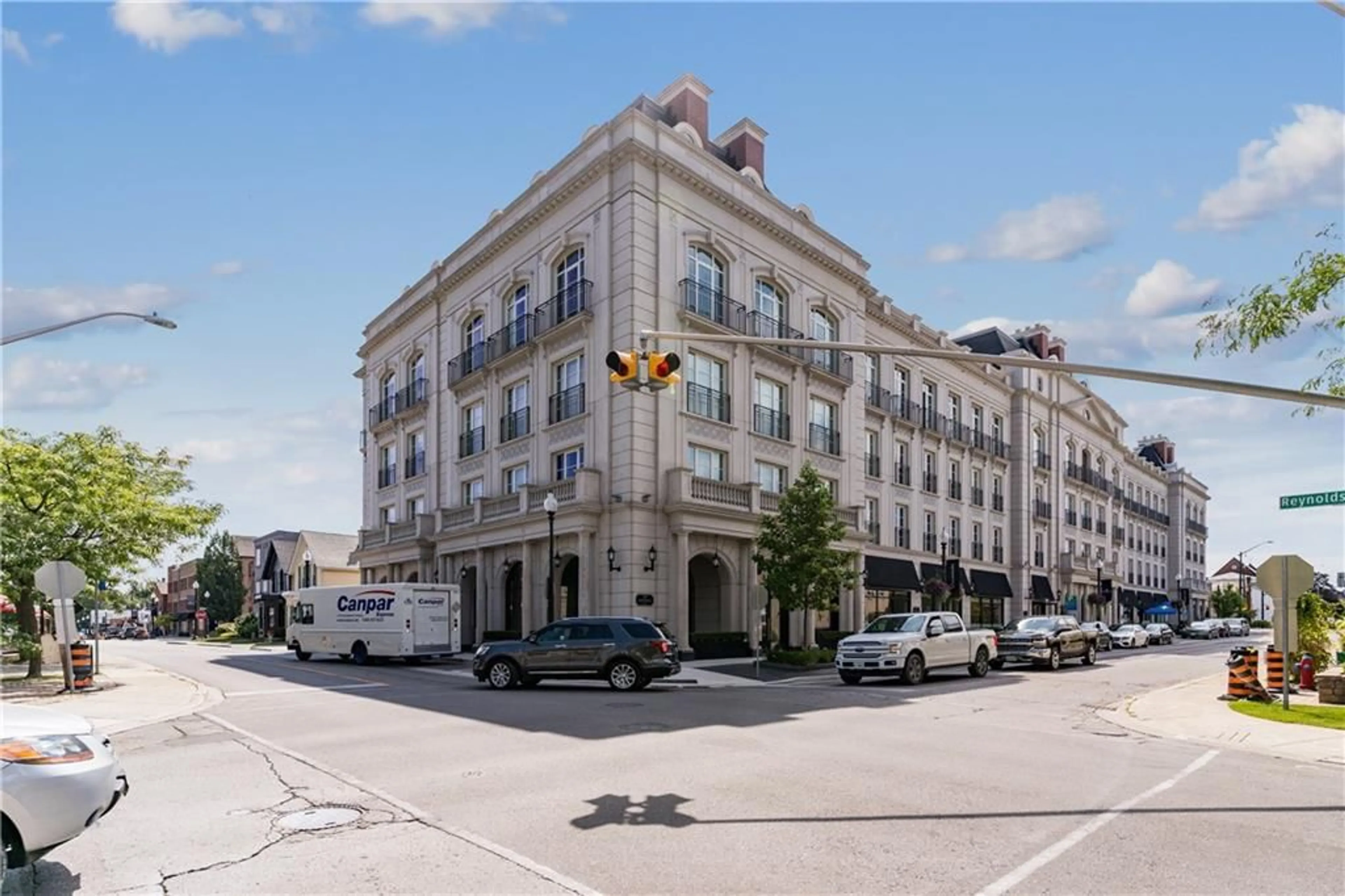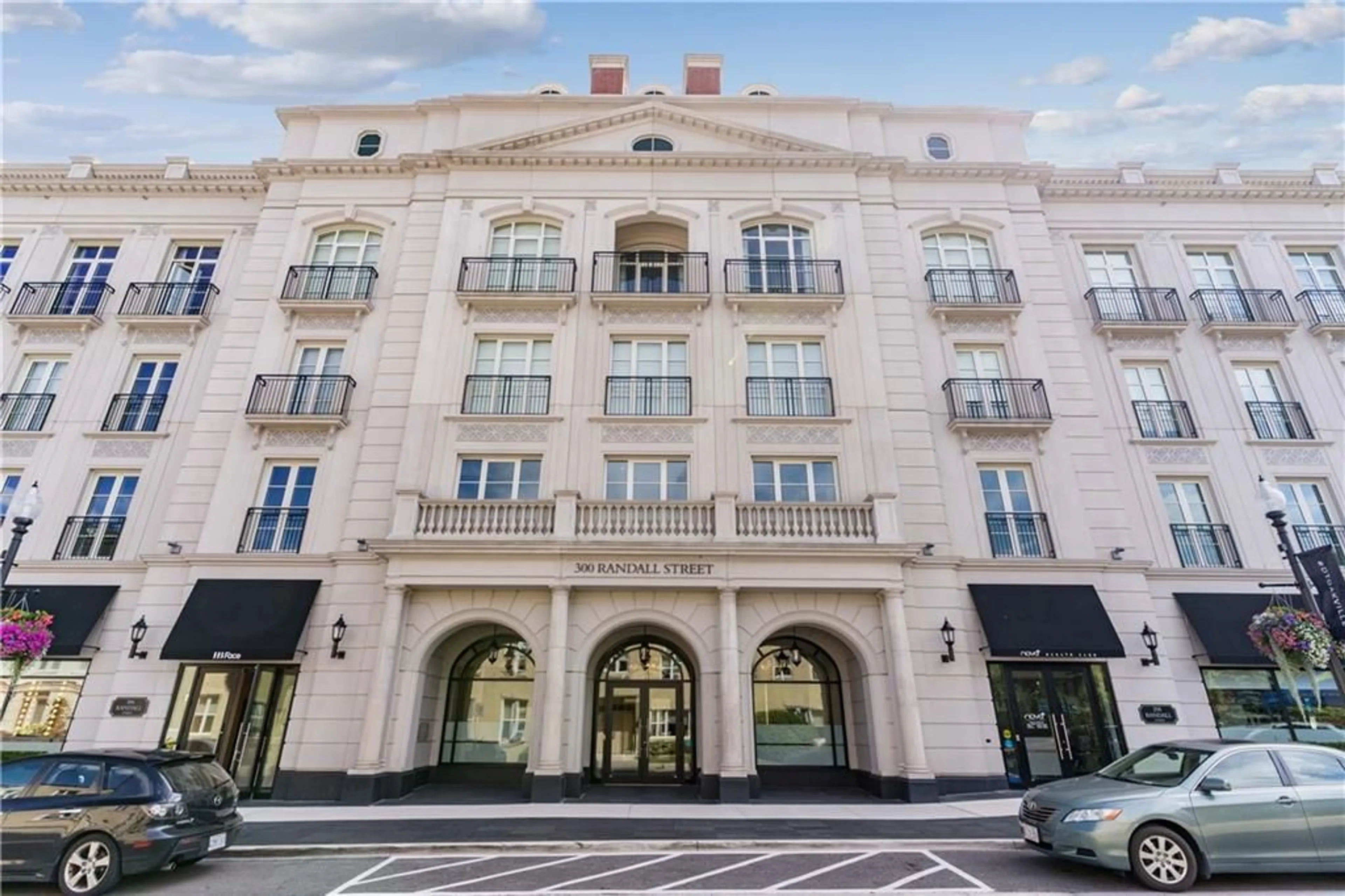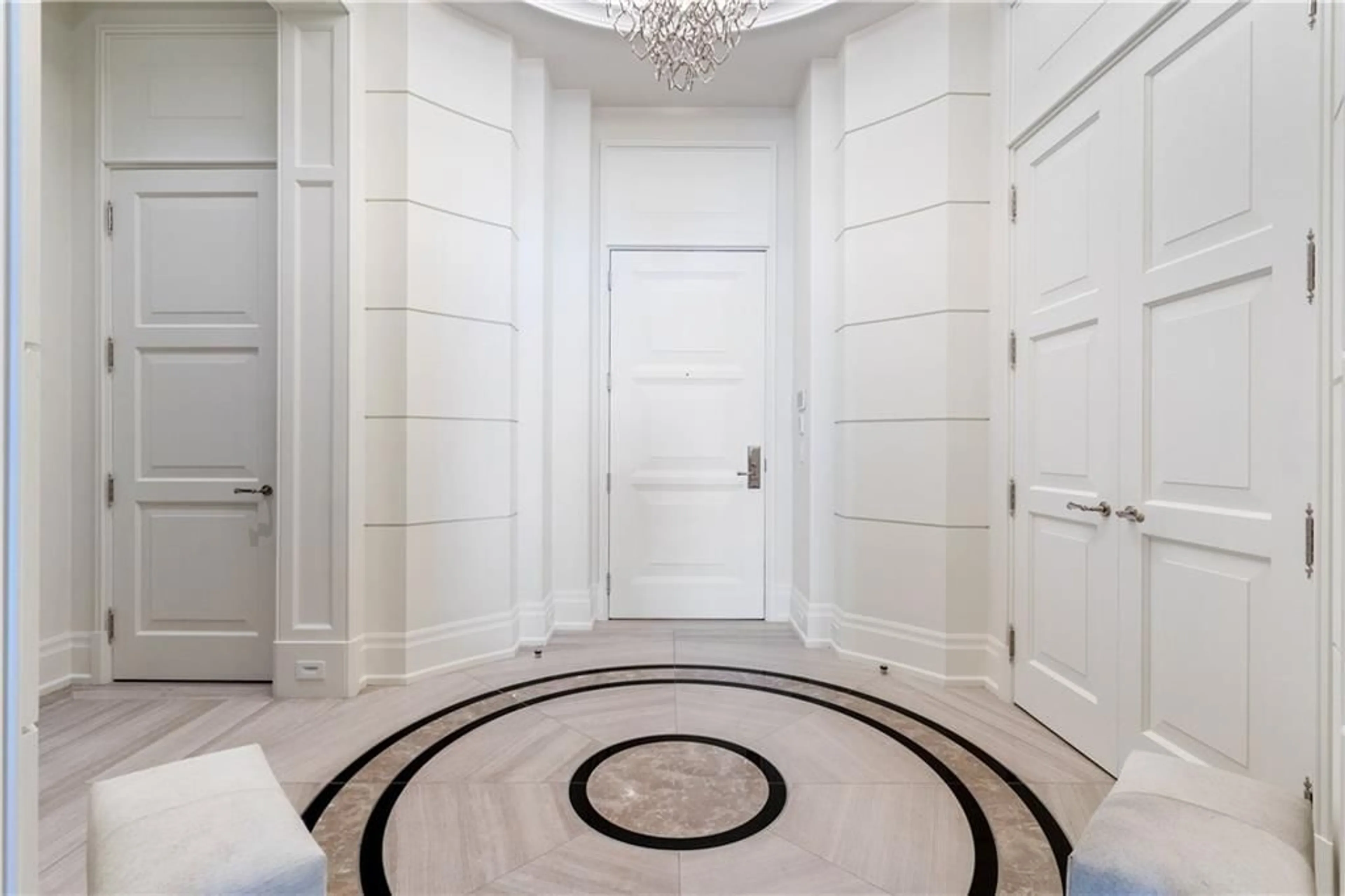300 RANDALL St #PH8, Oakville, Ontario L6J 1R1
Contact us about this property
Highlights
Estimated ValueThis is the price Wahi expects this property to sell for.
The calculation is powered by our Instant Home Value Estimate, which uses current market and property price trends to estimate your home’s value with a 90% accuracy rate.$2,872,000*
Price/Sqft$1,806/sqft
Days On Market18 days
Est. Mortgage$21,043/mth
Maintenance fees$4386/mth
Tax Amount (2023)$22,767/yr
Description
The Randall Residences Is One Of Oakville’s Most Prestigious Buildings And Is Inspired By The Timeless Elegance Of Paris. Built By Rosehaven Homes, Master Architect Richard Wengle And World-renown Interior Designer Ferris Rafauli. The "Chisolm" Penthouse Suite Offers 2713 Square Feet Of Luxurious Living Space With An Additional 1372 Square Foot Private Rooftop Terrace. Access The Suite With Your Own Semi-private Elevator And Enter Into The Signature Rotunda Foyer With Slab Marble Flooring Leading You Into The Open Concept Kitchen And Dining Room. This Beautiful Kitchen With Breakfast Bar And Marble Counter Tops Includes High End Gourmet Appliances. Off The Foyer Enter Into The Study/Bedroom. The Great Room Boasts Luxury Living With A Bronzed Fireplace And Oak Stained Hardwood, Making It Ideal For Entertaining. The Principal Bedroom Offers A Spacious Dressing Room And A Five-piece Spa-inspired Ensuite With Heated Slab Marble Flooring. Walk Upstairs To The Finished Lounge That Offers 420 Square Feet Of Additional Living Space. Surrounded By Windows, This Bright And Airy Lounge Is Perfect For An Office Space Or Home Gym. Enjoy The Exterior Rooftop Terrace, Which Is The Perfect Spot To Relax And Lounge. This Suite Includes Two Parking Spaces, A Large Storage Locker, Creston Home Automation And Concierge Services, Allowing For Carefree And Luxurious Living.
Property Details
Interior
Features
2 Floor
Dining Room
10 x 18Exterior
Parking
Garage spaces 2
Garage type Underground, None
Other parking spaces 0
Total parking spaces 2
Condo Details
Amenities
Concierge, Roof Top Deck/Garden, Visitor Parking
Inclusions
Property History
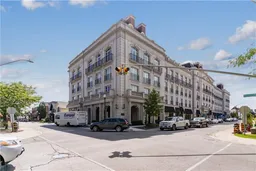 49
49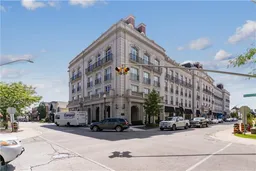 30
30Get an average of $10K cashback when you buy your home with Wahi MyBuy

Our top-notch virtual service means you get cash back into your pocket after close.
- Remote REALTOR®, support through the process
- A Tour Assistant will show you properties
- Our pricing desk recommends an offer price to win the bid without overpaying
