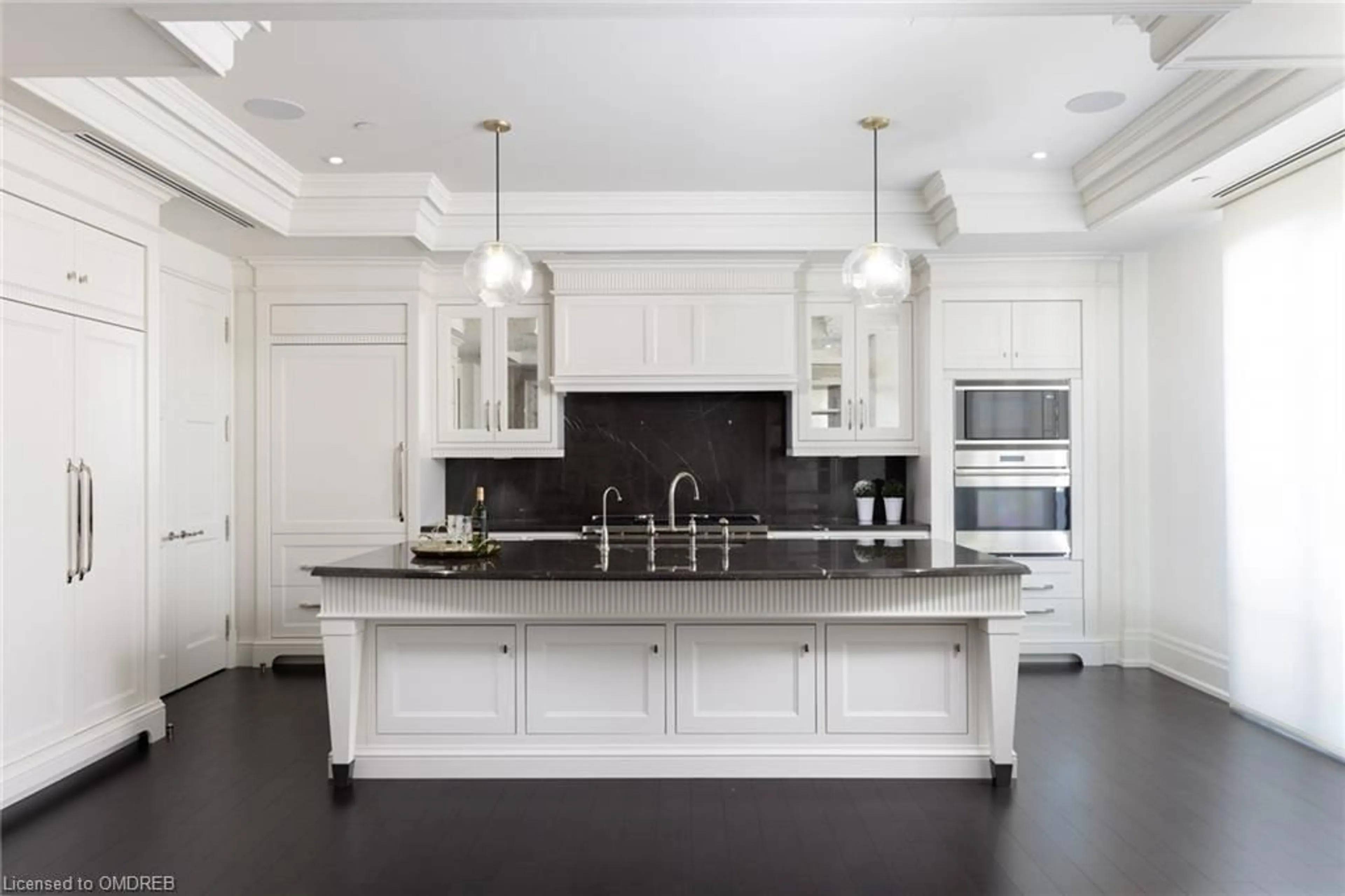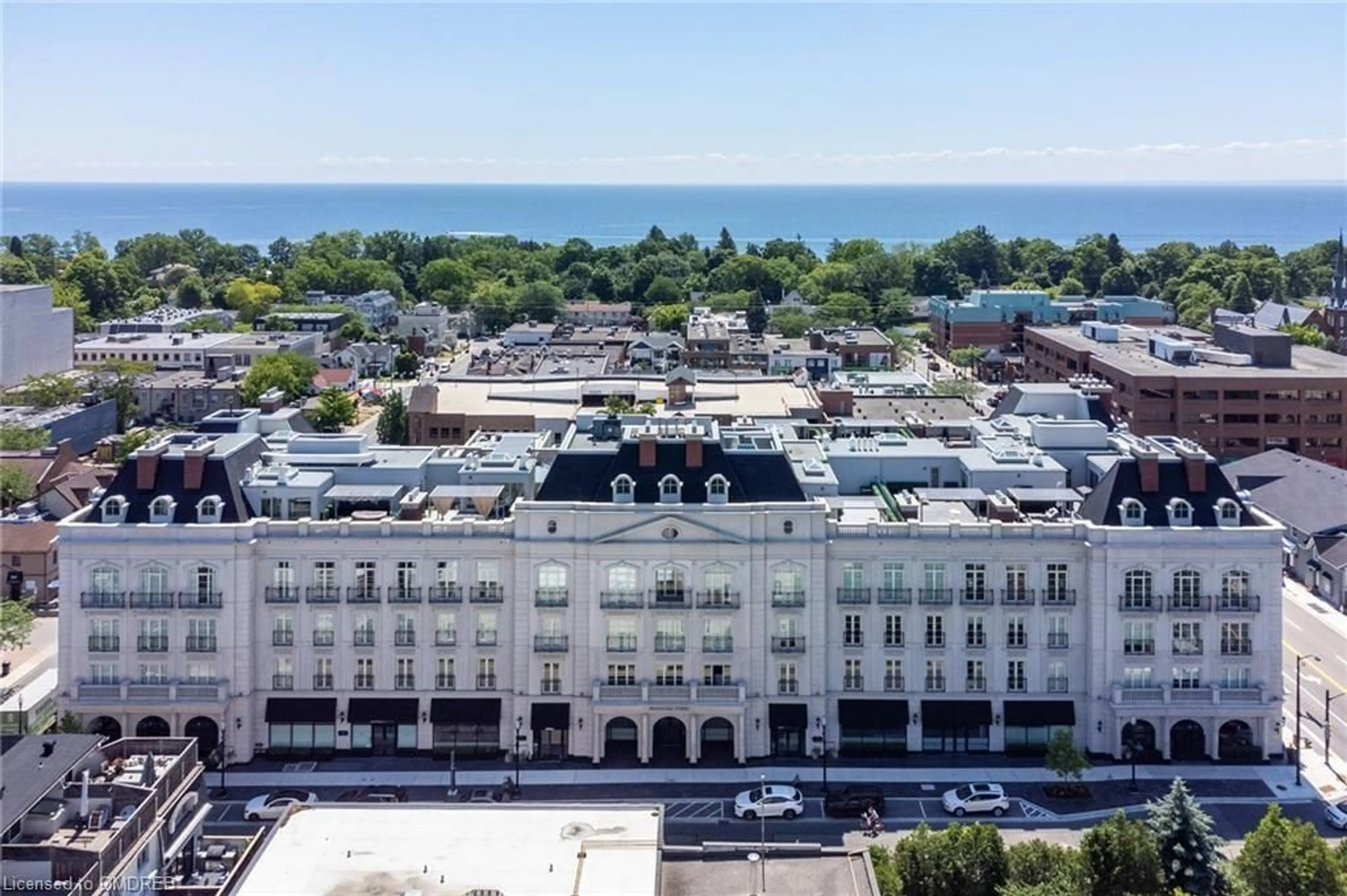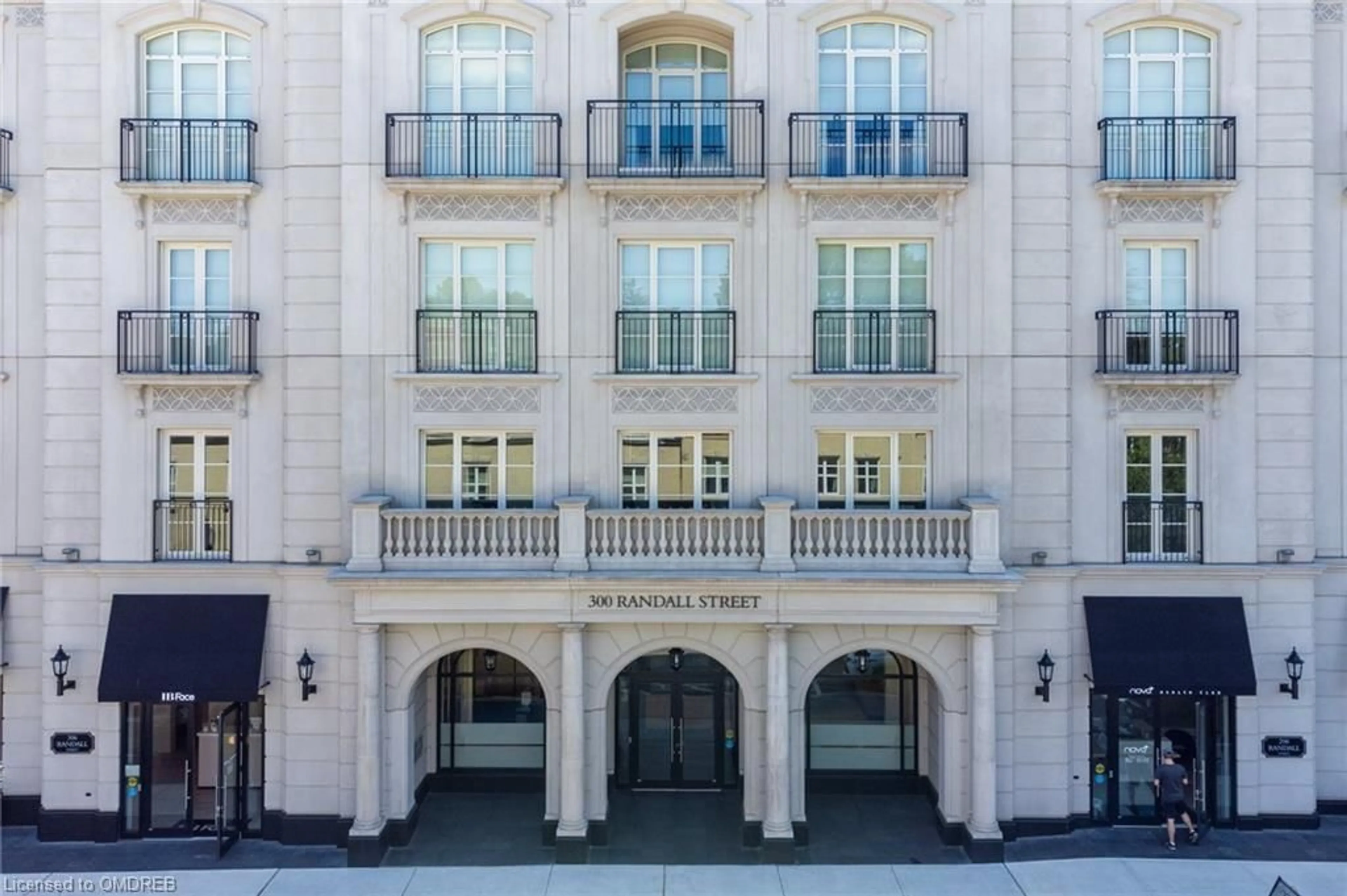300 Randall St #206, Oakville, Ontario L6J 0G2
Contact us about this property
Highlights
Estimated ValueThis is the price Wahi expects this property to sell for.
The calculation is powered by our Instant Home Value Estimate, which uses current market and property price trends to estimate your home’s value with a 90% accuracy rate.$3,037,000*
Price/Sqft$1,337/sqft
Days On Market18 days
Est. Mortgage$13,528/mth
Maintenance fees$3958/mth
Tax Amount (2023)$16,396/yr
Description
Award-winning Rosehaven construction rich with Parisian nostalgia, complete with an elegant stone façade that offers the absolute best of lavish finishes. #206 is a stunning two-bedroom suite with 2,355 sq ft of opulent living space – featuring large principal rooms, hardwood flooring, meticulous marble detailing in rotunda and bathrooms, breathtaking millwork, and magnificent zebra wood details. The kitchen and great room are combined into one expansive space which is ideal for entertaining. Kitchen offers beautiful custom cabinetry, gleaming hardware, and top-of-the-line professional appliances. Two access points to the Juliet balconies that overlook Randall Street. Spacious laundry room with built-in cabinetry and additional storage room. Two bedrooms each have ensuite privileges. The principal 6pc ensuite is a spa-like retreat with glass shower, soaker tub, double vanity and separate water closet with glass enclosure. Principal dressing room has wrap-around cabinets and island in the center with soft-close drawers for jewelry, ties and other items. Suite comes equipped with Crestron system that manages the lighting and power blinds throughout. Two side-by-side parking spaces conveniently located, as well as a locker. Luxuriate in living just steps from the Lake and the many fine Oakville restaurants and shops. Some images are virtually staged.
Property Details
Interior
Features
Main Floor
Kitchen
8.53 x 6.10Foyer
3.20 x 3.20Dining Room
5.03 x 3.51Bedroom
3.51 x 4.47Exterior
Features
Parking
Garage spaces 2
Garage type -
Other parking spaces 0
Total parking spaces 2
Condo Details
Amenities
Concierge, Roof Deck, Parking
Inclusions
Property History
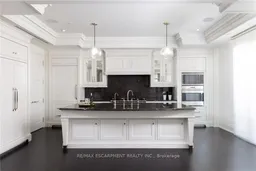 19
19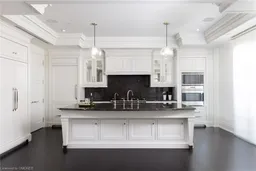 23
23Get an average of $10K cashback when you buy your home with Wahi MyBuy

Our top-notch virtual service means you get cash back into your pocket after close.
- Remote REALTOR®, support through the process
- A Tour Assistant will show you properties
- Our pricing desk recommends an offer price to win the bid without overpaying
