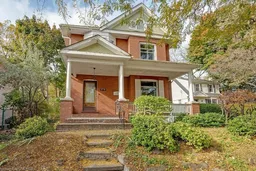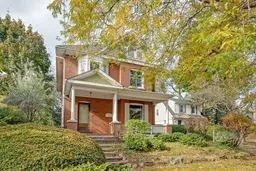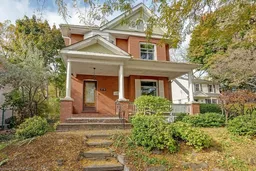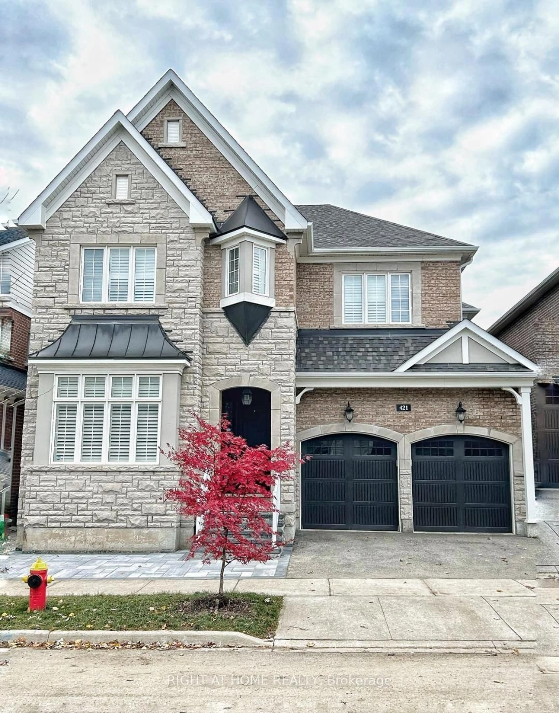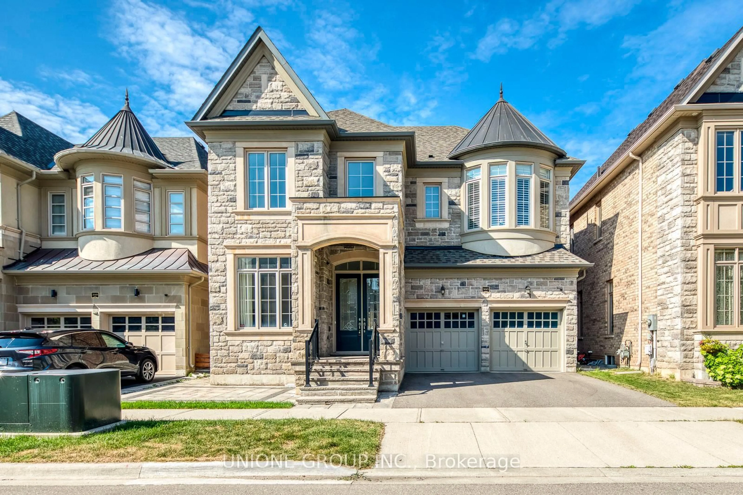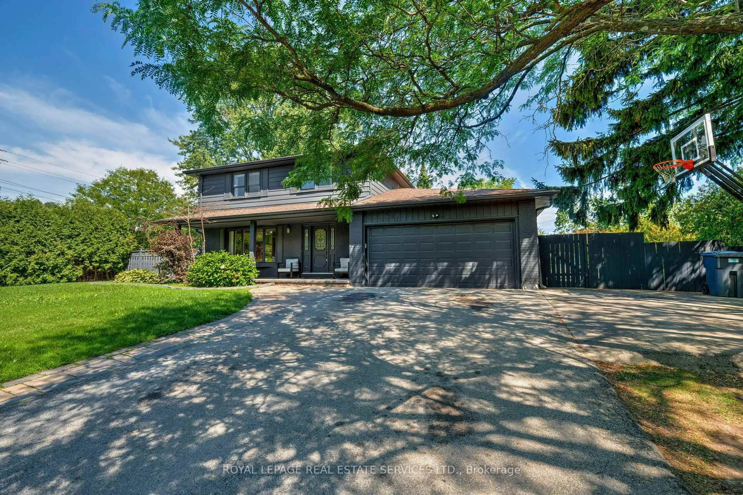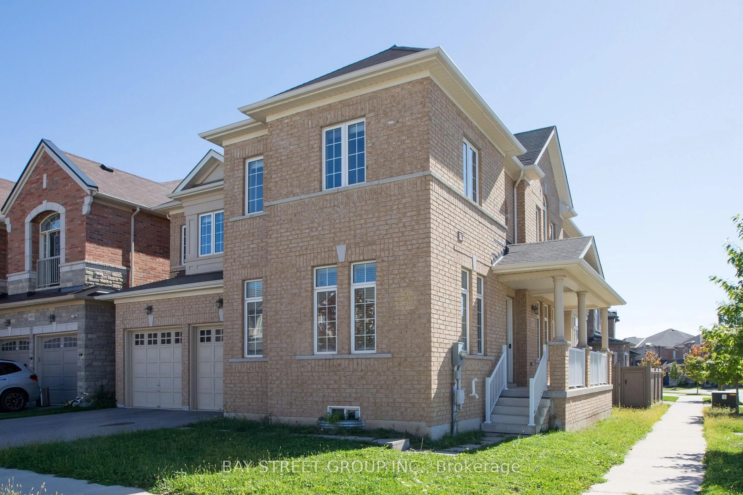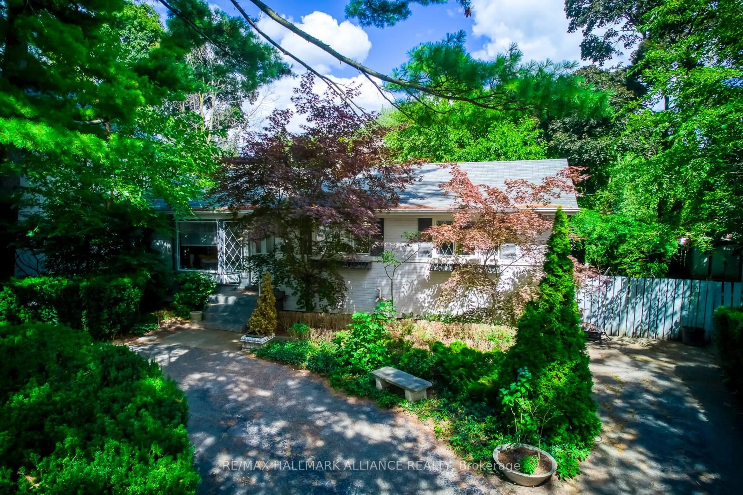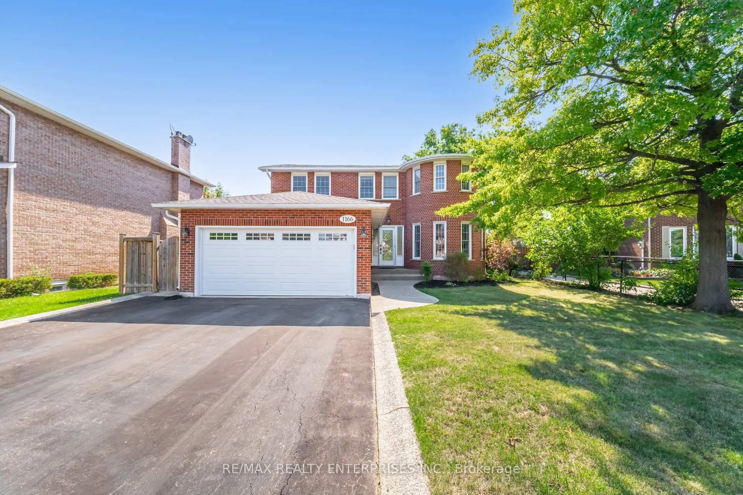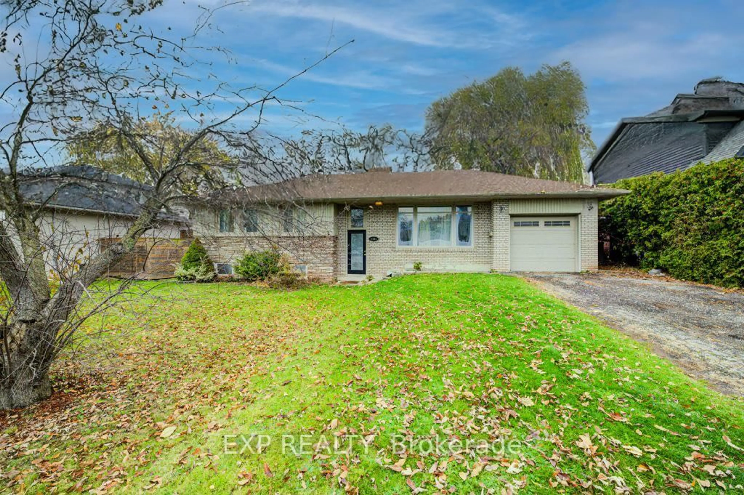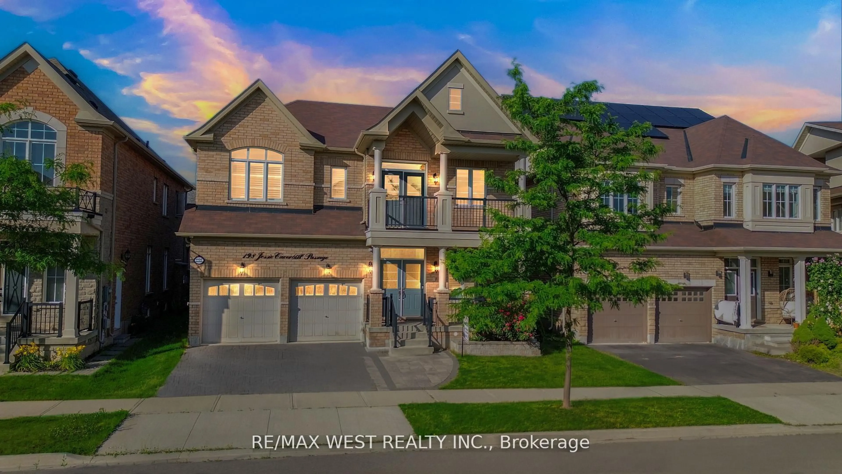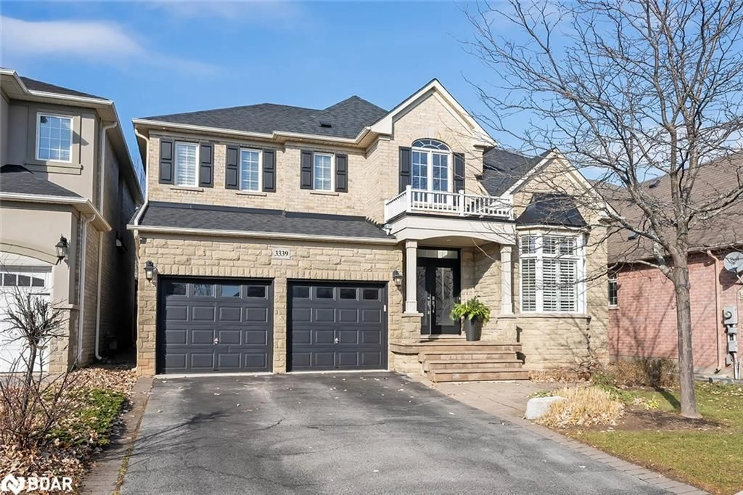Fabulous renovation opportunity in prime Old Oakville. Original C.1912 brick 2 1/2 storey residence with dreamy front porch. Located mid-block and in an elevated position on this exceptionally bright and quiet property measuring 60' x 192' and over 11,500 Square Feet. Enter from the porch into the grand foyer with oak staircase and soaring 9'0 ceilings. Beautiful principal rooms with original large-scale windows. The Kitchen is located across the rear with access to a 3-piece washroom and walk-out to deck and garden. The second floor features 4 Bedrooms and a family Bathroom. The third floor offers great potential as a future primary suite or retreat overlooking the treetops of Old Oakville. Dry Lower Level with concrete block foundation. Forced air gas heating and central air conditioning. This property has endless possibilities for renovation and/or additions. To the rear of the lot is a large double-height wooden drive-shed, perfect for the hobbyist or future retreat. Walking distance to Downtown Oakville, Oakville GO Station, Whole Foods Plaza, OT Rec Centre & Pool, Wallace Park Tennis Club, Skating Rink & Basketball. OTHS, New Central, Maple Grove, E.J.James School District. Don't miss!
Inclusions: All Appliances (as is), Hot Water Heater, Window Coverings & Light Fixtures, Hot Water Tank Owned
