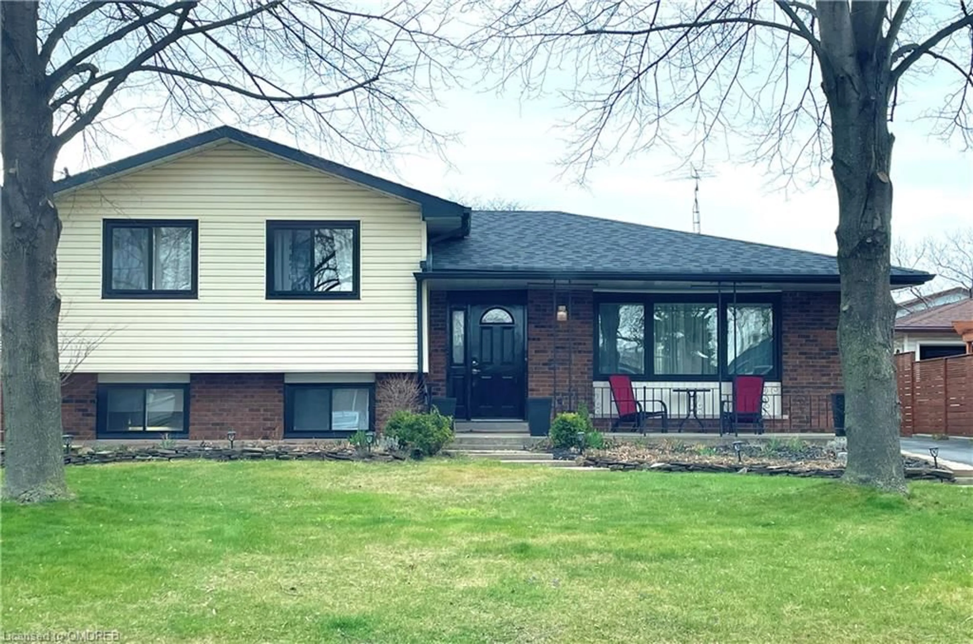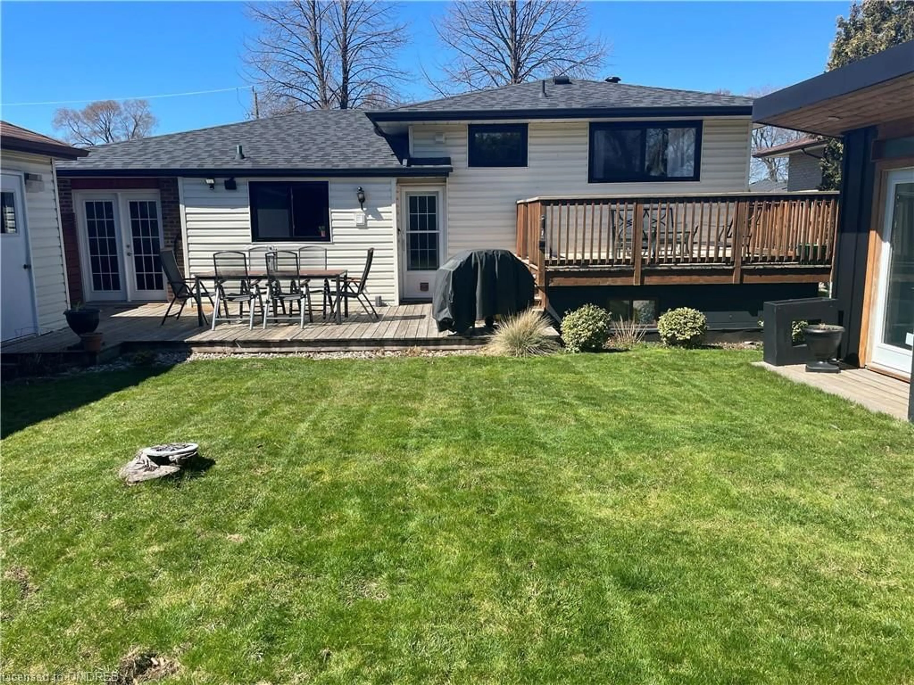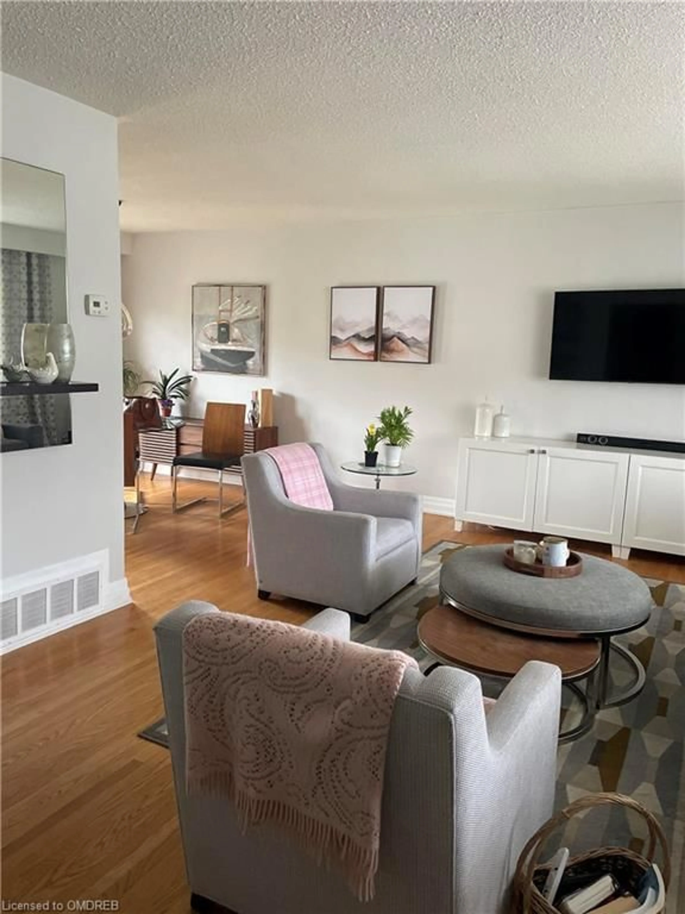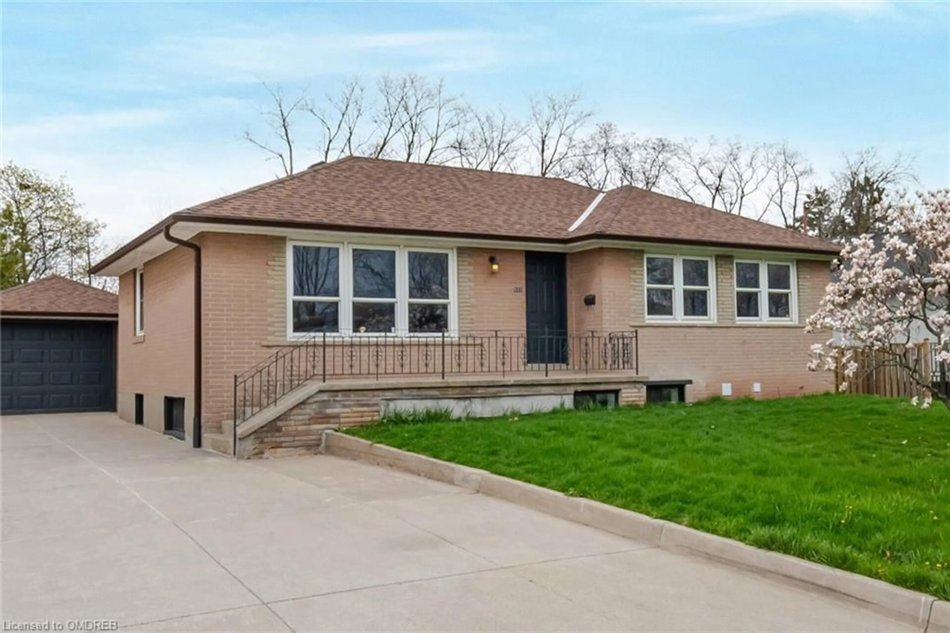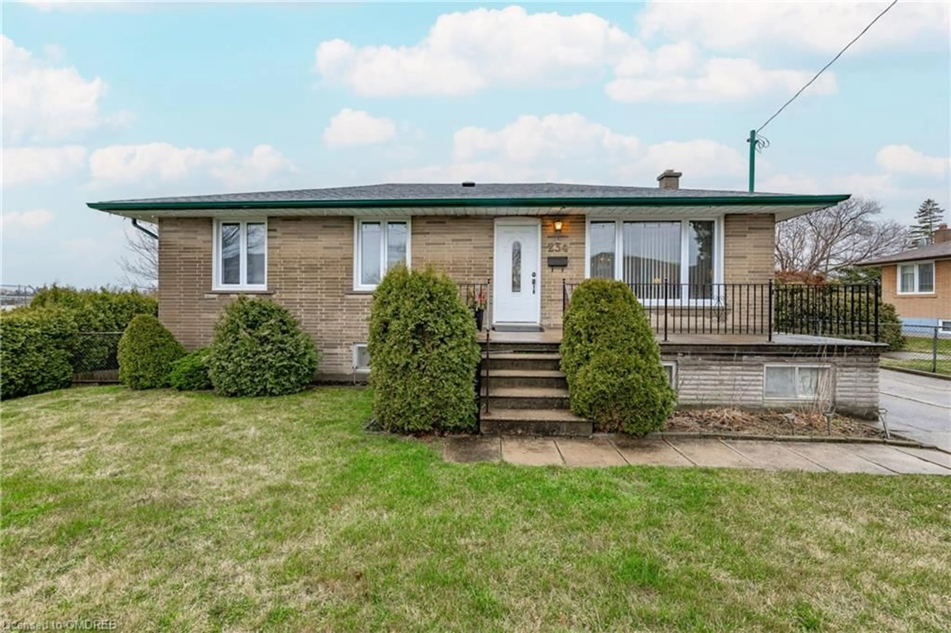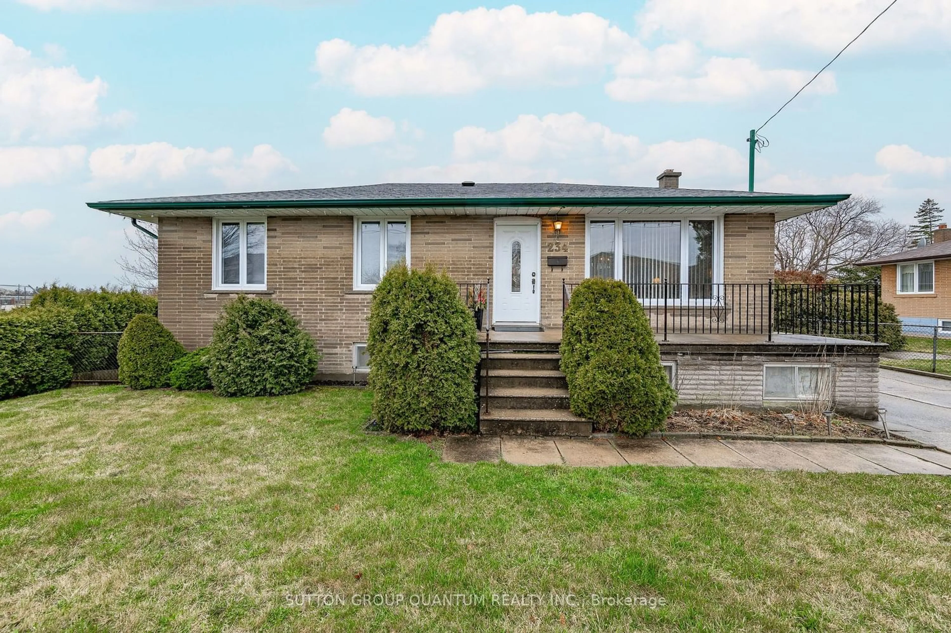232 Slater Cres, Oakville, Ontario L6K 2C8
Contact us about this property
Highlights
Estimated ValueThis is the price Wahi expects this property to sell for.
The calculation is powered by our Instant Home Value Estimate, which uses current market and property price trends to estimate your home’s value with a 90% accuracy rate.$1,218,000*
Price/Sqft$1,076/sqft
Days On Market23 days
Est. Mortgage$6,008/mth
Tax Amount (2024)$4,616/yr
Description
A Beautifully updated and well kept home, south of the QEW, on a quiet crescent. All mechanicals, appliances, roof (sheathing & shingles), new black frame windows, bathrooms, kitchen are updated. Situated in the high demand (south of the QEW) neighbourhood of Kerr Village. High walkability score. Stroll to downtown, the lake and all the restaurants/cafes. Walking distance to the GO train. This home has had thousands spent on quality upgrades, eco audit items so the cost of ownership is low. Cantina & summer kitchen lower level space were updated. Gorgeous cedar gates on both sides of the backyard ensures a private family space for children, pets or entertaining. Two level deck. Walk out from diningroom to deck and garage. The backyard garden shed is ultra contemporary and is used as a Potting shed in spring, in summer its a bar. Maybe its your new garden office? We parked two cars in the garage as its 16.5' wide and is extra long to accomodate work benches, the car and a garage gym. Gorgeous Perennial gardens front & back plus a contemporary stacked concrete front walkway. No sidewalk to shovel. Beautiful bathrooms. Gardens are on "automatic" for you! R60 Ceiling insulation, fully insulated lower level including sill plates. New sheathing when the shingles were done in 2022 w/racoon proof vents. LOL It's a warm & beautiful home w/fantastic neighbours. A real rare find! Everything is within walking distance. Located on a low traffic crescent. French school around the corner. Top rated high school. 2 quick ways to the highway. Super private lot.
Upcoming Open House
Property Details
Interior
Features
Main Floor
Living Room
5.84 x 4.93Dining Room
3.10 x 2.84Foyer
4.57 x 1.83Kitchen
3.43 x 3.35Exterior
Features
Parking
Garage spaces 2
Garage type -
Other parking spaces 5
Total parking spaces 7
Property History
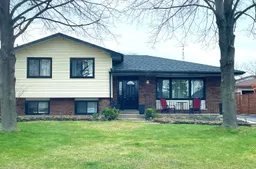 37
37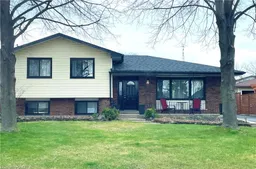 46
46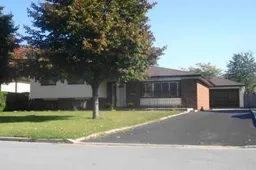 9
9Get an average of $10K cashback when you buy your home with Wahi MyBuy

Our top-notch virtual service means you get cash back into your pocket after close.
- Remote REALTOR®, support through the process
- A Tour Assistant will show you properties
- Our pricing desk recommends an offer price to win the bid without overpaying
