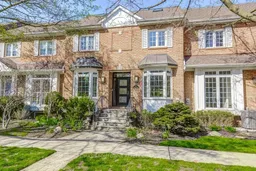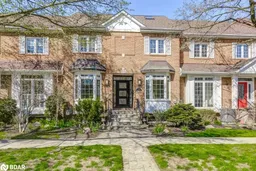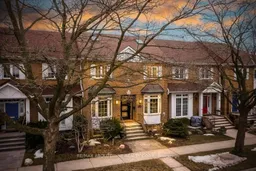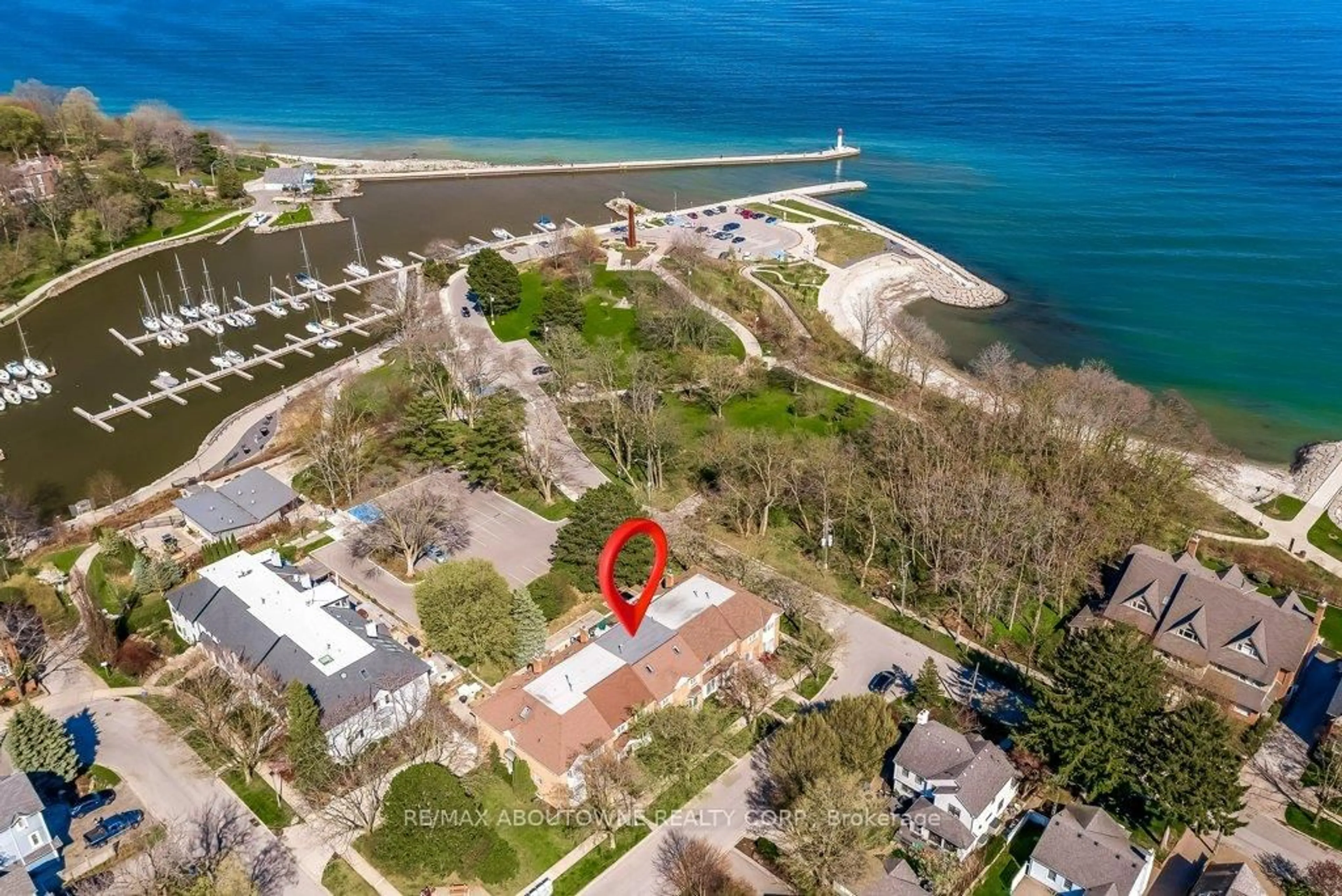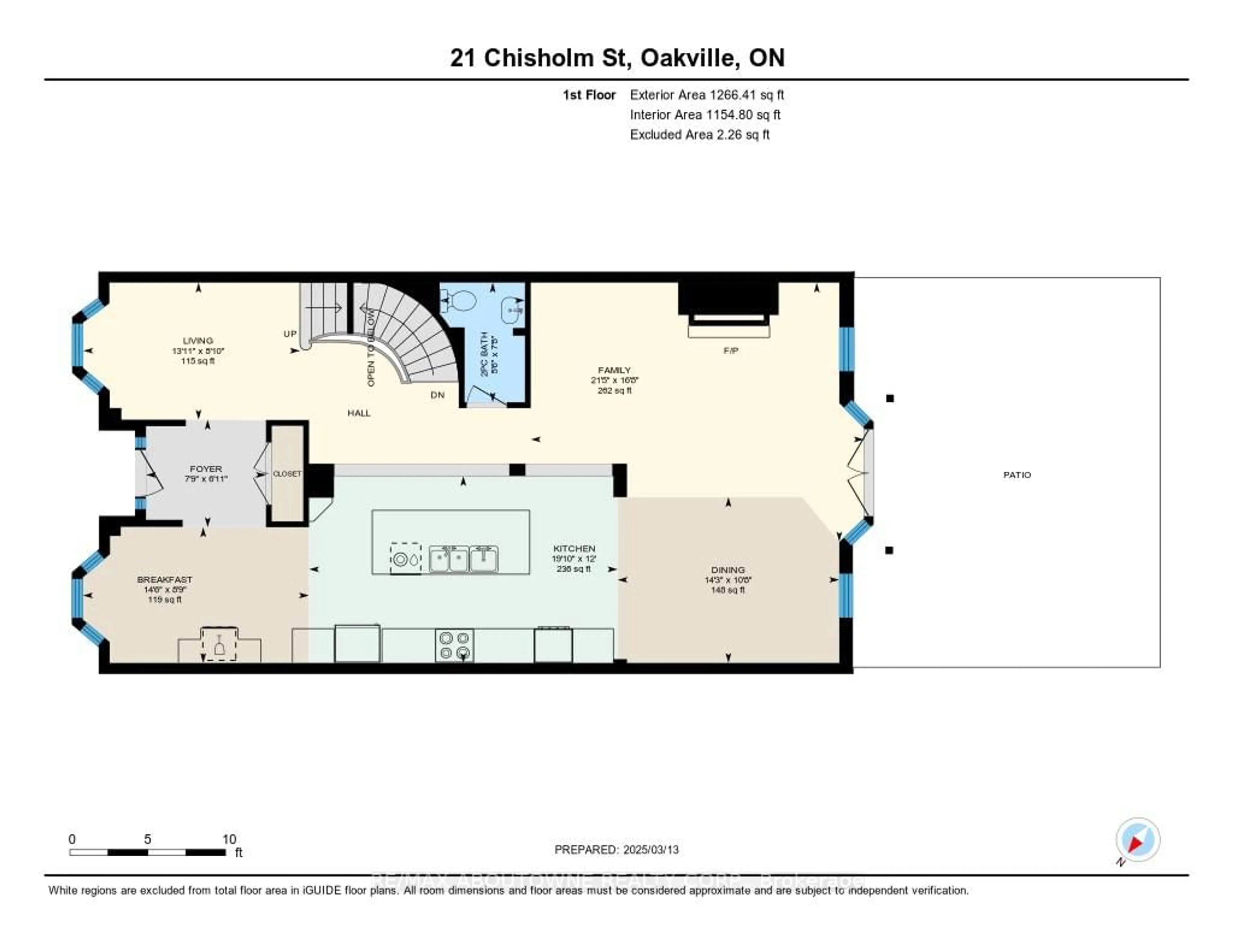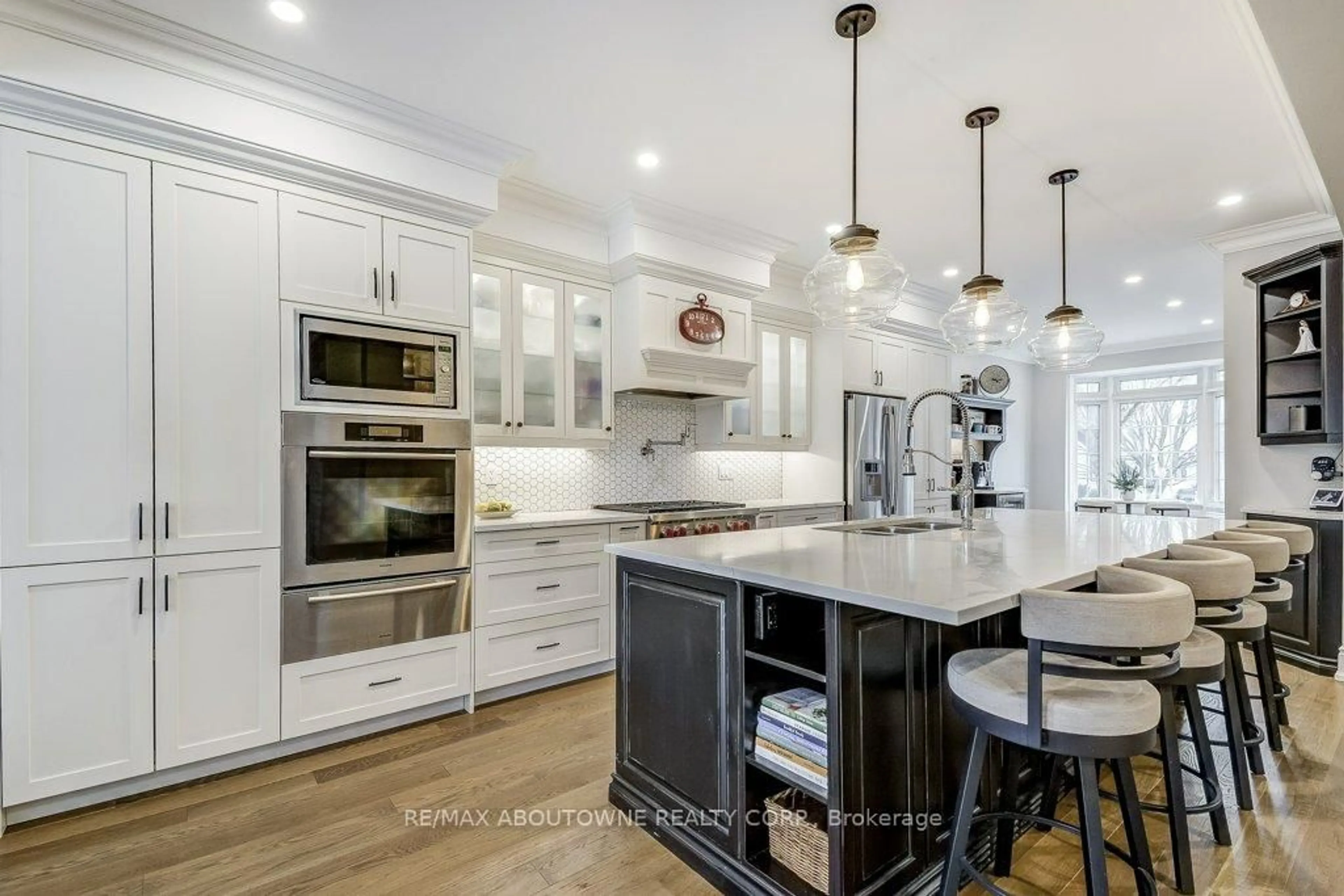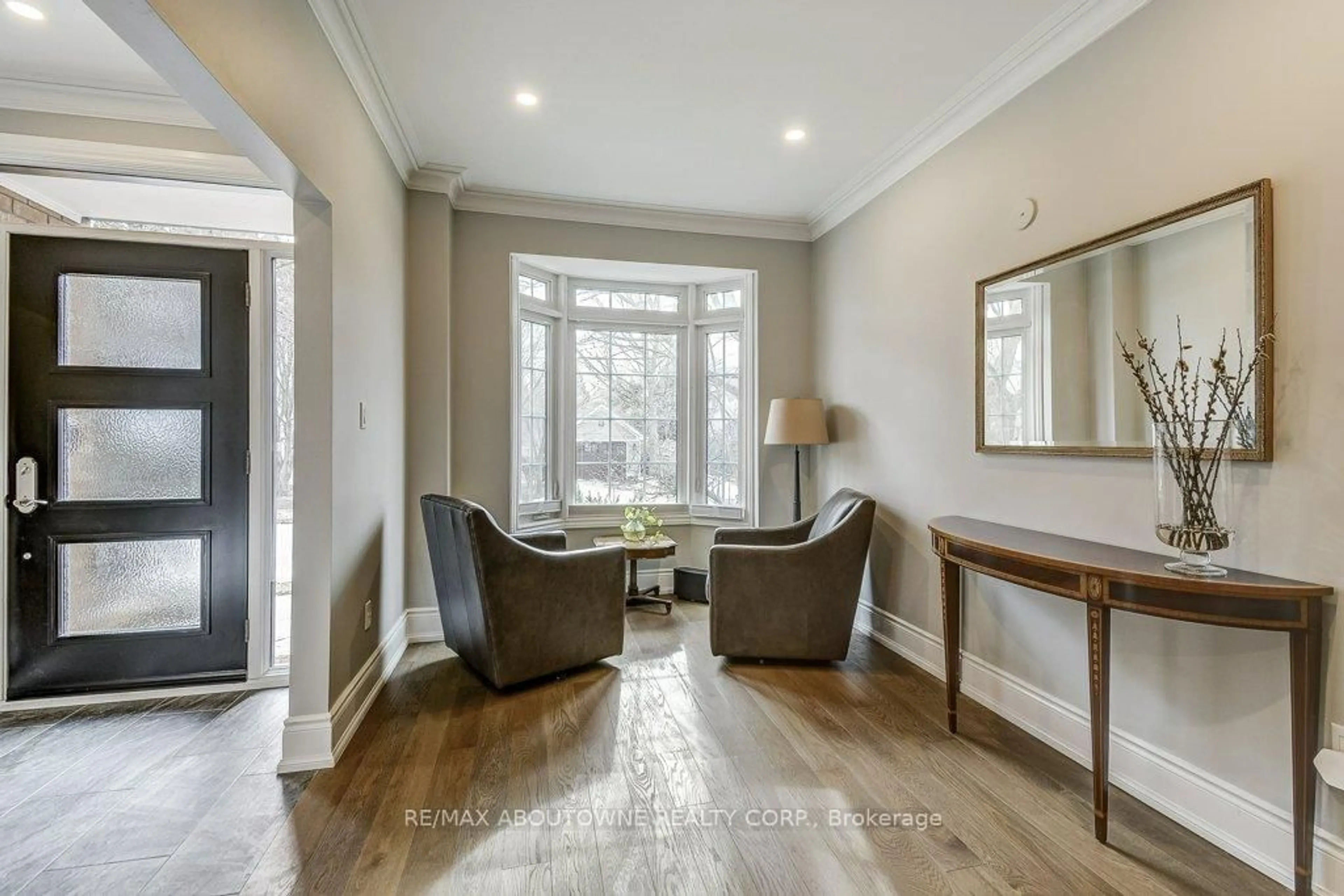Contact us about this property
Highlights
Estimated valueThis is the price Wahi expects this property to sell for.
The calculation is powered by our Instant Home Value Estimate, which uses current market and property price trends to estimate your home’s value with a 90% accuracy rate.Not available
Price/Sqft$1,006/sqft
Monthly cost
Open Calculator
Description
Executive Harbour Living in the Heart of Oakville. A rare three-storey townhouse just steps from the lake and a short stroll to downtown Oakville. Thoughtfully renovated with both style and function in mind, this home delivers exceptional living spaces, refined finishes, and beautiful harbour and lake views.The main floor is designed for modern executive living, anchored by a stunning chef's kitchen with a large island and premium finishes. An open-concept family space with gas fireplace flows seamlessly to a spacious private terrace, ideal for effortless entertaining.The second level features three bedrooms, including a luxurious primary suite where mornings begin with sweeping harbour views. Enjoy a Juliette balcony, generous walk-in closet, and spa-inspired ensuite, a true private retreat.The third floor loft elevates the home even further. With its own kitchenette, skylights, and private deck overlooking the harbour, this versatile space can serve as a fourth bedroom, executive home office, guest suite, or private lounge.The finished lower level adds yet another dimension, offering a recreation area, gym space, cozy gas fireplace, and direct access to the double car garage.This is turnkey, low maintenance living at its finest. Harbour views. Downtown charm. Walkable dining, shopping, cafés, and culture at your doorstep. More than a home, this is a lifestyle designed for those who value time, quality, and location.
Property Details
Interior
Features
Main Floor
Kitchen
6.05 x 3.66Breakfast
4.43 x 2.66Dining
4.34 x 3.25Family
6.53 x 5.08Exterior
Features
Parking
Garage spaces 2
Garage type Attached
Other parking spaces 0
Total parking spaces 2
Property History
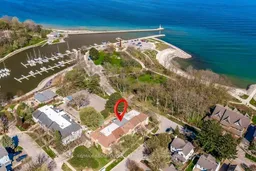 41
41