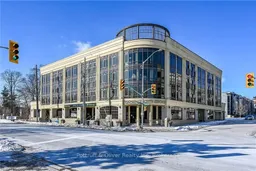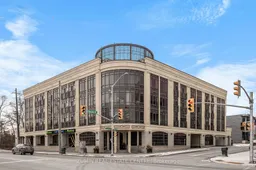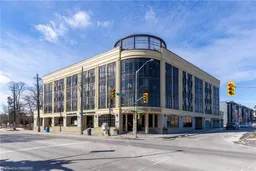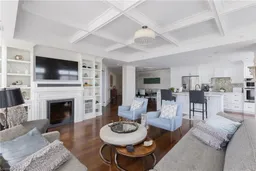Welcome to Windemere Manor at 205 Lakeshore Rd W. Oakville. This Art Deco inspire boutique residence has only 33 suites and is located in one of Oakville's most sought after neighbourhoods. Suite 409 offers over 2200 sq/ft of luxury living space. This corner unit, with floor to ceiling windows, allows for sun filled rooms through out the space. Thoughtfully designed, the open concept floor plan is ideal for entertaining. Easy flow from formal living room to dining room to chefs kitchen. Living room features fireplace, built-in cabinets, crown molding and coffered ceilings. Stunning kitchen with custom white cabinetry, tiled backsplash and over sized island with waterfall edge solid surface counter top. Pamper yourself in the sprawling primary bedroom with walk in closet, ensuite and private balcony. The quality finishes and attention to detail extend through out the suite. Stylish bathrooms feature custom cabinetry, and glass showers. Flexible floor plan allows for 4 bedroom use or 3 bedroom + den/home office. Amenities include fitness center, party room, library, boardroom, sauna, and roof top patio with impressive views. Short walk to Lake Ontario, trails, parks, shopping and downtown Oakville. Two underground parking spots, two lockers. Room sizes approx.
Inclusions: SEE SELLER SCHEDULE B







