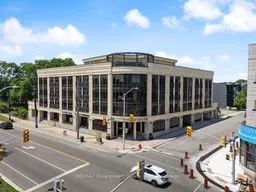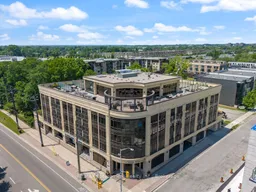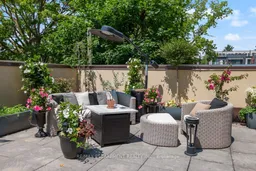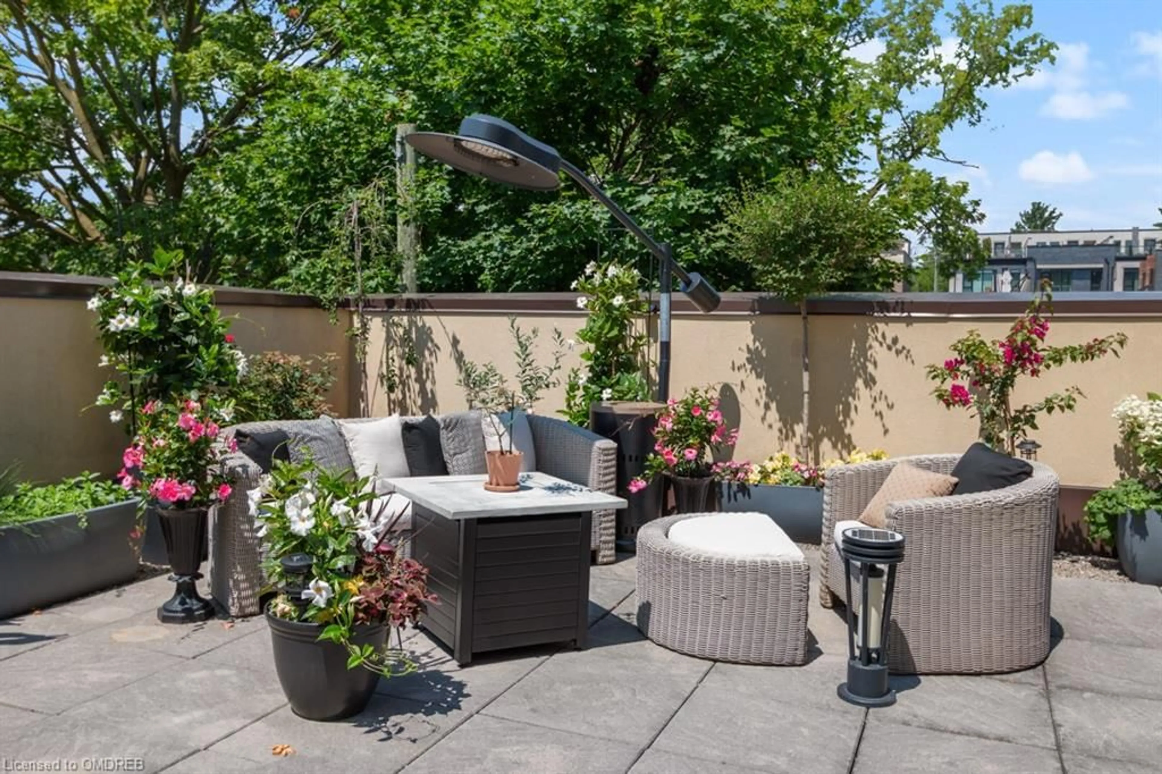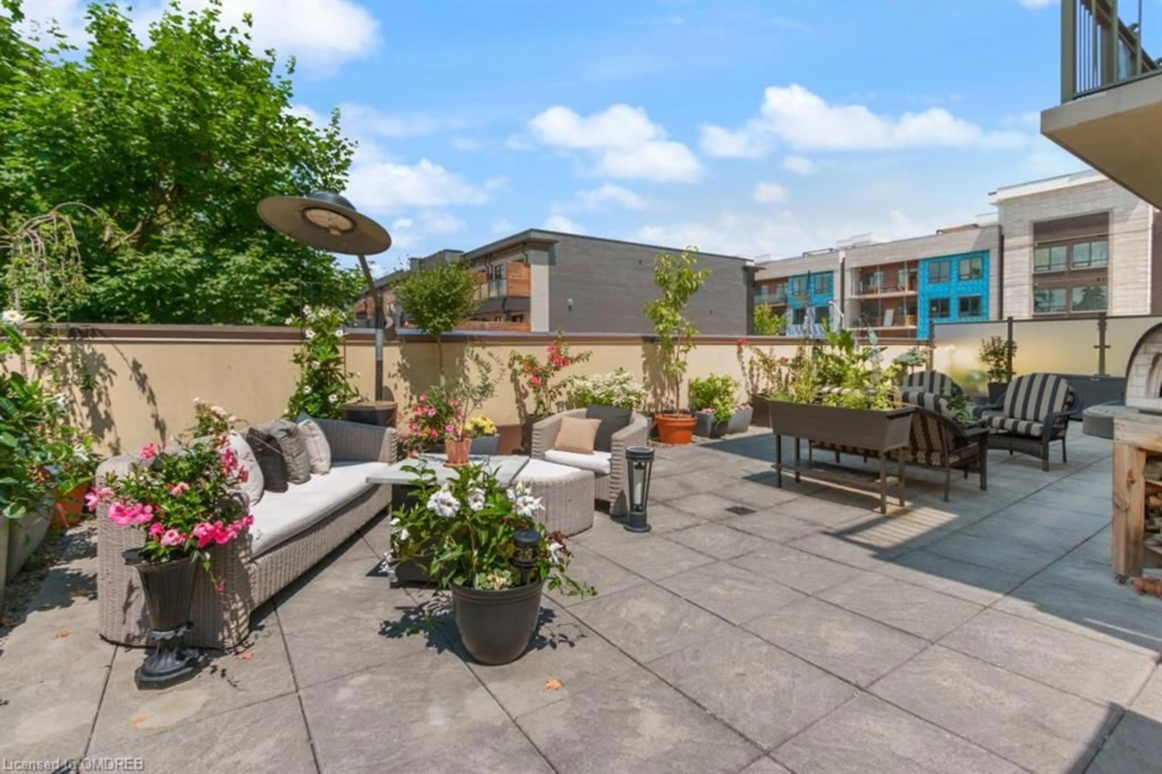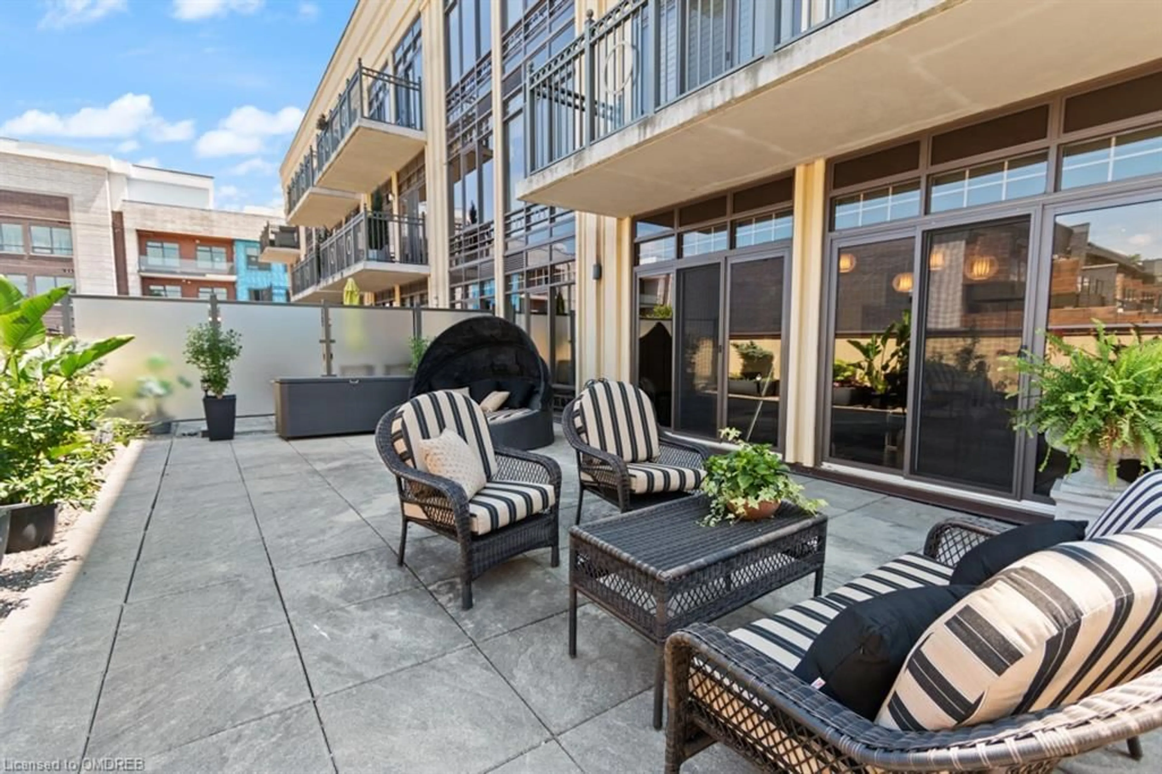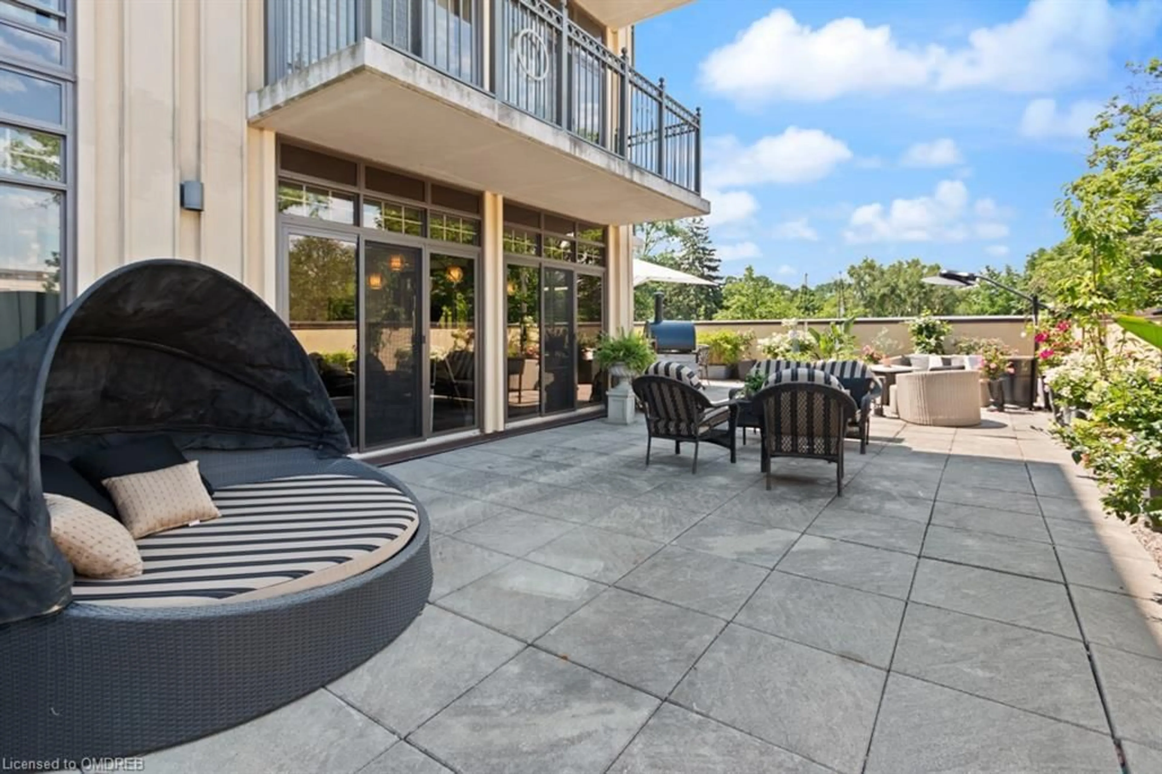205 Lakeshore Rd Rd #206, Oakville, Ontario L6K 0H8
Contact us about this property
Highlights
Estimated valueThis is the price Wahi expects this property to sell for.
The calculation is powered by our Instant Home Value Estimate, which uses current market and property price trends to estimate your home’s value with a 90% accuracy rate.Not available
Price/Sqft$1,177/sqft
Monthly cost
Open Calculator
Description
Welcome to Windemere Manor, an exclusive Art Deco-inspired boutique building with only 33 suites, located just steps away from Downtown Oakville and Lake Ontario. Suite 206 is a stunning 2-bedroom, 2-bathroom unit situated in the tranquil northwest corner of the building, boasting an expansive approx 1600 sq ft terrace perfect for outdoor entertaining. Be captivated by the floor-to-ceiling windows that wrap around the suite, flooding the space with natural light. The meticulous attention to detail is evident when you enter, featuring 9” ceilings, 6” engineered wide plank oak flooring, 7” baseboards, crown moulding, solid, safe & sound wood doors, Hunter Douglas electric blinds, and custom closets. The primary bedroom features a large walk-in closet and a luxurious 5-piece ensuite. The custom Barzotti kitchen is a chef’s dream, equipped with a separate cooktop, Caesarstone countertops, soft-close cabinetry, a spacious island, and double wall ovens, providing both functionality and elegance. Suite 206 also includes 2 parking spaces and a locker for your convenience. Windemere Manor offers an array of amenities to enhance your lifestyle, including a gym, terrace with BBQ, library, meeting and social rooms, sauna, billiards, and a kitchen. Enjoy the ease of turnkey living without sacrificing an outdoor lifestyle, all within walking distance of Kerr Village and downtown Oakville’s vibrant shops and restaurants.
Property Details
Interior
Features
Main Floor
Living Room
5.82 x 3.51fireplace / hardwood floor / walkout to balcony/deck
Kitchen
6.91 x 2.84hardwood floor / walkout to balcony/deck
Dining Room
3.12 x 4.70Hardwood Floor
Bathroom
3.45 x 2.065+ piece / ensuite
Exterior
Features
Parking
Garage spaces 2
Garage type -
Other parking spaces 0
Total parking spaces 2
Condo Details
Amenities
BBQs Permitted, Elevator(s), Fitness Center, Library, Party Room, Roof Deck
Inclusions
Property History
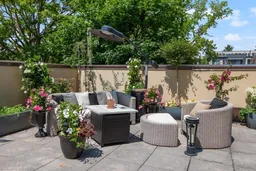 48
48