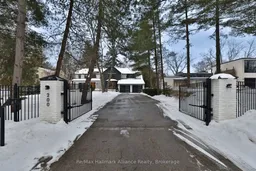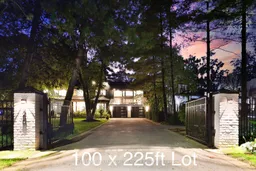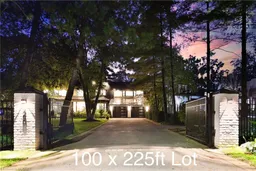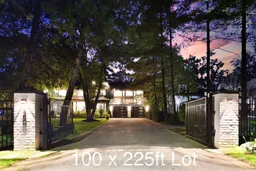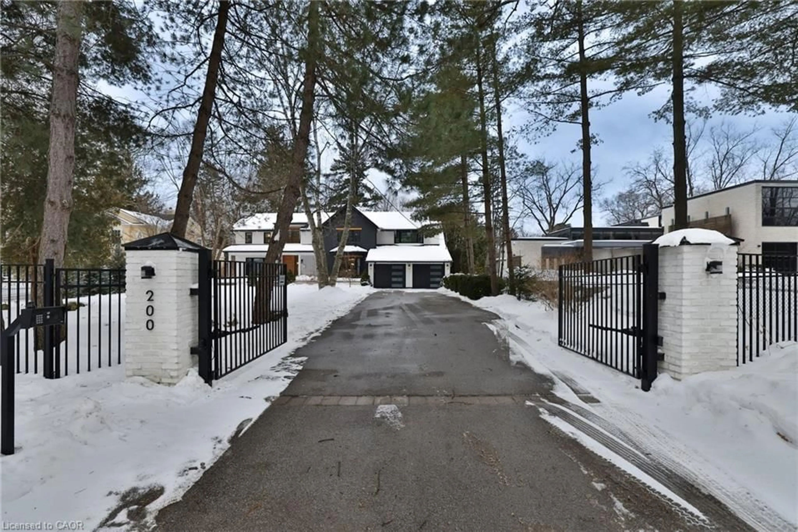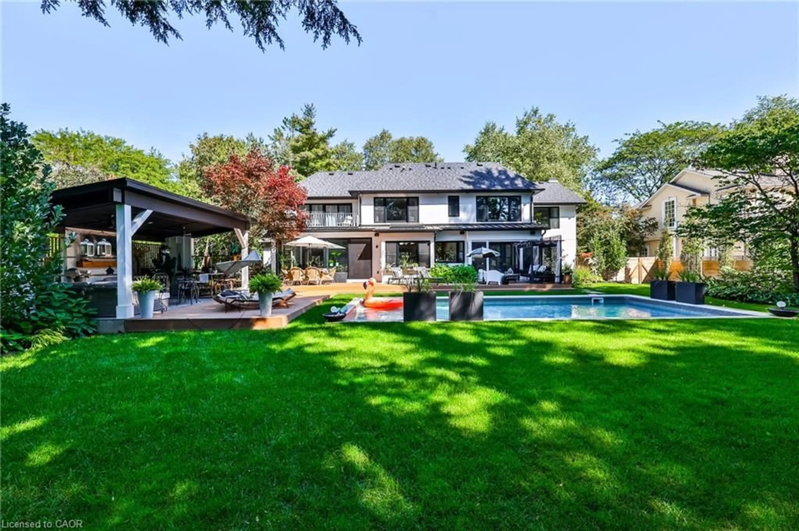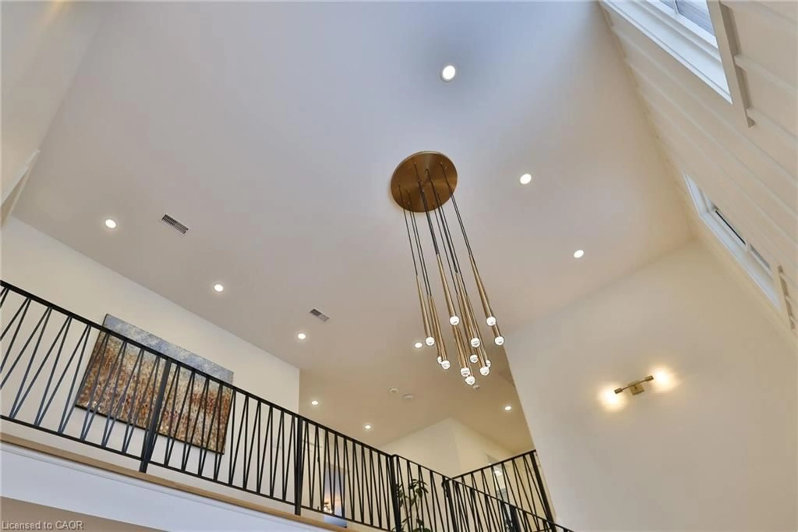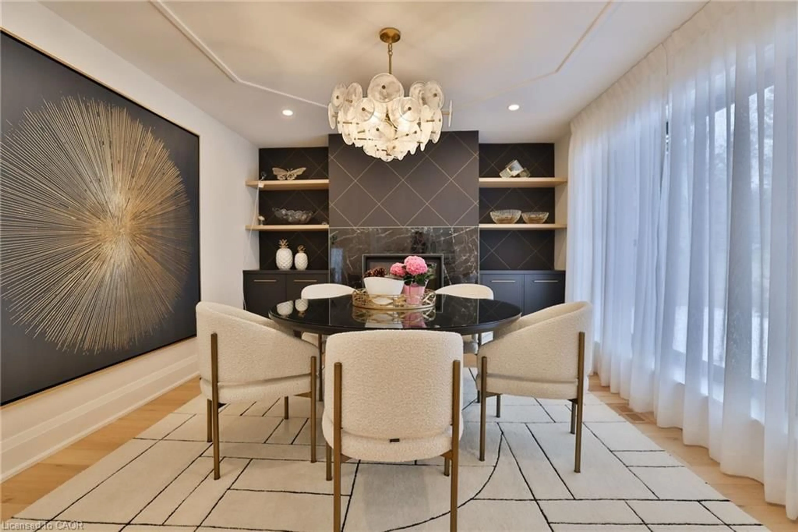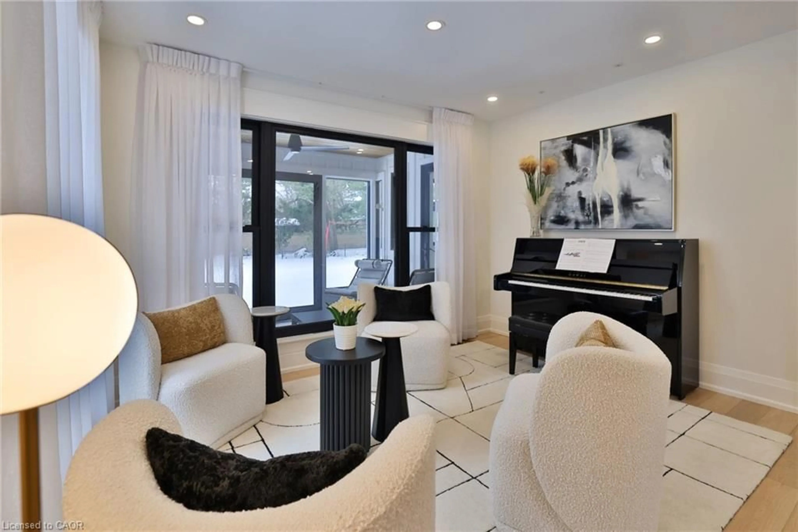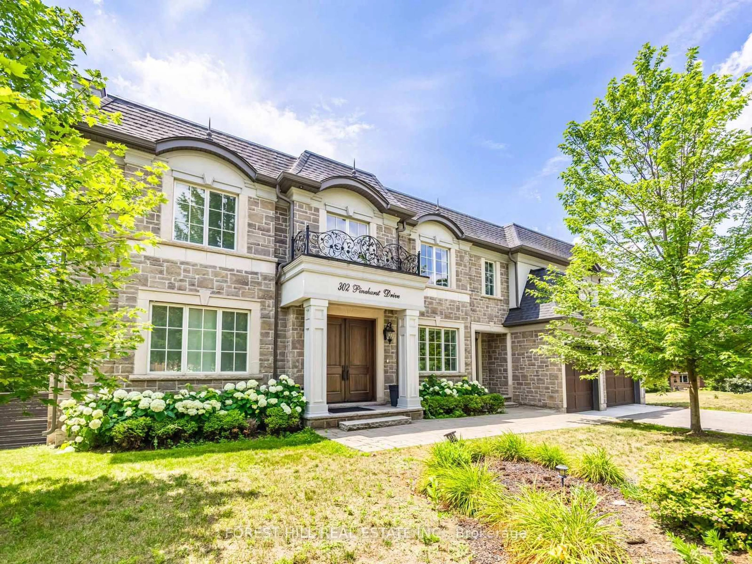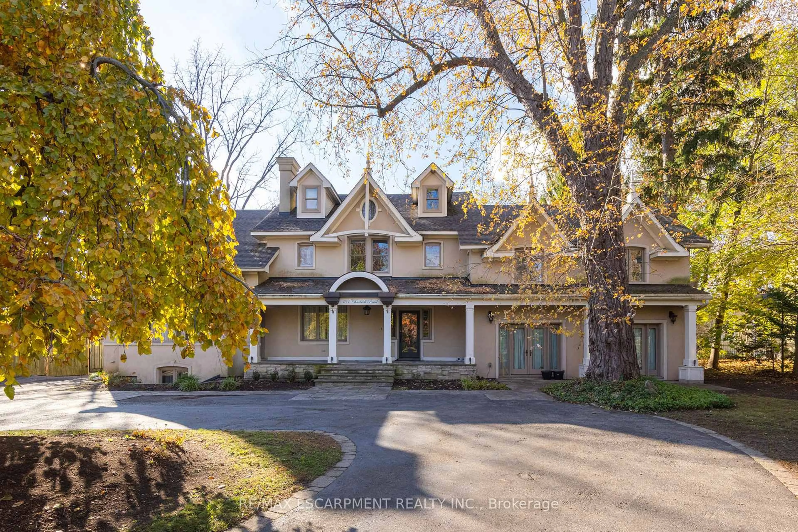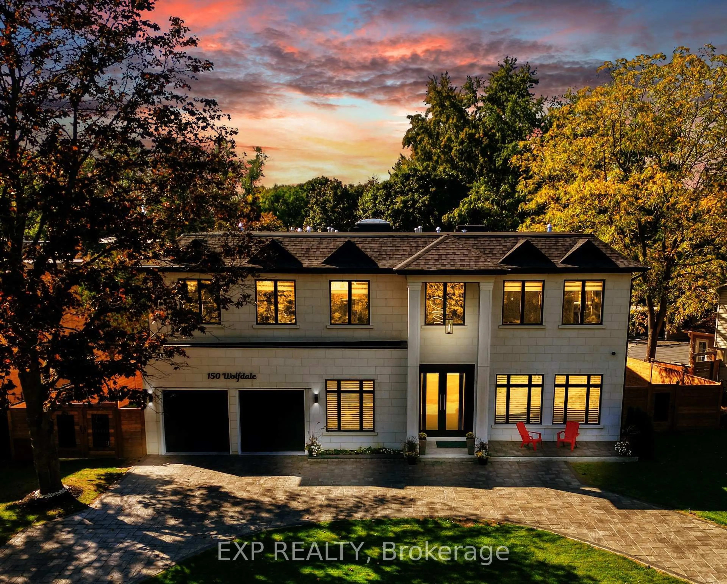200 Chartwell Rd, Oakville, Ontario L6J 3Z8
Contact us about this property
Highlights
Estimated valueThis is the price Wahi expects this property to sell for.
The calculation is powered by our Instant Home Value Estimate, which uses current market and property price trends to estimate your home’s value with a 90% accuracy rate.Not available
Price/Sqft$839/sqft
Monthly cost
Open Calculator
Description
Nestled behind private gates on one of Oakville's most coveted "Street of Dreams," this exceptional estate sits on a spectacular 100 x 225 ft lot and offers over 7,500 sq ft of luxurious finished living space. Surrounded by manicured gardens and mature trees, the home blends timeless architecture with sophisticated, on-trend finishes and commanding curb appeal. A grand double-height foyer introduces an elegant interior designed for refined living and effortless entertaining. The main level features a chef-inspired kitchen with custom cabinetry, seamlessly open to a spacious family room. A private office, formal living room, piano lounge, and a stunning three-season Muskoka room extend the living space into the tranquil backyard. Upstairs, the luxurious principal retreat showcases a sleek linear gas fireplace, dual spa-inspired ensuites, separate walk-in closets, and a boutique-style dressing room, with a private balcony overlooking the Muskoka-like setting. Three additional bedrooms each offer private ensuites and generous custom closets for ultimate comfort and privacy. The fully finished lower level-accessible by both the main staircase and a unique main-floor slide-offers expansive recreation and games areas, a theatre, gym/fifth bedroom, full bath, and abundant storage. Two laundry rooms provide exceptional convenience for modern family living.Since 2025, the owner has invested significantly in premium upgrades, including enhancements to the kitchen cabinetry, custom closet built-ins, lower-level laundry room, fireplaces in the living and family rooms, window treatments, appliances, primary dressing area, and multiple bathrooms-further elevating the home's quality and turnkey appeal. A rare opportunity to own a gated estate of scale, elegance, and enduring value in prestigious S.E Oakville.
Property Details
Interior
Features
Main Floor
Foyer
5.13 x 4.95Great Room
6.40 x 5.18Office
4.24 x 3.05Living Room
3.96 x 3.66Exterior
Features
Parking
Garage spaces 2
Garage type -
Other parking spaces 8
Total parking spaces 10
Property History
