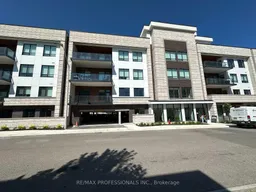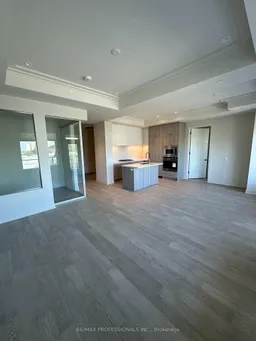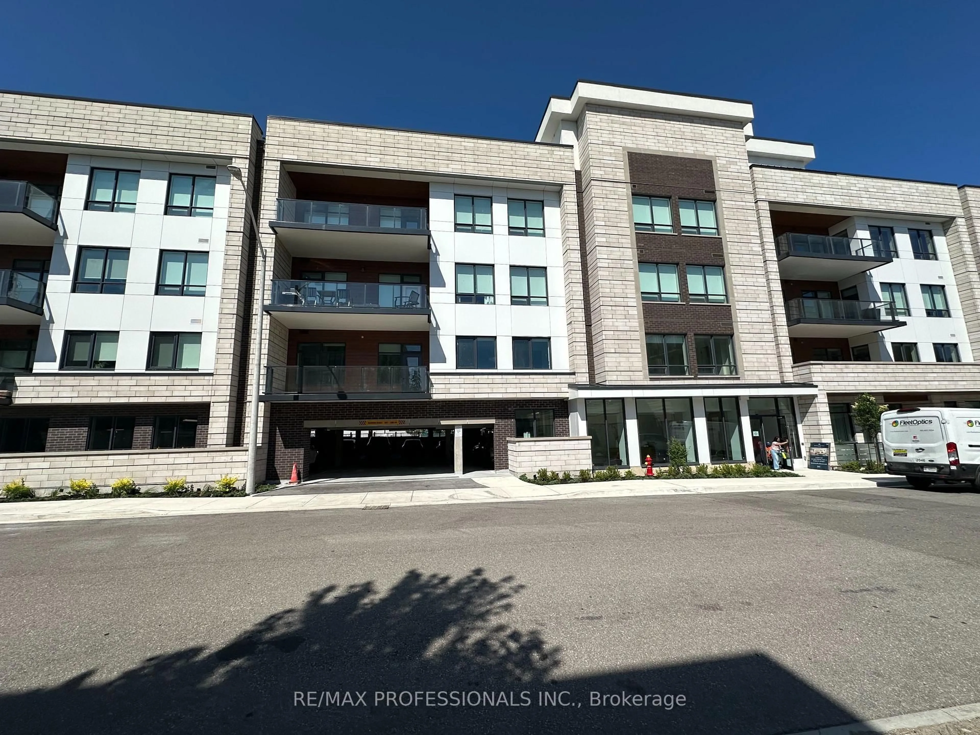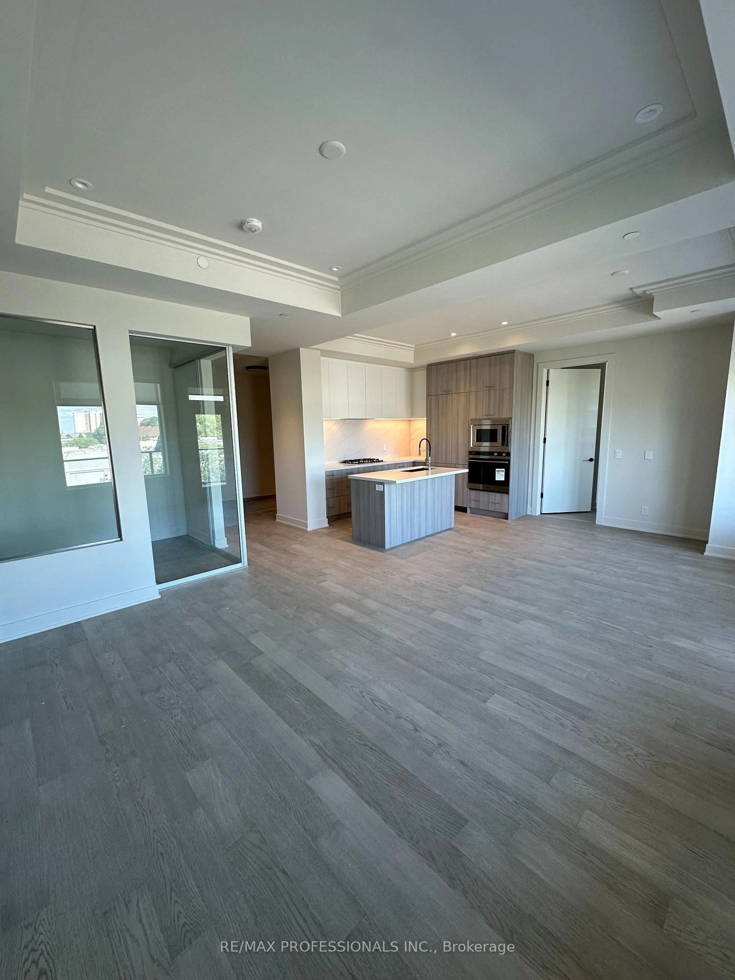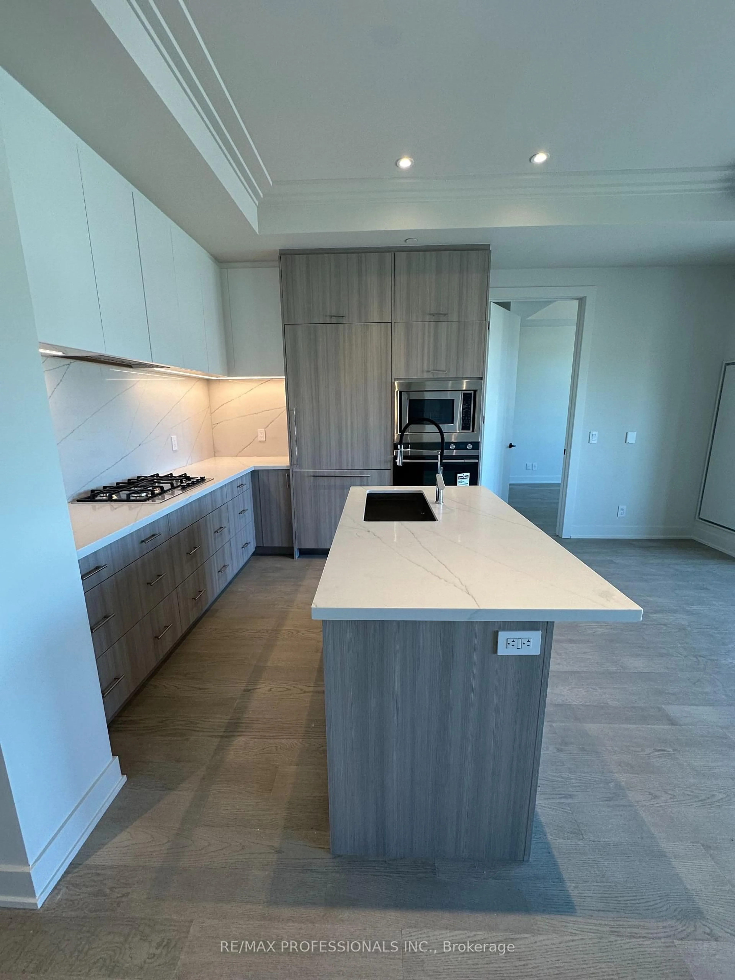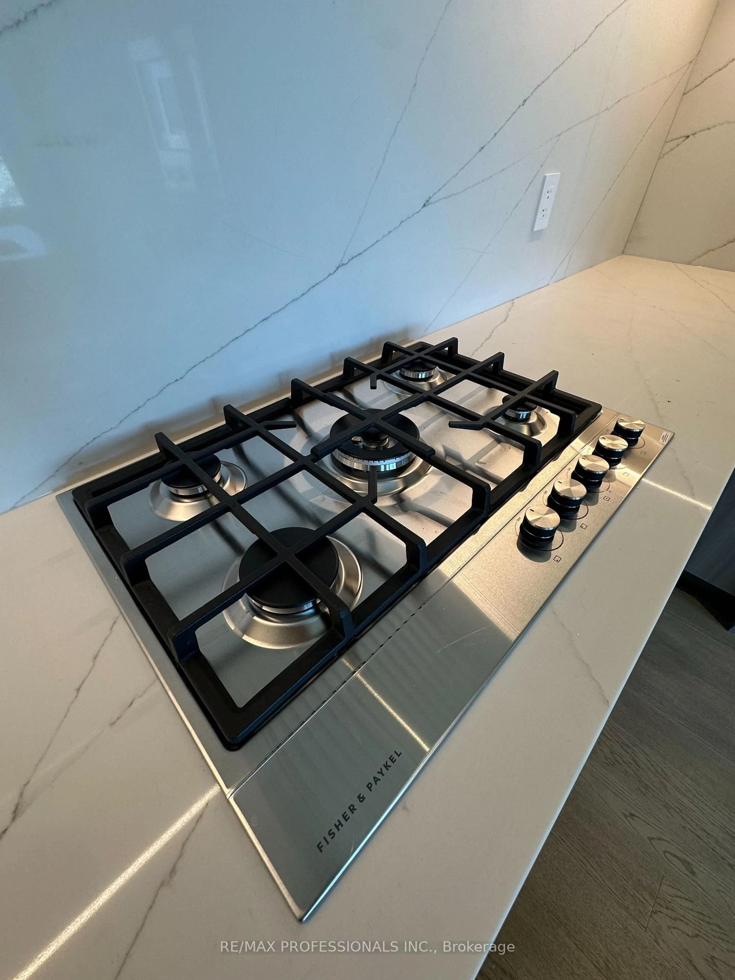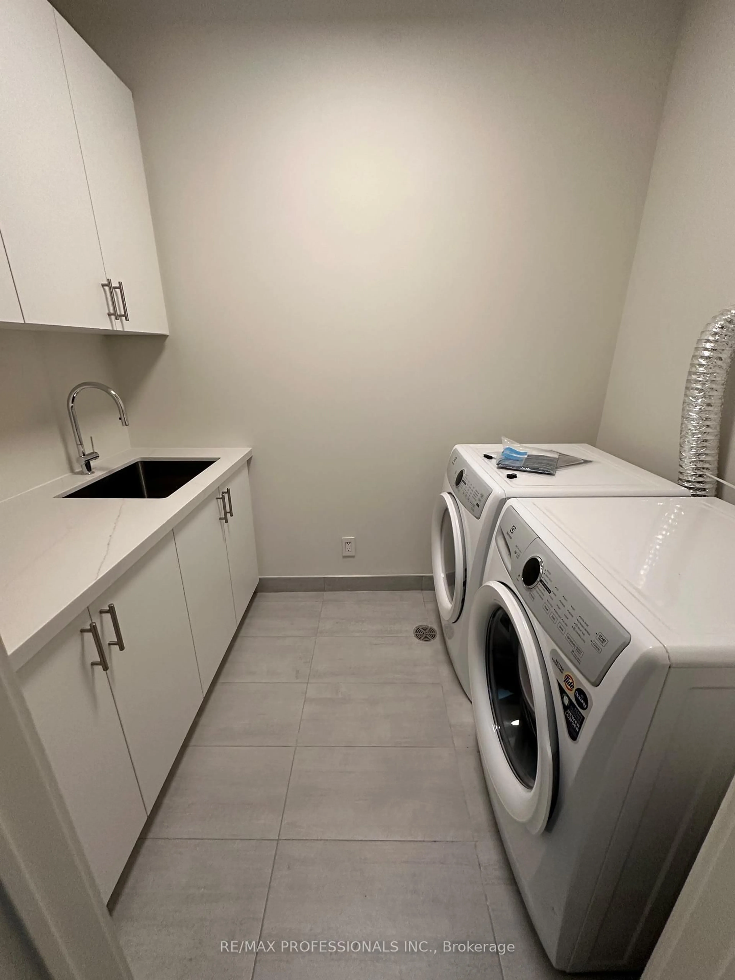123 Maurice Dr #410, Oakville, Ontario L6K 2W6
Contact us about this property
Highlights
Estimated valueThis is the price Wahi expects this property to sell for.
The calculation is powered by our Instant Home Value Estimate, which uses current market and property price trends to estimate your home’s value with a 90% accuracy rate.Not available
Price/Sqft$1,306/sqft
Monthly cost
Open Calculator
Description
Stunning Penthouse with Expansive Rooftop Terrace - 123 Maurice Dr, Oakville Welcome to luxury living in the heart of Oakville. This exceptional 1,509 sq. ft. penthouse at 123 Maurice Drive offers refined style, open-concept design, and breathtaking outdoor space - perfect for both relaxation and entertaining. Step into a spacious, light-filled interior featuring high-end finishes, floor-to-ceiling windows, and a modern kitchen with premium appliances. The elegant layout includes generously sized bedrooms, spa-inspired bathrooms, and a seamless flow between living and dining areas. It includes $80,000 of upgrades!! The showpiece of this residence is the private 1,600 sq. ft. rooftop terrace with a hot tub - a rare find in Oakville. Whether you're hosting guests or enjoying quiet evenings under the stars, this outdoor oasis offers panoramic views, ample space for lounging or dining, and endless potential to create your own urban retreat. Located just steps from the lake, parks, shops, and fine dining, this penthouse offers the perfect blend of sophistication and convenience in one of Oakville's most sought-after neighbourhoods. Luxury, lifestyle, and location - it's all here.
Property Details
Interior
Features
Main Floor
Foyer
0.0 x 0.0Kitchen
3.0 x 2.59Dining
3.23 x 3.5Living
3.65 x 4.26Exterior
Features
Parking
Garage spaces 2
Garage type Underground
Other parking spaces 0
Total parking spaces 2
Condo Details
Inclusions
Property History
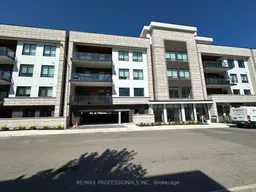 34
34