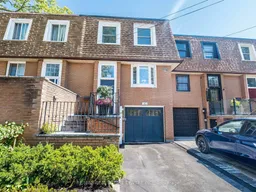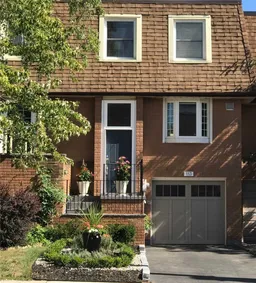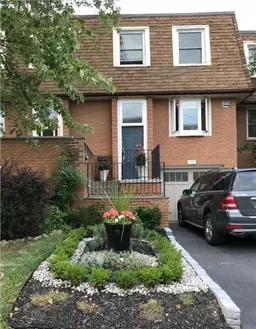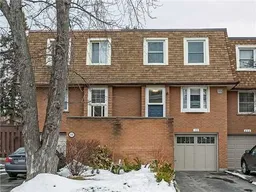Downtown Oakville Living at Its Finest in This Beautifully Upgraded Townhouse! 113 Brock Street is a beautifully updated freehold townhouse ideally situated in the vibrant heart of Downtown Oakville and Kerr Village. Offering over 1,500 sqft of finished living space, this 3-bedroom, 3-bathroom home seamlessly blends style, comfort, and convenience, just steps away from shops, restaurants, the lakefront, and more. Step inside to an inviting open-concept main floor featuring engineered hardwood flooring throughout the main and second levels. The stunning chef's kitchen is equipped with top-tier appliances, including a Wolf gas range, a Miele dishwasher, and a Liebherr fridge and freezer, all centred around a sleek island with seating that is perfect for casual dining or entertaining. Relax in the cozy living room with a custom-built entertainment unit and electric fireplace, or step outside to your private backyard retreat, complete with a newly built wooden deck (2024) ideal for summer gatherings. Upstairs, the bright and spacious primary bedroom offers double closets and a 2-piece ensuite, while two additional bedrooms and a 4-piece bathroom provide ample space for family or guests. The finished basement adds even more functional space, featuring pot lights and another custom entertainment unit, perfect for a media room or family lounge. This is a rare opportunity to own a thoughtfully upgraded home in one of Oakville's most desirable neighbourhoods.
Inclusions: Incl : Fridge, Gas Range (WOLF) , Dishwasher, Washer, Dryer, Elfs, Window Coverings, Garage door opener and Remote.







