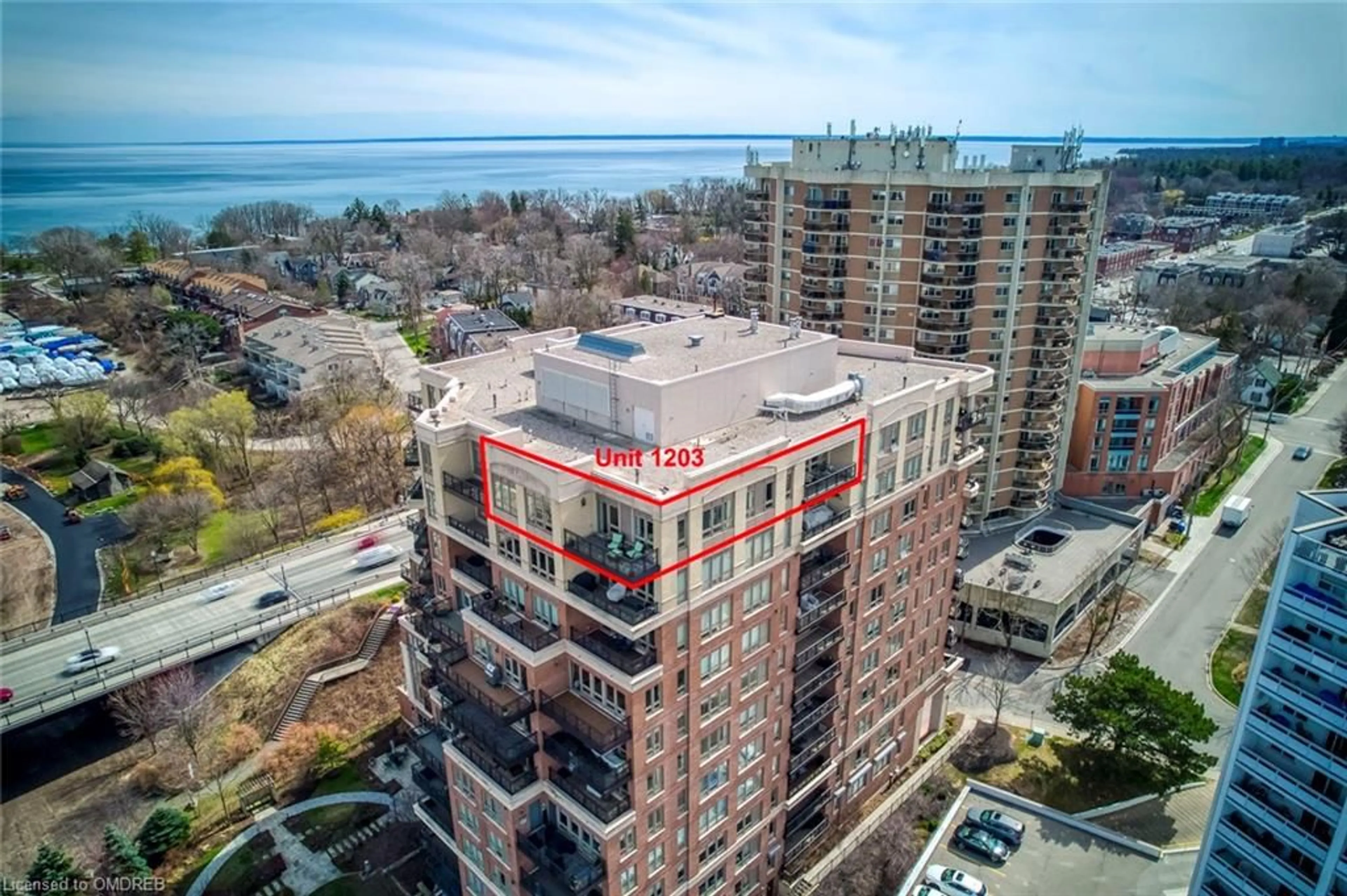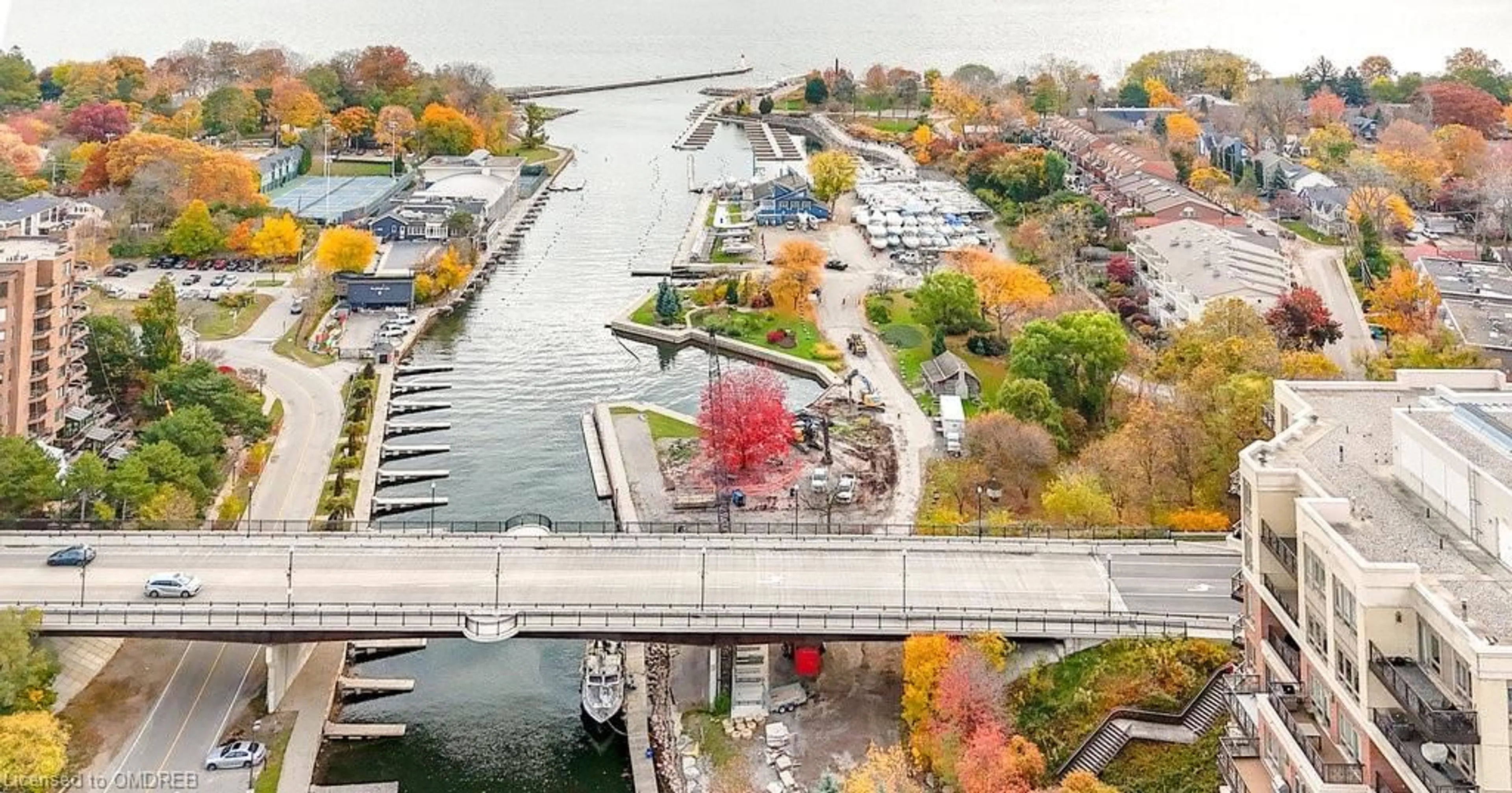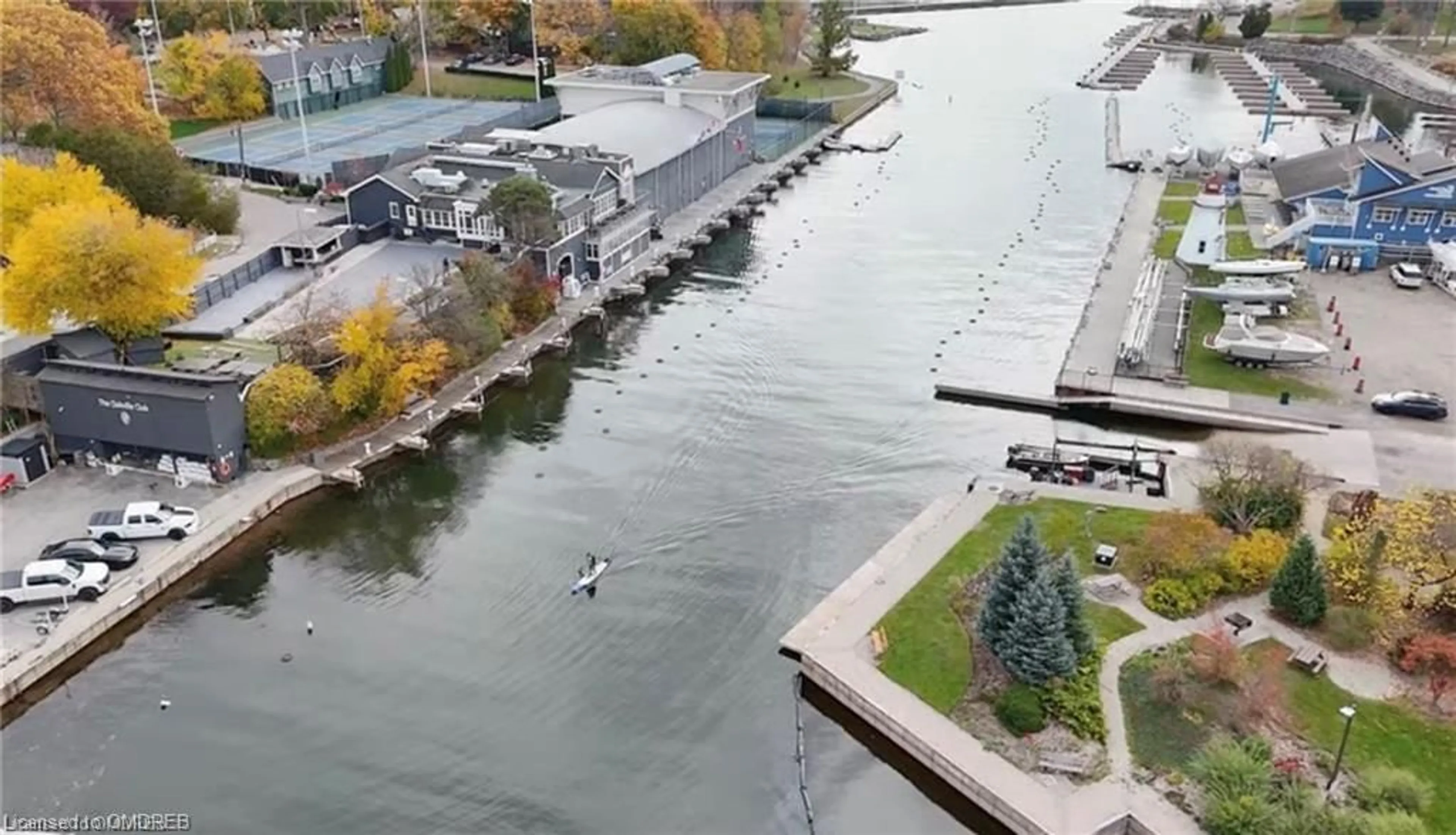111 Forsythe St #1203, Oakville, Ontario L6K 3J9
Contact us about this property
Highlights
Estimated ValueThis is the price Wahi expects this property to sell for.
The calculation is powered by our Instant Home Value Estimate, which uses current market and property price trends to estimate your home’s value with a 90% accuracy rate.$3,009,000*
Price/Sqft$1,319/sqft
Days On Market9 days
Est. Mortgage$15,847/mth
Maintenance fees$2002/mth
Tax Amount (2024)$16,500/yr
Description
Top Level Penthouse Wellington Model with spectacular views of the Lake, marina, creek, downtown Oakville and Toronto skyline, fabulous floor plan with 2 bedrooms + Library+Family Room+2.5 bathrooms(all rectangular spaces), high end luxury finishes through-out upgraded through the original builder lavishly designed by Brian Gluckstein. Custom Handmade crystal lighting fixtures, Designer’s hardwood flooring, gas fireplace, elegant vaulted ceilings, crown moulding and Wainscot paneling, Downsview designed kitchen and bathroom cabinetries, Kohler fixtures, heated marble floors in bathroom, premium grasscloth wallpaper in library…luxury finishes list goes on. An exquisite entry foyer and hallway leads to a spacious Great Room and dining room. Stunning Gourmet Kitchen with premium quartz countertops and top of the line appliances(Subzero refrigerator,Wolf cooktop/oven, Miele dishwasher, wine fridge) combined with family room sitting area. The grand Primary Bedroom occupies the right wing of this residence with a large dressing area, 2 walk-in closets and extravagant spacious 6 piece ensuite with heated marble floors, glass enclosed stall shower. The left wing of this spectacular suite boasts the second bedroom with private ensuite and large laundry room with plenty of storage. Walk out to 2 large terraces with panoramic lake views, overlooking downtown Oakville and Toronto city skyline. 2 well situated parking spots and a large room size temperature controlled storage locker right next to the parking, Gas BBQ hook up. Enjoy the Brian Gluckstein appointed amenities such as fitness facilities, a catering kitchen with guest dining, a library, 24-hour security/concierge and more.
Upcoming Open House
Property Details
Interior
Features
Main Floor
Bedroom
6.07 x 10.09Bathroom
3-Piece
Bathroom
2-Piece
Great Room
28.08 x 27.01Exterior
Features
Parking
Garage spaces 2
Garage type -
Other parking spaces 0
Total parking spaces 2
Condo Details
Amenities
BBQs Permitted, Concierge, Elevator(s), Fitness Center, Guest Suites, Library
Inclusions
Property History
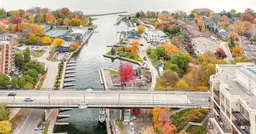 40
40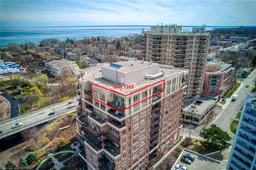 50
50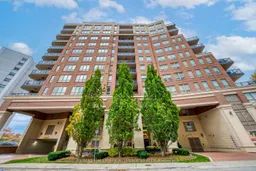 40
40Get an average of $10K cashback when you buy your home with Wahi MyBuy

Our top-notch virtual service means you get cash back into your pocket after close.
- Remote REALTOR®, support through the process
- A Tour Assistant will show you properties
- Our pricing desk recommends an offer price to win the bid without overpaying
