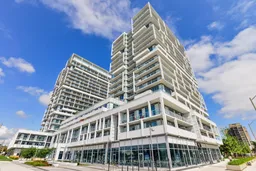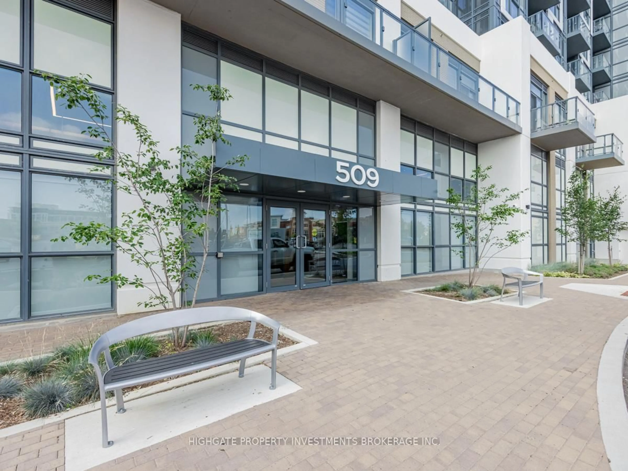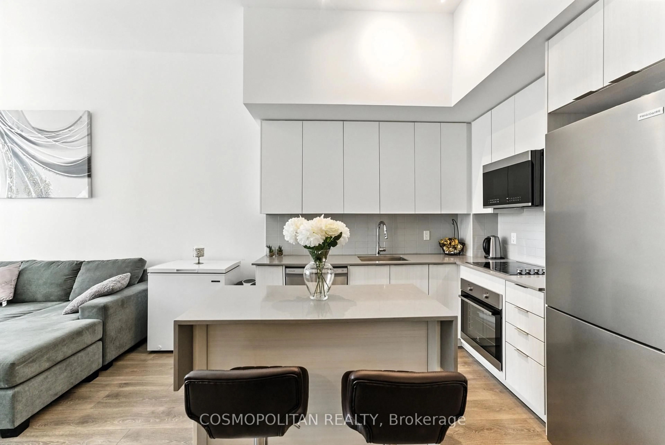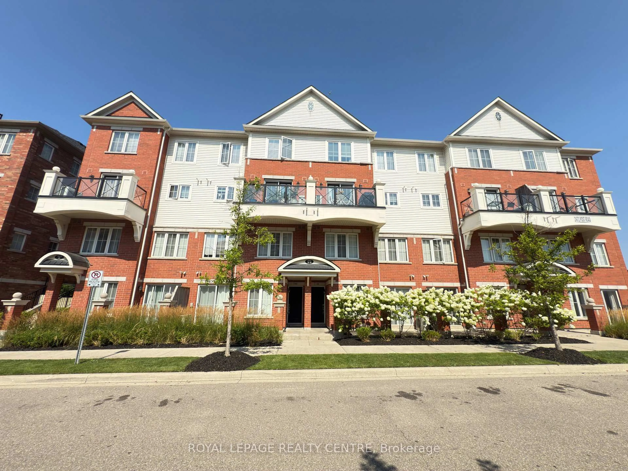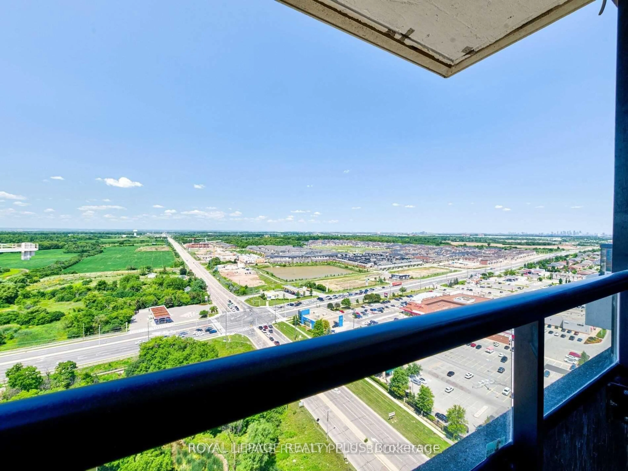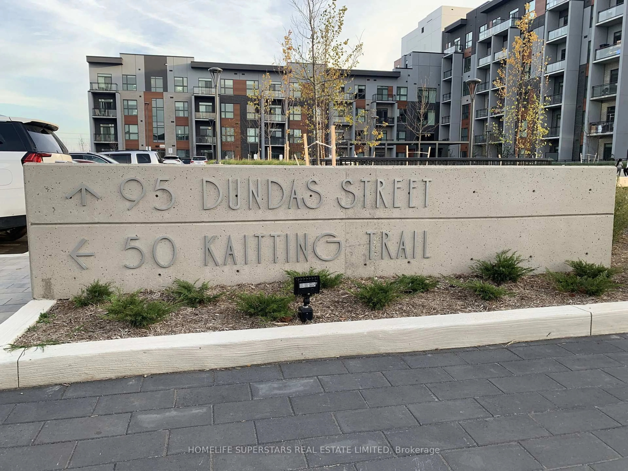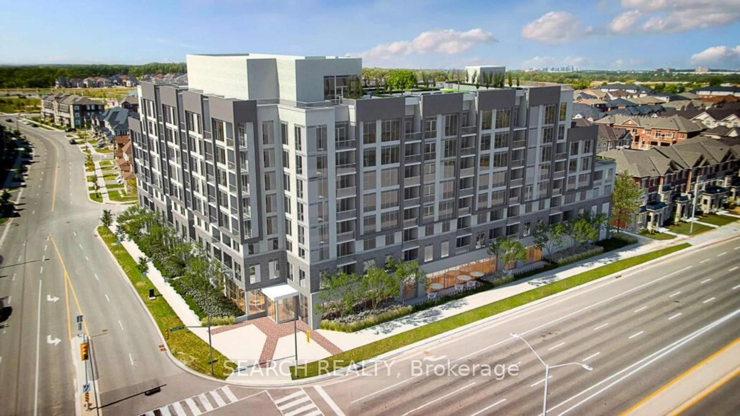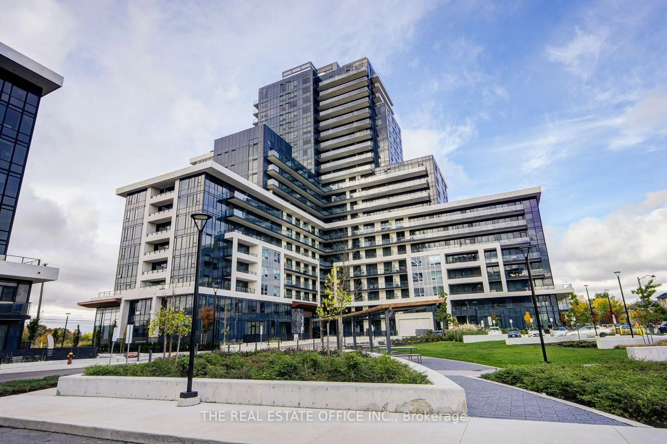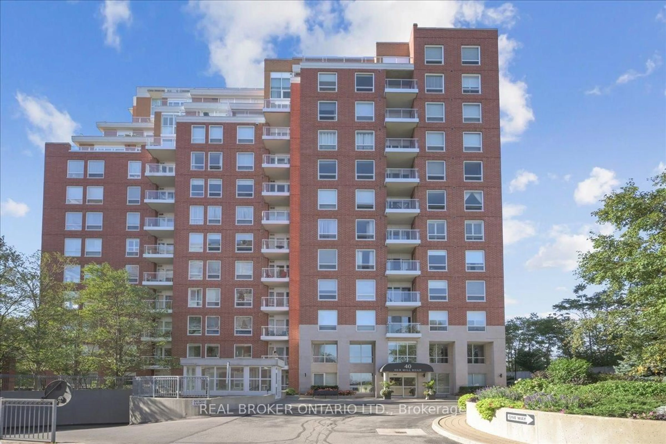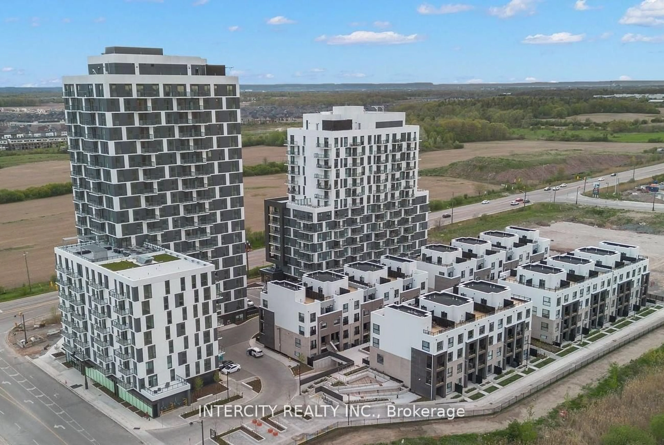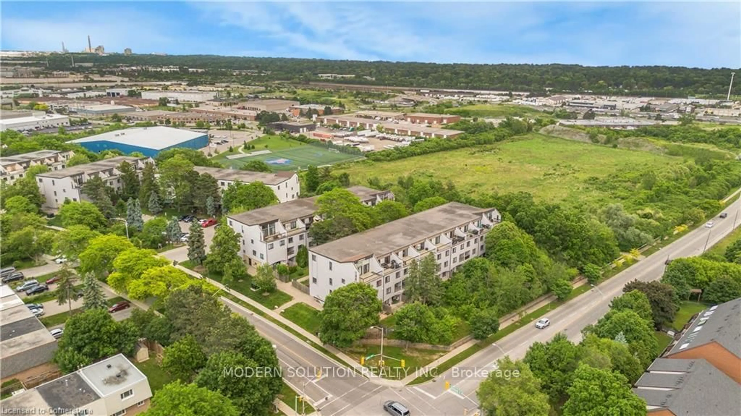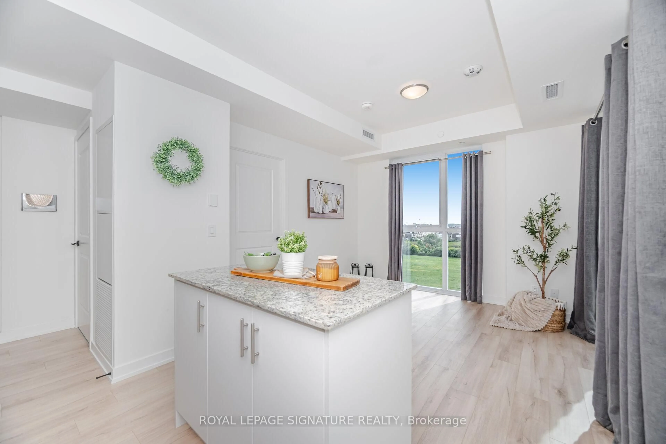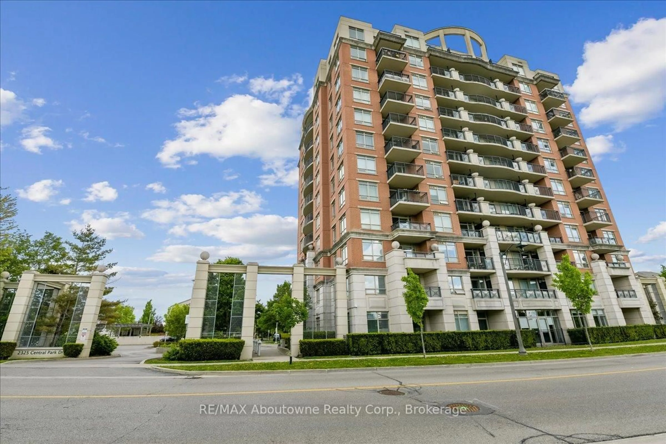More than just a condo - it's a lifestyle! This spectacular 1+1 den unit spans almost 700 square feet in the highly sought-after Empire Rain building, offering breathtaking views of Lake Ontario. The large balcony provides the perfect vantage point for relaxing and watching beautiful sunsets over the lake. Step inside to discover a spacious open-concept layout with 9-foot ceilings, laminate flooring throughout, and floor-to-ceiling windows that flood the space with natural light. Modern light fixtures enhance the stylish atmosphere, while the gourmet kitchen serves as an entertainer's delight with granite countertops, stylish backsplash, stainless steel appliances, and an extended breakfast bar for casual dining. The generous living and dining areas flow seamlessly together, creating the perfect space for both daily living and entertaining. The primary bedroom offers comfort and convenience with a large walk-in closet and semi-ensuite bath, while the versatile den space works perfectly as a guest room, office, or study, providing ample flexibility for your lifestyle needs.The Empire Rain building elevates your living experience with premium amenities including an indoor pool, guest suites, party room, and convenient same-level access to the rooftop terrace from your unit. Located in vibrant Kerr Village, you'll enjoy an unbeatable location just steps from public transit and the GO station, making commuting effortless. The area offers the best of both convenience and recreation - you're walking distance to Whole Foods and excellent shopping, surrounded by diverse restaurants and cafes, and close to Sixteen Mile Creek for outdoor activities. Minutes to Lake Ontario and Oakville Marina provide endless waterfront recreation opportunities, while proximity to the QEW ensures easy access throughout the GTA. Sheridan College is just minutes away.This meticulous suite in a high-demand building represents a rare opportunity to own in one of Oakville's most desirable location.
Inclusions: S/S Stove Fridge, Microwave, Dishwasher. Samsung Washer & Dryer. Closet Organizer
