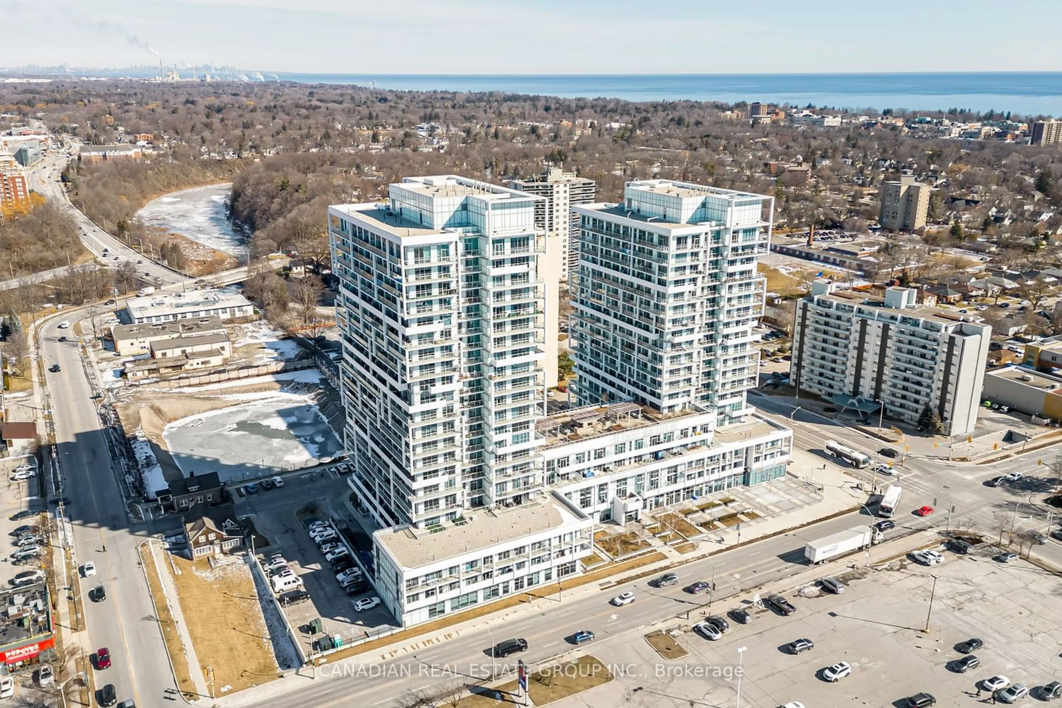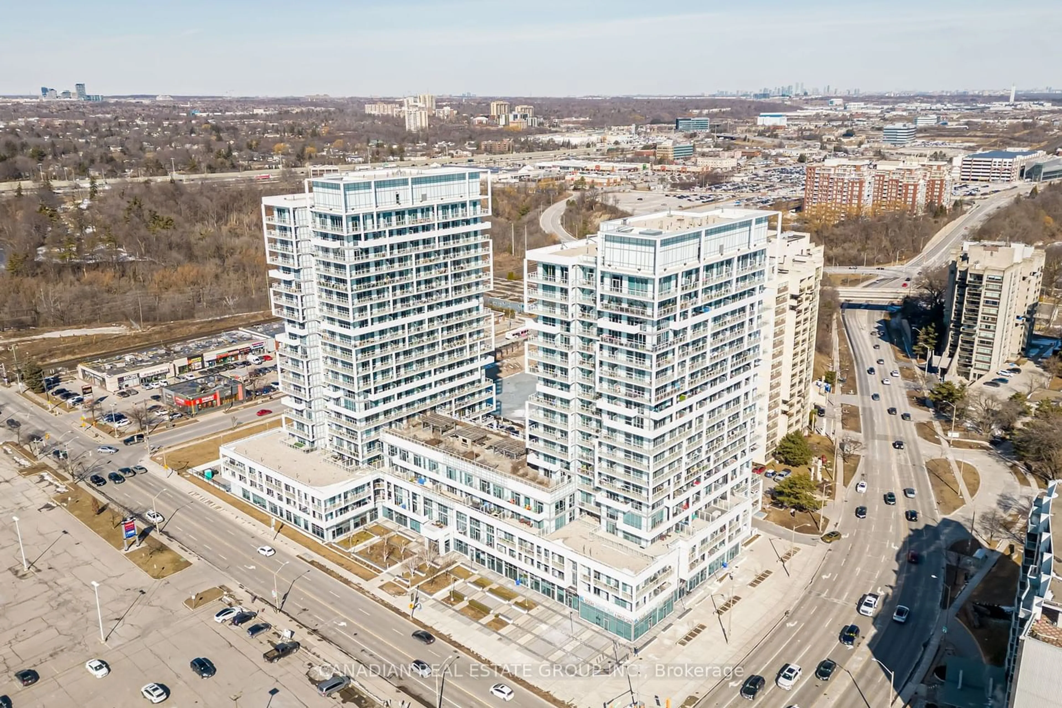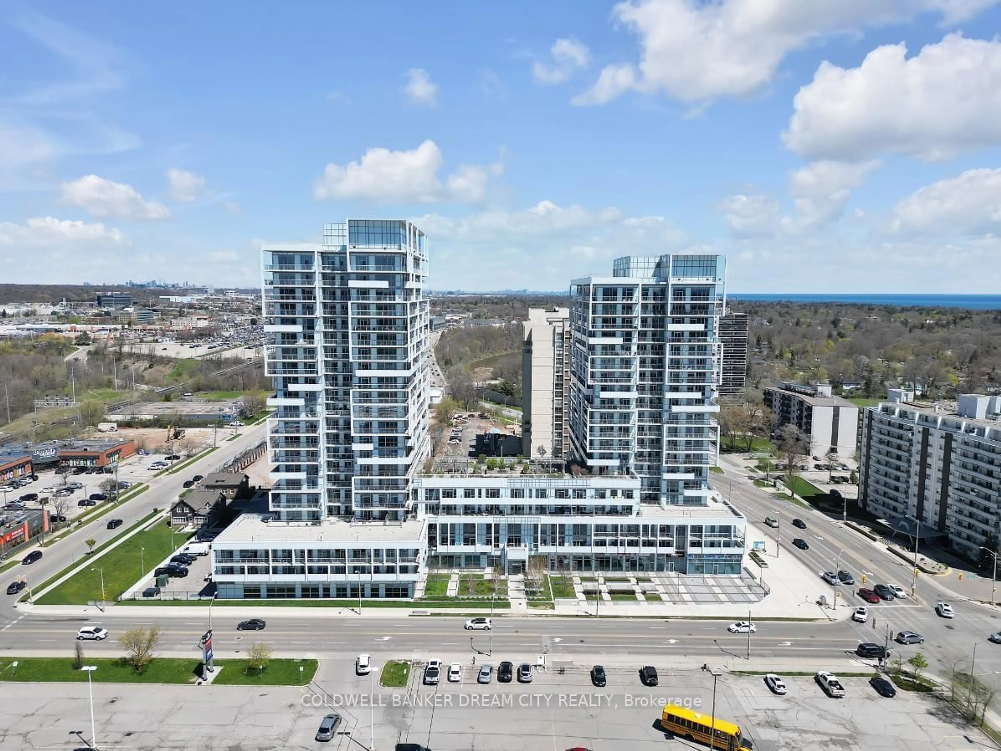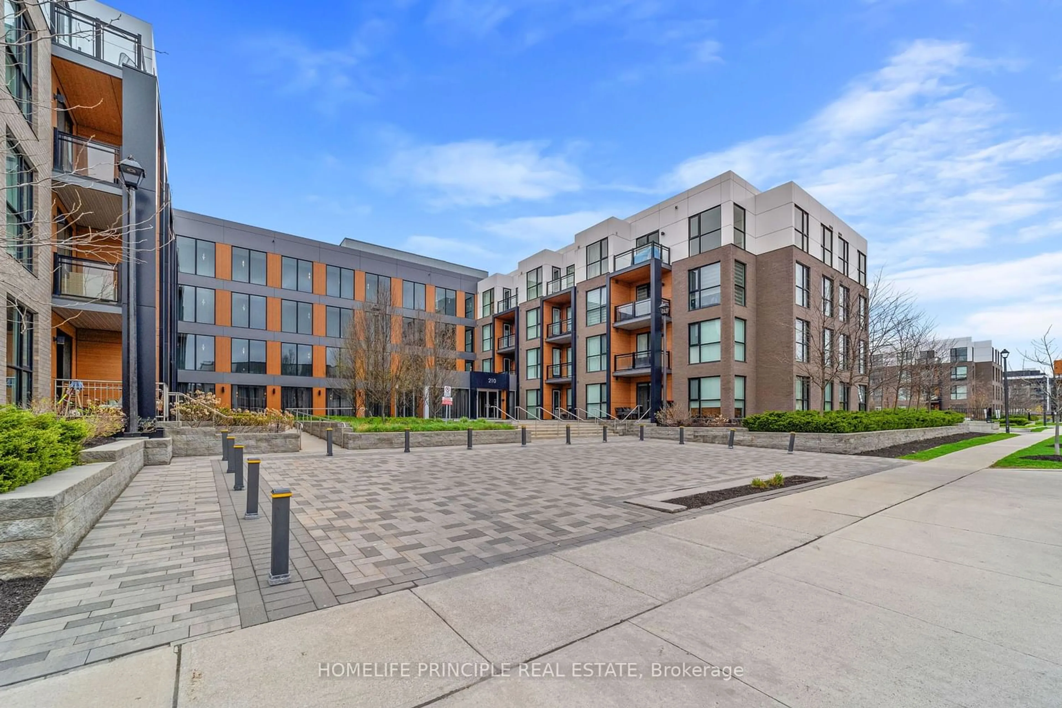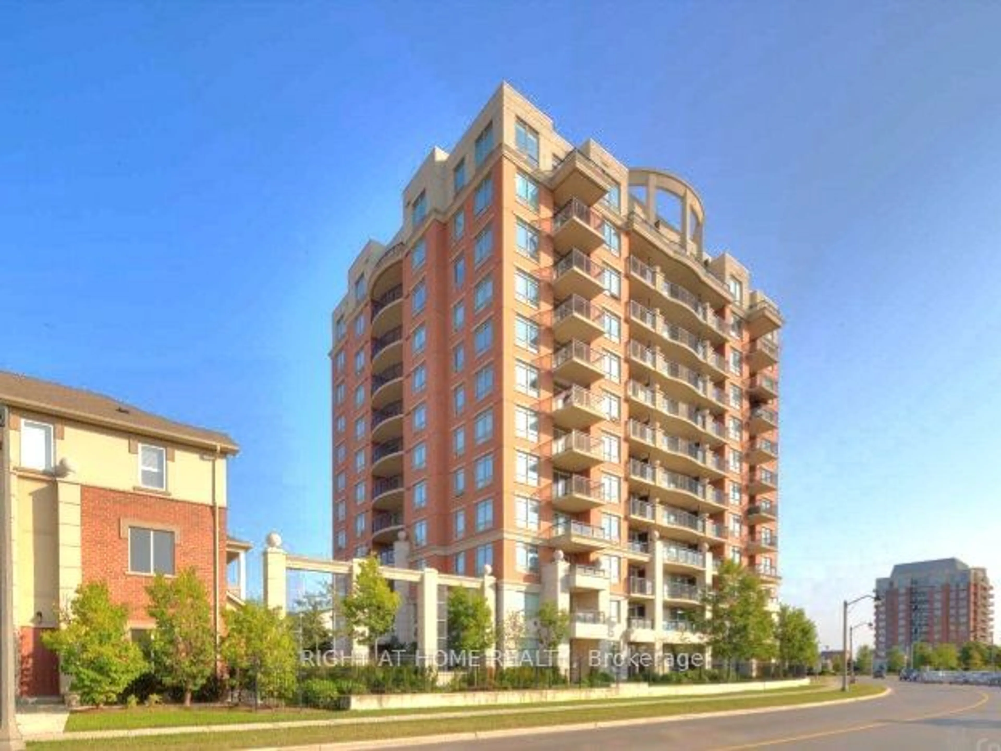65 Speers Rd #306, Oakville, Ontario L6K 3C9
Contact us about this property
Highlights
Estimated ValueThis is the price Wahi expects this property to sell for.
The calculation is powered by our Instant Home Value Estimate, which uses current market and property price trends to estimate your home’s value with a 90% accuracy rate.$631,000*
Price/Sqft$856/sqft
Days On Market86 days
Est. Mortgage$3,114/mth
Maintenance fees$671/mth
Tax Amount (2023)$2,493/yr
Description
Welcome To This Bright & Luxurious Condo Located in the Prestigious Kerr Village of Oakville, Featuring 2 Bedrooms & 2 Full Bathrooms, A Huge Den, 9' Ceilings, Granite Countertops Throughout & A Massive Balcony! Floor-To-Ceiling Windows Allow for Abundant Sunlight Throughout The Entire Day! This Home Comes Freshly Painted w/ Newly-Installed Hardwood Flooring, Upgraded 2nd Bathroom w/ Glass Enclosure, Upgraded Light Fixtures, & Ethernet Wiring Throughout. The Upgraded Kitchen Comes Complete w/ Stainless Steel Appliances, A Pristine Backsplash & A Spacious Breakfast Bar, Opening Up To The Spacious & Open Concept Living & Dining Room Allowing For The Perfect Space for Spending Time w/ The Family & Entertaining. Don't Forget The Massive Den Allowing For Another Sitting Space, A Huge Dining Table, or A Home Office! This Pet-Friendly Building Comes Equipped w/ 24-Hr Concierge, Guest Suites, Gym, Large Pool, Sauna, Event Space, Terrace w/ 2 BBQs, Car Wash, EV Chargers & Much More!
Property Details
Interior
Features
Main Floor
Kitchen
2.60 x 2.50Stainless Steel Appl / Granite Counter / Hardwood Floor
Living
5.43 x 3.05Hardwood Floor / W/O To Balcony / Combined W/Dining
Dining
5.43 x 3.05Hardwood Floor / Combined W/Living
Prim Bdrm
3.29 x 2.87Hardwood Floor / W/O To Balcony / 4 Pc Ensuite
Exterior
Features
Parking
Garage spaces 1
Garage type Underground
Other parking spaces 0
Total parking spaces 1
Condo Details
Amenities
Car Wash, Concierge, Guest Suites, Gym, Indoor Pool, Party/Meeting Room
Inclusions
Property History
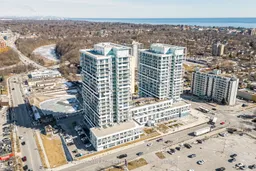 34
34Get an average of $10K cashback when you buy your home with Wahi MyBuy

Our top-notch virtual service means you get cash back into your pocket after close.
- Remote REALTOR®, support through the process
- A Tour Assistant will show you properties
- Our pricing desk recommends an offer price to win the bid without overpaying
